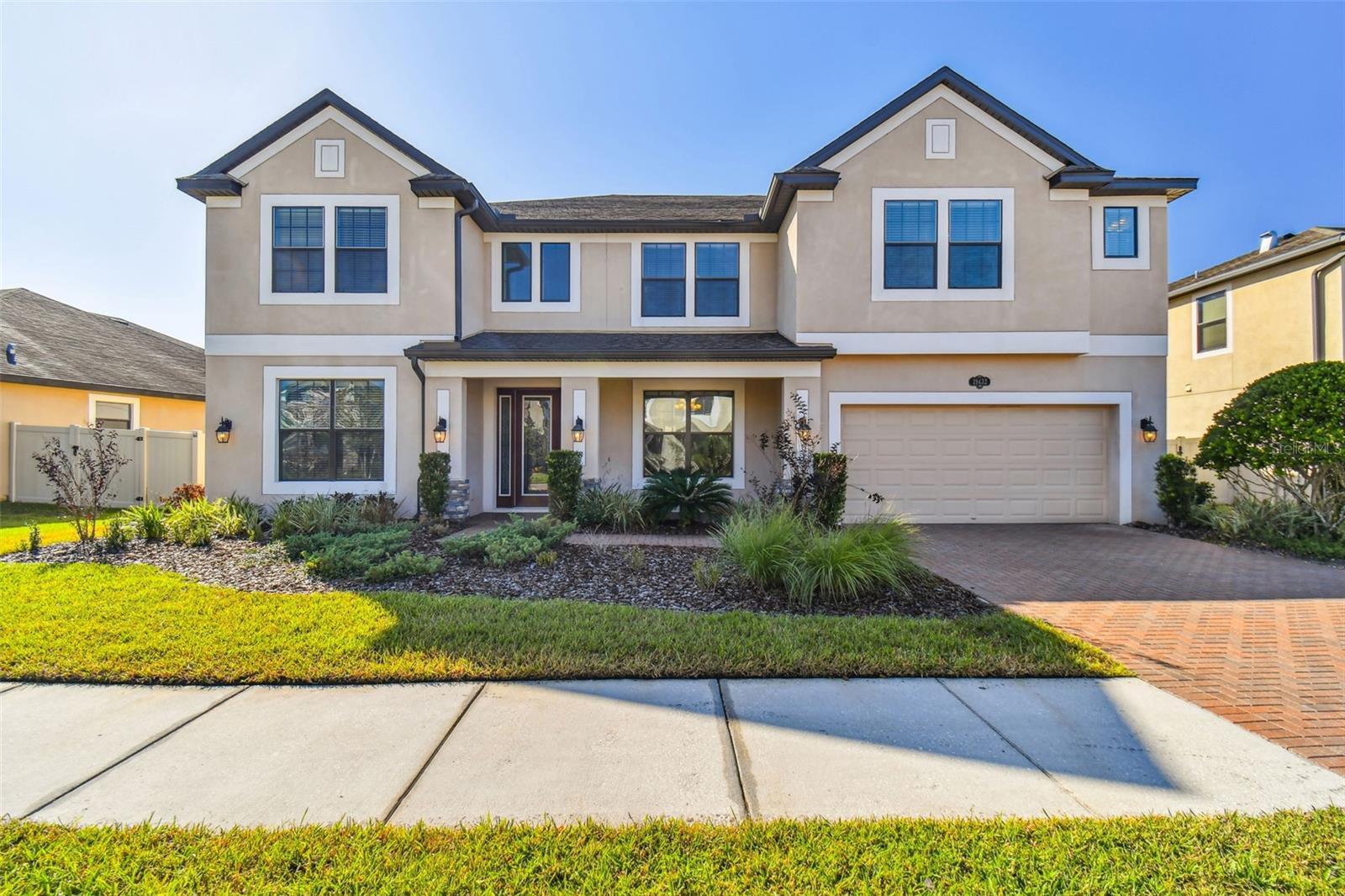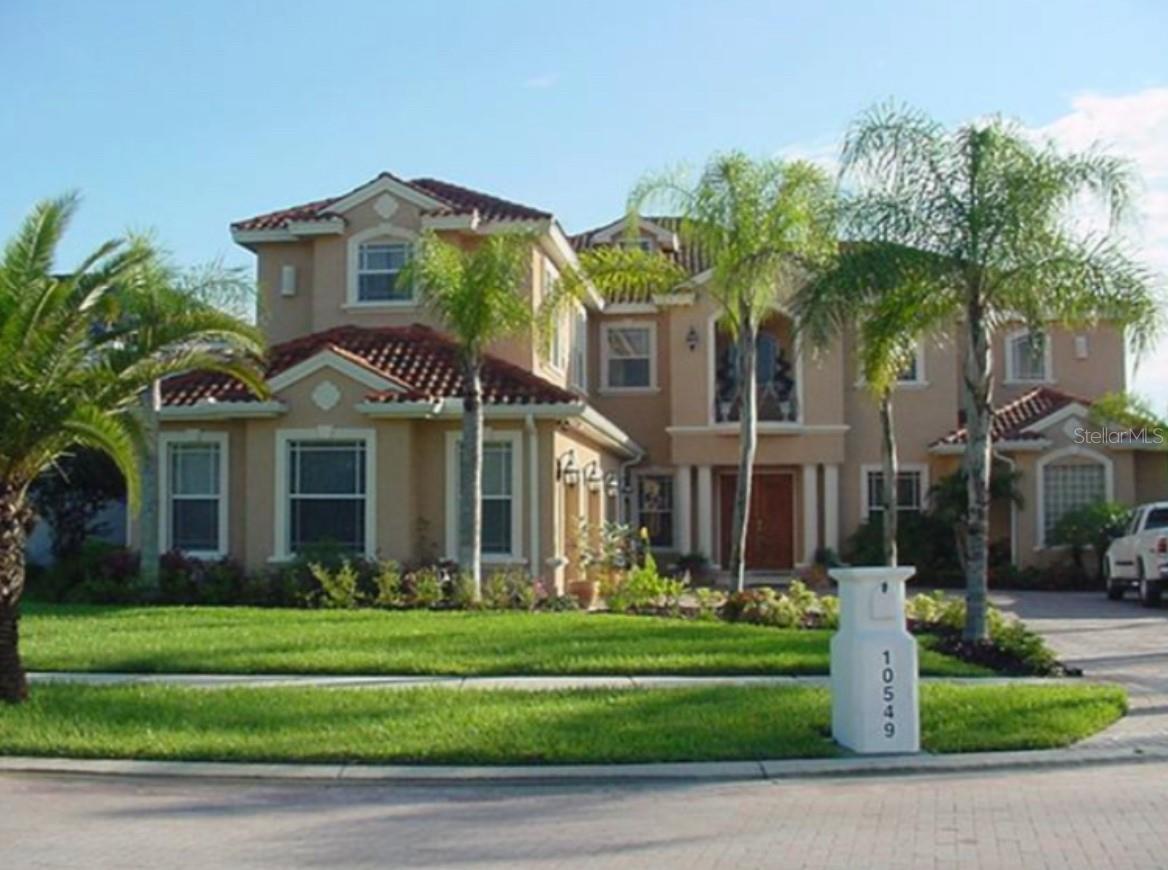6417 Renwick Circle, Tampa, FL 33647
Property Photos

Would you like to sell your home before you purchase this one?
Priced at Only: $950,000
For more Information Call:
Address: 6417 Renwick Circle, Tampa, FL 33647
Property Location and Similar Properties
- MLS#: TB8405575 ( Residential )
- Street Address: 6417 Renwick Circle
- Viewed: 1
- Price: $950,000
- Price sqft: $162
- Waterfront: No
- Year Built: 1995
- Bldg sqft: 5850
- Bedrooms: 3
- Total Baths: 4
- Full Baths: 3
- 1/2 Baths: 1
- Garage / Parking Spaces: 3
- Days On Market: 15
- Additional Information
- Geolocation: 28.0918 / -82.3786
- County: HILLSBOROUGH
- City: Tampa
- Zipcode: 33647
- Subdivision: Tampa Palms 4a Unit 2c 2d
- Elementary School: Tampa Palms
- Middle School: Liberty
- High School: Freedom
- Provided by: BRG REAL ESTATE INC
- DMCA Notice
-
DescriptionWelcome to this beautiful, CUSTOM home that has been meticulously maintained by the original owner. This 3 bedroom 3.5 bath pool home is an entertainers dream! Driving up to the home you will notice the BRAND NEW paver driveway and exterior paint (July 2025). Once you enter through the gorgeous double front door, the large open living room and kitchen greet you with lovely views of the private backyard oasis. The kitchen boasts a TON of cabinets with a large walk in pantry. From there you will notice the split bedroom floor plan (each bedroom with its own private bathroom) offering privacy and plenty of space for all. The ENORMOUS primary suite offers built in storage (youre going to read that word a lot) and a vast primary bath with two large vanities and a GYM! There is also a HUGE office/craft room with an amazing amount of storage. This room could be converted into a 4th bedroom if needed. And speaking of storage (as promised) this house is LOADED with it! There are closets and rooms galore to store anything you can imagine! The three car garage also possesses a full wall floor to ceiling of built in storage closets. Finally, the completely private pool and backyard will impress you! With a KIDDIE pool, SWIMMING pool, and SPA fun options abound! New pool pump and controls installed in 2024. Tile roof is only 12 years old (2013). Located just minutes from I 75, downtown Tampa, and top shopping and dining, the VA hospital, USF and Moffitt, this home also offers optional membership to the Tampa Palms Golf & Country Club with access to golf, tennis, pool, and dining amenities. This exceptional home offers the perfect blend of luxury, location, and lifestyle.
Payment Calculator
- Principal & Interest -
- Property Tax $
- Home Insurance $
- HOA Fees $
- Monthly -
Features
Building and Construction
- Covered Spaces: 0.00
- Exterior Features: FrenchPatioDoors, SprinklerIrrigation, OutdoorKitchen, RainGutters
- Flooring: Carpet, CeramicTile
- Living Area: 3880.00
- Roof: Tile
Land Information
- Lot Features: ConservationArea, CityLot, NearGolfCourse, Private, PrivateRoad, Landscaped
School Information
- High School: Freedom-HB
- Middle School: Liberty-HB
- School Elementary: Tampa Palms-HB
Garage and Parking
- Garage Spaces: 3.00
- Open Parking Spaces: 0.00
- Parking Features: CircularDriveway, Driveway, Garage, GarageDoorOpener, GarageFacesSide
Eco-Communities
- Pool Features: Gunite, Heated, InGround, OutsideBathAccess, ScreenEnclosure, Association, Community
- Water Source: Public
Utilities
- Carport Spaces: 0.00
- Cooling: CentralAir, CeilingFans
- Heating: Central
- Pets Allowed: CatsOk, DogsOk, Yes
- Pets Comments: Extra Large (101+ Lbs.)
- Sewer: PublicSewer
- Utilities: CableConnected, ElectricityConnected, NaturalGasConnected, HighSpeedInternetAvailable, MunicipalUtilities, SewerConnected, UndergroundUtilities, WaterConnected
Amenities
- Association Amenities: BasketballCourt, Clubhouse, FitnessCenter, Gated, Playground, Pickleball, Park, Pool, RecreationFacilities, Racquetball, Sauna, SpaHotTub, Security, TennisCourts
Finance and Tax Information
- Home Owners Association Fee Includes: AssociationManagement, Pools, RecreationFacilities, RoadMaintenance, Security, Trash
- Home Owners Association Fee: 331.00
- Insurance Expense: 0.00
- Net Operating Income: 0.00
- Other Expense: 0.00
- Pet Deposit: 0.00
- Security Deposit: 0.00
- Tax Year: 2024
- Trash Expense: 0.00
Other Features
- Appliances: BarFridge, BuiltInOven, Cooktop, Dryer, Dishwasher, Disposal, Microwave, Refrigerator, WaterSoftener, WaterPurifier, Washer
- Country: US
- Interior Features: BuiltInFeatures, TrayCeilings, CeilingFans, CentralVacuum, EatInKitchen, HighCeilings, KitchenFamilyRoomCombo, LivingDiningRoom, OpenFloorplan, SplitBedrooms, WalkInClosets, WoodCabinets, WindowTreatments
- Legal Description: TAMPA PALMS 4A UNIT 2C 2D LOT 9 BLOCK 15
- Levels: One
- Area Major: 33647 - Tampa / Tampa Palms
- Occupant Type: Vacant
- Parcel Number: A-35-27-19-1E9-000015-00009.0
- Possession: CloseOfEscrow
- Style: Florida
- The Range: 0.00
- View: TreesWoods
- Zoning Code: PD
Similar Properties
Nearby Subdivisions
A Rep Of Tampa Palms
Arbor Greene Ph 1
Arbor Greene Ph 2
Arbor Greene Ph 3
Arbor Greene Ph 3 Unit 8
Arbor Greene Ph 3 Units 1 2
Arbor Greene Ph 4
Arbor Greene Ph 5
Arbor Greene Ph 6
Arbor Greene Ph 7
Arbor Greene Ph 7 Un 1
Basset Creek Estates Ph 1
Basset Creek Estates Ph 2a
Buckingham At Tampa Palms
Capri Isle At Cory Lake
Cory Lake Isles
Cory Lake Isles Ph 06
Cory Lake Isles Ph 1
Cory Lake Isles Ph 2
Cory Lake Isles Ph 5
Cory Lake Isles Ph 5 Un 1
Cory Lake Isles Ph 5 Unit 1
Cory Lake Isles Phase 5
Cross Creek
Cross Creek Parcel I
Cross Creek Parcel K Ph 1d
Cross Creek Ph 1c
Cross Creek Prcl D Ph 1
Cross Creek Prcl G Ph 1
Cross Creek Prcl H Ph 2
Cross Creek Prcl I
Cross Creek Prcl K Ph 1d
Cross Creek Prcl M Ph 3a
Cross Creek Prcl O Ph 1
Cross Creek Prcl O Ph 2b
Easton Park Ph 1
Easton Park Ph 213
Fairway Villas At Pebble Creek
Fox Chase
Grand Hampton
Grand Hampton Ph 1a
Grand Hampton Ph 1c12a1
Grand Hampton Ph 2a3
Grand Hampton Ph 3
Grand Hampton Ph 4
Grand Hampton Ph 5
Hampton On The Green Ph 2
Heritage Isle Community
Heritage Isles
Heritage Isles Ph 1b
Heritage Isles Ph 1d
Heritage Isles Ph 2b
Heritage Isles Ph 2e
Heritage Isles Ph 3c
Heritage Isles Ph 3d
Heritage Isles Ph 3e
Heritage Isles Ph 3e Unit 2
Hunters Green
Hunters Green Hunters Green
Hunters Green Prcl 13
Hunters Green Prcl 14 B Pha
Hunters Green Prcl 14a Phas
Hunters Green Prcl 15
Hunters Green Prcl 17b Ph 1b
Hunters Green Prcl 19 Ph
Hunters Green Prcl 20
Hunters Green Prcl 24 Ph
Hunters Green Prcl 7
K-bar Ranch Prcl M
K-bar Ranch Prcl O
Kbar Ranch
Kbar Ranch Prcl B
Kbar Ranch Prcl C
Kbar Ranch Prcl E
Kbar Ranch Prcl I
Kbar Ranch Prcl J
Kbar Ranch Prcl K Ph 1
Kbar Ranch Prcl L Ph 1
Kbar Ranch Prcl M
Kbar Ranch Prcl N
Kbar Ranch Prcl O
Kbar Ranch Prcl Q Ph 1
Kbar Ranch Prcl Q Ph 2
Kbar Ranchpcl I
Kbar Ranchpcl M
Kbar Ranchpcl N
Lakeview Villas At Pebble Cree
Live Oak Preserve 2c Villages
Live Oak Preserve Ph 1b Villag
Live Oak Preserve Ph 1c Villag
Live Oak Preserve Ph 2a-villag
Live Oak Preserve Ph 2avillag
Live Oak Preserve Ph 2bvil
Not Applicable
Pebble Creek
Pebble Creek Village
Pebble Creek Village 8
Pebble Creek Village Unit 6
Pebble Creek Villg
Richmond Place Ph 1
Richmond Place Ph 4
Tampa Palms
Tampa Palms 2b
Tampa Palms 2b Unit 2
Tampa Palms 2c
Tampa Palms 2c Unit 2
Tampa Palms 4a
Tampa Palms 4a Unit 1
Tampa Palms 4a Unit 2c 2d
Tampa Palms Area 2
Tampa Palms Area 2 5c
Tampa Palms Area 2 Unit 5b
Tampa Palms Area 4 Prcl 11 U
Tampa Palms Area 4 Prcl 21 R
Tampa Palms North Area
The Villas Condo
West Meadows Parcels
West Meadows Parcels 12a 12b1
West Meadows Parcels 12b2
West Meadows Prcl 20b Doves
West Meadows Prcl 4 Ph 3
West Meadows Prcl 4 Ph 4
West Meadows Prcl 5 Ph 1
West Meadows Prcl 5 Ph 2
West Meadows Prcl 6 Ph 1
West Meadows Prcls 21 22

- One Click Broker
- 800.557.8193
- Toll Free: 800.557.8193
- billing@brokeridxsites.com




























































