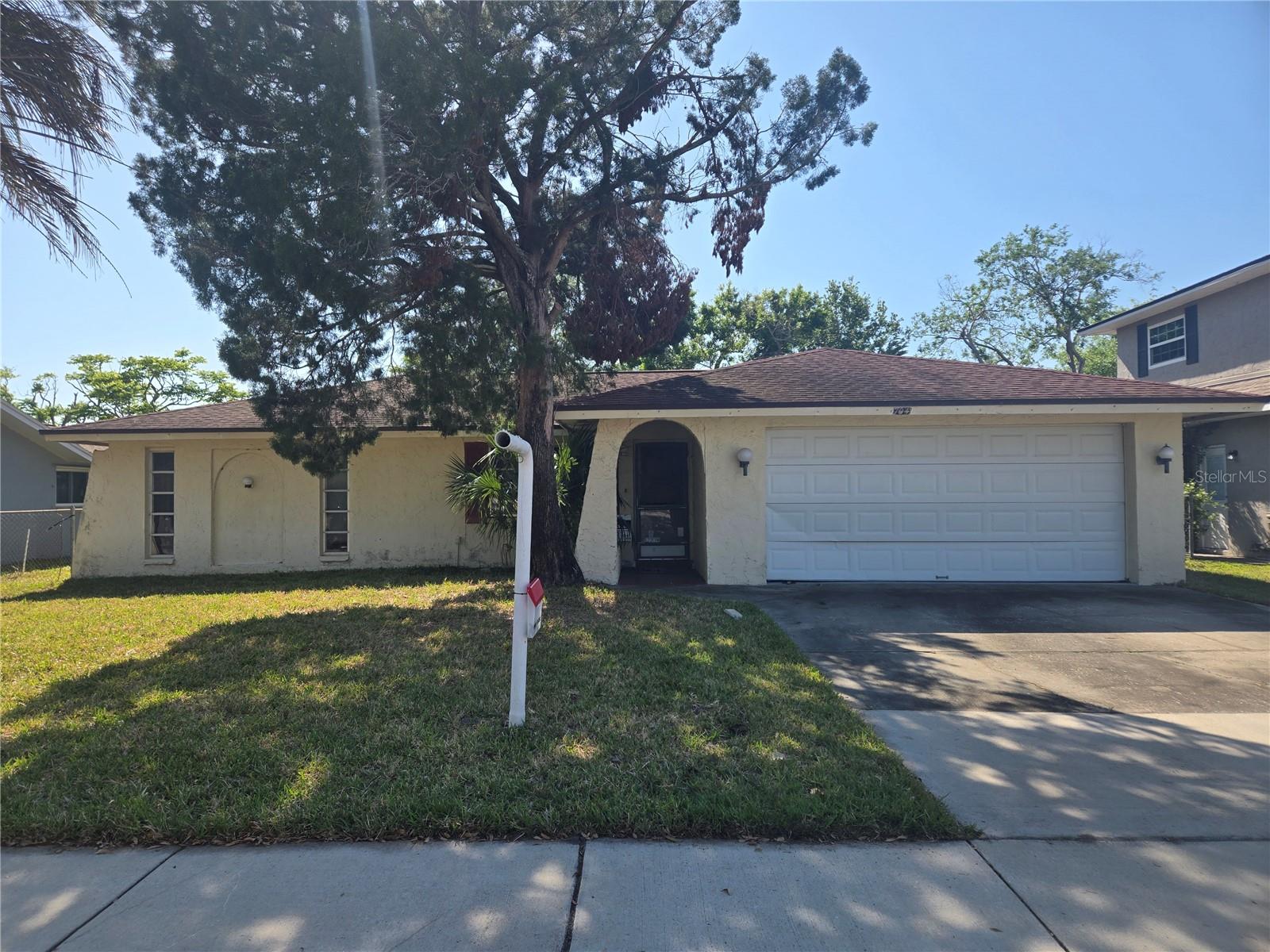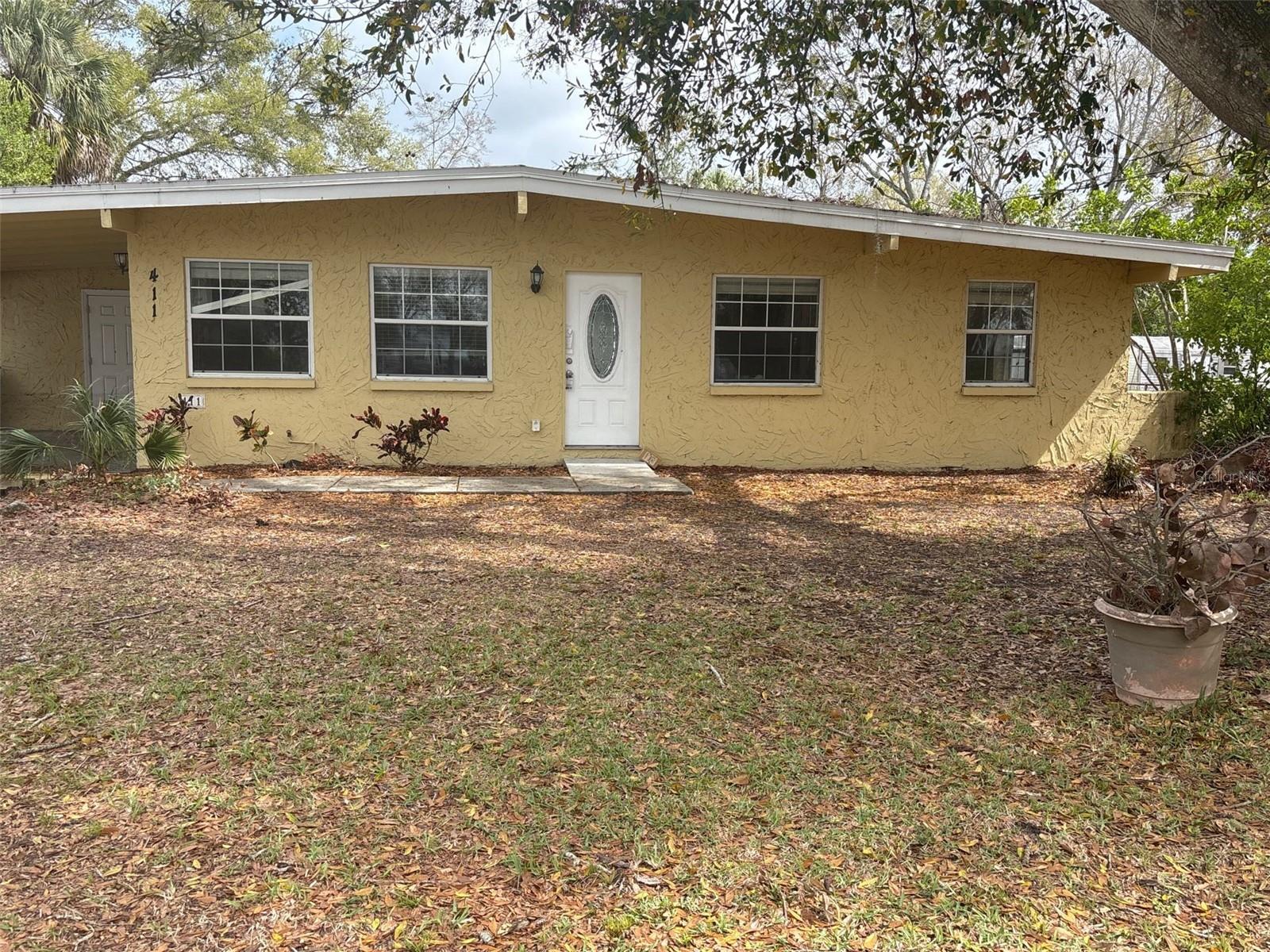466 Trout Lane, Oldsmar, FL 34677
Property Photos

Would you like to sell your home before you purchase this one?
Priced at Only: $235,000
For more Information Call:
Address: 466 Trout Lane, Oldsmar, FL 34677
Property Location and Similar Properties
- MLS#: TB8404168 ( Residential )
- Street Address: 466 Trout Lane
- Viewed: 4
- Price: $235,000
- Price sqft: $136
- Waterfront: No
- Year Built: 1991
- Bldg sqft: 1729
- Bedrooms: 2
- Total Baths: 2
- Full Baths: 2
- Garage / Parking Spaces: 2
- Days On Market: 16
- Additional Information
- Geolocation: 28.0447 / -82.6993
- County: PINELLAS
- City: Oldsmar
- Zipcode: 34677
- Subdivision: Gull Aire Village
- Elementary School: Oldsmar
- Middle School: Carwise
- High School: East Lake
- Provided by: AH REALTY SERVICES, LLC
- DMCA Notice
-
DescriptionThis Florida home with a coastal vibe awaits you in centrally located Oldsmar, Florida! Tucked in a quiet corner of Gull Aire Village you can sit on your tranquil lanai and gaze at the magnificent palm tree and lush landscaping. This beautiful 2 bedroom/2 bathroom, move in ready home features newer laminate and linoleum flooring, a stylish updated kitchen is complete with newer high quality wood cabinets with soft close doors/drawers and a spacious kitchen island with an abundance of storage. The primary bedroom features an ensuite bathroom with newer vanity and a beautifully updated walk in shower. But the best feature of all is, YOU OWN YOUR LOT!!! Additional features include double pane windows throughout, indoor laundry, a 7 x 8 storage shed, an operational goldfish pond and rain barrel. Gull Aire Village is a 55+ golf cart friendly community that offers an enormous clubhouse, a large, heated pool/spa, sauna, library, enclosed shuffleboard court, bocce ball court along with a wide variety of planned activities and social events. The monthly HOA fee is only $60.00 and one pet of any size is permitted! Gull Aire Village is conveniently located less than 1 mile from Woodlands Square where you will find Bealls, Marshalls, Ulta, PetSmart, Dollar Tree, AMC Theater, Craft Street Kitchen, Shaker & Peel, Eves Family Restaurant along with other service oriented businesses. Mease Countryside Hospital and Medical Arts Building, Publix, Target, Walmart Neighborhood Market and more are conveniently located approx. 2 miles away. The Walmart Superstore is approx. 3 miles, Honeymoon Island Beach is approx. 9 miles, Tampa International Airport is approx. 15 miles and St. Pete Clearwater International Airport is approx. 9 miles. A walking/running/biking trail is located adjacent to Canal Way, which takes you directly to picturesque Sheffield Park. Whether you are participating in one or more of the many activities offered at the clubhouse or just relaxing by the beautiful sparkling pool or spa, you are sure to enjoy the peaceful, friendly atmosphere at Gull Aire Village! Room dimensions are approximate and to be verified by Buyer.
Payment Calculator
- Principal & Interest -
- Property Tax $
- Home Insurance $
- HOA Fees $
- Monthly -
Features
Building and Construction
- Basement: CrawlSpace
- Covered Spaces: 0.00
- Exterior Features: Awnings, RainBarrelCisterns, RainGutters, Storage
- Flooring: Laminate, Linoleum
- Living Area: 1092.00
- Other Structures: Sheds, Storage
- Roof: Membrane, Metal, RoofOver
Land Information
- Lot Features: CityLot, Flat, FloodZone, Level, NearPublicTransit, BuyerApprovalRequired, Landscaped
School Information
- High School: East Lake High-PN
- Middle School: Carwise Middle-PN
- School Elementary: Oldsmar Elementary-PN
Garage and Parking
- Garage Spaces: 0.00
- Open Parking Spaces: 0.00
- Parking Features: Covered, Driveway
Eco-Communities
- Pool Features: Association, Community
- Water Source: Public
Utilities
- Carport Spaces: 2.00
- Cooling: CentralAir, CeilingFans
- Heating: ExhaustFan, Electric, HeatPump
- Pets Allowed: CatsOk, DogsOk, NumberLimit, Yes
- Pets Comments: Extra Large (101+ Lbs.)
- Sewer: PublicSewer
- Utilities: CableAvailable, ElectricityConnected, HighSpeedInternetAvailable, MunicipalUtilities, PhoneAvailable, SewerConnected, UndergroundUtilities, WaterConnected
Amenities
- Association Amenities: Clubhouse, MaintenanceGrounds, Pool, RecreationFacilities, ShuffleboardCourt, Sauna, SpaHotTub
Finance and Tax Information
- Home Owners Association Fee Includes: AssociationManagement, CommonAreas, Pools, ReserveFund, Taxes
- Home Owners Association Fee: 60.00
- Insurance Expense: 0.00
- Net Operating Income: 0.00
- Other Expense: 0.00
- Pet Deposit: 0.00
- Security Deposit: 0.00
- Tax Year: 2024
- Trash Expense: 0.00
Other Features
- Accessibility Features: WheelchairAccess
- Appliances: Dryer, Dishwasher, ElectricWaterHeater, Microwave, Range, Refrigerator, Washer
- Country: US
- Interior Features: BuiltInFeatures, ChairRail, CeilingFans, CathedralCeilings, LivingDiningRoom, OpenFloorplan, WoodCabinets, WindowTreatments
- Legal Description: GULL-AIRE VILLAGE LOT 466
- Levels: One
- Area Major: 34677 - Oldsmar
- Occupant Type: Owner
- Parcel Number: 16-28-16-34803-000-4660
- Possession: CloseOfEscrow
- Style: Contemporary, Florida, Ranch
- The Range: 0.00
- Zoning Code: RES
Similar Properties
Nearby Subdivisions
Aberdeen
Bay Arbor
Bays End
Bayside Meadows Ph 0
Bayside Meadows-phase I
Bayside Meadowsphase I
Bungalow Bay Estates
Country Club Add To Oldsmar Re
Cross Creek
Cross Creek East Lake Woodland
Cross Pointe
East Lake Woodlands
East Lake Woodlands Cluster Ho
East Lake Woodlands Patio Home
East Lake Woodlands Pinewinds
East Lake Woodlands Quail Fore
East Lake Woodlands Woodridge
Eastlake Oaks Ph 1
Eastlake Oaks Ph 2
Eastlake Oaks Ph 4
Estuary Of Mobbly Bay
Fountains At Cypress Lakes Iia
Greenhaven
Gull-aire Village
Gullaire Village Ph 2c
Harbor Palms
Harbor Palms-unit Five
Harbor Palms-unit One
Harbor Palms-unit Six
Harbor Palms-unit Two
Harbor Palmsunit Five
Harbor Palmsunit Four A
Harbor Palmsunit One
Harbor Palmsunit Six
Harbor Palmsunit Three
Harbor Palmsunit Two
Hayes Park Village
Hunters Trail Twnhms
Manors Of Forest Lakes The
Manors Of Forest Lakes The Ph
Not Applicable
Oldsmar Country Club Estates S
Oldsmar Rev Map
Preserve At Cypress Lakes Ph I
Quail Forest Cluster Homes
Sheffield Village At Bayside M
Sheffield Village Ph Ii At Bay
Shoreview Ph I
Stonebriar
Tampashores Bay Sec
Tampashores Hotel Plaza Sec
Villas Forest Lakes
Villas Of Forest Lakes The
Warwick Hills
West Oldsmar Sec 1
Woods Of Forest Lakes The Ph O
Worthington

- One Click Broker
- 800.557.8193
- Toll Free: 800.557.8193
- billing@brokeridxsites.com














































