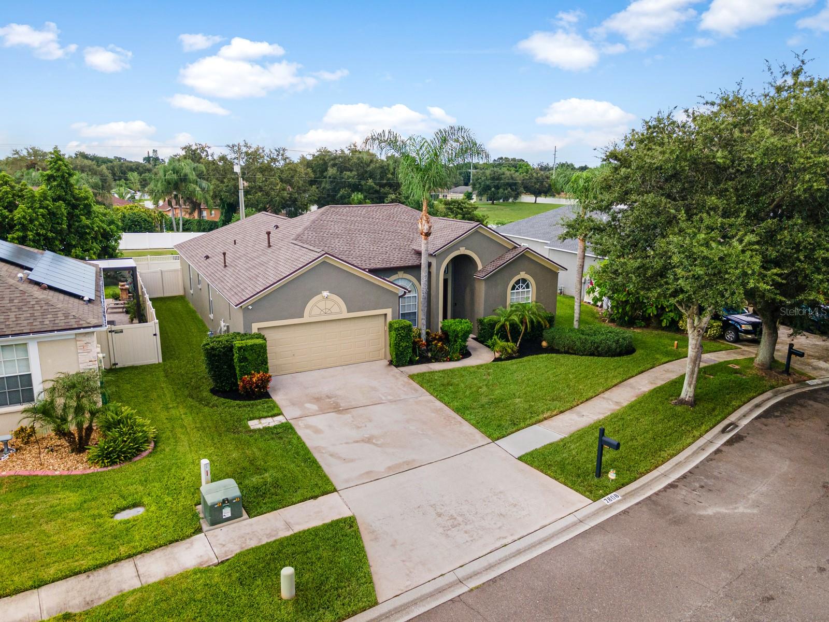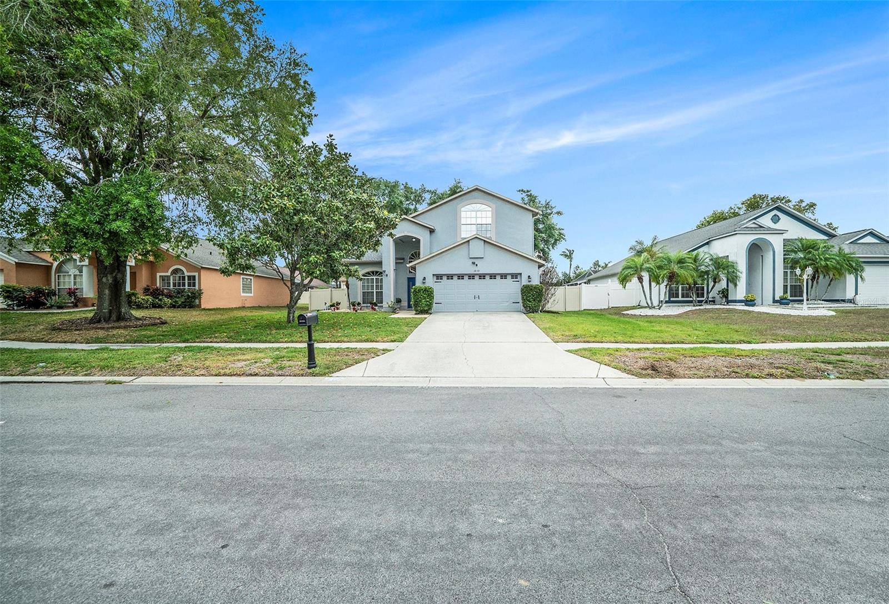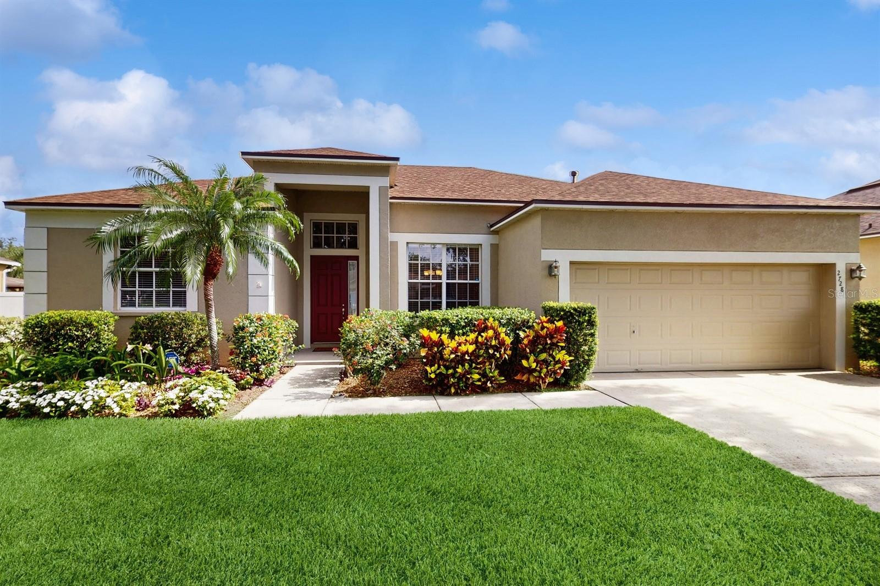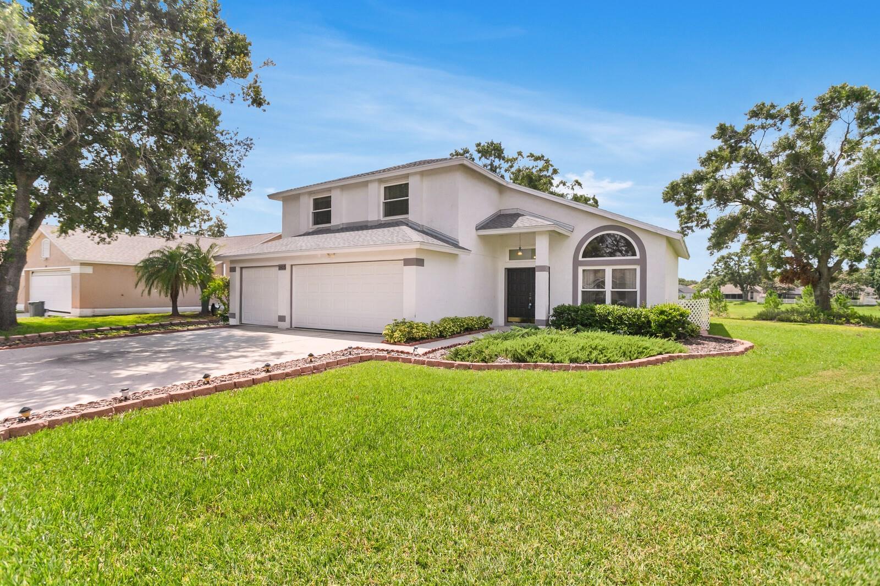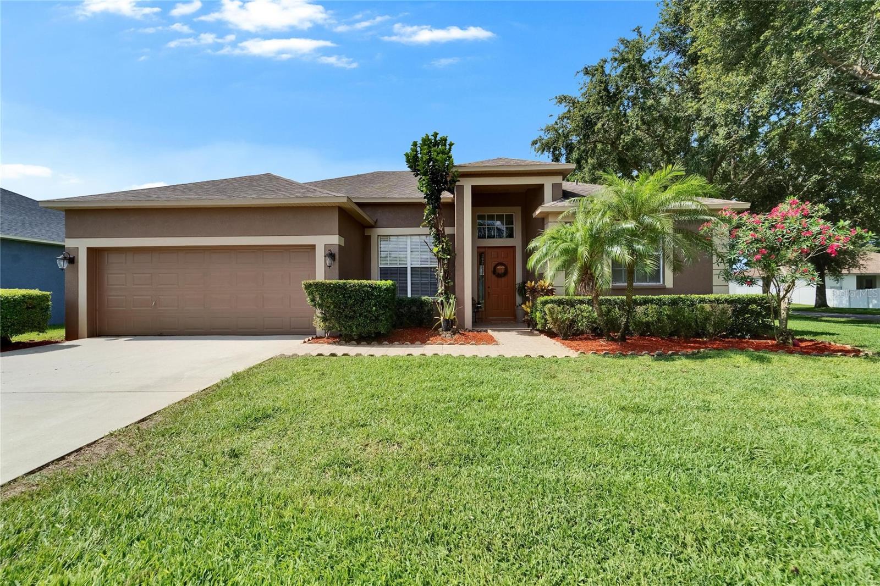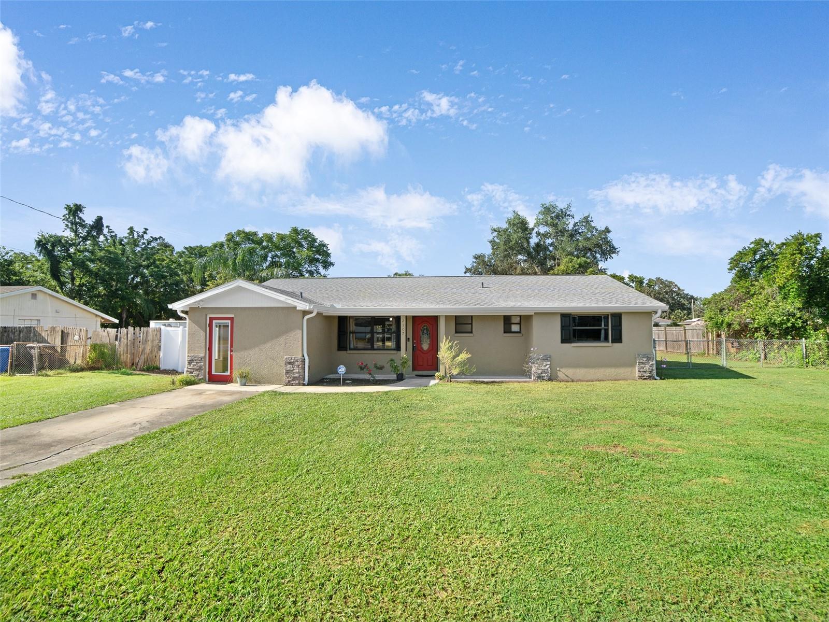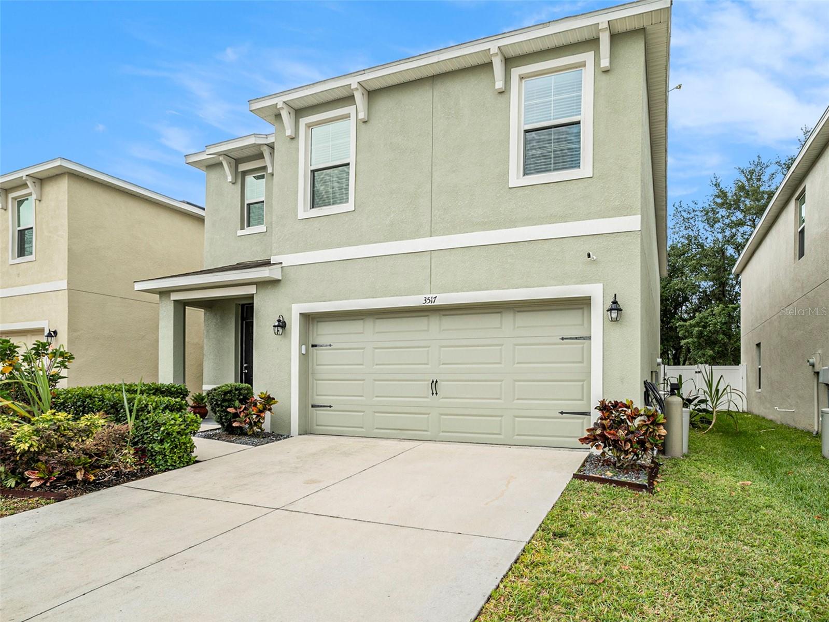2107 Lumsden Avenue, Valrico, FL 33594
Property Photos

Would you like to sell your home before you purchase this one?
Priced at Only: $399,900
For more Information Call:
Address: 2107 Lumsden Avenue, Valrico, FL 33594
Property Location and Similar Properties
- MLS#: TB8405427 ( Residential )
- Street Address: 2107 Lumsden Avenue
- Viewed: 1
- Price: $399,900
- Price sqft: $199
- Waterfront: No
- Year Built: 1965
- Bldg sqft: 2007
- Bedrooms: 3
- Total Baths: 3
- Full Baths: 2
- 1/2 Baths: 1
- Days On Market: 15
- Additional Information
- Geolocation: 27.923 / -82.2514
- County: HILLSBOROUGH
- City: Valrico
- Zipcode: 33594
- Subdivision: None
- Elementary School: Buckhorn
- Middle School: Mulrennan
- High School: Durant
- Provided by: RE/MAX REALTY UNLIMITED
- DMCA Notice
-
DescriptionOne or more photo(s) has been virtually staged. No HOA or CDD! No water billthis home has its own well, so youll never pay for water again. A Rare Income Generating Home with a flexible Business suite on nearly Acre. A beautifully updated 3 bedroom, 2.5 bath home offering 1,711 sq ft of living space, a private business ready suite, and nearly half an acre of land in a prime location, Valrico, Florida. This home presents a unique opportunity to live comfortably while running a business or generating rental income, all under one roof. Enter the home into the great room, which features ceramic tile flooring throughout. The back of the home features a Florida room with a vaulted ceiling and lots of windows for natural lighting. Behind the Florida room is a screened in patio. Remodeled kitchen with granite counters, soft close cabinetry, pull out pantry, and tile backsplash. Access from kitchen to in law suite/business suite. The hall bathroom features a tub/shower combo updated with listello accent tiles and a vanity with a wood framed mirror and nickel vanity light. The master bathroom features an updated ceramic tile walk in shower and a wood vanity with a wood framed mirror, accompanied by a nickel vanity light. The three bedrooms feature the same ceramic tile flooring as the rest of the home. The expansive, fenced backyard has room for a pool, playground, or storing your toys or RV. New roof, upgraded electrical panel, fresh interior and exterior paint, new stove and refrigerator, tankless water heater, new closet and interior doors throughout, new hood range, APEC reverse osmosis water system, exterior water softener and water purifier. Completely furnished, professionally built ADA compliant salon business suite with private entrance, additional AC unit, and hurricane impact resistant entry and window, ideal for rental income or personal business.
Payment Calculator
- Principal & Interest -
- Property Tax $
- Home Insurance $
- HOA Fees $
- Monthly -
Features
Building and Construction
- Covered Spaces: 0.00
- Exterior Features: FrenchPatioDoors, RainGutters
- Fencing: ChainLink, Fenced, Vinyl, Wood
- Flooring: CeramicTile
- Living Area: 1711.00
- Other Structures: Sheds
- Roof: Shingle
Property Information
- Property Condition: NewConstruction
Land Information
- Lot Features: OutsideCityLimits, OversizedLot, Landscaped
School Information
- High School: Durant-HB
- Middle School: Mulrennan-HB
- School Elementary: Buckhorn-HB
Garage and Parking
- Garage Spaces: 0.00
- Open Parking Spaces: 0.00
- Parking Features: ConvertedGarage, Driveway
Eco-Communities
- Water Source: Well
Utilities
- Carport Spaces: 0.00
- Cooling: CentralAir, CeilingFans
- Heating: Central, Electric, HeatPump
- Sewer: SepticTank
- Utilities: CableConnected, ElectricityConnected, HighSpeedInternetAvailable, MunicipalUtilities, PhoneAvailable, WaterConnected
Finance and Tax Information
- Home Owners Association Fee: 0.00
- Insurance Expense: 0.00
- Net Operating Income: 0.00
- Other Expense: 0.00
- Pet Deposit: 0.00
- Security Deposit: 0.00
- Tax Year: 2024
- Trash Expense: 0.00
Other Features
- Accessibility Features: CustomizedWheelchairAccessible, VisitorBathroom, AccessibleEntrance
- Appliances: Dryer, Dishwasher, ElectricWaterHeater, Disposal, Microwave, Range, Refrigerator, RangeHood, WaterSoftener, WaterPurifier, Washer
- Country: US
- Interior Features: CeilingFans, CrownMolding, KitchenFamilyRoomCombo, OpenFloorplan, StoneCounters
- Legal Description: N 230 FT OF E 100 FT OF W 490 FT OF NW 1/4 OF NW 1/4 LESS N 30 FT FOR RD R/W
- Levels: One
- Area Major: 33594 - Valrico
- Occupant Type: Owner
- Parcel Number: U-31-29-21-ZZZ-000004-17170.0
- Possession: CloseOfEscrow
- Style: Ranch
- The Range: 0.00
- Zoning Code: RSC-4
Similar Properties
Nearby Subdivisions
5pf | Copper Ridge Tract G1
Abbey Grove
Arista
Bent Tree Estates
Bloomingdale Sec P Q
Bloomingdale Section R
Bonterra
Bonvida
Brandon Brook Ph Vii
Brandon Valrico Hills Estates
Brandonvalrico Hills Estates
Brentwood Hills Tr A
Brentwood Hills Tr A Unit 2
Brentwood Hills Tr B Un 1
Brentwood Hills Tr D E
Brentwood Hills Trct B Un 1
Buckhorn Preserve Phase 4
Carriage Park
Copper Ridge Tr B2
Copper Ridge Tr B3
Copper Ridge Tr D
Copper Ridge Tr E
Copper Ridge Tr G2
Copper Ridge Tract D
Crosby Crossings East
Diamond Hill
Diamond Hill Ph 1a
Diamond Hill Ph 2
East Brandon Estates
East Brandon Heights Sub
Eden Wood
Irvine Heights
Lakemont
Long Pond Sub
Meadow Grove
Meadow Woods Reserve
Meadowgrove
Meadowood Estates
Miller Woods
None
Oaks At Valrico Ph 2
Parkwood Manor
Parkwood Manor 1st Add
Quail Crest
Somerset Tr A-2
Somerset Tr A1
Somerset Tr A2
Somerset Tr B
Somerset Tr D
Somerset Tract A1
Taho Woods
The Willows
Unplatted
Valri Forest
Valri Frst Ph 1 2
Valrico Forest
Valrico Groves
Valrico Lake Estates
Valrico Manor
Valrico Oaks
Valrico Vista
Valterra
Wexford Green

- One Click Broker
- 800.557.8193
- Toll Free: 800.557.8193
- billing@brokeridxsites.com

































