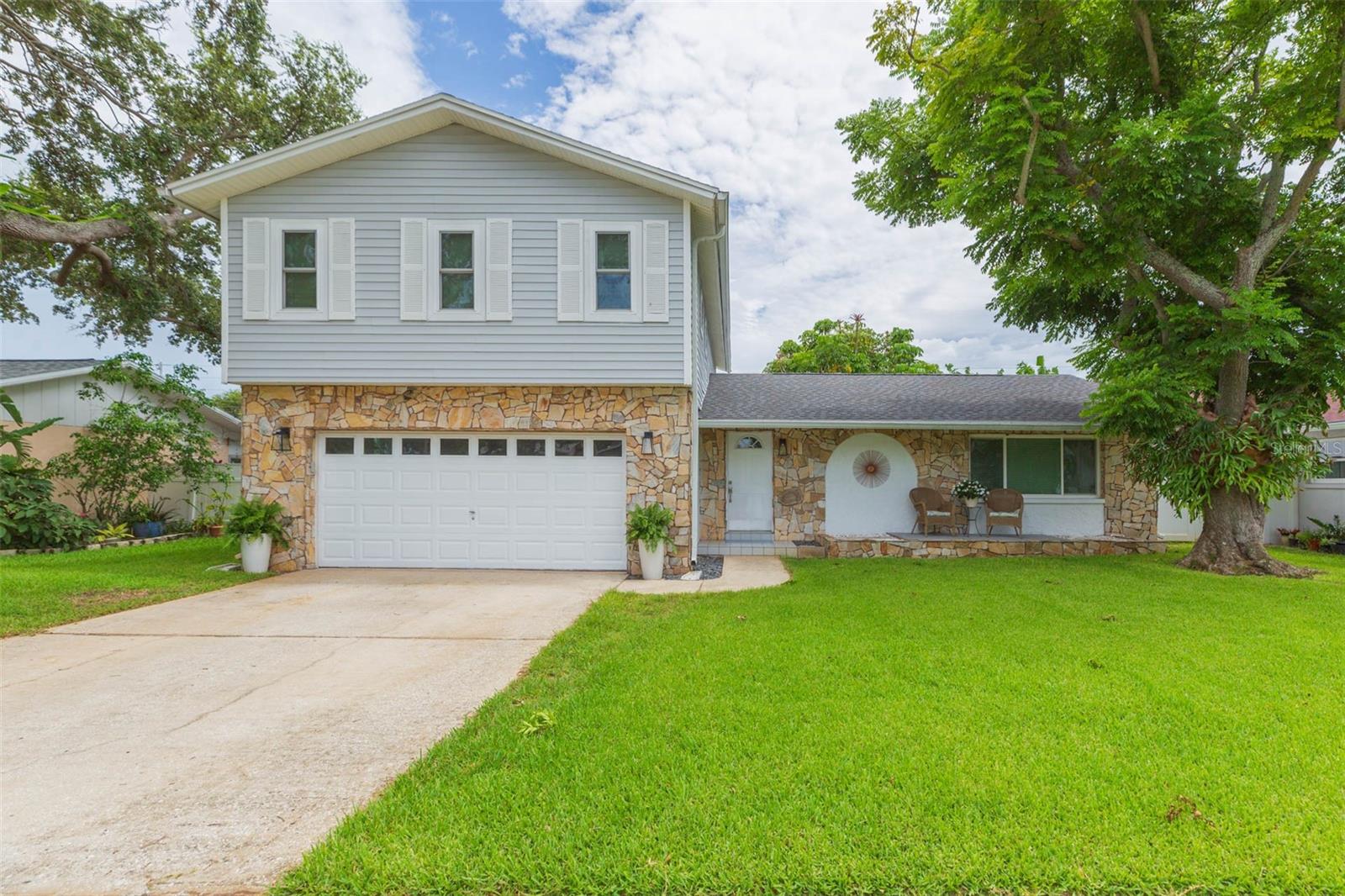5564 46th Avenue N, Kenneth City, FL 33709
Property Photos

Would you like to sell your home before you purchase this one?
Priced at Only: $417,900
For more Information Call:
Address: 5564 46th Avenue N, Kenneth City, FL 33709
Property Location and Similar Properties
- MLS#: TB8403194 ( Residential )
- Street Address: 5564 46th Avenue N
- Viewed: 5
- Price: $417,900
- Price sqft: $163
- Waterfront: No
- Year Built: 1968
- Bldg sqft: 2569
- Bedrooms: 3
- Total Baths: 2
- Full Baths: 2
- Garage / Parking Spaces: 2
- Days On Market: 18
- Additional Information
- Geolocation: 27.8134 / -82.7092
- County: PINELLAS
- City: Kenneth City
- Zipcode: 33709
- Subdivision: Valiant Acres
- Provided by: PREMIER SOTHEBYS INTL REALTY
- DMCA Notice
-
DescriptionWelcome to this well maintained three bedroom, two bath, two car garage home in Kenneth City. Offering 1,619 square feet of air conditioned living space, the open layout connects the living room, dining area and kitchen, ideal for gatherings and everyday living. Should you need a fourth bedroom or home office, you can reconvert to allow for this. The spacious kitchen features white cabinetry, and the larger primary bedroom includes an en suite bath ready to be reimagined into a personalized retreat. A glass enclosed porch provides additional year round living space overlooking a Florida friendly backyard designed for low maintenance enjoyment. This home also features a newer roof installed in 2022 and a tankless gas water heater. Energy conscious buyers will appreciate the solar panels, whole house generator, offering peace of mind and long term utility savings. Conveniently in central Pinellas County, this home blends comfort, function and opportunity, close to local amenities, dining and commuter routes.
Payment Calculator
- Principal & Interest -
- Property Tax $
- Home Insurance $
- HOA Fees $
- Monthly -
Features
Building and Construction
- Covered Spaces: 0.00
- Exterior Features: RainGutters
- Flooring: CeramicTile
- Living Area: 1619.00
- Roof: Membrane, Shingle
Land Information
- Lot Features: CityLot, Flat, Level, NearPublicTransit, Landscaped
Garage and Parking
- Garage Spaces: 2.00
- Open Parking Spaces: 0.00
Eco-Communities
- Water Source: Public
Utilities
- Carport Spaces: 0.00
- Cooling: CentralAir
- Heating: Central, Electric
- Sewer: PublicSewer
- Utilities: CableAvailable, ElectricityConnected, NaturalGasConnected, SewerConnected, WaterConnected
Finance and Tax Information
- Home Owners Association Fee: 0.00
- Insurance Expense: 0.00
- Net Operating Income: 0.00
- Other Expense: 0.00
- Pet Deposit: 0.00
- Security Deposit: 0.00
- Tax Year: 2024
- Trash Expense: 0.00
Other Features
- Appliances: Dryer, Dishwasher, GasWaterHeater, Microwave, Range, Refrigerator, TanklessWaterHeater, Washer
- Country: US
- Interior Features: EatInKitchen, LivingDiningRoom, MainLevelPrimary, OpenFloorplan
- Legal Description: VALIANT ACRES E 64 FT OF LOT 5 & W 11 FT OF LOT 4
- Levels: One
- Area Major: 33709 - St Pete/Kenneth City
- Occupant Type: Vacant
- Parcel Number: 04-31-16-93654-000-0050
- Style: Ranch
- The Range: 0.00
Similar Properties
Nearby Subdivisions

- One Click Broker
- 800.557.8193
- Toll Free: 800.557.8193
- billing@brokeridxsites.com















































