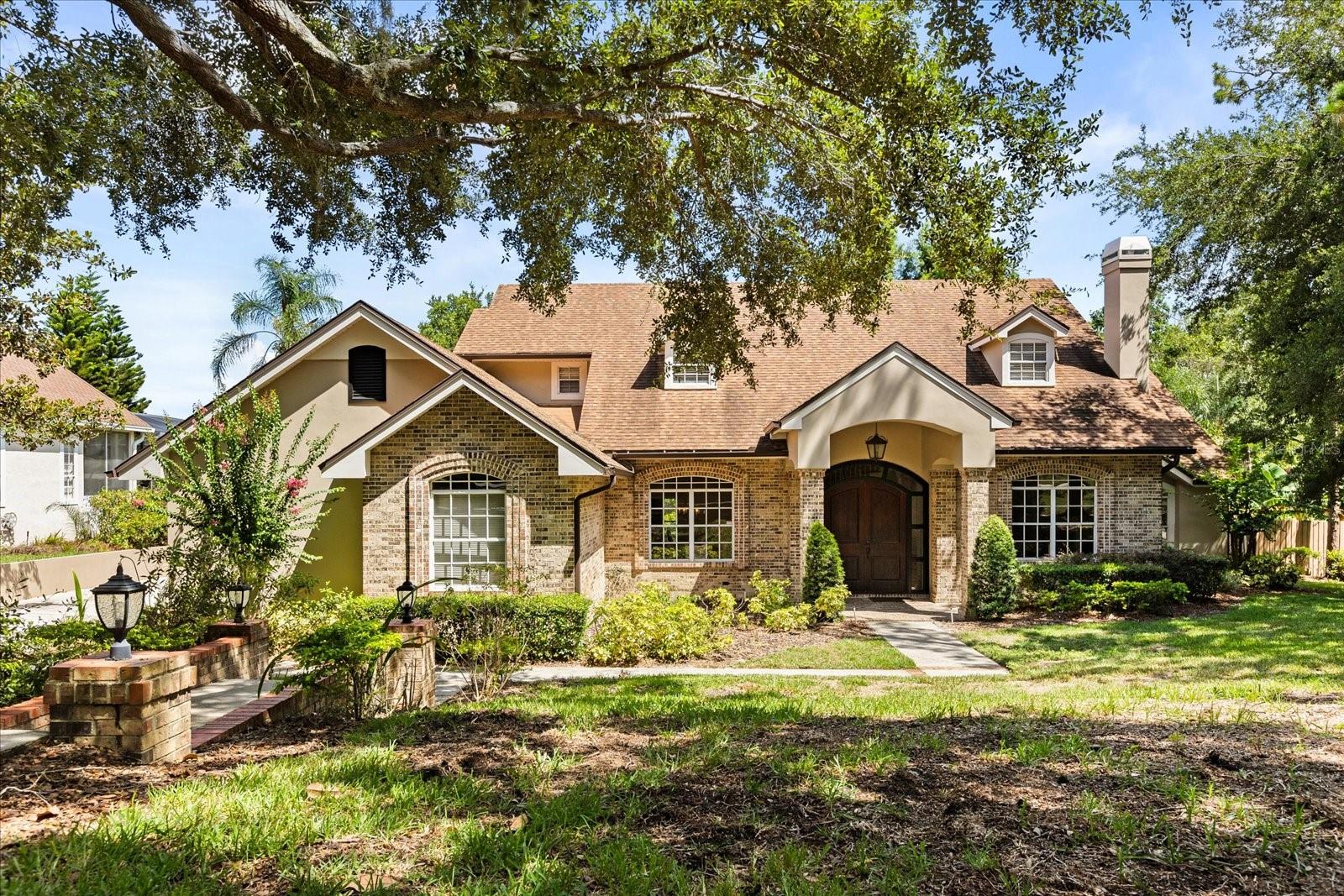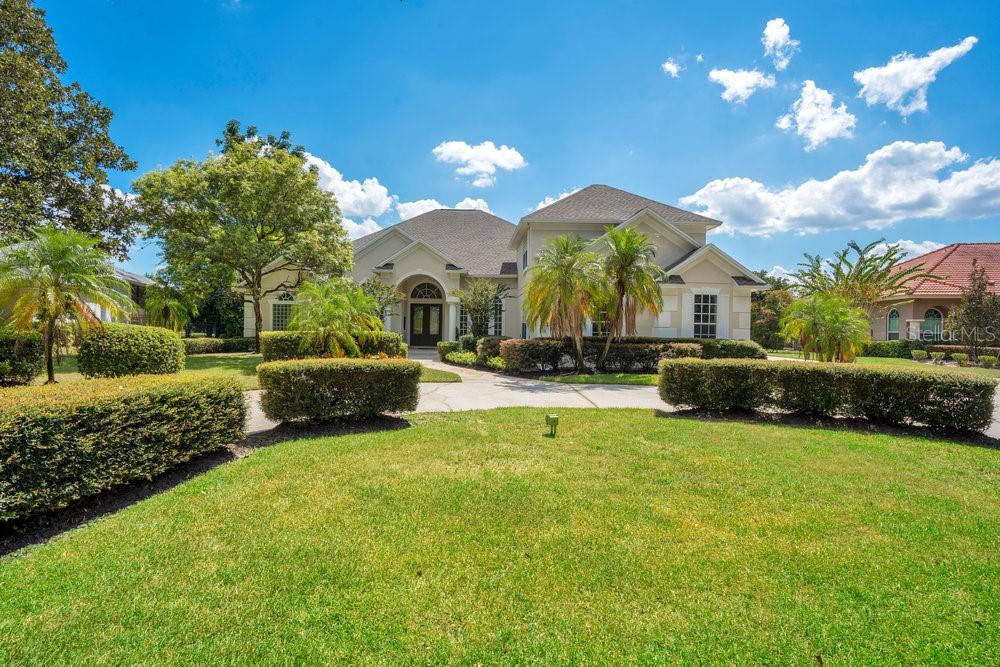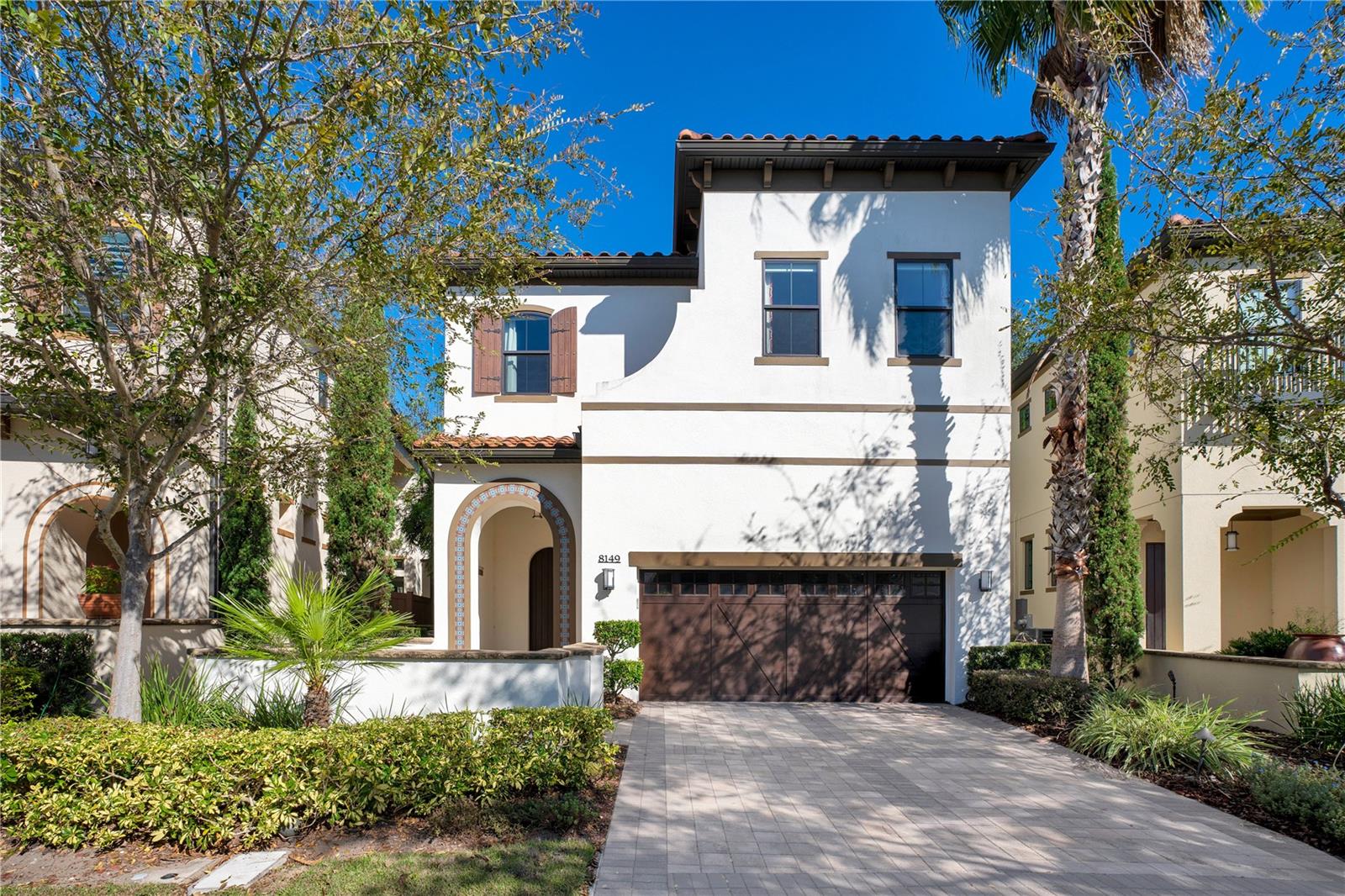8527 Summerville Place, Orlando, FL 32819
Property Photos

Would you like to sell your home before you purchase this one?
Priced at Only: $6,500
For more Information Call:
Address: 8527 Summerville Place, Orlando, FL 32819
Property Location and Similar Properties
- MLS#: O6323628 ( ResidentialLease )
- Street Address: 8527 Summerville Place
- Viewed: 1
- Price: $6,500
- Price sqft: $1
- Waterfront: No
- Year Built: 1995
- Bldg sqft: 5344
- Bedrooms: 5
- Total Baths: 4
- Full Baths: 4
- Garage / Parking Spaces: 3
- Days On Market: 23
- Additional Information
- Geolocation: 28.4812 / -81.4977
- County: ORANGE
- City: Orlando
- Zipcode: 32819
- Subdivision: Torey Pines
- Elementary School: Palm Lake Elem
- Middle School: Chain of Lakes
- High School: Olympia
- Provided by: CHARLES RUTENBERG REALTY ORLANDO
- DMCA Notice
-
DescriptionRare find with Lawn care and pool maintenance are included. This beautifully maintained 5 bedroom, 4 bath custom pool home with 3 car garage now available for lease in the heart of Dr. Phillips. Set on a spacious 0.57 acre cul de sac lot, this home offers luxury, comfort, and convenience in one of Orlandos most sought after neighborhoods. From the circular driveway and mature landscaping to the elegant double door entry, the curb appeal sets the tone for whats inside. The interior features premium travertine flooring, vaulted ceilings, and abundant natural light streaming through large windows and French doors. The open concept layout is ideal for both everyday living and entertaining, centered around a spacious living area with a custom wood burning fireplace and a chefs kitchen featuring stone countertops, stainless steel appliances, wood cabinetry, and a walk in pantry. French doors lead to a private screened in outdoor oasis, complete with a sparkling pool, summer kitchen, and expansive deckperfect for enjoying the Florida lifestyle. The primary suite is a luxurious retreat with dual walk in closets, a soaking tub, separate shower, and sitting area. Secondary bedrooms are generously sized, and an oversized upstairs bonus room with a full bath and walk in closet offers flexibility for a media room, guest suite, gym, or home office. Garage with epoxy floors provides ample parking and storage, and the property also includes a well water irrigation system and fresh interior/exterior paint. Located just minutes from Restaurant Row, top rated schools, shopping, theme parks, and major roadways, this home is move in ready. Schedule your private tour today!
Payment Calculator
- Principal & Interest -
- Property Tax $
- Home Insurance $
- HOA Fees $
- Monthly -
Features
Building and Construction
- Covered Spaces: 0.00
- Exterior Features: FrenchPatioDoors, OutdoorKitchen
- Flooring: Carpet, CeramicTile, Travertine
- Living Area: 3925.00
Land Information
- Lot Features: CulDeSac, OutsideCityLimits
School Information
- High School: Olympia High
- Middle School: Chain of Lakes Middle
- School Elementary: Palm Lake Elem
Garage and Parking
- Garage Spaces: 3.00
- Open Parking Spaces: 0.00
- Parking Features: CircularDriveway, GarageFacesSide
Eco-Communities
- Pool Features: Gunite, InGround, ScreenEnclosure
- Water Source: Public
Utilities
- Carport Spaces: 0.00
- Cooling: CentralAir, CeilingFans
- Heating: Central, Electric
- Pets Allowed: Yes
- Sewer: SepticTank
- Utilities: CableConnected, ElectricityConnected
Amenities
- Association Amenities: TennisCourts
Finance and Tax Information
- Home Owners Association Fee: 0.00
- Insurance Expense: 0.00
- Net Operating Income: 0.00
- Other Expense: 0.00
- Pet Deposit: 0.00
- Security Deposit: 6850.00
- Trash Expense: 0.00
Other Features
- Appliances: BuiltInOven, Cooktop, Dryer, Dishwasher, ElectricWaterHeater, Disposal, Microwave, Refrigerator, Washer
- Country: US
- Interior Features: BuiltInFeatures, CeilingFans, CrownMolding, CathedralCeilings, EatInKitchen, HighCeilings, LivingDiningRoom, MainLevelPrimary, StoneCounters, SplitBedrooms, VaultedCeilings, WalkInClosets, WoodCabinets, Attic, SeparateFormalDiningRoom, SeparateFormalLivingRoom
- Levels: Two
- Area Major: 32819 - Orlando/Bay Hill/Sand Lake
- Occupant Type: Vacant
- Parcel Number: 15-23-28-8699-01-520
- Possession: RentalAgreement
- The Range: 0.00
Owner Information
- Owner Pays: GroundsCare, PoolMaintenance, Repairs, Taxes, TrashCollection
Similar Properties
Nearby Subdivisions
7601 Condo
Bay View Reserve Condo
Bayshore/vista Cay Ph 25
Bayshorevista Cay Ph 25
Clubhouse Estates
Dellagio
Hawthorn Suites Orlando
Kensington Park
Lake Marsha First Add
Orange Tree Country Cluba
Phillips Bay Condo Ph 02 Or 57
Point Orlando Residence Condo
Point Orlando Resort Condo
Sanctuary At Bay Hill Condo
Sanctuarybay Hill
Sand Lake Hills
Sand Lake Hills Sec 08
Sand Lake Private Residences
Sand Lake Private Residences B
Sand Lake Private Residences C
Sand Lake Sound
Sand Pines
Sandlake Private Residences
Sandy Spgs
South Bay Section 1 872 Lot 17
Spring Bay Villas Condo Ph 01
Tangelo Park Sec 01
Tangelo Park Sec 02
Tangelo Park Sec 04
Tangelo Park Sec 05
Tangelo Park Sec 3
Torey Pines
Villas At Bay Hill
Vista Cay At Harbor Square Con
Vista Cayharbor Square Ph 08
Vista Cayharbor Square Ph 14
Vistasphillips Commons
Windermere Heights Sec 03
Windhover Condo
Winwood

- One Click Broker
- 800.557.8193
- Toll Free: 800.557.8193
- billing@brokeridxsites.com























































































