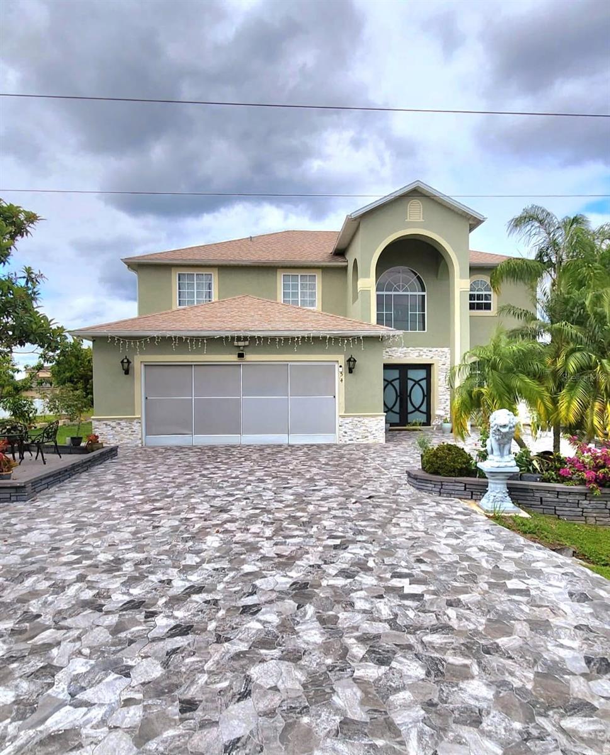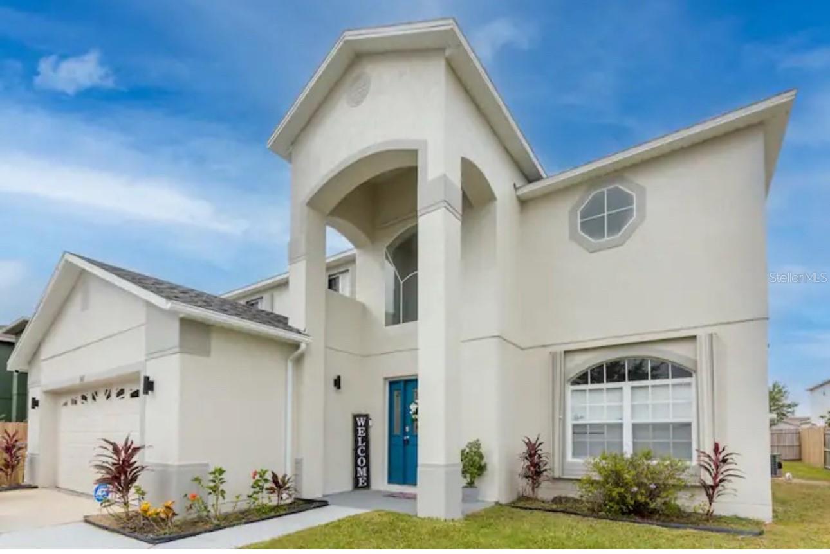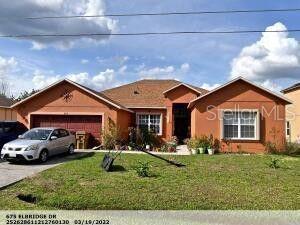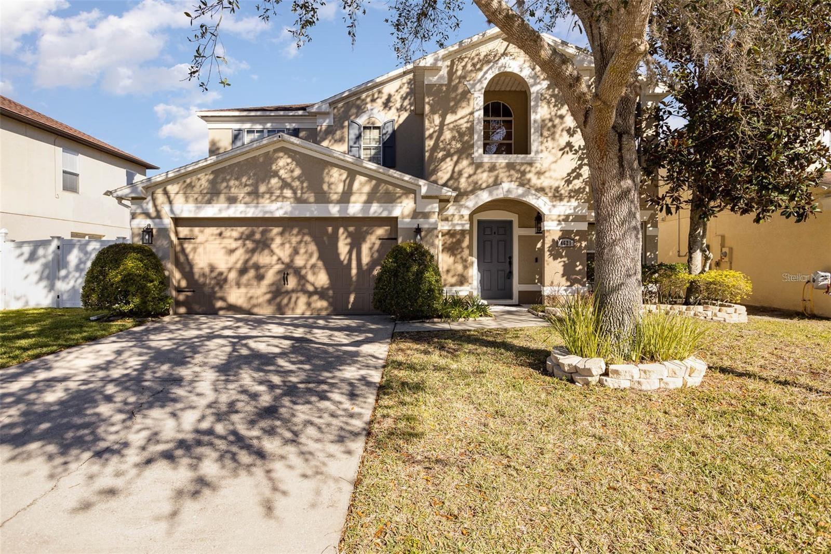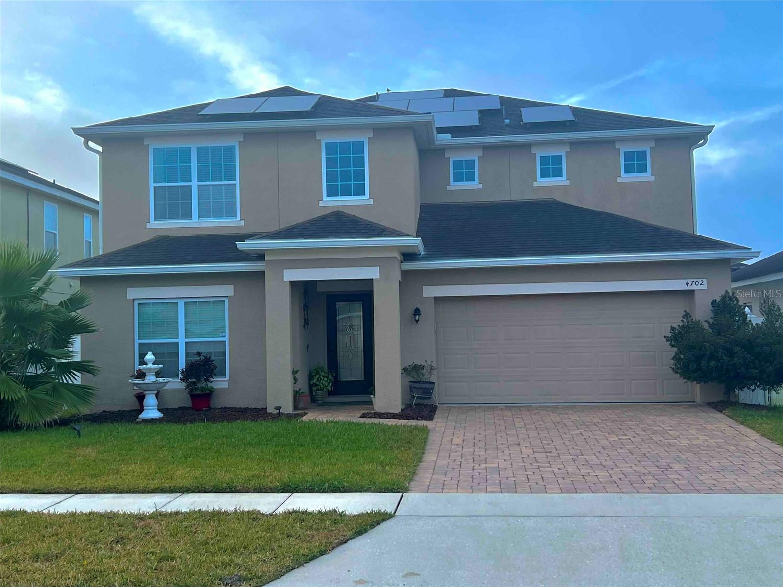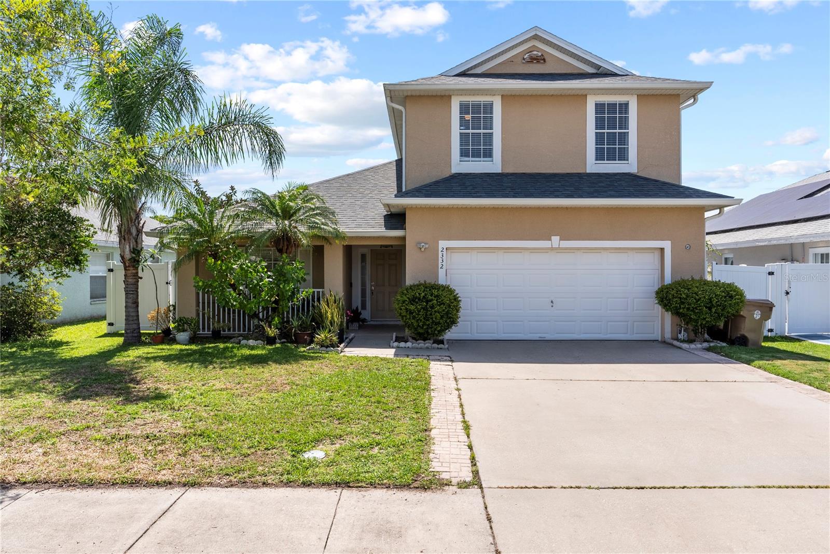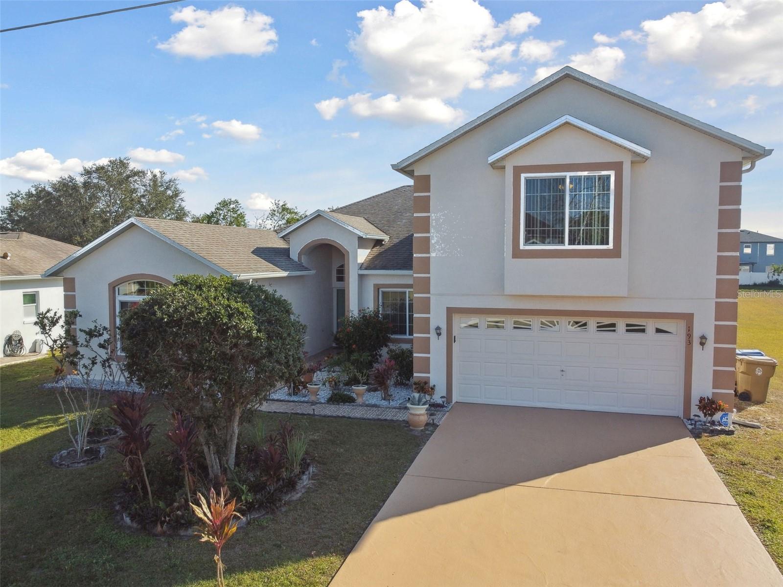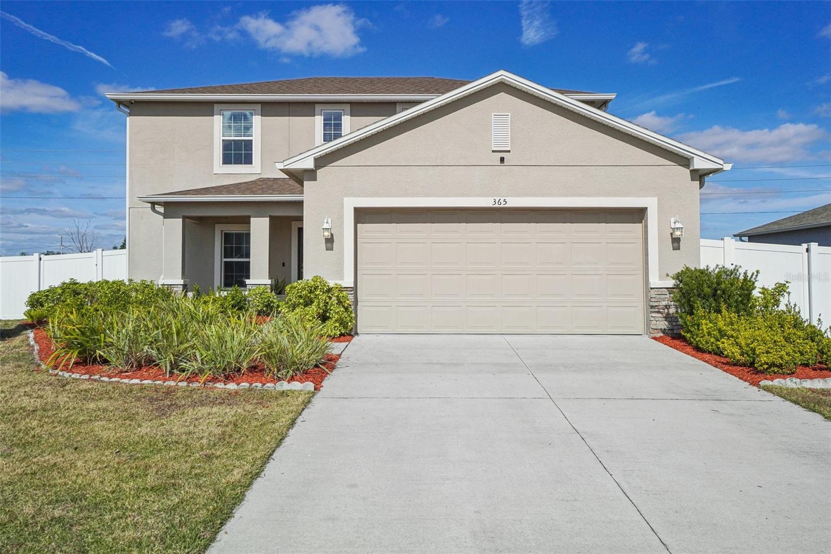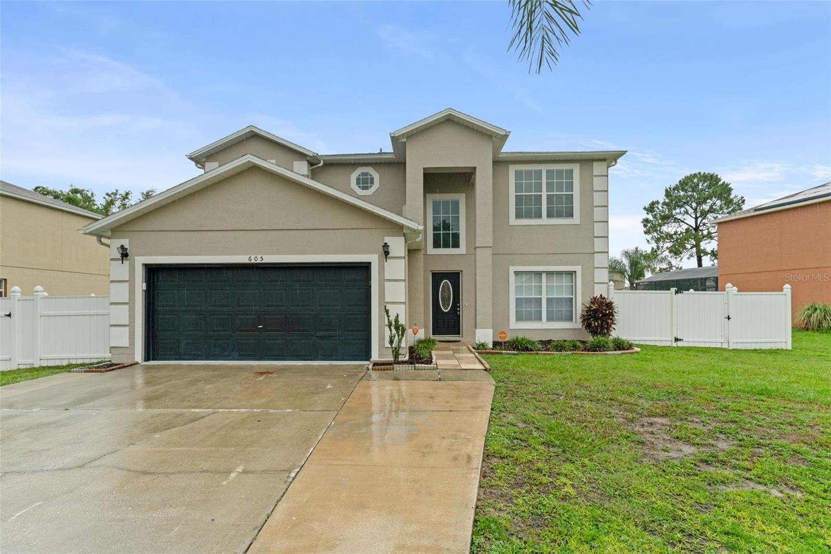2526 Sage Drive, Kissimmee, FL 34758
Property Photos

Would you like to sell your home before you purchase this one?
Priced at Only: $429,000
For more Information Call:
Address: 2526 Sage Drive, Kissimmee, FL 34758
Property Location and Similar Properties
- MLS#: TB8403117 ( Residential )
- Street Address: 2526 Sage Drive
- Viewed: 3
- Price: $429,000
- Price sqft: $202
- Waterfront: Yes
- Wateraccess: Yes
- Waterfront Type: LakeFront,LakePrivileges
- Year Built: 1997
- Bldg sqft: 2128
- Bedrooms: 3
- Total Baths: 2
- Full Baths: 2
- Garage / Parking Spaces: 2
- Days On Market: 21
- Additional Information
- Geolocation: 28.2269 / -81.4884
- County: OSCEOLA
- City: Kissimmee
- Zipcode: 34758
- Subdivision: Laurel Run At Crescent Lakes
- Elementary School: Reedy Creek
- Middle School: Horizon
- High School: Poinciana
- Provided by: HOME SOLD REALTY LLC
- DMCA Notice
-
DescriptionWelcome to the NEW FULLY RENOVATED home in Kissimmee, FL. This home was remodeled by famous European interior designer with the modern high end finishes, which you can find in the million dollars houses. This 1,617 sqf home includes 3 beds , 2 full baths, 2 car large garage , beautiful big pool deck. Icludes 2022 roof, 2025 pool motor, 2018 HVAC, Gas boiler, gas heated pool. New remodeled home comes with the fully new painted exterior , driveway, and pool deck. Fully remodeled baths, new modern kitchen with the quarts countertop and new premium appliances. High end quality tile and laminate covered around the house. Two car large garage fully renewed, painted and floor made with the epoxy. When youre coming into the house , youll see a huge open space room with the open kitchen and a lot of natural light, where you can enjoy your time with the family and friends. This beautiful house equipt with the Italian chandeliers. On one side of the house youll find a master bedroom with the two large closets and master bathroom with two separate sinks , separate bath and huge shower. On other side of the house youll see a second bathroom with the full baths and easy entrance to the pool area and two bedrooms, where you can find two big guest rooms with the large closets. Another big point of this house is location. Very quiet and family friendly neighborhood with the new elementary school is under construction and will be ready very soon. 5 min drive from Reedy Creek Elementary school, 6 min drive from Poinciana High school. Dont miss your chance to live in the high class modern house that youll never find in this area.
Payment Calculator
- Principal & Interest -
- Property Tax $
- Home Insurance $
- HOA Fees $
- Monthly -
Features
Building and Construction
- Covered Spaces: 0.00
- Exterior Features: Lighting, OutdoorGrill
- Fencing: Other
- Flooring: Laminate, Tile
- Living Area: 1617.00
- Roof: Other
Property Information
- Property Condition: NewConstruction
Land Information
- Lot Features: OversizedLot
School Information
- High School: Poinciana High School
- Middle School: Horizon Middle
- School Elementary: Reedy Creek Elem (K 5)
Garage and Parking
- Garage Spaces: 2.00
- Open Parking Spaces: 0.00
- Parking Features: Oversized
Eco-Communities
- Pool Features: Heated, ScreenEnclosure
- Water Source: Public
Utilities
- Carport Spaces: 0.00
- Cooling: CentralAir
- Heating: Central, Electric, NaturalGas
- Pets Allowed: Yes
- Pets Comments: Extra Large (101+ Lbs.)
- Sewer: Other
- Utilities: CableAvailable, CableConnected, NaturalGasAvailable, NaturalGasConnected, HighSpeedInternetAvailable, WaterAvailable, WaterConnected
Finance and Tax Information
- Home Owners Association Fee Includes: PestControl, Security
- Home Owners Association Fee: 49.00
- Insurance Expense: 0.00
- Net Operating Income: 0.00
- Other Expense: 0.00
- Pet Deposit: 0.00
- Security Deposit: 0.00
- Tax Year: 2024
- Trash Expense: 0.00
Other Features
- Appliances: Dryer, Dishwasher, Freezer, GasWaterHeater, Microwave, Range, Refrigerator, Washer
- Country: US
- Interior Features: BuiltInFeatures, CrownMolding, EatInKitchen, HighCeilings, OpenFloorplan, StoneCounters, SolidSurfaceCounters, WoodCabinets
- Legal Description: LAUREL RUN AT CRESCENT LAKES PB 9 PG 12-13 LOT 14
- Levels: One
- Area Major: 34758 - Kissimmee / Poinciana
- Occupant Type: Vacant
- Parcel Number: 14-26-28-3942-0001-0140
- Possession: Negotiable
- Style: Other
- The Range: 0.00
- View: ParkGreenbelt, Garden, Lake, Pool, TreesWoods, Water
- Zoning Code: OPUD
Similar Properties
Nearby Subdivisions
Aden North At Westview
Aden South At Westview
Banyan Cove At Cypress Woods
Blackstone Landing Ph 02
Blackstone Landing Ph 1
Blackstone Landing Ph 2
Blackstone Landing Ph 3
Brighton Landings Ph 1
Brighton Landings Ph 2
Broadmoor
Cherub Homes
Country Side Manor
Crescent Lakes
Dahlia Reserve At Crescent Lak
Doral Pointe
Doral Pointe North
Doral Pointe Un 2
Doral Pointe Un 2 Doral Point
Emerald Lake
Estate C Ph 1
Hammock Trails
Hammock Trails Ph 2a A Rep
Hammock Trails Ph 2b Amd Rep
Hammock Trls Ph 2a
Jasmine Pointe At Crescent Lak
Laurel Run At Crescent Lakes
Little Creek Ph 2
Maple Chase At Cypress Woods
Oaks At Cypress Woods The
Peppertree At Cypress Woods
Poinciana Nbhd 1 S Vlg 1
Poinciana Village 01 Neighborh
Poinciana Village 1
Poinciana Village 1 Nbhd 1 Nor
Poinciana Village 1 Nbhd 1 Sou
Poinciana Village 1 Nbhd 2
Poinciana Village 1 Nbhd 3 Wes
Poinciana Village 2 Nbhd 1
Poinciana Village 2 Nbhd 3
Poinciana Vlg 2 Nbhd 3
Regency Pointe
St James Park
St Jamess Park
Stepping Stone
Stepping Stone Pod A Ph 1
Stepping Stone Pod A Ph 2
Stepping Stone Pod Aph 1
Tamarind Parke At Cypress Wood
Trafalgar Village Ph 1
Trafalgar Village Ph 3
Waterview Ph 1b
Westview 27 Villas
Westview 45s
Westview 45s Aa
Westview Pod B Neighborhood 2a

- One Click Broker
- 800.557.8193
- Toll Free: 800.557.8193
- billing@brokeridxsites.com



























