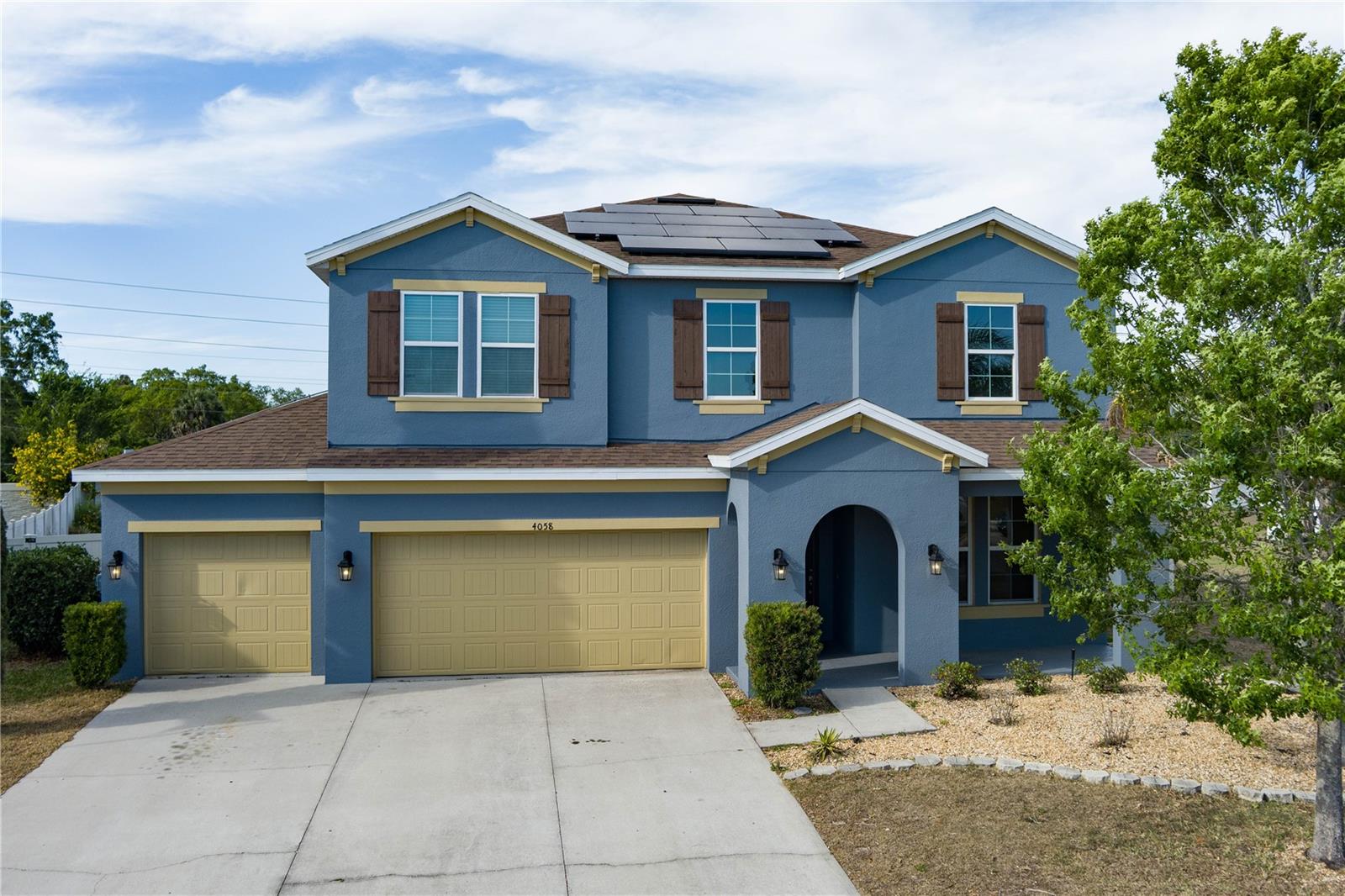4009 Serene Water Avenue, Eustis, FL 32736
Property Photos

Would you like to sell your home before you purchase this one?
Priced at Only: $409,990
For more Information Call:
Address: 4009 Serene Water Avenue, Eustis, FL 32736
Property Location and Similar Properties
- MLS#: O6322756 ( Residential )
- Street Address: 4009 Serene Water Avenue
- Viewed: 2
- Price: $409,990
- Price sqft: $130
- Waterfront: No
- Year Built: 2025
- Bldg sqft: 3142
- Bedrooms: 4
- Total Baths: 3
- Full Baths: 2
- 1/2 Baths: 1
- Garage / Parking Spaces: 2
- Days On Market: 25
- Additional Information
- Geolocation: 28.8581 / -81.6362
- County: LAKE
- City: Eustis
- Zipcode: 32736
- Subdivision: Lake Lincoln
- Elementary School: Eustis Elem
- Middle School: Eustis
- High School: Eustis
- Provided by: LANDSEA HOMES OF FL, LLC
- DMCA Notice
-
DescriptionDiscover this beautifully designed 4 Bedroom, 2.5 Bath home featuring first floor 9'4" ceilings and tile flooring in the first floor main living areas. Enjoy the ease of an open concept layout with a spacious Family Room and Dining Area that opens to the covered rear lanaiperfect for indoor outdoor living. The modern Kitchen is equipped with 42" white cabinets with crown molding, elegant gray quartz countertops, a large center island, stylish tile backsplash, and a generous pantry closet. Upstairs, a versatile Loft provides additional living space. The Primary Suite offers a luxurious retreat with ensuite Bath including a walk in shower featuring upgraded wall tile surround and a sleek frameless glass enclosure. Window blinds throughout add comfort and convenience to this move in ready home. Lake Lincoln amenities include a small dog park, walking trail, and a playground / tot lot with plenty of shade for the littles under a cluster of shady oak trees. Conveniently located close to schools, Publix shopping center, Target, and Walmart. Just a short 6 minute drive to the quaint downtown areas of Mount Dora & Eustis, with easy access to major thoroughfares.
Payment Calculator
- Principal & Interest -
- Property Tax $
- Home Insurance $
- HOA Fees $
- Monthly -
Features
Building and Construction
- Builder Model: Newcastle
- Builder Name: Landsea Homes
- Covered Spaces: 0.00
- Exterior Features: SprinklerIrrigation
- Flooring: Carpet, CeramicTile
- Living Area: 2560.00
- Roof: Shingle
Property Information
- Property Condition: NewConstruction
School Information
- High School: Eustis High School
- Middle School: Eustis Middle
- School Elementary: Eustis Elem
Garage and Parking
- Garage Spaces: 2.00
- Open Parking Spaces: 0.00
- Parking Features: Driveway
Eco-Communities
- Water Source: Public
Utilities
- Carport Spaces: 0.00
- Cooling: CentralAir
- Heating: Central, Electric
- Pets Allowed: Yes
- Sewer: PublicSewer
- Utilities: CableAvailable, ElectricityConnected, HighSpeedInternetAvailable, MunicipalUtilities, SewerConnected, UndergroundUtilities, WaterConnected
Amenities
- Association Amenities: Playground, Park
Finance and Tax Information
- Home Owners Association Fee Includes: CommonAreas, Taxes
- Home Owners Association Fee: 97.00
- Insurance Expense: 0.00
- Net Operating Income: 0.00
- Other Expense: 0.00
- Pet Deposit: 0.00
- Security Deposit: 0.00
- Tax Year: 2024
- Trash Expense: 0.00
Other Features
- Appliances: Dryer, Dishwasher, ExhaustFan, ElectricWaterHeater, Disposal, Microwave, Range, Refrigerator, Washer
- Country: US
- Interior Features: HighCeilings, KitchenFamilyRoomCombo, OpenFloorplan, SolidSurfaceCounters, WalkInClosets, SeparateFormalLivingRoom, Loft
- Legal Description: LAKE LINCOLN SUBDIVISION PB 76 PG 75-78 LOT 120 ORB 6315 PG 1413
- Levels: Two
- Area Major: 32736 - Eustis
- Occupant Type: Vacant
- Parcel Number: 08-19-27-0500-000-12000
- Style: Contemporary
- The Range: 0.00
- Zoning Code: RES
Similar Properties
Nearby Subdivisions
0002
23519 E State Road 44 Eustis F
Blackwater Oaks
Blue Lake Estates
Brookshire Sub
Eldorado Heights
Eldorado Heights Eaton Sub
Estates At Black Bear
Eustis Spring Ridge Estates
Farmstead 44
Forestdel First Add
Frst Lakes Hills Add 02
Lake Lincoln
Lakewood Ranches Sub
Mayhill
Michigan Acres
No
None
Not On The List
Pine Lakes
Pine Lakes South
Reich Reserve
Royal Trails
Royal Trails Unit #1
Royal Trails Unit 01
Spring Ridge Estates
Unplatted
Village At Black Bear
Village At Black Bear Unit 01
Wandering Ponds Sub
X

- One Click Broker
- 800.557.8193
- Toll Free: 800.557.8193
- billing@brokeridxsites.com






















