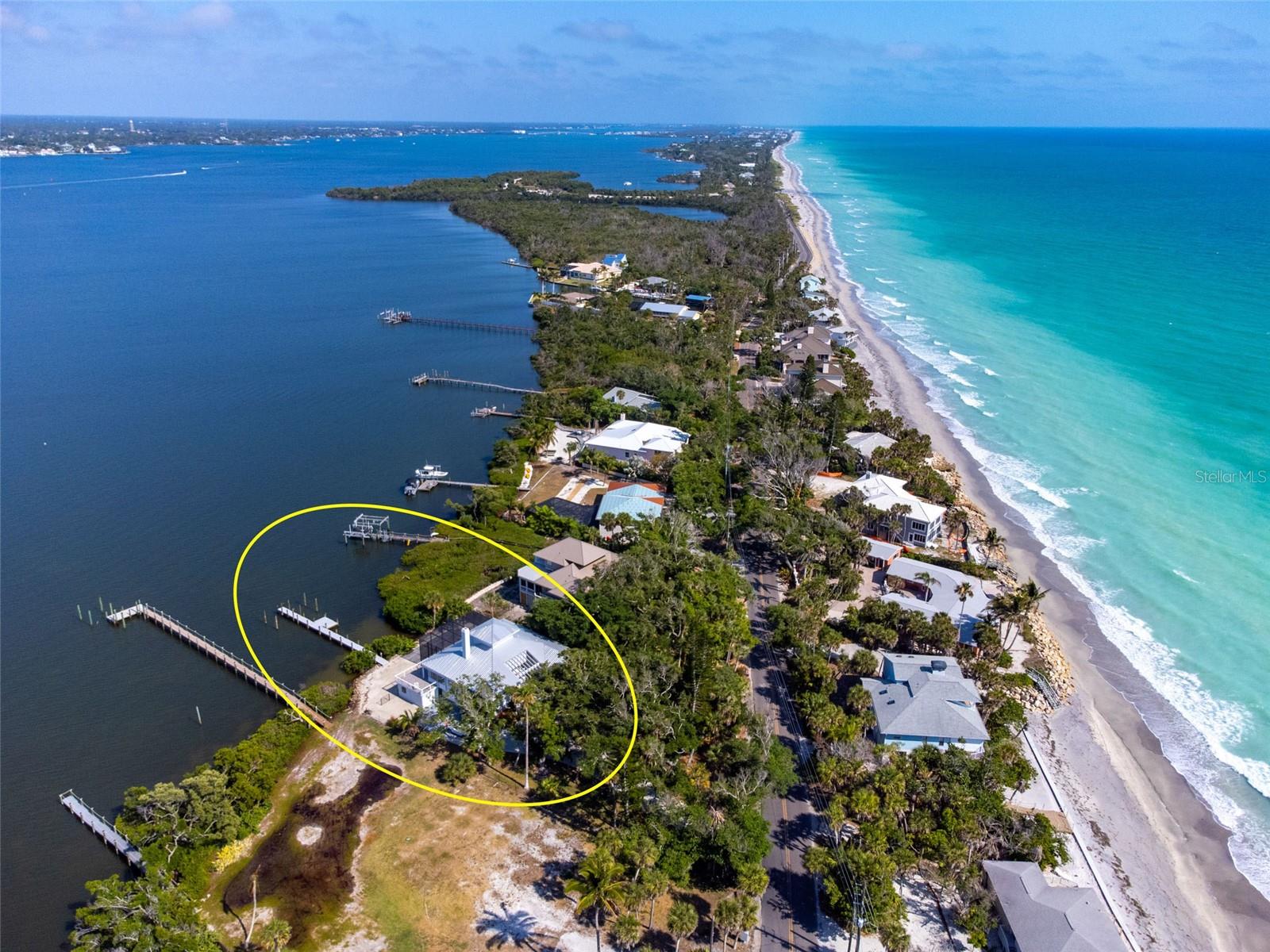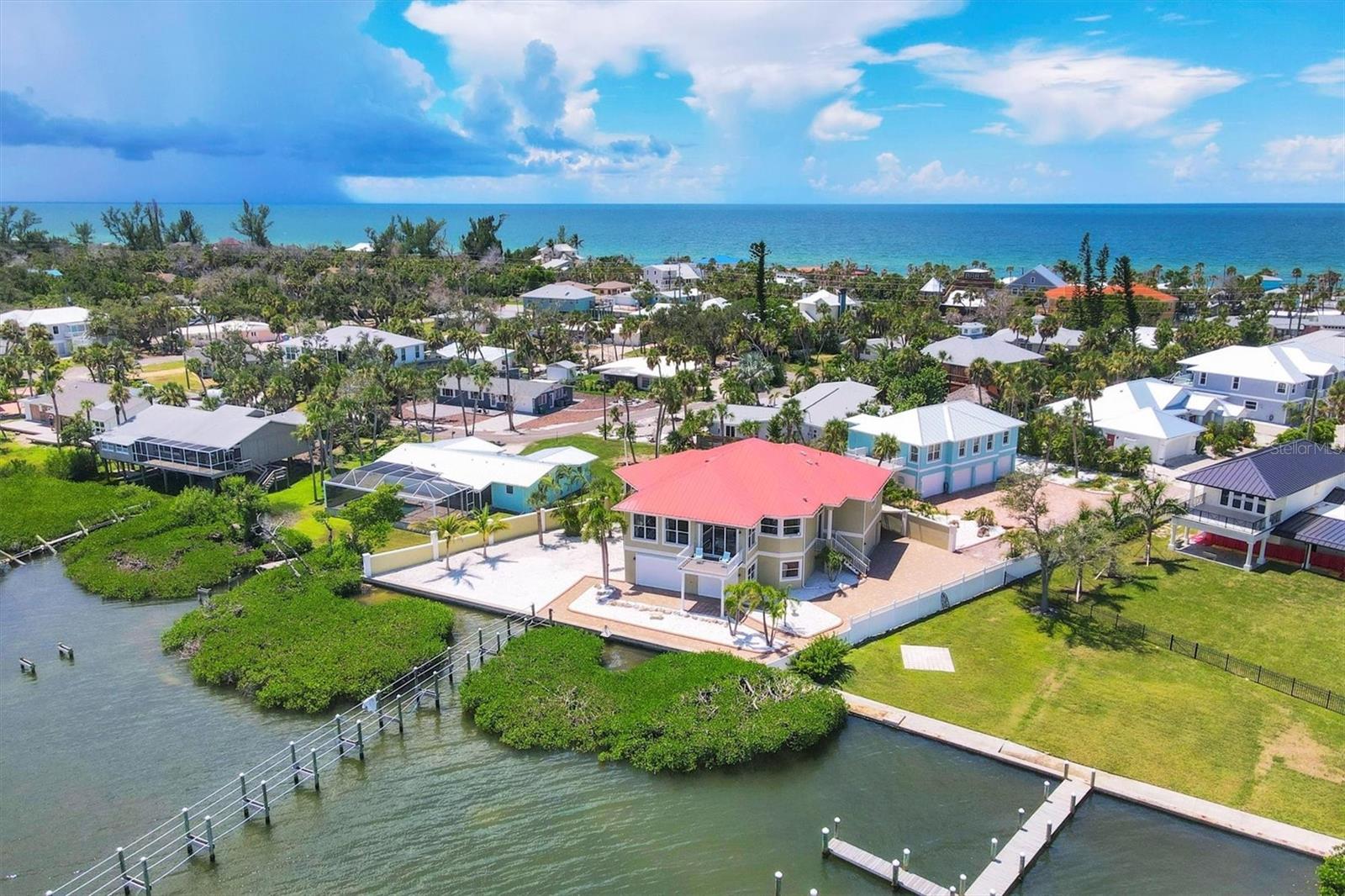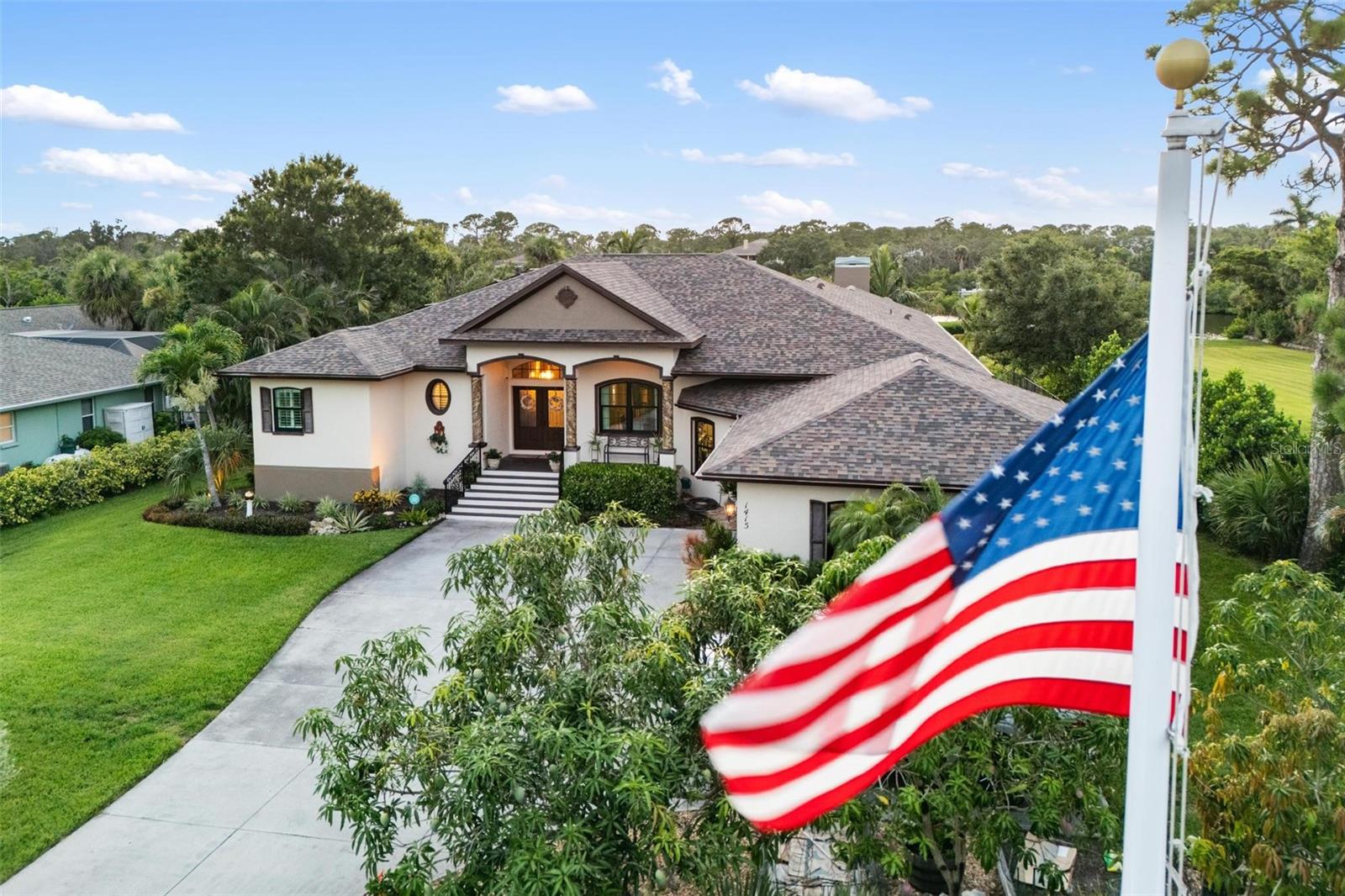1415 Bayshore Drive, Englewood, FL 34223
Property Photos

Would you like to sell your home before you purchase this one?
Priced at Only: $1,850,000
For more Information Call:
Address: 1415 Bayshore Drive, Englewood, FL 34223
Property Location and Similar Properties
- MLS#: D6142877 ( Residential )
- Street Address: 1415 Bayshore Drive
- Viewed: 14
- Price: $1,850,000
- Price sqft: $365
- Waterfront: Yes
- Wateraccess: Yes
- Waterfront Type: BayAccess,Creek,GulfAccess
- Year Built: 2003
- Bldg sqft: 5066
- Bedrooms: 3
- Total Baths: 3
- Full Baths: 2
- 1/2 Baths: 1
- Garage / Parking Spaces: 2
- Days On Market: 72
- Additional Information
- Geolocation: 26.9961 / -82.3902
- County: SARASOTA
- City: Englewood
- Zipcode: 34223
- Subdivision: Englewood Gardens
- Provided by: COLDWELL BANKER SUNSTAR REALTY
- DMCA Notice
-
DescriptionNew Price Improvement! Built in 2003, this exceptional custom estate sits on over an acre of lush, landscaped grounds overlooking the tranquil waters of Forked Creek. Designed to capture the essence of coastal living, it offers the perfect blend of privacy, natural beauty, and refined comfort. The tropical grounds feature coconut palms, banana trees, multiple mango varieties, olive trees, and morecreating an inviting oasis. A heated pool, spacious fire pit, and expansive entertaining areas provide the ideal setting for lively gatherings, breathtaking sunsets, or quiet evenings under the stars. With a private boat lift and two jet ski lifts, youre minutes from Lemon Bay, the Intracoastal, and Gulf beaches. Inside, 3,487 sq. ft. under air includes a sunset room with stunning views, an open kitchen with cherrywood cabinetry, granite counters, island, wrap around seating, wall oven, glass cooktop, and pantry, all flowing into a great room with fireplace and dining alcove. Additional highlights include a granite wrapped bar room with dual kegerator and fireplace, formal dining room, and a large laundry/craft room. The private primary suite boasts serene water views, a walk in closet, dedicated home office, and a spa style bath with Roman shower, Jacuzzi tub, and dual vanities. The oversized garage/workshop features custom 10 ft. cabinetry, with abundant outdoor parking. Upgrades include hurricane impact windows/doors, new AC, newer roof, fresh paint, retractable pool alcove barrier, tray ceilings, and a dual Tesla Powerwall 3 system for true energy independence. This home has never sustained hurricane damage and comes with optional Gulf beach club membership. No HOA, prime location, and every amenity designed for comfortthis coastal estate is truly a must see!
Payment Calculator
- Principal & Interest -
- Property Tax $
- Home Insurance $
- HOA Fees $
- Monthly -
Features
Building and Construction
- Builder Name: Felson
- Covered Spaces: 2.00
- Exterior Features: Garden, SprinklerIrrigation, Lighting, OutdoorShower, RainGutters
- Fencing: ChainLink
- Flooring: Carpet, CeramicTile
- Living Area: 3487.00
- Roof: Shingle
Land Information
- Lot Features: FloodZone, OutsideCityLimits, OversizedLot, Landscaped
Garage and Parking
- Garage Spaces: 2.00
- Open Parking Spaces: 0.00
- Parking Features: Garage, GarageDoorOpener
Eco-Communities
- Pool Features: Heated, InGround
- Water Source: Public
Utilities
- Carport Spaces: 0.00
- Cooling: CentralAir, CeilingFans
- Heating: Central, Electric
- Pets Allowed: CatsOk, DogsOk
- Pets Comments: Extra Large (101+ Lbs.)
- Sewer: SepticTank
- Utilities: CableConnected, ElectricityConnected, MunicipalUtilities, WaterConnected
Finance and Tax Information
- Home Owners Association Fee: 0.00
- Insurance Expense: 0.00
- Net Operating Income: 0.00
- Other Expense: 0.00
- Pet Deposit: 0.00
- Security Deposit: 0.00
- Tax Year: 2024
- Trash Expense: 0.00
Other Features
- Appliances: BuiltInOven, Cooktop, Dryer, Dishwasher, ElectricWaterHeater, Disposal, Microwave, Refrigerator, RangeHood, Washer
- Country: US
- Furnished: FurnishedOrUnfurnished
- Interior Features: WetBar, BuiltInFeatures, TrayCeilings, CeilingFans, CrownMolding, CathedralCeilings, DryBar, CofferedCeilings, EatInKitchen, HighCeilings, KitchenFamilyRoomCombo, MainLevelPrimary, OpenFloorplan, SplitBedrooms, SolidSurfaceCounters, WalkInClosets, WoodCabinets, WindowTreatments, SeparateFormalDiningRoom, SeparateFormalLivingRoom
- Legal Description: LOT 833 ENGLEWOOD GARDENS UNIT 4
- Levels: One
- Area Major: 34223 - Englewood
- Occupant Type: Owner
- Parcel Number: 0488070001
- Possession: CloseOfEscrow
- The Range: 0.00
- View: Bay, Intercoastal, Ocean, CreekStream, Water
- Views: 14
- Zoning Code: RE2
Similar Properties
Nearby Subdivisions
0000
1309 Resteiner Heights
3470 - Beachwalk By Manasota K
3539 Shores At Stillwater Pha
Acreage
Allenwood
Alston Haste
Anderson Acres
Arlington Cove
Artist Acres
Artists Enclave
Bay View Manor
Bay Vista Blvd
Bay Vista Blvd Add 03
Bayview Gardens
Beachwalk By Manasota Key
Beachwalk By Manasota Key Ph
Blue Dolphin Estates
Boca Royale
Boca Royale Englewood Golf Vi
Boca Royale Ph 1
Boca Royale Ph 2 Un 12
Boca Royale Ph 2 Un 14
Boca Royale Un 12 Ph 2
Boca Royale Un 13
Boca Royale Un 16
Boca Royale Unit 17
Breezewood
Brucewood Bayou
Caroll Wood Estates
Chadwicks Re
Clintwood Acres
Creek Lane Sub
Dalelake Estates
Deer Creek Estates
Deer-creek Park
Deercreek Park
East Englewood
Eden Harbor
Englewood
Englewood Farm Acres
Englewood Gardens
Englewood Homeacres 1st Add
Englewood Homeacres Lemon Bay
Englewood Isles
Englewood Isles Sub
Englewood Isles Sub Unit 5
Englewood Of
Englewood Park Amd Of
Englewood Pines
Englewood Shores
Englewood Sub Of Grove Lt 90
Englewood View
Englewwod View
Foxwood
Gulf Coast Groves Sub
Gulf Coast Park
H A Ainger
Harter Sub
Heasley Thomas E Sub
Heritage Creek
Keyway Place
Lake Holley Sub
Lakes At Park Forest
Lammps 1st Add
Lamps Add 01
Lasbury Pineacres Englewood
Lemon Bay Estates
Lemon Bay Haven
Lemon Bay Park
Longlake Estates
Manor Haven
N Englewood Rep
Not Applicable
Oak Forest Ph 2
Overbrook Gardens
Oxford Manor
Oxford Manor 3rd Add
Palm Grove In Englewood
Park Forest
Park Forest Ph 1
Park Forest Ph 5
Park Forest Ph 6a
Paulsen Place
Pelican Shores
Piccadilly Ests
Pine Lake Dev
Pine Manor
Pineland Sub
Point Of Pines
Point Pines
Port Charlotte Plaza Sec 07
Prospect Park Sub Of Blk 15
Prospect Park Sub Of Blk 5
Riverside
Rock Creek Park
Rock Creek Park 2nd Add
Rock Creek Park 3rd Add
S J Chadwicks
Smithfield Sub
Stanley Lampp Sub First Add
Stillwater
The S 88.6 Ft To The N 974.6 F
Tyler Darlings 1st Add

- One Click Broker
- 800.557.8193
- Toll Free: 800.557.8193
- billing@brokeridxsites.com

















































































