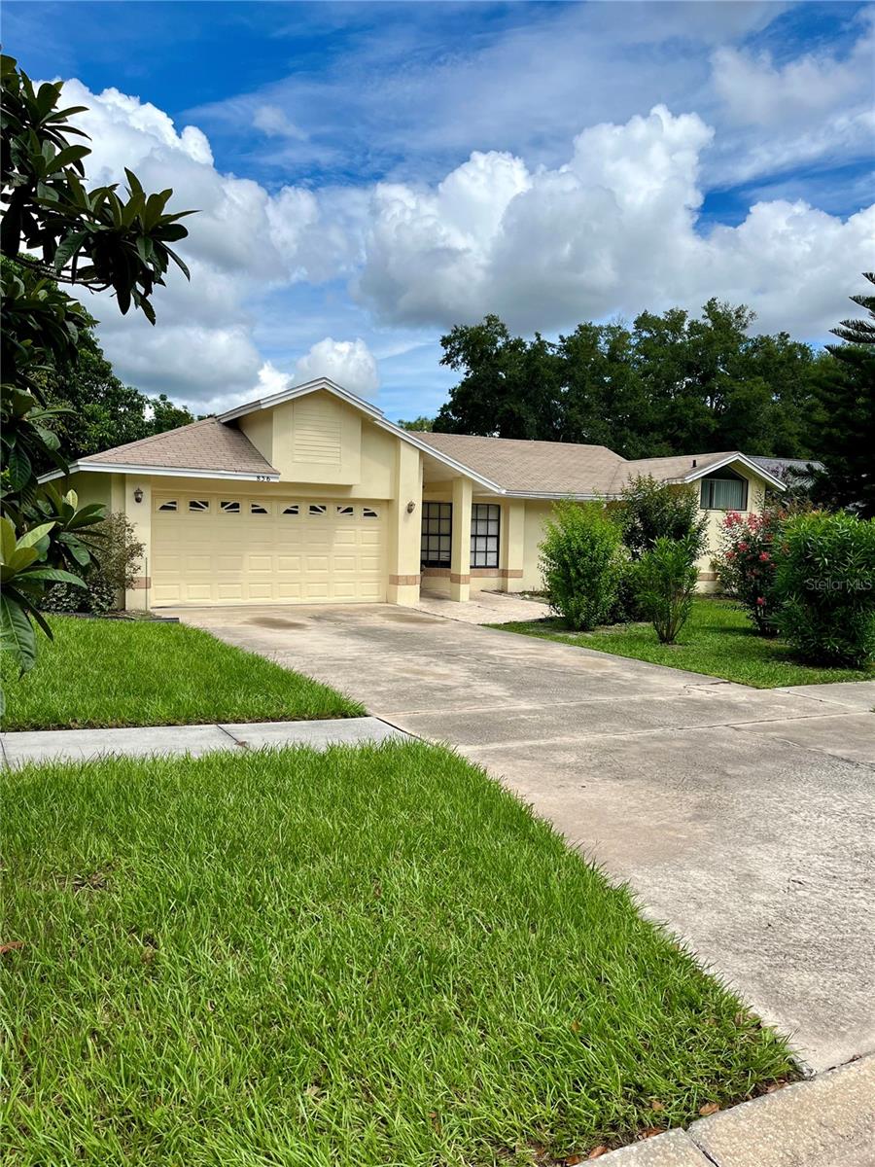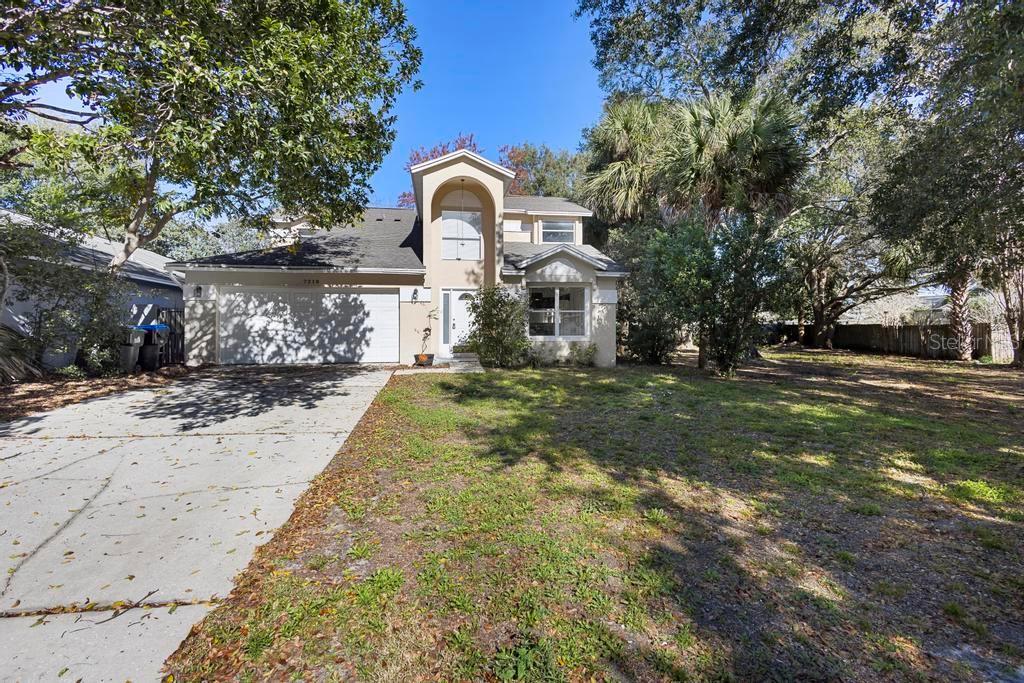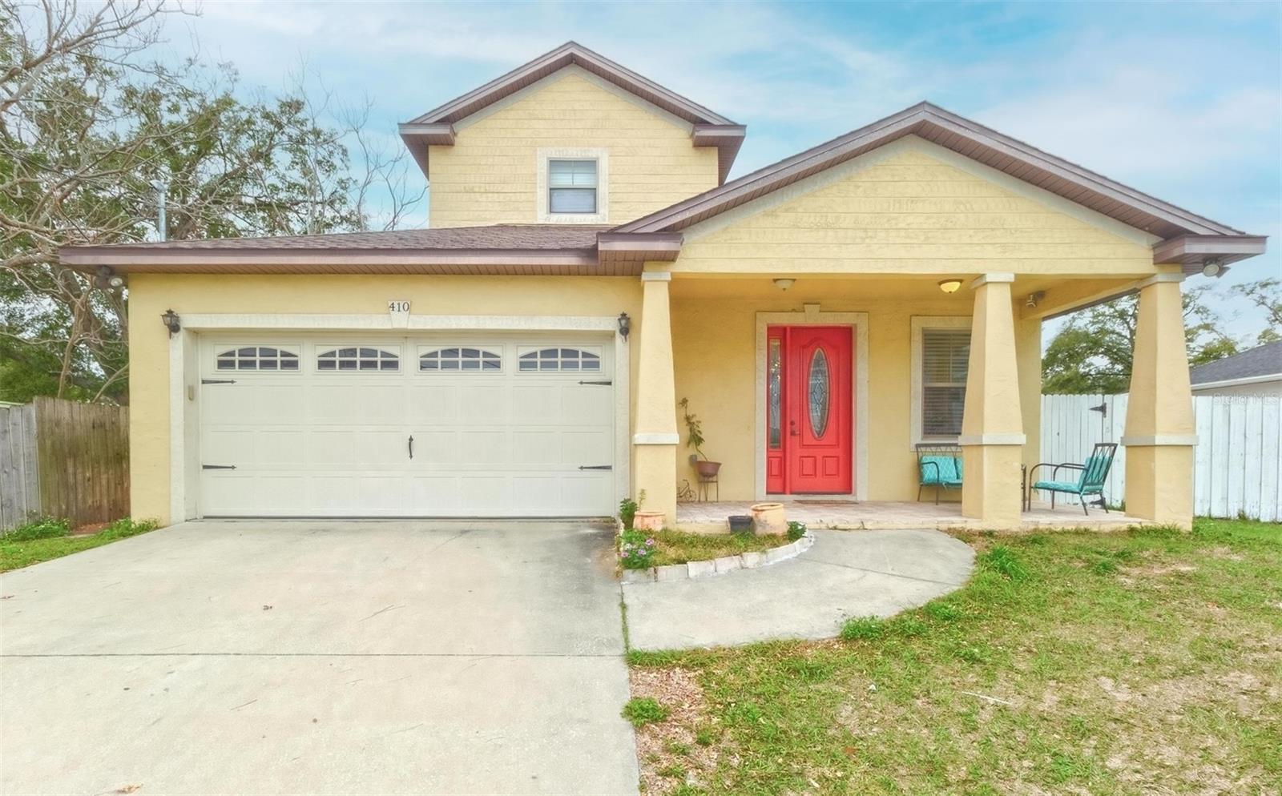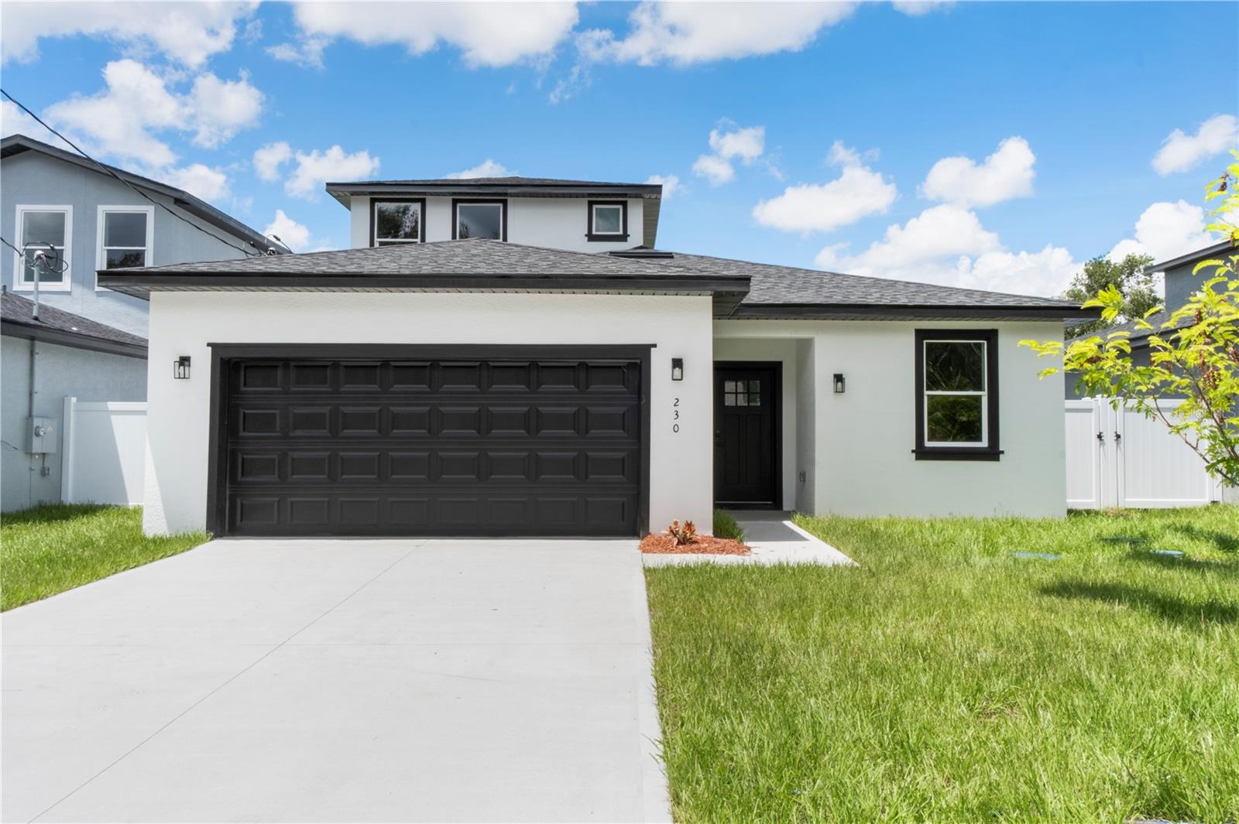7219 Hunterdon Drive, Orlando, FL 32835
Property Photos

Would you like to sell your home before you purchase this one?
Priced at Only: $424,900
For more Information Call:
Address: 7219 Hunterdon Drive, Orlando, FL 32835
Property Location and Similar Properties
- MLS#: O6322294 ( Residential )
- Street Address: 7219 Hunterdon Drive
- Viewed: 30
- Price: $424,900
- Price sqft: $176
- Waterfront: No
- Year Built: 1988
- Bldg sqft: 2420
- Bedrooms: 3
- Total Baths: 3
- Full Baths: 2
- 1/2 Baths: 1
- Garage / Parking Spaces: 2
- Days On Market: 73
- Additional Information
- Geolocation: 28.5123 / -81.488
- County: ORANGE
- City: Orlando
- Zipcode: 32835
- Subdivision: Pembrooke
- Elementary School: Westpointe Elementary
- Middle School: Gotha Middle
- High School: Olympia High
- Provided by: KELLER WILLIAMS CLASSIC
- DMCA Notice
-
DescriptionASSUMABLE MORTGAGE! SELLER MOTIVATED! Zoned R 2 with plenty of room to build an ADU!!!! Step into this beautifully updated 3 bedroom, 2.5 bathroom home located in one of MetroWests most desirable neighborhoods. From top to bottom, this home has been thoughtfully renovated in 2020 to offer comfort, style, and functionality. Inside, youll find fresh interior paint, updated kitchen cabinets, and sleek granite countertops that elevate the space. The porcelain tile flooring throughout the first floor adds a touch of elegance. The open concept layout on the main floor features soaring high ceilings, a combined living and dining area, and a spacious kitchen complete with a breakfast bar and eat in nook, perfect for everyday living and entertaining. The primary suite is conveniently located on the first floor, offering privacy and comfort with its renovated en suite bathroom. An additional half bath on the main level is ideal for guests. Upstairs, youll find a versatile loft area, perfect for a home office, playroom, or reading nook, alongside two generously sized bedrooms and a full bath. Located near top rated schools, shopping, dining, and major roadways, this home offers both convenience and charm. Dont miss your chance to tour this move in ready gem! Schedule your showing today!
Payment Calculator
- Principal & Interest -
- Property Tax $
- Home Insurance $
- HOA Fees $
- Monthly -
Features
Building and Construction
- Covered Spaces: 2.00
- Flooring: Laminate, PorcelainTile
- Living Area: 1937.00
- Roof: Shingle
School Information
- High School: Olympia High
- Middle School: Gotha Middle
- School Elementary: Westpointe Elementary
Garage and Parking
- Garage Spaces: 2.00
- Open Parking Spaces: 0.00
Eco-Communities
- Pool Features: Community
- Water Source: Public
Utilities
- Carport Spaces: 0.00
- Cooling: CentralAir, CeilingFans
- Heating: Central
- Pets Allowed: Yes
- Sewer: SepticTank
- Utilities: MunicipalUtilities
Finance and Tax Information
- Home Owners Association Fee: 341.35
- Insurance Expense: 0.00
- Net Operating Income: 0.00
- Other Expense: 0.00
- Pet Deposit: 0.00
- Security Deposit: 0.00
- Tax Year: 2024
- Trash Expense: 0.00
Other Features
- Appliances: Dishwasher, Disposal, Microwave, Range, Refrigerator
- Association Name: Sentry management
- Association Phone: 407-788-6700
- Country: US
- Interior Features: CeilingFans, CathedralCeilings, EatInKitchen, HighCeilings, LivingDiningRoom, MainLevelPrimary, VaultedCeilings
- Legal Description: PEMBROOKE 22/7 LOT 137B
- Levels: Two
- Area Major: 32835 - Orlando/Metrowest/Orlo Vista
- Occupant Type: Vacant
- Parcel Number: 02-23-28-6801-01-375
- The Range: 0.00
- Views: 30
- Zoning Code: R-2
Similar Properties
Nearby Subdivisions
Ashley Place
Avondale
Cinnamon Bay Ph 01
Conroy Club 4786
Crescent Hgts
Crescent Hills
Fairway Cove
Frisco Bay
Hamptons
Harbor Heights
Harbor Point
Hawksnest
Joslin Grove Park
Lake Hiawassa Terrace Rep
Lake Hill
Lake Rose Pointe Ph 02
Lake Rose Ridge Rep
Lake Steer Pointe
Lakeview Heights
Marble Head
Metrowest
Metrowest Rep Tr 10
Metrowest Sec 01
Metrowest Sec 02
Metrowest Sec 03
Metrowest Sec 04
Metrowest Sec 05
Metrowest Sec 06
Metrowest Sec 07
Metrowestorlavista
Not Applicable
Oak Meadows Pd Ph 03
Orla Vista Heights
Palm Cove Estates
Palma Vista
Palma Vista Ph 02 47/83
Palma Vista Ph 02 4783
Pembrooke
Ridgemoore Ph 01
Ridgemoore Ph 1
Roseview Sub
Stonebridge Lakes J K
Summer Lakes
Tradewinds
Valencia Hills
Vineland Oaks
Vista Royale
Vista Royale Ph 02
Vista Royale Ph 2
Westmont
Westmoor Ph 04a
Westmoor Ph 04d
Winderlakes
Winter Hill
Woodlands Village

- One Click Broker
- 800.557.8193
- Toll Free: 800.557.8193
- billing@brokeridxsites.com








































