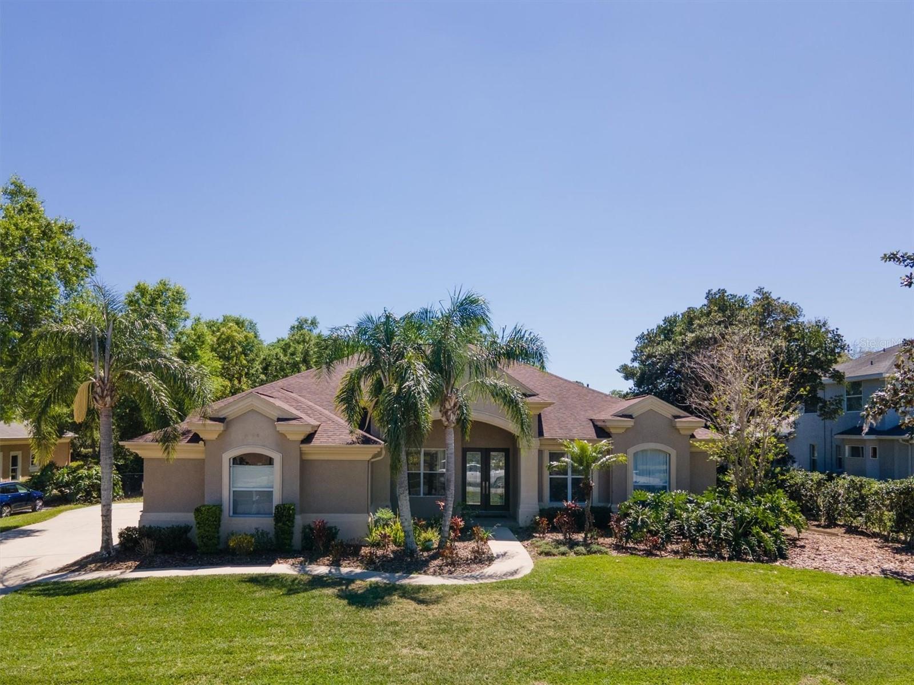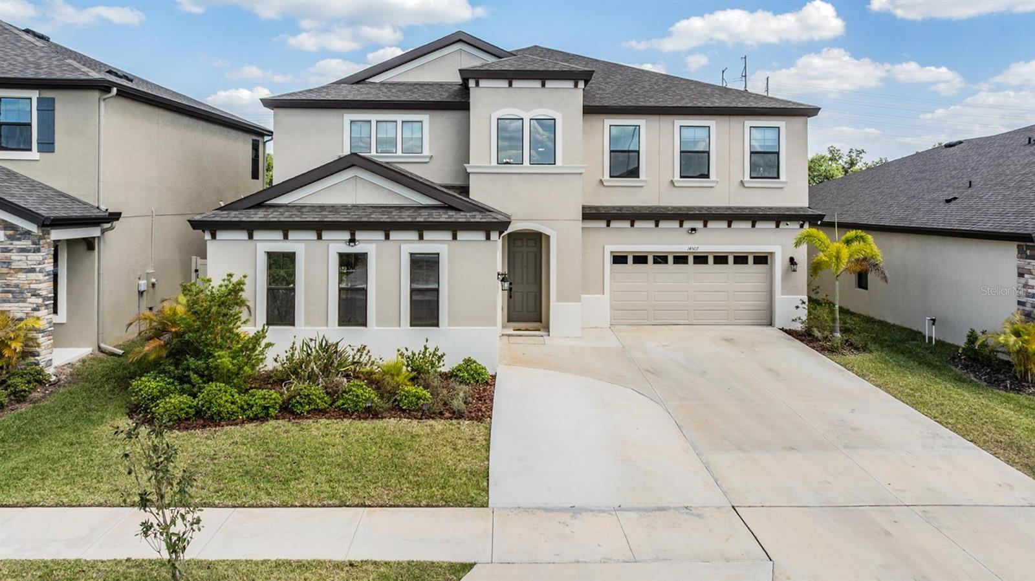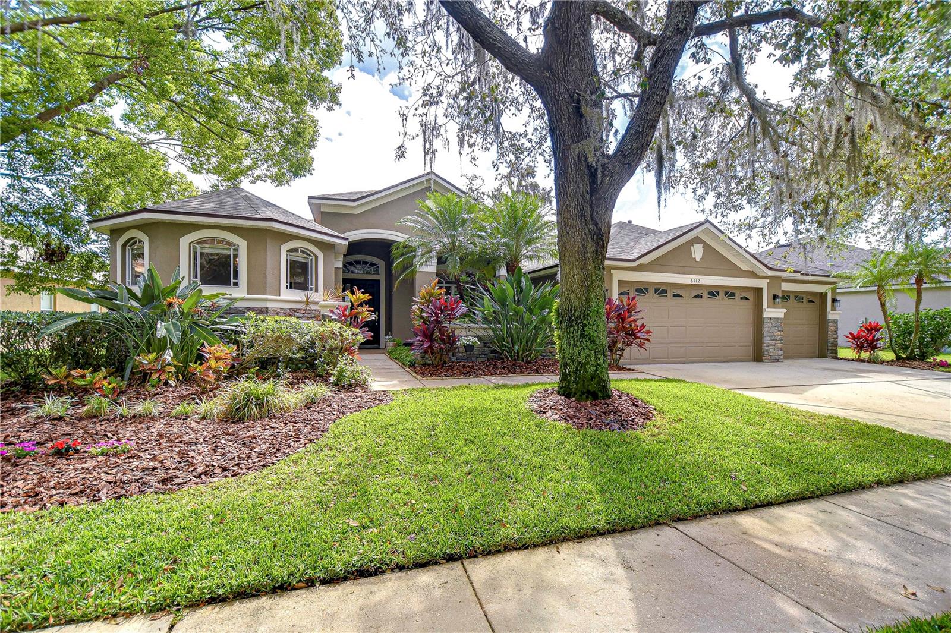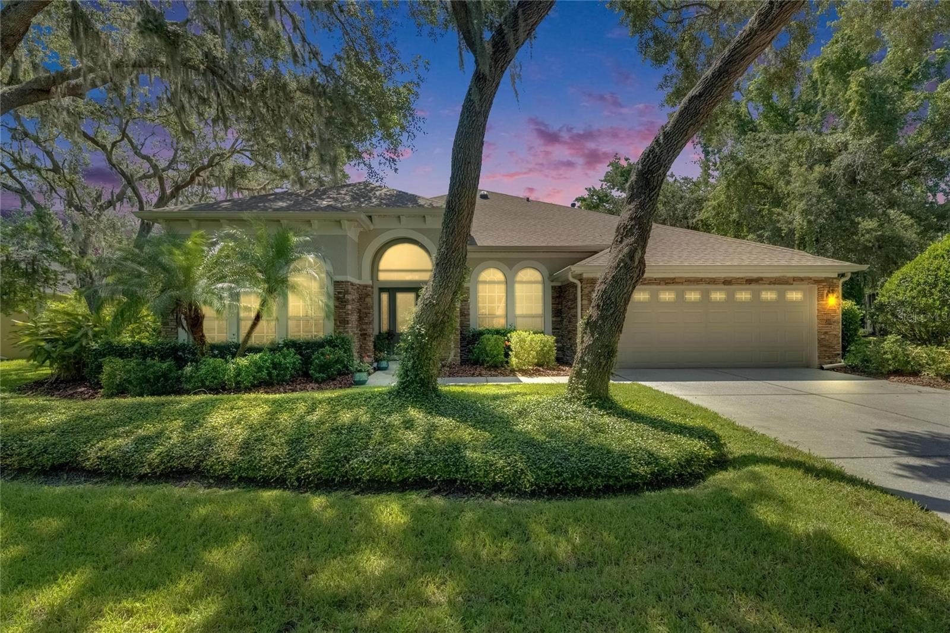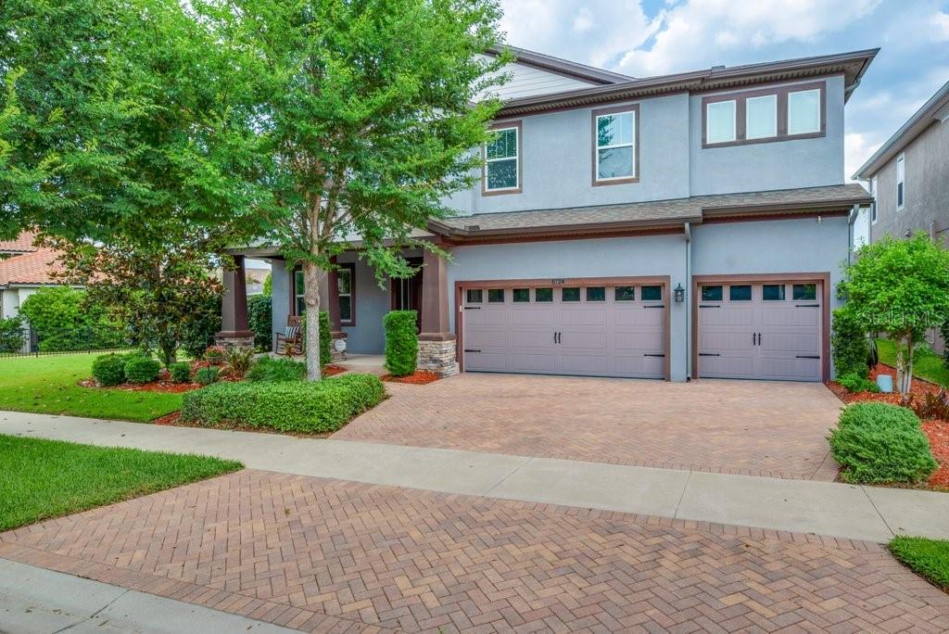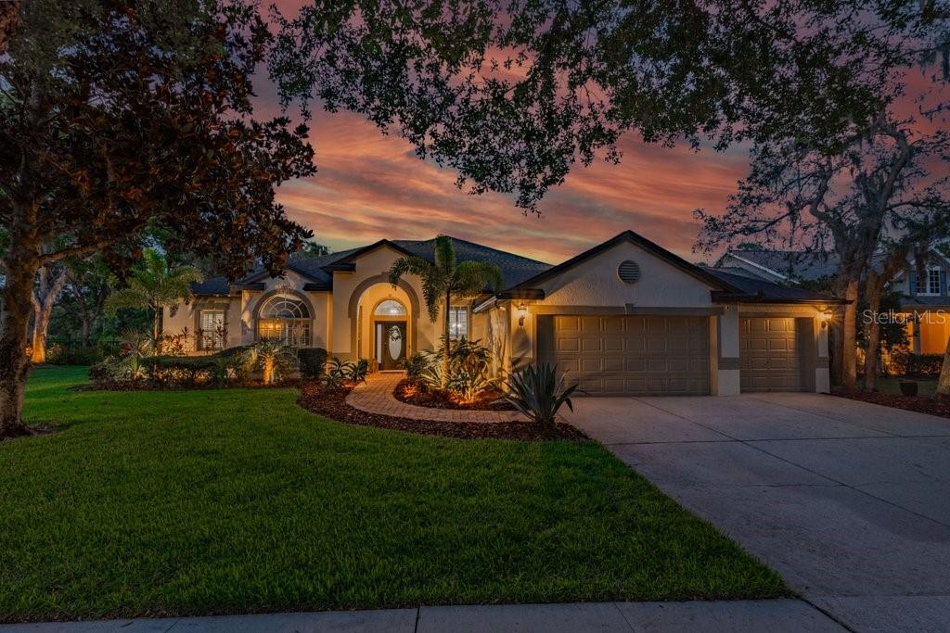5927 Flatwoods Manor Circle, Lithia, FL 33547
Property Photos

Would you like to sell your home before you purchase this one?
Priced at Only: $815,000
For more Information Call:
Address: 5927 Flatwoods Manor Circle, Lithia, FL 33547
Property Location and Similar Properties
- MLS#: TB8400250 ( Residential )
- Street Address: 5927 Flatwoods Manor Circle
- Viewed: 1
- Price: $815,000
- Price sqft: $219
- Waterfront: No
- Year Built: 1998
- Bldg sqft: 3716
- Bedrooms: 4
- Total Baths: 3
- Full Baths: 3
- Garage / Parking Spaces: 3
- Days On Market: 3
- Additional Information
- Geolocation: 27.8595 / -82.1917
- County: HILLSBOROUGH
- City: Lithia
- Zipcode: 33547
- Subdivision: Fish Hawk Trails Un 1 & 2
- Elementary School: Lithia Springs HB
- Middle School: Randall HB
- High School: Newsome HB
- Provided by: RE/MAX REALTY UNLIMITED
- DMCA Notice
-
DescriptionThis is the ONE!! The home you have been waiting for is now available!! This charming home is located in the highly sought after gate guarded (24/7) community of Fish Hawk Trails with large executive homesites, miles of trails, wide streets, tennis, basketball, pickleball courts & community center, all surrounded by nature & zoned for some of the best schools in the county. Sitting gracefully on a private .63 acre conservation lot with an inviting covered front porch. You will be smitten the moment you arrive!! Step inside onto distressed wood look tile flooring that continues throughout the home with laminate in all bedrooms. The formal dining area & office are located on each side of the foyer with views to the breathtaking outdoor living space straight ahead. The office features chic built ins with shelving above & barn door. The expansive great room features double coffered ceilings with crown molding & inset lighting along with a wood burning fireplace, overlooking the outdoor living space through triple sliders with imbedded panes that pocket all the way open expanding your living space. You will fall in love with the beautifully updated kitchen with gorgeous stone tops, GE Cafe double ovens & refrigerator, Viking Professional Island Cooktop, dishwasher, farm sink, microwave, wine chiller & soft close cabinetry & drawers. There is plenty of seating around the counter in the kitchen making it perfect when entertaining guests & large gaterings. The dinette area in the kitchen overlooks the pool area. The primary suite is privately located on one side of the home & features laminate flooring, sliding door access to outdoor space, plantation shutters, two walk in closets & an EnSuite Bath with walk in shower, soaking tub & dual vanities. The secondary bedrooms are spacious & are located on the opposite side of the home with one bedroom off by itself with an adjacent updated bath. The other two bedrooms share an updated bath & can be closed off for additional privacy. You will love spending your free time in your very own tropical paradise in the outdoor living area which features a sparkling saltwater pool with stone waterfall, tropical landscaping & stone decking with a covered seating area. In the evening, the LED lighting embedded in the aluminum framing of the lanai is impressive & creates the perfect ambience for relaxing in the hot tub. The backyard is very spacious & backs to wooded conservation giving you the utmost in privacy. Spend chilly evenings conversing with family & friends while sipping your favorite beverage & roasting S'mores. This home has something for everyone, even your beloved pets will have a fenced in area on one side of the yard. Additional features include: freshly painted exterior (2023), ring doorbell & two exterior cameras, high baseboards, coffered ceilings in office, dining area, great room & primary suite all trimmed with crown molding, plantation shutters & shades, newer lighting fixtures, new HVAC (2024), new water heater (2024), Roof (2018), well for irrigation providing significant savings on water bill & a spacious 3 car side entry garage. There is so much to love about this wonderful home!! Make your appointment to see it today!!
Payment Calculator
- Principal & Interest -
- Property Tax $
- Home Insurance $
- HOA Fees $
- Monthly -
Features
Building and Construction
- Covered Spaces: 0.00
- Exterior Features: DogRun, FrenchPatioDoors, SprinklerIrrigation, Lighting, RainGutters
- Fencing: ChainLink, Fenced
- Flooring: Laminate, PorcelainTile
- Living Area: 2626.00
- Roof: Shingle
Land Information
- Lot Features: ConservationArea, Flat, Level, OutsideCityLimits, OversizedLot, Landscaped
School Information
- High School: Newsome-HB
- Middle School: Randall-HB
- School Elementary: Lithia Springs-HB
Garage and Parking
- Garage Spaces: 3.00
- Open Parking Spaces: 0.00
- Parking Features: Driveway, Garage, GarageDoorOpener, GarageFacesSide
Eco-Communities
- Pool Features: Gunite, Heated, InGround, OutsideBathAccess, Other, ScreenEnclosure, SaltWater
- Water Source: Public
Utilities
- Carport Spaces: 0.00
- Cooling: CentralAir, CeilingFans
- Heating: Central, Electric
- Pets Allowed: CatsOk, DogsOk
- Sewer: PublicSewer
- Utilities: ElectricityConnected, FiberOpticAvailable, HighSpeedInternetAvailable, MunicipalUtilities, SewerConnected, UndergroundUtilities, WaterConnected
Amenities
- Association Amenities: BasketballCourt, Clubhouse, Gated, Playground, Park, RecreationFacilities, Security, TennisCourts, Trails
Finance and Tax Information
- Home Owners Association Fee Includes: AssociationManagement, RecreationFacilities, ReserveFund, Security
- Home Owners Association Fee: 615.00
- Insurance Expense: 0.00
- Net Operating Income: 0.00
- Other Expense: 0.00
- Pet Deposit: 0.00
- Security Deposit: 0.00
- Tax Year: 2024
- Trash Expense: 0.00
Other Features
- Appliances: ConvectionOven, Cooktop, Dishwasher, ElectricWaterHeater, Disposal, Microwave, Refrigerator, WineRefrigerator
- Country: US
- Interior Features: BuiltInFeatures, CeilingFans, CrownMolding, CofferedCeilings, EatInKitchen, HighCeilings, KitchenFamilyRoomCombo, MainLevelPrimary, OpenFloorplan, StoneCounters, SplitBedrooms, WalkInClosets, WoodCabinets, WindowTreatments, SeparateFormalDiningRoom
- Legal Description: FISH HAWK TRAILS UNITS 1 AND 2 LOT 2 BLOCK 1
- Levels: One
- Area Major: 33547 - Lithia
- Occupant Type: Owner
- Parcel Number: U-22-30-21-37H-000001-00002.0
- Possession: CloseOfEscrow
- Style: Florida
- The Range: 0.00
- View: TreesWoods
- Zoning Code: PD
Similar Properties
Nearby Subdivisions
B D Hawkstone Ph 1
B D Hawkstone Ph 2
B & D Hawkstone Ph 1
B And D Hawkstone
Channing Park
Channing Park 70 Foot Single F
Channing Park Lot 69
Corbett Road Sub
Creek Ridge Preserve Ph 1
D Hawkstone Ph 2
Devore Gundog Equestrian E
Enclave At Channing Park
Enclave At Channing Park Ph
Enclave Channing Park Ph
Encore Fishhawk Ranch West Ph
Fiishhawk Ranch West Ph 2a
Fish Hawk
Fish Hawk Trails
Fish Hawk Trails Un 1 2
Fish Hawk Trails Un 1 & 2
Fishhawk Chapman Crossing
Fishhawk Ranch
Fishhawk Ranch Chapman Crossi
Fishhawk Ranch Ph 02
Fishhawk Ranch Ph 1
Fishhawk Ranch Ph 2 Parcel R2
Fishhawk Ranch Ph 2 Parcels
Fishhawk Ranch Ph 2 Prcl
Fishhawk Ranch Ph 2 Prcl A
Fishhawk Ranch Ph 2 Prcl D Uni
Fishhawk Ranch Ph 2 Tr 1
Fishhawk Ranch Towncenter Phas
Fishhawk Ranch Tr 8 Pt
Fishhawk Ranch West
Fishhawk Ranch West Ph 1a
Fishhawk Ranch West Ph 1b1c
Fishhawk Ranch West Ph 2a2b
Fishhawk Ranch West Ph 3a
Fishhawk Ranch West Ph 4a
Fishhawk Ranch West Ph 5
Fishhawk Ranch West Ph 6
Fishhawk Ranch West Phase 1b1c
Fishhawk Ranch West Phase 2a2b
Fishhawk Ranch West Phase 3a
Fishhawk Vicinity B And D Haw
Halls Branch Estates
Hawk Creek Reserve
Hawkstone
Hinton Hawkstone
Hinton Hawkstone Ph 1a2
Hinton Hawkstone Ph 1b
Hinton Hawkstone Ph 2a 2b2
Hinton Hawkstone Phase 1a2
Hinton Hawkstone Phase 1a2 Lot
Keysville Estates
Lithia Estates
Mannhurst Oak Manors
Myers Acres
Not In Hernando
Old Welcome Manor
Preserve At Fishhawk Ranch
Preserve At Fishhawk Ranch Pah
Preserve At Fishhawk Ranch Pha
Starling Fishhawk Ranch
Starling - Fishhawk Ranch
Starling At Fishhawk Ph 1b1
Starling At Fishhawk Ph 1b2
Starling At Fishhawk Ph 1c
Starling At Fishhawk Ph 2b2
Starling At Fishhawk Ph 2c2
Starling At Fishhawk Ph Ia
Tagliarini Platted
Temple Pines
The Enclave At Channing Park
Unplatted

- One Click Broker
- 800.557.8193
- Toll Free: 800.557.8193
- billing@brokeridxsites.com

































































