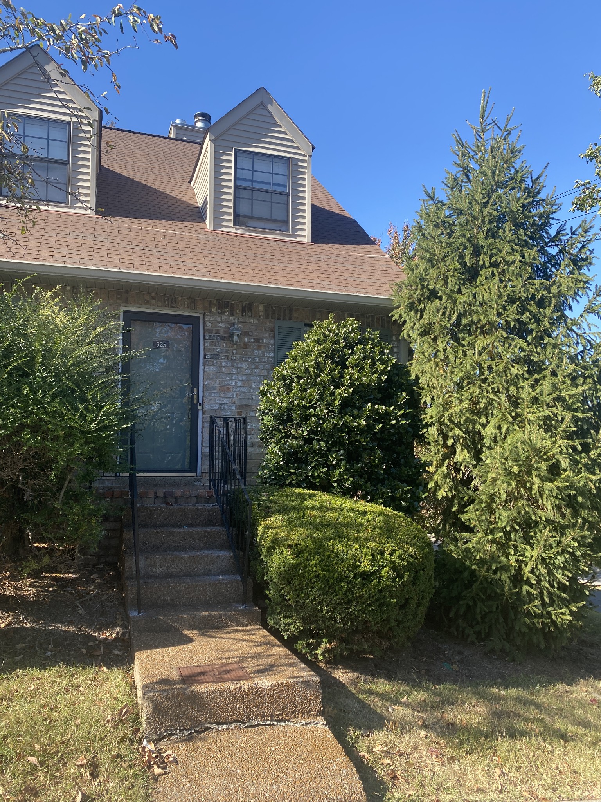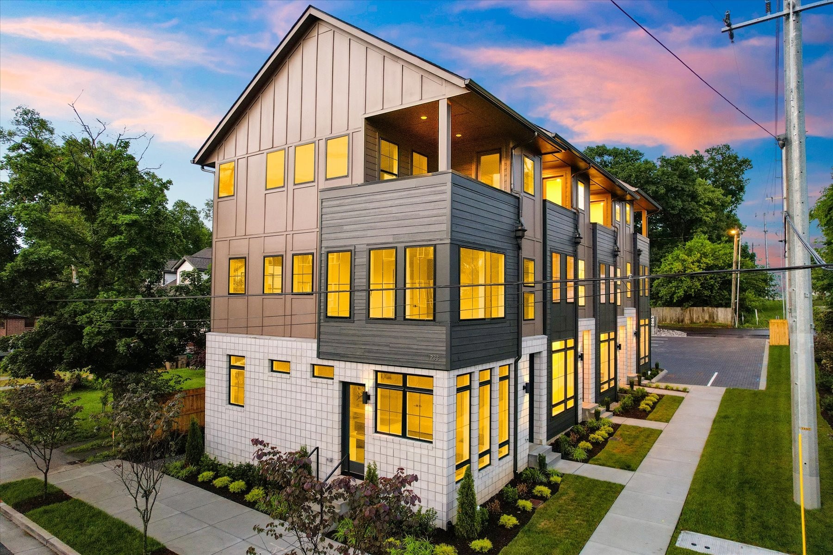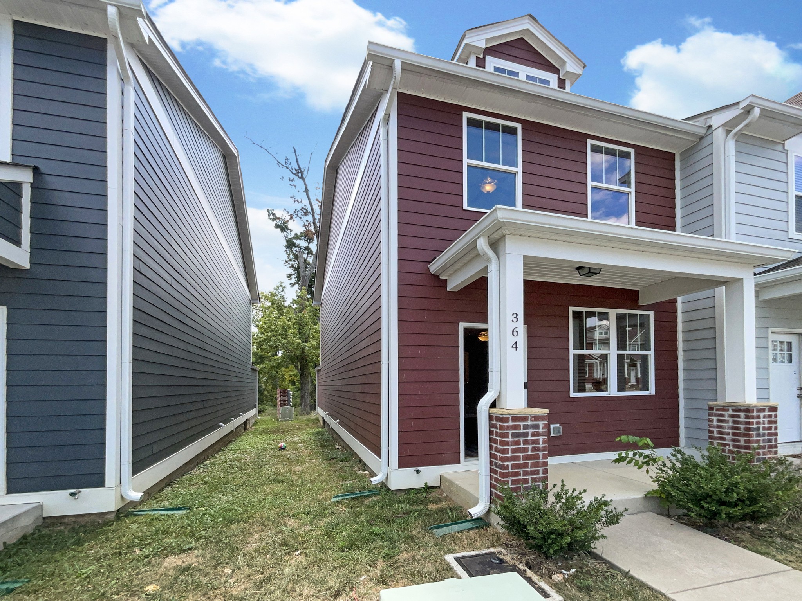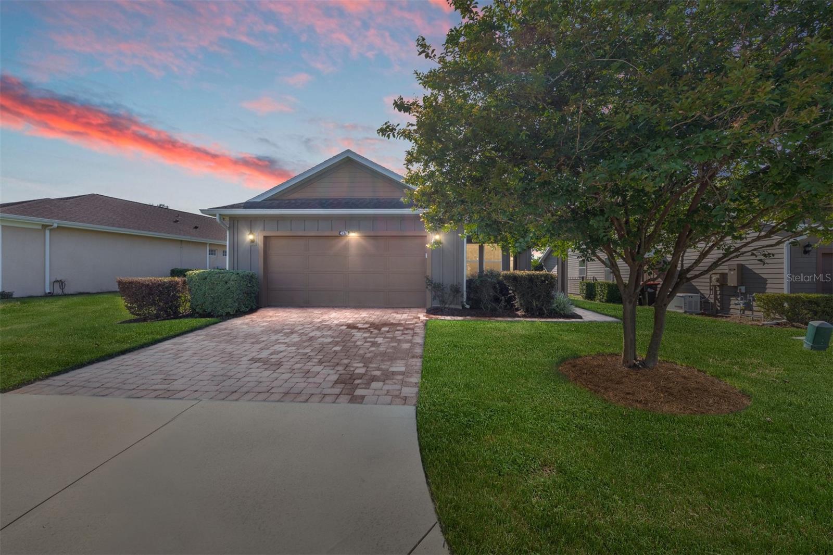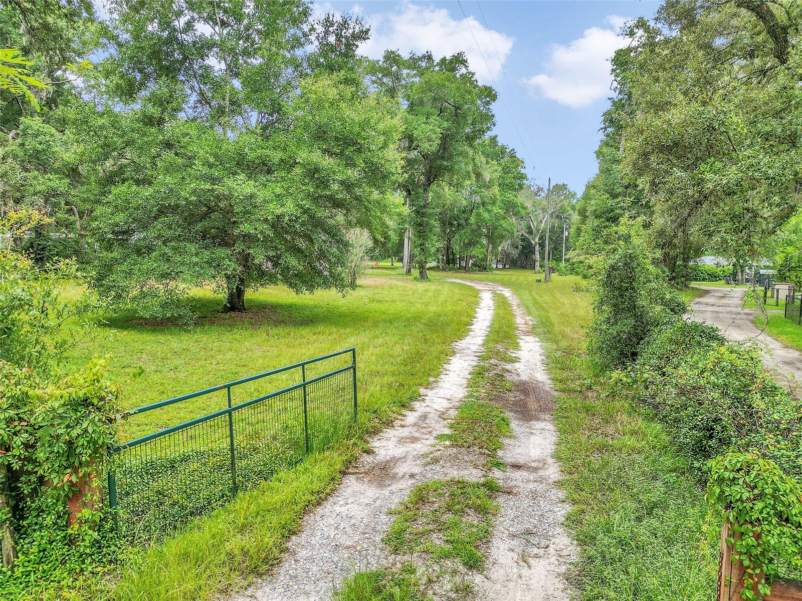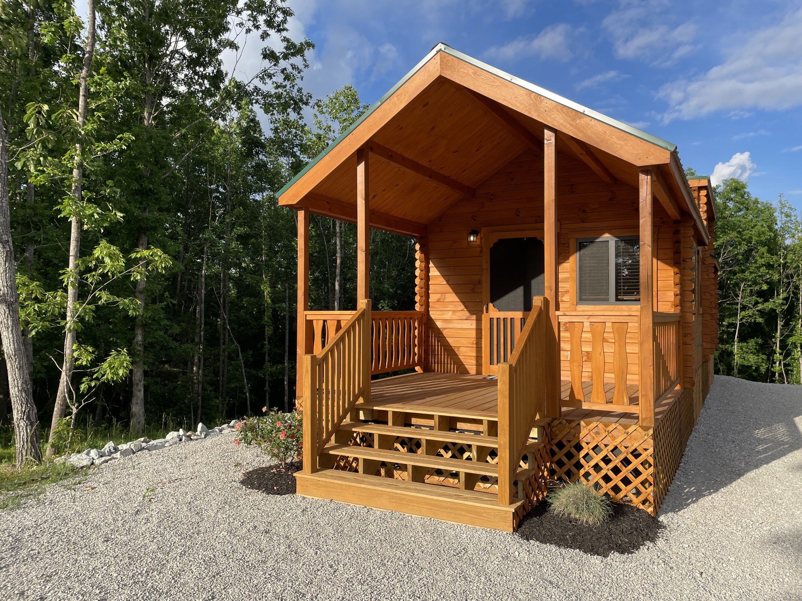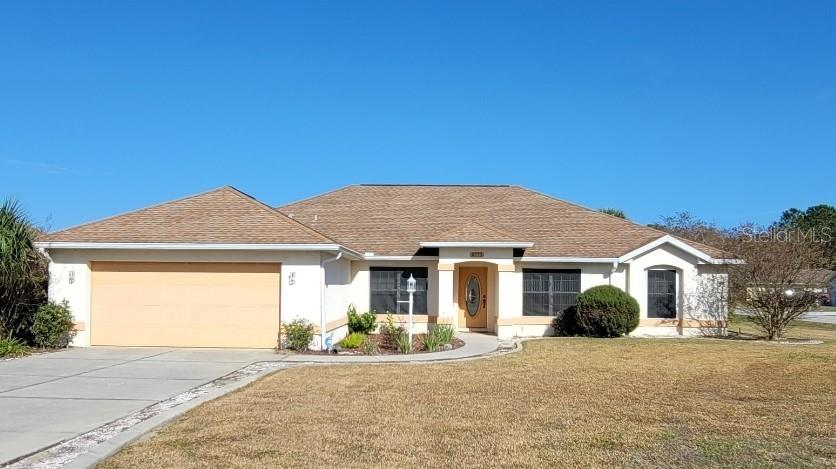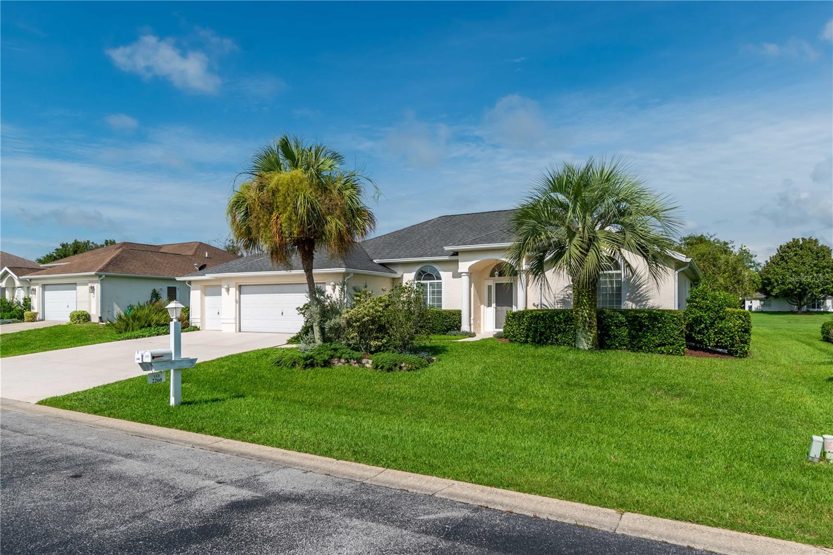4970 35th Lane Road, Ocala, FL 34482
Property Photos

Would you like to sell your home before you purchase this one?
Priced at Only: $369,900
For more Information Call:
Address: 4970 35th Lane Road, Ocala, FL 34482
Property Location and Similar Properties
- MLS#: OM704429 ( Residential )
- Street Address: 4970 35th Lane Road
- Viewed: 1
- Price: $369,900
- Price sqft: $129
- Waterfront: No
- Year Built: 2015
- Bldg sqft: 2858
- Bedrooms: 2
- Total Baths: 2
- Full Baths: 2
- Garage / Parking Spaces: 2
- Days On Market: 30
- Additional Information
- Geolocation: 29.2264 / -82.2025
- County: MARION
- City: Ocala
- Zipcode: 34482
- Subdivision: Ocala Preserve Ph 2
- Elementary School: Fessenden Elementary School
- Middle School: Howard Middle School
- High School: West Port High School
- Provided by: ROYAL OAK REALTY LLC
- DMCA Notice
-
DescriptionImmerse yourself in luxury living at this stunning Monaco model by Shea Homes. Located within the prestigious, gated Ocala Preserve community. Just 6 minutes from the World Equestrian Center, this immaculate home is situated on a premium lot with no rear neighbors! Located in the non age restricted section, on a walking trail with spectacular curb appeal, this home offers both privacy and convenience with just a short stroll to the clubhouse. With nearly 1,700 sq ft of under air living space, this thoughtfully designed home features 2 bedrooms, 2 bathrooms, a versatile office/den, and a spacious screened lanai with an extended paver patiocomplete with an upgraded outdoor grill BBQ area, perfect for outdoor entertaining. Upon entering, you will immediately notice the beautiful porcelain tile flooring, soaring ceilings, and oversized windows that flood the space with natural light while showcasing serene backyard views. The open concept living area flows seamlessly into the dedicated dining space and stylish eat in kitchen. Designed for both function and beauty, the kitchen boasts beautiful granite countertops, a large interior island, stainless steel appliances, a gas stove, abundant cabinet space, and a deep pantry. A true home chef's dream! In addition to the formal dining space, a charming breakfast nook, framed by corner windows, offers the perfect spot to enjoy your morning coffee. A desirable split floor plan ensures privacy, with the spacious primary suite tucked away at the back of the home. Large windows allow you to take in breathtaking backyard views right from your bedroom. The en suite bathroom is a true retreat, featuring a custom barn door, dual sinks, ample cabinetry, a beautifully tiled walk in shower with seamless glass doors, and a custom built walk in closet. The guest bedroom is equally inviting, with large windows and a deep closet, while the guest bath impresses with its elegant tile work, large vanity, and walk in shower with a glass enclosure. The flexible den/sitting area provides additional space for an office, reading nook, or hobby room, with direct access to the expansive screened lanai. The well equipped laundry room includes washer and dryer, extra storage and direct access to the 2 car garage with additional shelving. Step outside to your private backyard oasiswhether grilling, gathering around a fire pit, or simply unwinding, this space was made for relaxation! With no rear neighbors, a beautiful views of the pristine walking trail, this space is perfect for complete relaxation or entertainment! Additional upgrades include a whole home water softener system and more! From its luxurious upgrades to its attention to detail, this home is a rare find that perfectly blends sophistication with comfort. The HOA fee covers lawn and landscape maintenance, high speed fiber optics internet, and membership access to all community amenities. These include both indoor and outdoor fitness areas, group fitness classes, 21 miles of dedicated walking and biking trails, bocce, horseshoe pits, tennis, pickleball, a fishing dock, kayaks, canoes, and a paddleboat. Not to mention the clubhouse, the 18 hole Tom Lehman designed golf course, Salted Brick restaurant and day spa. Schedule your private tour today!
Payment Calculator
- Principal & Interest -
- Property Tax $
- Home Insurance $
- HOA Fees $
- Monthly -
Features
Building and Construction
- Builder Model: MONACO
- Builder Name: SHEA
- Covered Spaces: 0.00
- Exterior Features: SprinklerIrrigation, Lighting, OutdoorGrill, RainGutters
- Flooring: Carpet, PorcelainTile
- Living Area: 1666.00
- Roof: Shingle
School Information
- High School: West Port High School
- Middle School: Howard Middle School
- School Elementary: Fessenden Elementary School
Garage and Parking
- Garage Spaces: 2.00
- Open Parking Spaces: 0.00
- Parking Features: Driveway, Garage, GarageDoorOpener
Eco-Communities
- Pool Features: Association, Community
- Water Source: Public
Utilities
- Carport Spaces: 0.00
- Cooling: CentralAir, CeilingFans
- Heating: Central, NaturalGas
- Pets Allowed: Yes
- Sewer: PublicSewer
- Utilities: CableAvailable, ElectricityConnected, FiberOpticAvailable, NaturalGasConnected, MunicipalUtilities, UndergroundUtilities, WaterConnected
Amenities
- Association Amenities: Clubhouse, FitnessCenter, GolfCourse, Gated, Pickleball, Pool, Racquetball, SpaHotTub, TennisCourts, Trails
Finance and Tax Information
- Home Owners Association Fee Includes: MaintenanceGrounds, PestControl, Pools, RecreationFacilities, ReserveFund, RoadMaintenance
- Home Owners Association Fee: 1583.64
- Insurance Expense: 0.00
- Net Operating Income: 0.00
- Other Expense: 0.00
- Pet Deposit: 0.00
- Security Deposit: 0.00
- Tax Year: 2024
- Trash Expense: 0.00
Other Features
- Appliances: ConvectionOven, Cooktop, Dryer, Dishwasher, Freezer, Disposal, IceMaker, Microwave, Range, Refrigerator, RangeHood, WaterSoftener, WaterPurifier, Washer
- Country: US
- Interior Features: BuiltInFeatures, CeilingFans, EatInKitchen, KitchenFamilyRoomCombo, MainLevelPrimary, OpenFloorplan, StoneCounters, SmartHome, SolidSurfaceCounters, WalkInClosets, WoodCabinets
- Legal Description: SEC 33 TWP 14 RGE 21 PLAT BOOK 012 PAGE 102 OCALA PRESERVE PHASE 2 LOT 1111
- Levels: One
- Area Major: 34482 - Ocala
- Occupant Type: Vacant
- Parcel Number: 1368-1111-00
- The Range: 0.00
- Zoning Code: PUD
Similar Properties
Nearby Subdivisions
00
Bryan Woods
Cotton Wood
Country Estates West
Derby Farms
Equestrian Oaks
Farm Non Sub
Fellowship Acres
Finish Line
Forest Villas
Golden Hills
Golden Hills Turf Country Clu
Golden Meadow Estate
Golden Ocal Un 1
Golden Ocala
Golden Ocala Golf Equestrian
Golden Ocala Golf And Equestri
Golden Ocala Un 01
Golden Ocala Un 1
Heath Preserve
Heath Preserve Phase 2
Hunter Farm
Marion Oaks
Martinview Farms Unr
Masters Village
Meadow Wood Acres
Meadow Wood Farms
Meadow Wood Farms 02
Meadow Wood Farms Un 01
None
Not On List
Not On The List
Ocala Estate
Ocala Palms
Ocala Palms 06
Ocala Palms Golf Country Club
Ocala Palms Golf And Country C
Ocala Palms Un 01
Ocala Palms Un 02
Ocala Palms Un 03
Ocala Palms Un 04
Ocala Palms Un 06
Ocala Palms Un 07
Ocala Palms Un 08
Ocala Palms Un 09
Ocala Palms Un I
Ocala Palms Un Iv
Ocala Palms Un Ix
Ocala Palms Un Vi
Ocala Palms Un Vii
Ocala Palms Un X
Ocala Palms X
Ocala Park Estate
Ocala Park Estates
Ocala Park Ranches
Ocala Preserve
Ocala Preserve Ph 1
Ocala Preserve Ph 11
Ocala Preserve Ph 13
Ocala Preserve Ph 18a
Ocala Preserve Ph 1b 1c
Ocala Preserve Ph 2
Ocala Preserve Ph 5
Ocala Preserve Ph 6
Ocala Preserve Ph 8
Ocala Preserve Ph 9
Ocala Preserve Ph Ii
Ocala Preserve Phase 13
Ocala Preserve Phase 2
Ocala Prk Estates
Ocala Rdg
Ocala Rdg 07
Ocala Rdg Un #8
Ocala Rdg Un 04
Ocala Rdg Un 06
Ocala Rdg Un 6
Ocala Rdg Un 7
Ocala Rdg Un 8
Ocala Ridge
On Top Of The World
Other
Quail Mdw
Quail Meadow
Rainbow Acres Sub
Rainbow Park
Rolling Hills Un 05
Rolling Hills Un Four
Route 40 Ranchettes

- One Click Broker
- 800.557.8193
- Toll Free: 800.557.8193
- billing@brokeridxsites.com
















































































