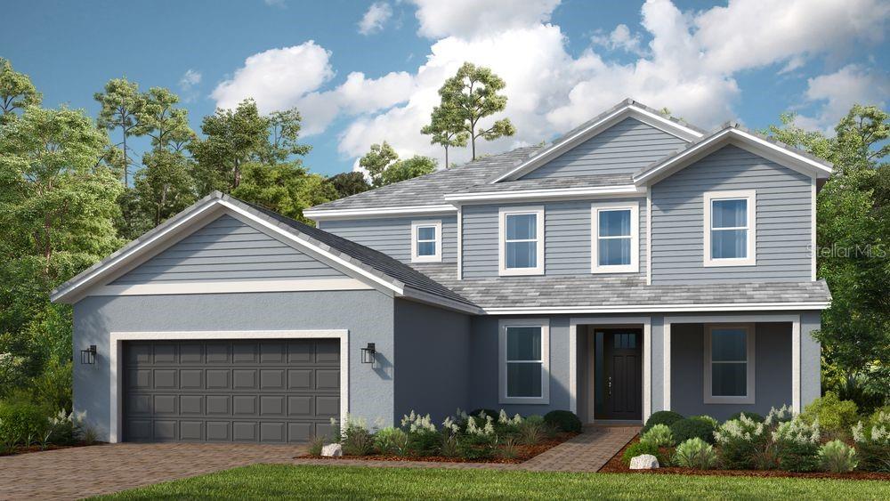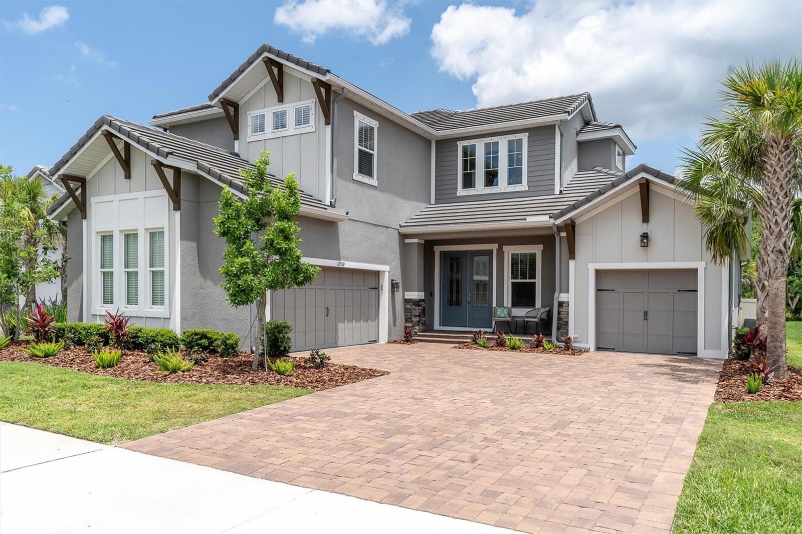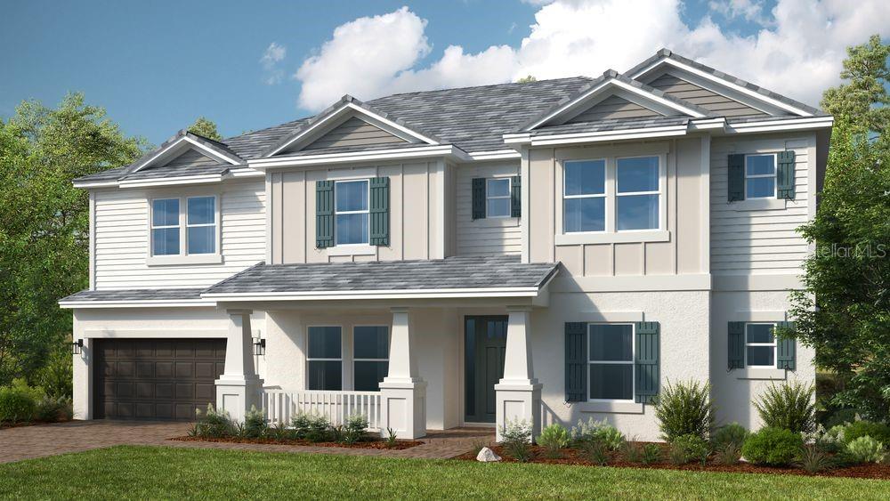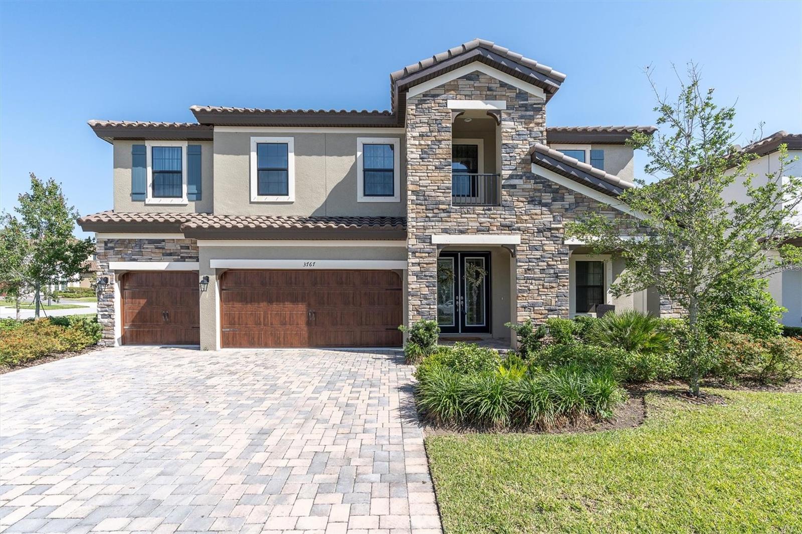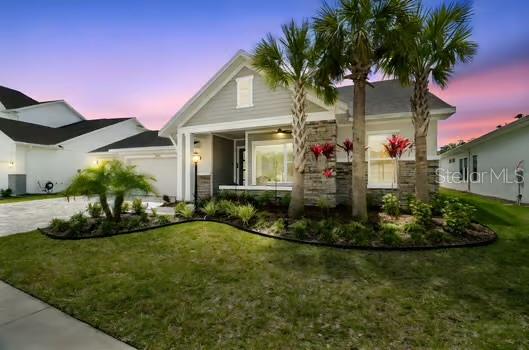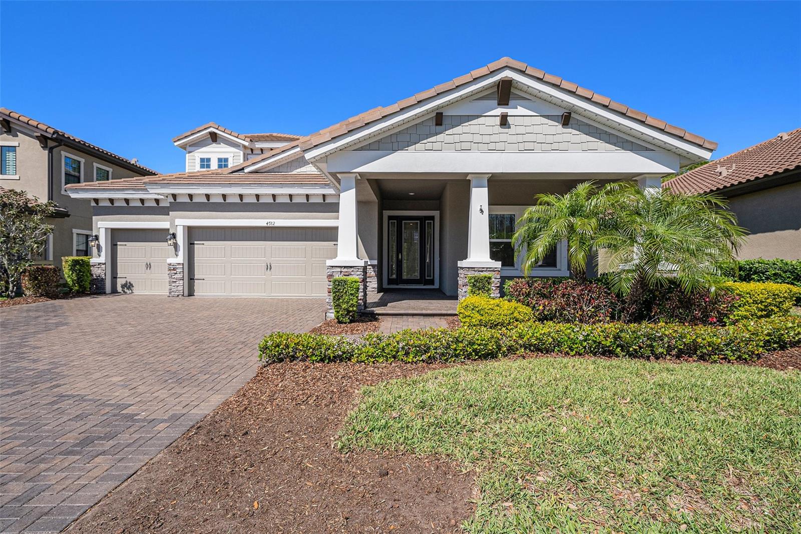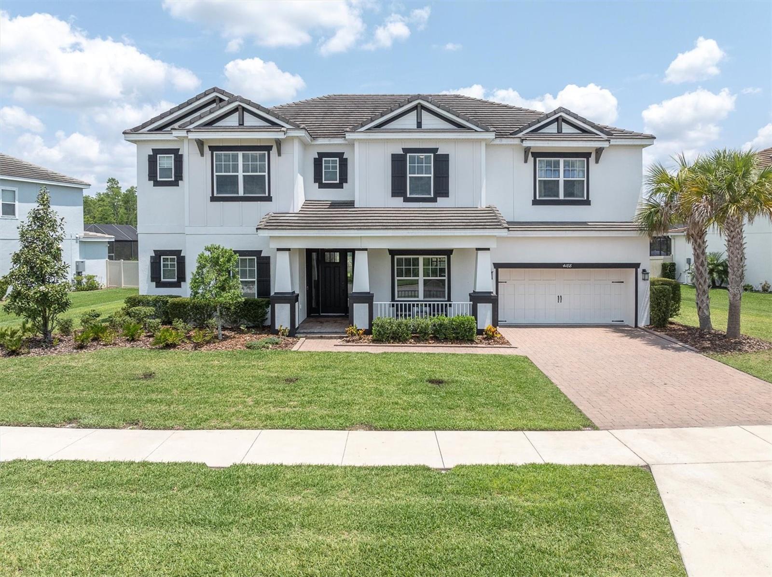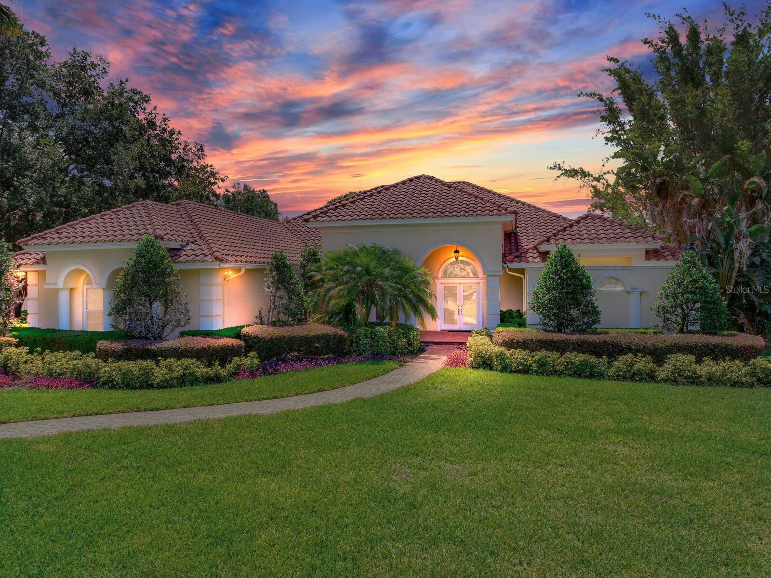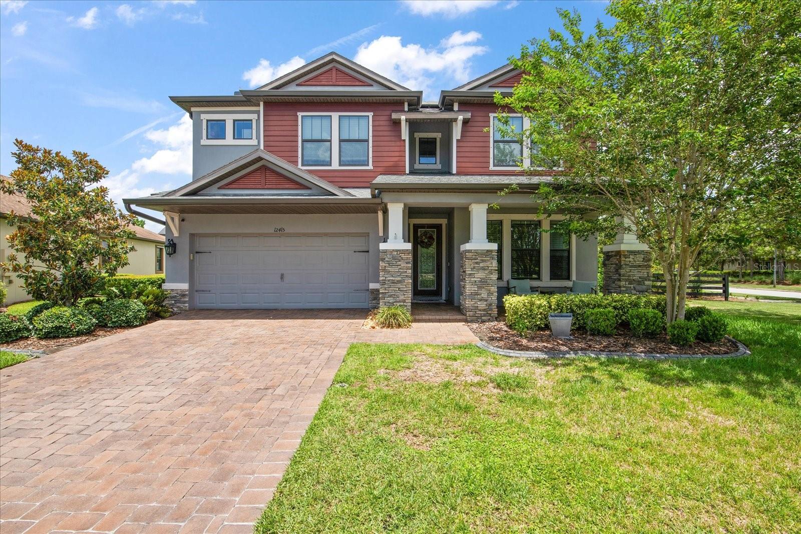3999 Burdick Loop, Odessa, FL 33556
Property Photos

Would you like to sell your home before you purchase this one?
Priced at Only: $1,080,000
For more Information Call:
Address: 3999 Burdick Loop, Odessa, FL 33556
Property Location and Similar Properties
- MLS#: TB8400806 ( Residential )
- Street Address: 3999 Burdick Loop
- Viewed: 11
- Price: $1,080,000
- Price sqft: $249
- Waterfront: No
- Year Built: 2022
- Bldg sqft: 4338
- Bedrooms: 4
- Total Baths: 4
- Full Baths: 4
- Garage / Parking Spaces: 3
- Days On Market: 26
- Additional Information
- Geolocation: 28.2164 / -82.624
- County: PASCO
- City: Odessa
- Zipcode: 33556
- Subdivision: Starkey Ranch
- Elementary School: Starkey Ranch K
- Middle School: Starkey Ranch K
- High School: River Ridge
- Provided by: RE/MAX CHAMPIONS
- DMCA Notice
-
DescriptionWelcome to your dream home in the award winning Starkey Ranch community! This exceptional Homes by WestBay Bayshore II floor plan offers the perfect blend of luxury, comfort, and functionality with 4 spacious bedrooms, a versatile flex room, oversized bonus room, and 4 full bathrooms all thoughtfully laid out across an expansive, upgraded design. Situated on an oversized quarter acre lot with serene pond and conservation views, this home is a private oasis. Step outside to your fully fenced backyard retreat, complete with a screened saltwater pool and hot tub, extended lanai, and pre installed hookups for a gas heater just waiting for your finishing touch. Enjoy peace of mind with a built in pool alarm and natural gas connection already in place for future enhancements. Inside, youll be captivated by the elegant design details including tray ceilings with decorative beams, an extended foyer with arched entryways, and brand new carpet throughout. The home has been freshly painted inside and boasts newly updated landscaping and curbing for unbeatable curb appeal. The heart of the home is the grand room, featuring pre wired surround sound and extended sliding glass doors that flood the space with natural light and open seamlessly to your outdoor living space. The gourmet kitchen is a chefs delight, with a 36 gas cooktop, granite countertops including drop down extended island which can accommodate extra seating for 5, slow close cabinetry, wired under cabinet lighting, upgraded herringbone floors, walk in pantry with custom shelving, and frosted glass doors for both the pantry and the flex room. The luxurious primary suite features a spa like bathroom with a rain shower head, granite countertops, dual vanities, and plenty of storage. Additional upgrades include 8 doors throughout, keyless garage entry with smart app connectivity, and pre plumbing for a water softener. This home is truly move in ready and better than new offering high end finishes, custom upgrades, and features you wont find in builder grade homes. Located in the heart of Starkey Ranch with access to top rated schools, miles of trails, parks, and community amenities this is the one youve been waiting for.
Payment Calculator
- Principal & Interest -
- Property Tax $
- Home Insurance $
- HOA Fees $
- Monthly -
Features
Building and Construction
- Builder Model: Bayshore II
- Builder Name: Homes by WestBay
- Covered Spaces: 0.00
- Exterior Features: SprinklerIrrigation, StormSecurityShutters, InWallPestControlSystem
- Fencing: Fenced, Other
- Flooring: Carpet, CeramicTile
- Living Area: 3163.00
- Roof: Tile
School Information
- High School: River Ridge High-PO
- Middle School: Starkey Ranch K-8
- School Elementary: Starkey Ranch K-8
Garage and Parking
- Garage Spaces: 3.00
- Open Parking Spaces: 0.00
- Parking Features: Driveway, Garage, GarageDoorOpener
Eco-Communities
- Pool Features: InGround, PoolAlarm, ScreenEnclosure, SaltWater, Association, Community
- Water Source: Public
Utilities
- Carport Spaces: 0.00
- Cooling: CentralAir, CeilingFans
- Heating: Central
- Pets Allowed: Yes
- Pets Comments: Extra Large (101+ Lbs.)
- Sewer: PublicSewer
- Utilities: CableAvailable, ElectricityConnected, NaturalGasConnected, HighSpeedInternetAvailable, PhoneAvailable, SewerConnected, UndergroundUtilities, WaterConnected
Amenities
- Association Amenities: Playground, Park, Pool, TennisCourts, Trails
Finance and Tax Information
- Home Owners Association Fee Includes: CommonAreas, Pools, ReserveFund, Taxes
- Home Owners Association Fee: 0.00
- Insurance Expense: 0.00
- Net Operating Income: 0.00
- Other Expense: 0.00
- Pet Deposit: 0.00
- Security Deposit: 0.00
- Tax Year: 2024
- Trash Expense: 0.00
Other Features
- Appliances: BuiltInOven, Cooktop, Dishwasher, Disposal, Microwave, Refrigerator, RangeHood, TanklessWaterHeater
- Country: US
- Interior Features: BuiltInFeatures, TrayCeilings, CeilingFans, EatInKitchen, HighCeilings, KitchenFamilyRoomCombo, LivingDiningRoom, MainLevelPrimary, OpenFloorplan, StoneCounters, SplitBedrooms, WalkInClosets
- Legal Description: STARKEY RANCH PARCEL B2 PB 85 PG 41 BLOCK 3 LOT 16
- Levels: Two
- Area Major: 33556 - Odessa
- Occupant Type: Owner
- Parcel Number: 17-26-17-0140-00300-0160
- Possession: CloseOfEscrow
- The Range: 0.00
- Views: 11
- Zoning Code: MPUD
Similar Properties
Nearby Subdivisions
01j Cypress Lake Estates
04 Lakes Estates
Arbor Lakes Ph 02
Arbor Lakes Ph 1a
Arbor Lakes Ph 1b
Arbor Lakes Ph 2
Ashley Lakes Ph 01
Ashley Lakes Ph 2a
Asturia Ph 1b 1c
Asturia Ph 1d & Promenade Park
Asturia Ph 3
Belle Meade
Canterbury
Canterbury North At The Eagles
Canterbury Village
Carencia
Citrus Green Ph 2
Clarkmere
Copeland Creek
Cypress Lake Estates
Echo Lake Estates Ph 1
Esplanade At Starkey Ranch
Esplanade/starkey Ranch Ph 1
Esplanade/starkey Ranch Ph 3
Esplanade/starkey Ranch Ph 4
Farmington
Grey Hawk At Lake Polo Ph 02
Hammock Woods
Holiday Club
Innfields Sub
Ivy Lake Estates
Keystone Farms Minor Sub
Keystone Lake View Park
Keystone Manorminor Sub
Keystone Meadow I
Keystone Park
Keystone Park Colony
Keystone Park Colony Land Co
Keystone Park Colony Sub
Keystone Shores Estates
Lake Armistead Estates
Larson Nine Eagles
Lindawoods Sub
Northlake Village
Northton Groves Sub
Odessa Gardens
Odessa Preserve
Parker Pointe Ph 01
Prestwick At The Eagles Trct1
Pretty Lake Estates
Rainbow Terrace
Reserve On Rock Lake
Ridgeland Rep
South Branch Preserve
South Branch Preserve 1
South Branch Preserve Ph 2a
South Branch Preserve Ph 2b
South Branch Preserve Ph 4a 4
St Andrews Eagles Uniphases13
Starkey Ranch
Starkey Ranch Whitfield Prese
Starkey Ranch - Whitfield Pres
Starkey Ranch Lake Blanche
Starkey Ranch Ph 1 Pcls 8 9
Starkey Ranch Ph 2 Pcls 8 9
Starkey Ranch Ph 3
Starkey Ranch Prcl A
Starkey Ranch Prcl B2
Starkey Ranch Prcl Bl
Starkey Ranch Prcl C1
Starkey Ranch Prcl D Ph 1
Starkey Ranch Prcl D Ph 2
Starkey Ranch Prcl F Ph 1
Starkey Ranch Village 1 Ph 15
Starkey Ranch Village 1 Ph 2a
Starkey Ranch Village 1 Ph 2b
Starkey Ranch Village 1 Ph 3
Starkey Ranch Village 1 Ph 4a-
Starkey Ranch Village 1 Ph 4a4
Starkey Ranch Village 1 Ph 5
Starkey Ranch Village 2 Ph 1a
Starkey Ranch Village 2 Ph 1b-
Starkey Ranch Village 2 Ph 1b1
Starkey Ranch Village 2 Ph 1b2
Starkey Ranch Village 2 Ph 2a
Starkey Ranch Village 2 Phase
Starkey Ranch Whitfield Preser
Steeplechase
Stillwater Ph 2
Tarramor Ph 1
Tarramor Ph 2
The Eagles
The Lakes At Van Dyke Farms
The Nest
The Trails At Van Dyke Farms
Turnberry At The Eagles
Turnberry At The Eagles Un 2
Turnberry At The Eagles-first
Turnberry At The Eaglesfirst
Unplatted
Victoria Lakes
Watercrest Ph 1
Waterstone
Whitfield Preserve Ph 2
Windsor Park At The Eaglesfi
Woods Of Eden Rock
Wyndham Lakes Ph 04
Wyndham Lakes Ph 2
Zzz Unplatted

- One Click Broker
- 800.557.8193
- Toll Free: 800.557.8193
- billing@brokeridxsites.com




























































































