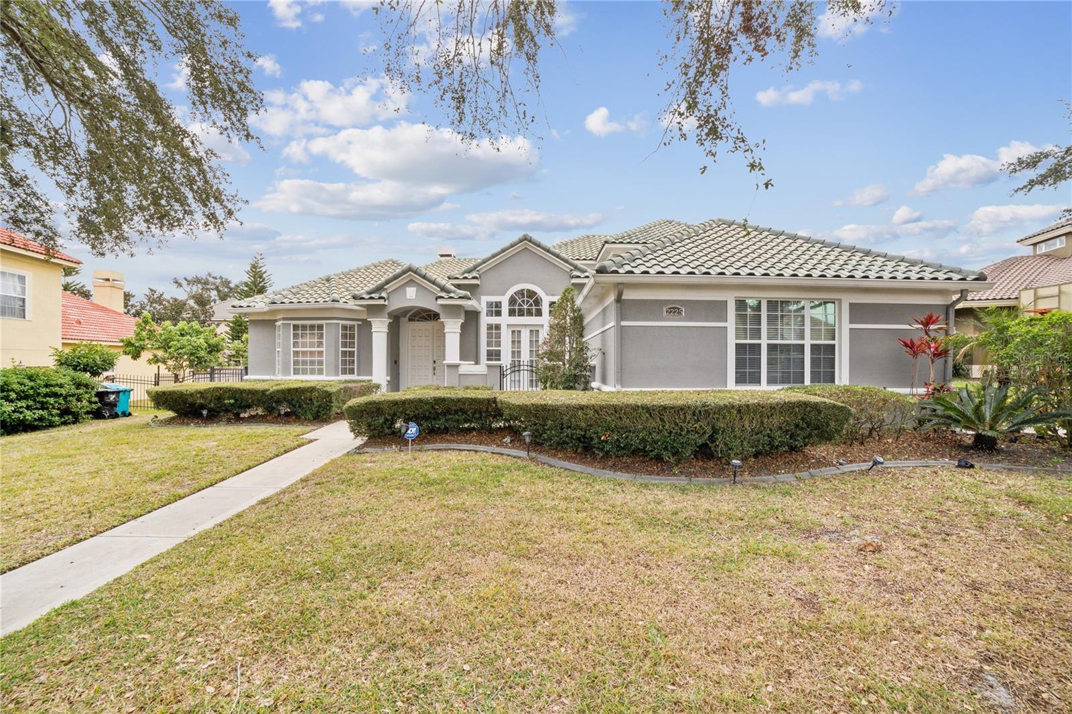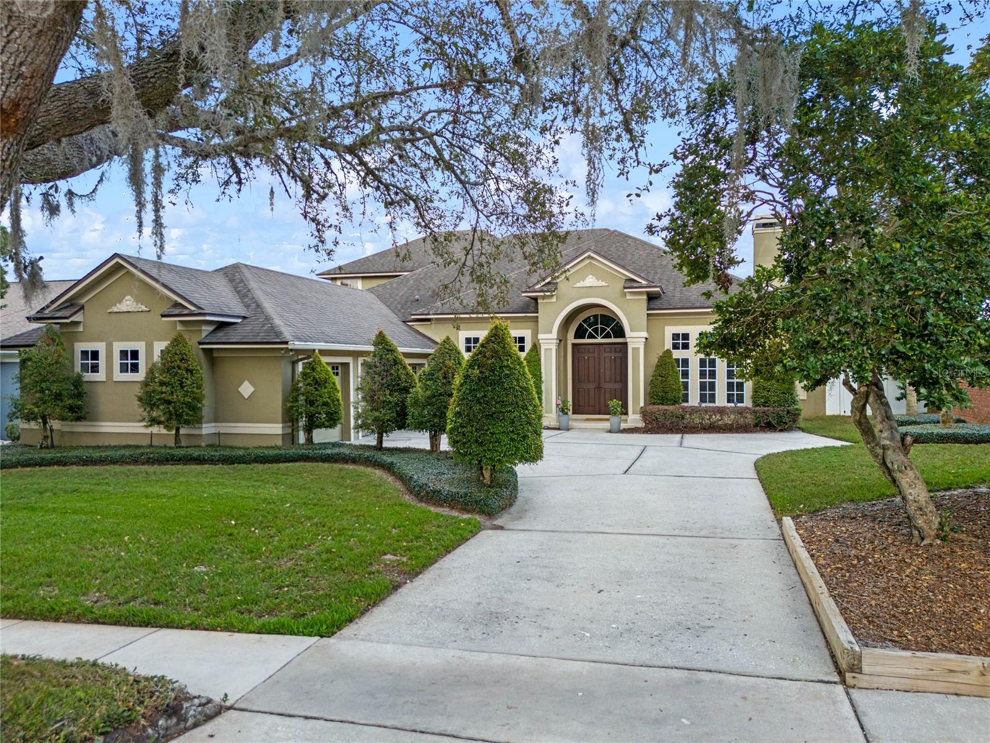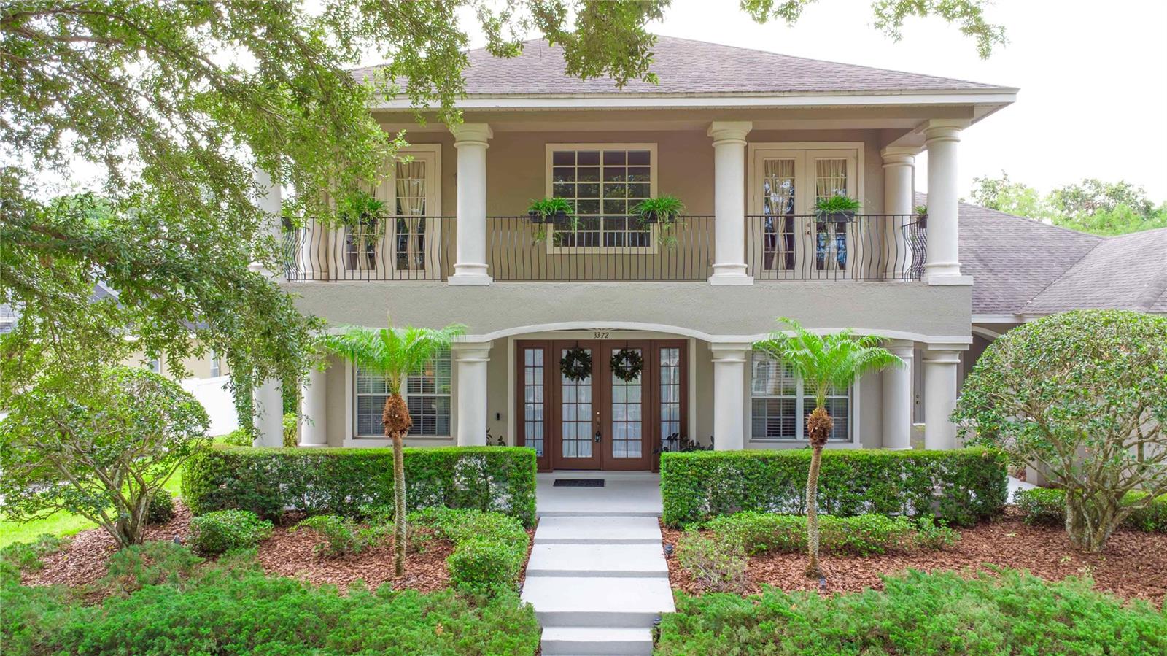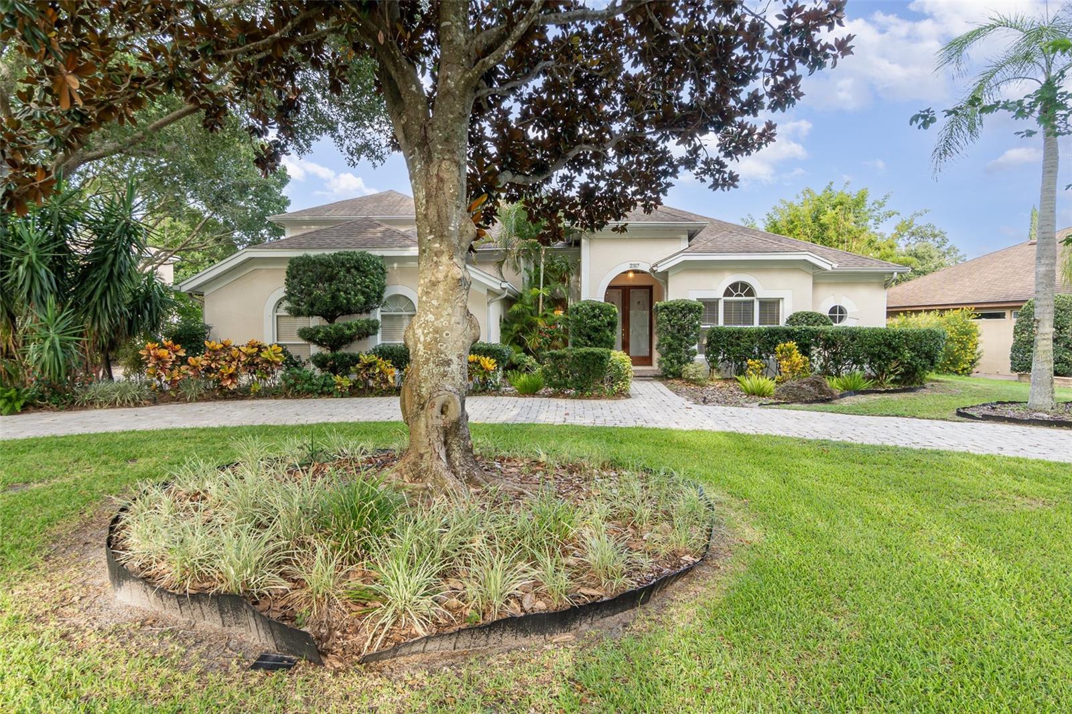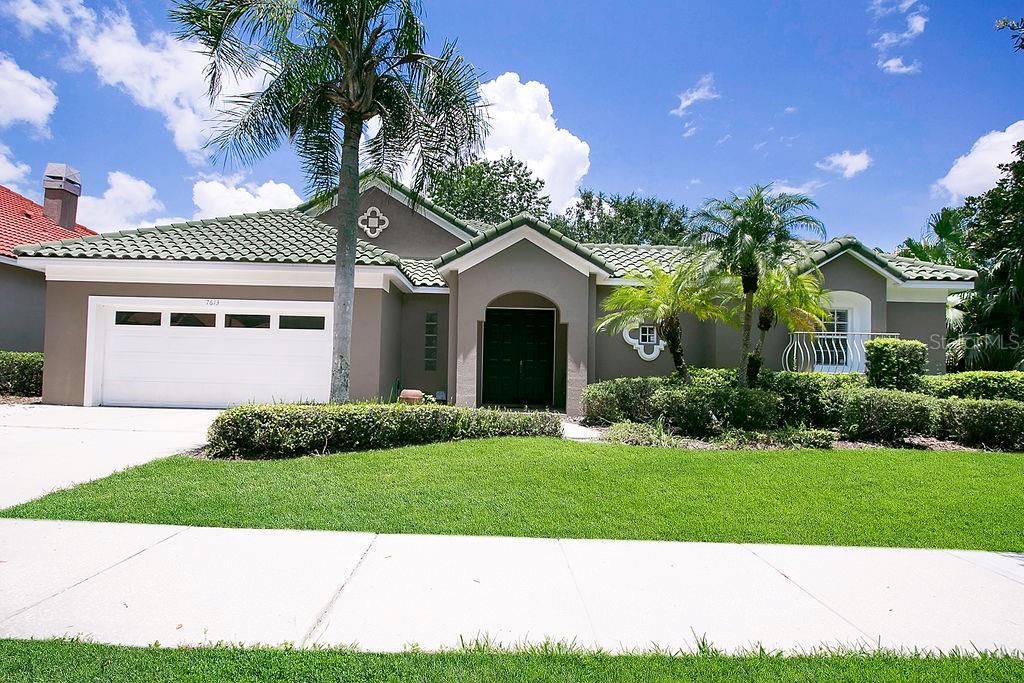7921 Sebago Court, Orlando, FL 32835
Property Photos

Would you like to sell your home before you purchase this one?
Priced at Only: $799,000
For more Information Call:
Address: 7921 Sebago Court, Orlando, FL 32835
Property Location and Similar Properties
- MLS#: G5098550 ( Residential )
- Street Address: 7921 Sebago Court
- Viewed: 5
- Price: $799,000
- Price sqft: $252
- Waterfront: Yes
- Wateraccess: Yes
- Waterfront Type: LakeFront,Pond
- Year Built: 1984
- Bldg sqft: 3167
- Bedrooms: 4
- Total Baths: 2
- Full Baths: 2
- Garage / Parking Spaces: 2
- Days On Market: 31
- Additional Information
- Geolocation: 28.5051 / -81.4907
- County: ORANGE
- City: Orlando
- Zipcode: 32835
- Subdivision: Winderlakes
- Elementary School: Windy Ridge Elem
- Middle School: Windy Ridge (K 8)
- High School: Olympia High
- Provided by: COLDWELL BANKER REALTY
- DMCA Notice
-
DescriptionA Tranquil Florida Retreat with Stunning Water Views Welcome to this beautifully maintained, hassle free home nestled in a peaceful, quiet neighborhood just minutes from all the excitement Orlando has to offer. Situated on a hill overlooking a serene lake teeming with wildlifeincluding ducks, hawks, turtles, fish, otters, bunnies, cranes, and morethis residence offers a unique blend of natural beauty and modern comfort. Interior Highlights Bright, open floor plan with large, well proportioned rooms and thoughtfully designed lighting features Freshly painted throughout, complemented by natural wood slat accent walls that add warmth and character Modern kitchen with stainless steel appliances, granite countertops, custom cabinetry, and a generous center islandperfect for family meals and entertaining Sunroom attached to the main living area offers spectacular views of the lake and wildlife, creating an ideal space for relaxation or daytime stroll. Luxurious master suite featuring a walk in closet and spa like bathroom with dual vanities and a soaking shower Additional bedrooms updated with new tile flooring, ample closet space, and generous sizes Stylish, updated bathrooms boasting modern fixtures and finishes Indoor comfort is enhanced by a newly refreshed saltwater, cocktail sized pool embedded into an oversized wrap around deckperfect for relaxing or entertaining. Practical upgrades include a one year old 5 ton AC unit, additional blown in insulation, PEX plumbing with a distribution manifold, a tankless water heater capable of supplying endless hot water, and high end Square D circuit breakers with an upgraded 200 amp service panel. The septic tank was pumped and inspected in May 2025 and brand new pool equipment. All this to help ensure hassle free living. Exterior & Backyard Beautifully landscaped front and back yards with mature trees and curb appeal. You can even enjoy fresh guacamole from your large avocado tree. Large, wrap around deck with a private, saltwater pool/spa that provides a backyard oasis for year round enjoyment Quiet, closed loop community perfect for peaceful walks and appreciating the rarity of being tucked away from Orlandos hustle and bustle Attached two car garage with additional driveway parking Community & Location Located in a friendly, secure neighborhood, this community offers a tranquil environment ideal for outdoor activities and unwinding. Youll enjoy proximity to top rated schools especially for K 8 districted for Windy Ridge STEM school, shopping, dining, parks, and recreational facilities. Convenient access to major highways makes commuting a breeze, whether to downtown Orlando or local attractions. This extraordinary property combines natural beauty, modern upgrades, and a peaceful lifestylean ideal sanctuary for creating cherished memories. Come see your new home today!
Payment Calculator
- Principal & Interest -
- Property Tax $
- Home Insurance $
- HOA Fees $
- Monthly -
Features
Building and Construction
- Covered Spaces: 0.00
- Exterior Features: Garden, SprinklerIrrigation
- Flooring: CeramicTile
- Living Area: 2540.00
- Roof: Shingle
Property Information
- Property Condition: NewConstruction
Land Information
- Lot Features: CulDeSac, CityLot, GentleSloping, IrregularLot, OutsideCityLimits, OversizedLot, Private, Sloped, Landscaped
School Information
- High School: Olympia High
- Middle School: Windy Ridge (K-8)
- School Elementary: Windy Ridge Elem
Garage and Parking
- Garage Spaces: 2.00
- Open Parking Spaces: 0.00
- Parking Features: Driveway, Garage, GarageDoorOpener
Eco-Communities
- Pool Features: AboveGround, Heated, SaltWater
- Water Source: Public
Utilities
- Carport Spaces: 0.00
- Cooling: CentralAir, CeilingFans
- Heating: Central
- Pets Allowed: BreedRestrictions
- Sewer: SepticTank
- Utilities: CableAvailable, ElectricityConnected, HighSpeedInternetAvailable, PhoneAvailable, SewerConnected, UndergroundUtilities, WaterConnected
Amenities
- Association Amenities: Park
Finance and Tax Information
- Home Owners Association Fee: 360.00
- Insurance Expense: 0.00
- Net Operating Income: 0.00
- Other Expense: 0.00
- Pet Deposit: 0.00
- Security Deposit: 0.00
- Tax Year: 2024
- Trash Expense: 0.00
Other Features
- Appliances: Dryer, Dishwasher, ElectricWaterHeater, Disposal, Microwave, Range, Refrigerator, RangeHood, WineRefrigerator, Washer
- Country: US
- Interior Features: CeilingFans, HighCeilings, OpenFloorplan, SplitBedrooms, SmartHome, Skylights, WalkInClosets
- Legal Description: WINDERLAKES 2 9/145 LOT 174
- Levels: One
- Area Major: 32835 - Orlando/Metrowest/Orlo Vista
- Occupant Type: Owner
- Parcel Number: 11-23-28-9337-01-740
- Style: Contemporary, Colonial, Craftsman, Custom, PatioHome
- The Range: 0.00
- View: ParkGreenbelt, Garden, Lake, Pond, TreesWoods, Water
- Zoning Code: R1-A
Similar Properties
Nearby Subdivisions
Almond Tree Estates
Avondale
Conroy Club 47/86
Conroy Club 4786
Crescent Hills
Cypress Landing
Cypress Landing Ph 03
Fairway Cove
Frisco Bay
Hamptons
Harbor Heights Ph 02
Hawksnest
Jacaranda
Joslin Grove Park
Lake Hiawassa Terrace Rep
Lake Hill
Lake Rose Pointe
Lake Rose Pointe Ph 02
Lake Rose Ridge Rep
Marble Head
Metrowest
Metrowest Rep Tr 10
Metrowest Sec 01
Metrowest Sec 02
Metrowest Sec 03
Metrowest Sec 04
Metrowest Sec 05
Metrowest Sec 07
Metrowestorlavista
Not Applicable
Oak Meadows
Oak Meadows Pd Ph 03
Orla Vista Heights
Orlo Vista Heights Add
Orlo Vista Terrace
Palm Cove Estates
Palm Cove Ests 3
Palma Vista
Palma Vista Ph 02 47/83
Palma Vista Ph 02 4783
Pembrooke
Ridgemoore Ph 01
Ridgemoore Ph 02
Ridgemoore Ph 04
Roseview Sub
Southridge
Stonebridge Lakes J K
Stonebridge Lakes J & K
Summer Lakes
Tradewinds
Valencia Hills
Vineland Oaks
Vista Royale
Vista Royale Ph 02
Westminster Landing Ph 02
Westmont
Westmoor Ph 04d
Winderlakes
Winter Hill North Add
Woodlands Village

- One Click Broker
- 800.557.8193
- Toll Free: 800.557.8193
- billing@brokeridxsites.com
























































