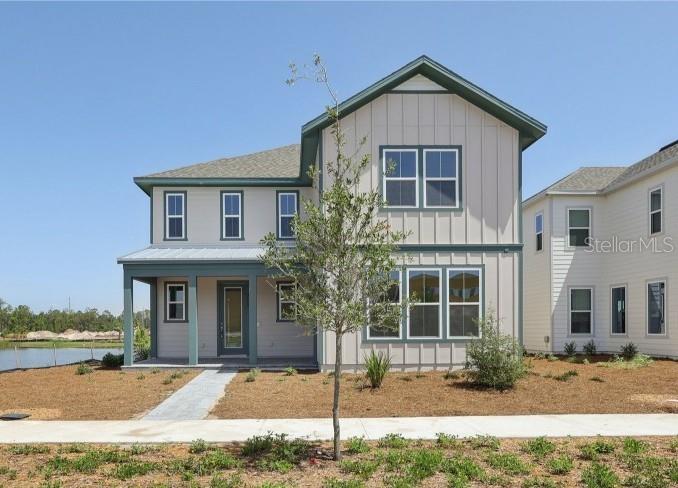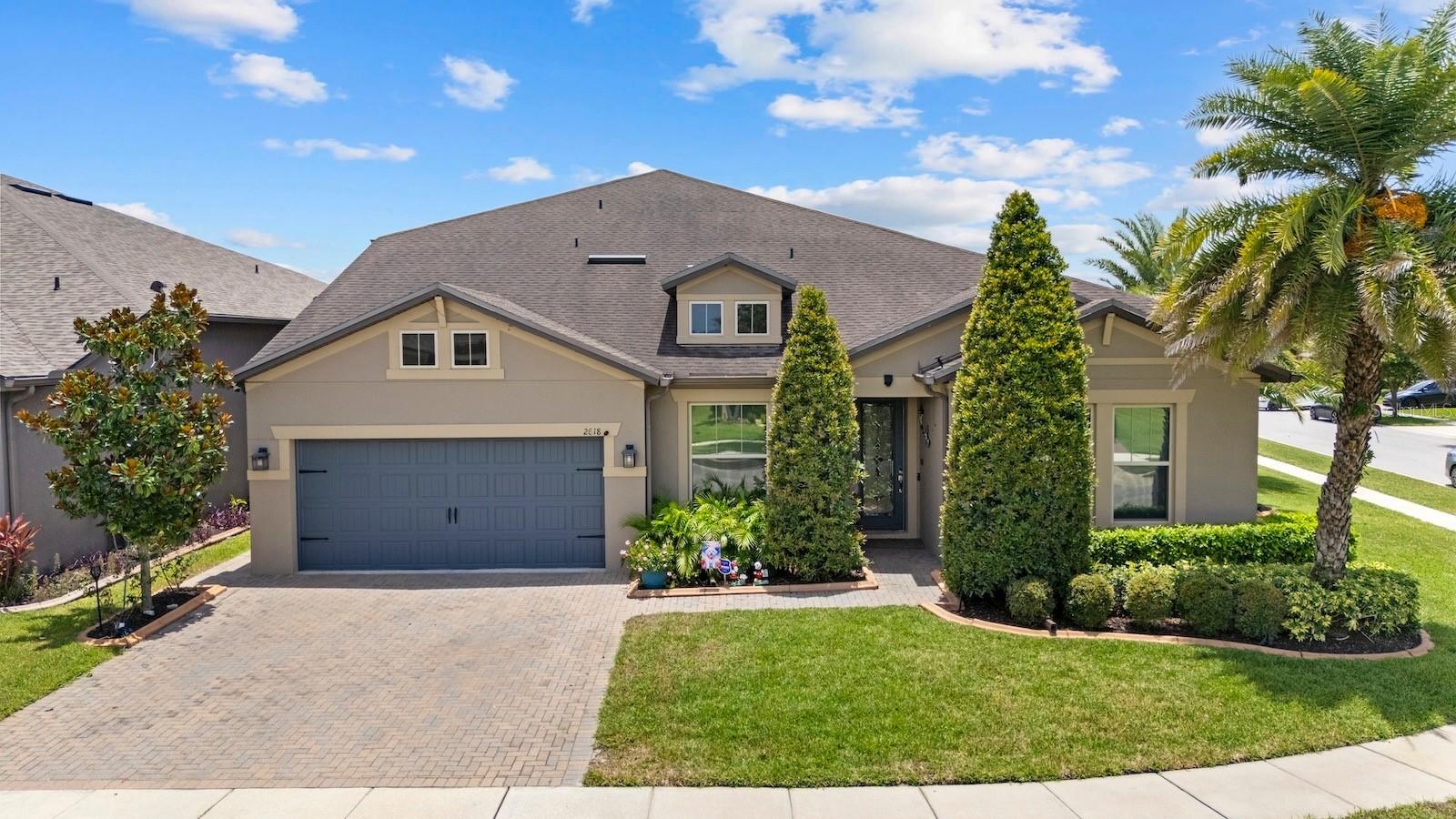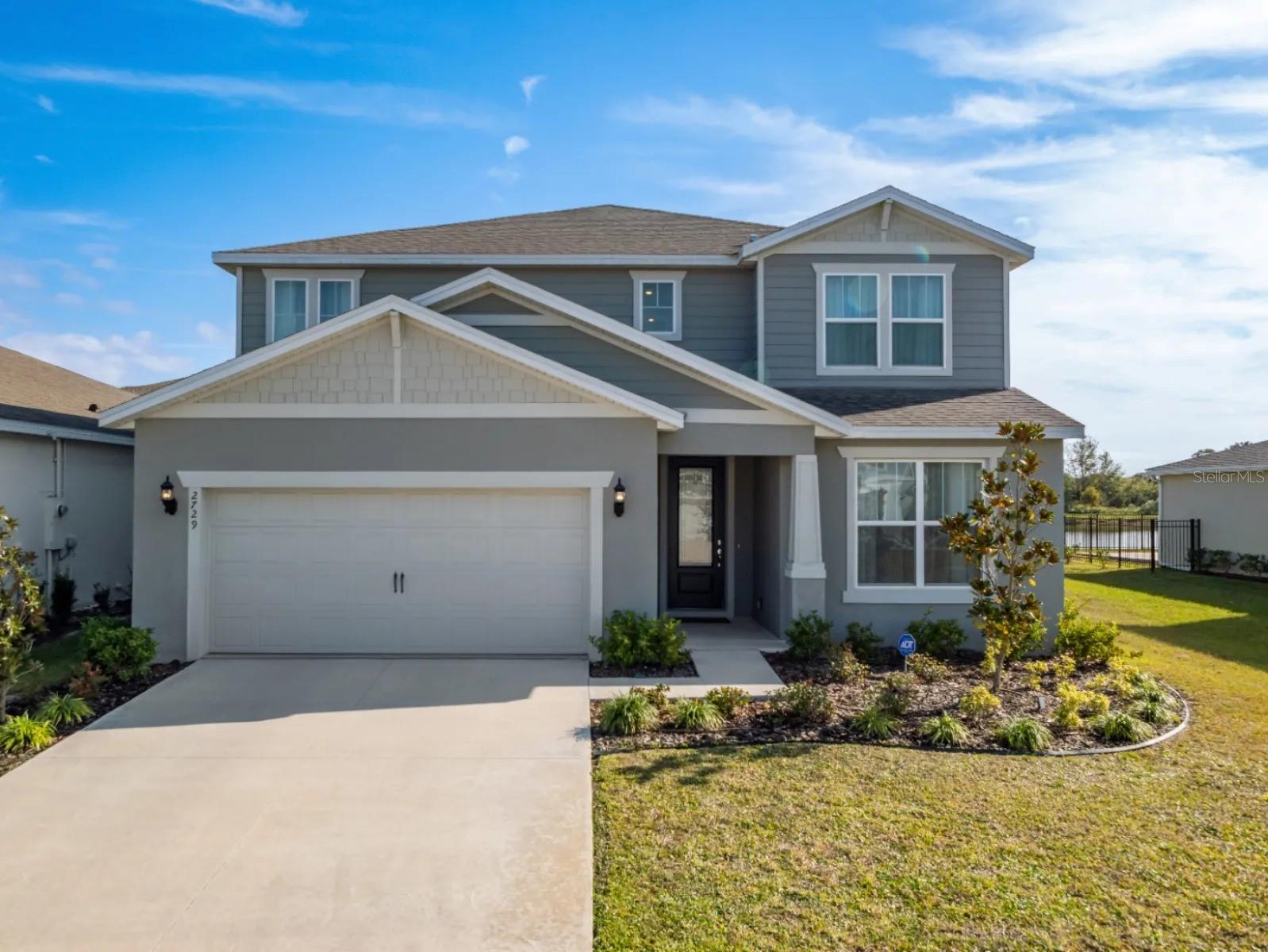5677 Cedar Chase Drive, St Cloud, FL 34771
Property Photos

Would you like to sell your home before you purchase this one?
Priced at Only: $685,000
For more Information Call:
Address: 5677 Cedar Chase Drive, St Cloud, FL 34771
Property Location and Similar Properties
- MLS#: O6317294 ( Residential )
- Street Address: 5677 Cedar Chase Drive
- Viewed: 8
- Price: $685,000
- Price sqft: $159
- Waterfront: No
- Year Built: 2022
- Bldg sqft: 4316
- Bedrooms: 5
- Total Baths: 5
- Full Baths: 4
- 1/2 Baths: 1
- Garage / Parking Spaces: 2
- Days On Market: 85
- Additional Information
- Geolocation: 28.3297 / -81.2113
- County: OSCEOLA
- City: St Cloud
- Zipcode: 34771
- Subdivision: Split Oak Reserve
- Elementary School: VOYAGER K
- Middle School: VOYAGER K
- High School: Tohopekaliga
- Provided by: RE/MAX INNOVATION
- DMCA Notice
-
Description*$5000.00 in Closing Cost Assistance!* Welcome to modern living at its finest. Nestled on a quiet dead end street with guest parking nearby, this 5 bedroom, 4.5 bath home with 3,593 sq ft blends thoughtful design with smart upgrades and versatile spaces perfect for everyday living or entertaining. From the moment you walk in, you'll notice the open, flowing layouthighlighted by a chefs kitchen with crisp white quartz countertops, KitchenAid gourmet stainless appliances, 42 soft close cabinets and drawers, a large granite island with a large granite sink, and an oversized walk in pantry. The living area offers direct access to the covered lanai through pocket sliding doors and is pre plumbed for a future outdoor kitchen. Downstairs features durable luxury vinyl plank flooring, a half bath for guests, and a private bedroom suite with en suite bathideal for multigenerational living or guests. Theres also a dedicated office/bonus room and multiple storage closets throughout. Upstairs, the primary suite includes a spacious walk in closet and en suite bath. Two additional upstairs bedrooms each have en suite baths and walk in closets, while a fifth bedroom is situated near the hallway bathroom. The oversized upstairs bonus room offers flexible space for media, fitness, or play. All the bathrooms have quartz counters. The home is equipped with a central vacuum system, smart motorized blinds, and smart lighting throughout most rooms. Surround sound wiring is in place for both upstairs and downstairs zones, with built in ceiling speakers in the living room and loft. Whole home Ethernet wiring includes five exterior ports and six ceiling mounted ports, plus hardwired access in every room. Additional features include under stair storage with a built in dog kennel, a laundry room with washer/dryer included, an equipment closet and utility sink, and EV charger wiring in the garage (charger does not convey; outlet will be converted to NEMA 14 15). Located in Split Oak Reserve, just down the street from the community pool and playground, and zoned for the brand new Voyager K 8 school. Convenient access to the new Publix shopping center, Narcoossee Rd, Lake Nona, and major highways puts you close to Downtown St. Cloud, Kissimmee, theme parks, and the Orlando International Airport. Upgrade List, Floor plan & 3D pictures availableAsk for Details, Priced to Sell!
Payment Calculator
- Principal & Interest -
- Property Tax $
- Home Insurance $
- HOA Fees $
- Monthly -
Features
Building and Construction
- Builder Model: Yorkshire
- Builder Name: Pulte
- Covered Spaces: 2.00
- Exterior Features: SprinklerIrrigation, RainGutters
- Fencing: Vinyl
- Flooring: CeramicTile, LuxuryVinyl
- Living Area: 3593.00
- Roof: Shingle
Property Information
- Property Condition: NewConstruction
Land Information
- Lot Features: DeadEnd, Landscaped
School Information
- High School: Tohopekaliga High School
- Middle School: VOYAGER K-8
- School Elementary: VOYAGER K-8
Garage and Parking
- Garage Spaces: 2.00
- Open Parking Spaces: 0.00
- Parking Features: Driveway, Guest
Eco-Communities
- Pool Features: Association, Community
- Water Source: Public
Utilities
- Carport Spaces: 0.00
- Cooling: CentralAir, CeilingFans
- Heating: Central, Electric
- Pets Allowed: Yes
- Sewer: PublicSewer
- Utilities: CableConnected, ElectricityConnected, HighSpeedInternetAvailable, SewerConnected, UndergroundUtilities, WaterConnected
Amenities
- Association Amenities: Pool
Finance and Tax Information
- Home Owners Association Fee: 115.00
- Insurance Expense: 0.00
- Net Operating Income: 0.00
- Other Expense: 0.00
- Pet Deposit: 0.00
- Security Deposit: 0.00
- Tax Year: 2024
- Trash Expense: 0.00
Other Features
- Appliances: BarFridge, BuiltInOven, Cooktop, Dishwasher, ElectricWaterHeater, Microwave, Refrigerator, WaterSoftener
- Association Name: Jedi Management
- Association Phone: 689-204-2057 #1
- Country: US
- Furnished: Unfurnished
- Interior Features: BuiltInFeatures, CeilingFans, CentralVacuum, DryBar, EatInKitchen, HighCeilings, KitchenFamilyRoomCombo, LivingDiningRoom, OpenFloorplan, StoneCounters, SolidSurfaceCounters, UpperLevelPrimary, WalkInClosets, WoodCabinets
- Legal Description: SPLIT OAK RESERVE PB 29 PGS 121-124 LOT 40
- Levels: Two
- Area Major: 34771 - St Cloud (Magnolia Square)
- Occupant Type: Owner
- Parcel Number: 09-25-31-5023-0001-0400
- The Range: 0.00
- Zoning Code: 300
Similar Properties
Nearby Subdivisions
Acreage & Unrec
Alligator Lake View
Amelia Groves
Amelia Groves Ph 1
Arrowhead Country Estates
Ashton Place
Avellino
Barker Tracts Unrec
Barrington
Bay Lake Estates
Bay Lake Ranch
Bay Lake Ranch Unit 3
Bay Lake Ranch Unit Three
Blackstone
Brack Ranch
Brack Ranch North
Brack Ranch Ph 1
Breezy Pines
Bridge Pointe
Bridgewalk
Bridgewalk Ph 1a
Canopy Walk Ph 1
Center Lake On The Park
Center Lake Ranch
Chisholm Estates
Chisholm Trails
Chisholms Ridge
Country Meadow West
Del Webb Sunbridge
Del Webb Sunbridge Ph 1
Del Webb Sunbridge Ph 1c
Del Webb Sunbridge Ph 1d
Del Webb Sunbridge Ph 1e
Del Webb Sunbridge Ph 2a
East Lake Cove
East Lake Cove Ph 1
East Lake Cove Ph 2
East Lake Park Ph 3-5
East Lake Park Ph 35
El Rancho Park Add Blk B
Ellington Place
Esplanade At Center Lake Ranch
Florida Agricultural Co
Gardens At Lancaster Park
Glenwood Ph 1
Glenwood Ph 2
Glenwoodph 1
Gramercy Farms Ph 5
Hammock Pointe
Hanover Reserve Replat
Hanover Square
John J Johnstons
Lake Ajay Village
Lake Pointe
Lakeshore At Narcoossee Ph 1
Lakeshore At Narcoossee Ph 3
Lakeshore At Narcoossee Ph 4
Lancaster Park East
Lancaster Park East Ph 2
Lancaster Park East Ph 3 4
Lancaster Park East Ph 3 & 4
Live Oak Lake Ph 1
Live Oak Lake Ph 2
Live Oak Lake Ph 3
Mill Stream Estates
Millers Grove 1
Narcoossee Del Sol
Narcoossee Village Ph 1
New Eden On Lakes
New Eden On The Lakes
New Eden Ph 1
Nova Grove
Nova Park
Nova Pointe Ph 1
Oak Shore Estates
Oaktree Pointe Villas
Oakwood Shores
Pine Glen
Pine Glen Ph 4
Pine Grove Park
Prairie Oaks
Preserve At Turtle Creek Ph 1
Preserve At Turtle Creek Ph 2
Preserve At Turtle Creek Ph 3
Preserveturtle Crk Ph 1
Preserveturtle Crk Ph 5
Preston Cove Ph 1 2
Rummell Downs Rep 1
Runneymede Ranchlands
Runnymede North Half Town Of
Serenity Reserve
Silver Spgs
Silver Springs
Sola Vista
Split Oak Estates
Split Oak Estates Ph 2
Split Oak Reserve
Split Oak Reserve Ph 2
Starline Estates
Stonewood Estates
Summerly
Summerly Ph 2
Summerly Ph 3
Sunbrooke
Sunbrooke Ph 1
Sunbrooke Ph 2
Sunbrooke Ph 5
Suncrest
Sunset Grove Ph 1
Sunset Groves Ph 2
The Crossings
The Crossings Ph 2
The Landing's At Live Oak
The Landings At Live Oak
The Waters At Center Lake Ranc
Thompson Grove
Tops Terrace
Trinity Place Ph 1
Trinity Place Ph 2
Turtle Creek Ph 1a
Turtle Creek Ph 1b
Twin Lakes Ranchettes
Tyson Reserve
Underwood Estates
Weslyn Park
Weslyn Park In Sunbridge
Weslyn Park Ph 2
Weslyn Park Ph 3
Whip O Will Hill
Wiregrass Ph 1
Wiregrass Ph 2

- One Click Broker
- 800.557.8193
- Toll Free: 800.557.8193
- billing@brokeridxsites.com























































