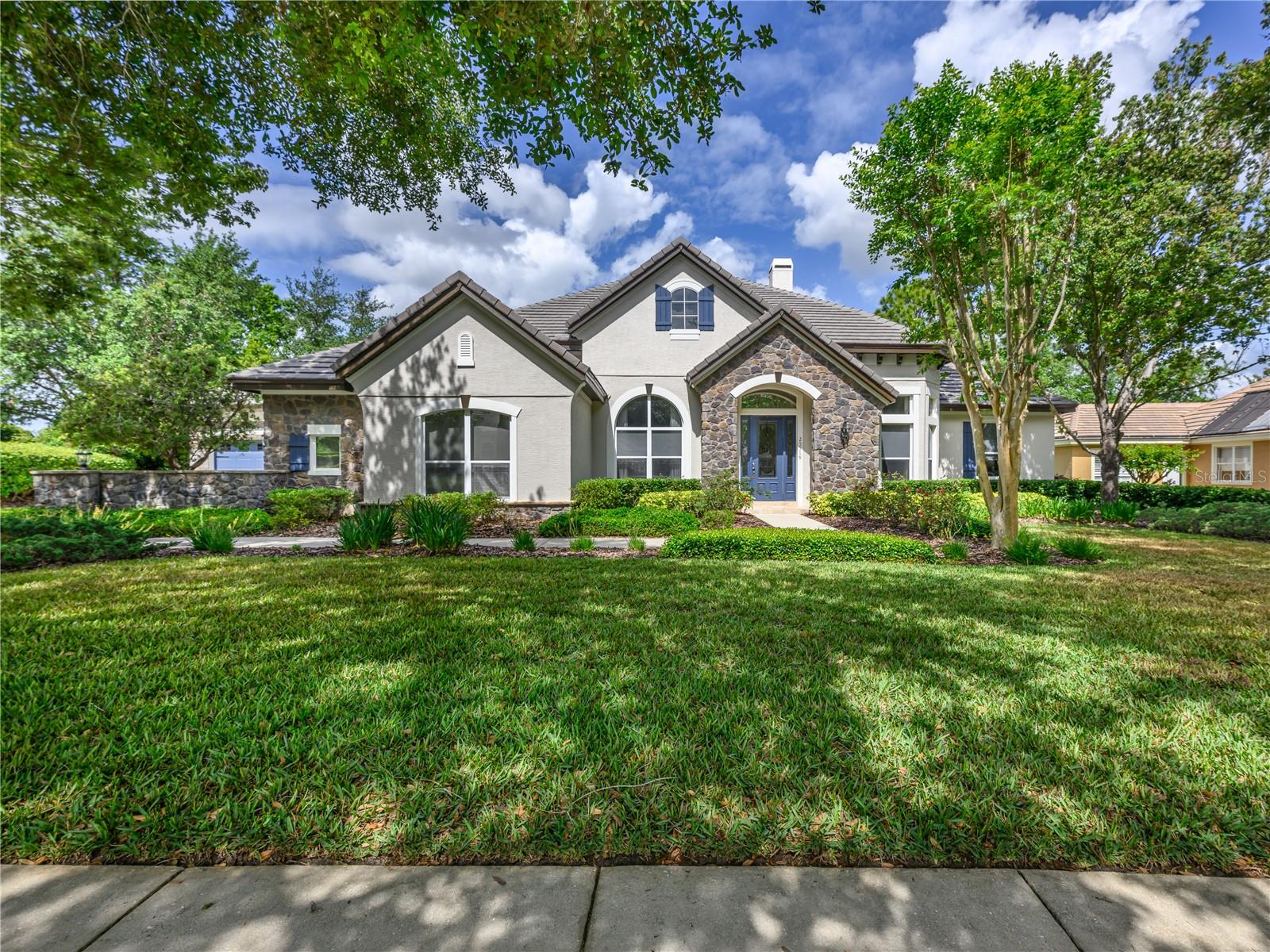25537 High Hampton Circle, Sorrento, FL 32776
Property Photos

Would you like to sell your home before you purchase this one?
Priced at Only: $899,000
For more Information Call:
Address: 25537 High Hampton Circle, Sorrento, FL 32776
Property Location and Similar Properties
- MLS#: O6316884 ( Residential )
- Street Address: 25537 High Hampton Circle
- Viewed: 8
- Price: $899,000
- Price sqft: $193
- Waterfront: No
- Year Built: 2012
- Bldg sqft: 4668
- Bedrooms: 5
- Total Baths: 3
- Full Baths: 3
- Garage / Parking Spaces: 3
- Days On Market: 67
- Additional Information
- Geolocation: 28.8296 / -81.5341
- County: LAKE
- City: Sorrento
- Zipcode: 32776
- Subdivision: Heathrow Country Estate
- Elementary School: Sorrento
- Middle School: Mount Dora
- High School: Mount Dora
- Provided by: KELLER WILLIAMS ELITE PARTNERS III REALTY
- DMCA Notice
-
DescriptionWelcome to 25537 High Hampton Circle, a truly distinctive home in the gated and golf community of RedTail in Sorrento. Nestled on over three quarters of an acre with no direct rear neighbor, this home offers an unparalleled sense of privacy, unlike anything else in the neighborhood. A canopy of mature oak trees, impressive curb appeal, and a large circular paver driveway show off the exterior of the home. Spanning more than 3,700 square feet, the home features five bedrooms, a spacious bonus room, and a layout designed for entertaining. As you step through the front door, youre greeted by a two story foyer and grand staircase. The open concept kitchen has been beautifully updated with white cabinetry, new quartz countertops, a two tone island, stainless steel appliances, and a new backsplash. Overlooking the great room anchored by a custom fireplace, the kitchen offers seamless access to the outdoor living area through two expansive sliding glass doors. The private backyard features a screened in pool with a white travertine deck, surrounded by a fully fenced yard and shaded by mature oaks. Inside, custom window treatments elevate every room, including plantation shutters, as well as valances and motorized shades over the sliders. The main floor also offers formal living and dining rooms, a guest suite with a fully updated bathroom, and access to the three car garage. Upstairs, the spacious primary suite feels like a retreat with large windows, a dedicated sitting area ideal for a home office, two custom walk in closets with custom built ins, and an en suite bathroom with split vanities, granite countertops, a soaking tub, and an enclosed shower. Three additional bedrooms, the laundry room, a secondary bathroom with dual sinks and a tub shower combo, and an oversized bonus room complete the second level. The bonus room is a flexible space for a game room, gym, or media space. Recent upgrades include: new flooring throughout the main living areas, a new HVAC system upstairs, and fresh interior and exterior paint. The solar is paid off. Perfectly located with convenient access to Lake Mary via the Wekiva Parkway extension, Mount Dora, and just minutes from the 429, this home offers a sophisticated lifestyle close to everything Central Florida has to offer. The home is also located close to downtown Orlando, Disney, and Orlando International Airport. Call today to schedule a private tour.
Payment Calculator
- Principal & Interest -
- Property Tax $
- Home Insurance $
- HOA Fees $
- Monthly -
Features
Building and Construction
- Covered Spaces: 0.00
- Exterior Features: FrenchPatioDoors, RainGutters
- Fencing: Fenced
- Flooring: Carpet, LuxuryVinyl
- Living Area: 3711.00
- Roof: Tile
Land Information
- Lot Features: OutsideCityLimits, PrivateRoad, Landscaped
School Information
- High School: Mount Dora High
- Middle School: Mount Dora Middle
- School Elementary: Sorrento Elementary
Garage and Parking
- Garage Spaces: 3.00
- Open Parking Spaces: 0.00
- Parking Features: CircularDriveway
Eco-Communities
- Pool Features: Gunite, Heated, InGround, ScreenEnclosure, Community
- Water Source: Public
Utilities
- Carport Spaces: 0.00
- Cooling: CentralAir, CeilingFans
- Heating: Central, Electric, Zoned
- Pets Allowed: Yes
- Sewer: PublicSewer
- Utilities: CableAvailable, ElectricityConnected, HighSpeedInternetAvailable, SewerConnected
Finance and Tax Information
- Home Owners Association Fee Includes: Pools, RecreationFacilities, RoadMaintenance, Security
- Home Owners Association Fee: 1040.00
- Insurance Expense: 0.00
- Net Operating Income: 0.00
- Other Expense: 0.00
- Pet Deposit: 0.00
- Security Deposit: 0.00
- Tax Year: 2024
- Trash Expense: 0.00
Other Features
- Appliances: BuiltInOven, Cooktop, Dishwasher, Microwave, Refrigerator, RangeHood
- Country: US
- Interior Features: BuiltInFeatures, CeilingFans, CrownMolding, EatInKitchen, KitchenFamilyRoomCombo, OpenFloorplan, SplitBedrooms, SolidSurfaceCounters, UpperLevelPrimary, WalkInClosets, WoodCabinets, WindowTreatments, SeparateFormalDiningRoom, SeparateFormalLivingRoom
- Legal Description: HEATHROW COUNTRY ESTATE HOMES PHASE ONE SUB LOT 7 PB 52 PG 6-11 ORB 4264 PG 576
- Levels: Two
- Area Major: 32776 - Sorrento / Mount Plymouth
- Occupant Type: Owner
- Parcel Number: 20-19-28-0800-000-00700
- Style: Florida, SpanishMediterranean
- The Range: 0.00
- View: Pool
- Zoning Code: PUD
Similar Properties
Nearby Subdivisions
Fairways At Mt Plymouth Ph 01
Fairways At Mt Plymouth Ph 02
Fairways At Mt Plymouth Ph 03
Fairways At Mt Plymouth Ph 04
Greater Grover Ph 04
Heathrow Country Estate
Heathrow Country Estate Homes
Heathrow Country Estateredtail
Heathrow Country Estates
Mount Plymouth
Mt Plymouth
Mt Plymouth Fifth Add
Mt Plymouth Fourth Add
Na
Park At Wolfbranch Oaks Phase
Parks At Wolf Branch Oaks
Parkwolfbranch Oaks Ph 01
Plymouth Terrace
Serenity At Redtail
Serenity At Redtail Sub
Sorrento Hills Ph 01 02
Sorrento Hills Ph 01 02 Lt 01
Sorrento Hills Ph 03
Sorrento Hills Phase 1 2
Sorrento Paxton Sommervilles
Sorrento Pines
Sorrento Pines Ph 1a
Sorrento Pines Ph 2
Sorrento Spgs Ph 04
Sorrento Springs Ph 04
Sundance Ridge Sub
Wolfbranch Estates
Wolfbranch Estates Sub

- One Click Broker
- 800.557.8193
- Toll Free: 800.557.8193
- billing@brokeridxsites.com



































































