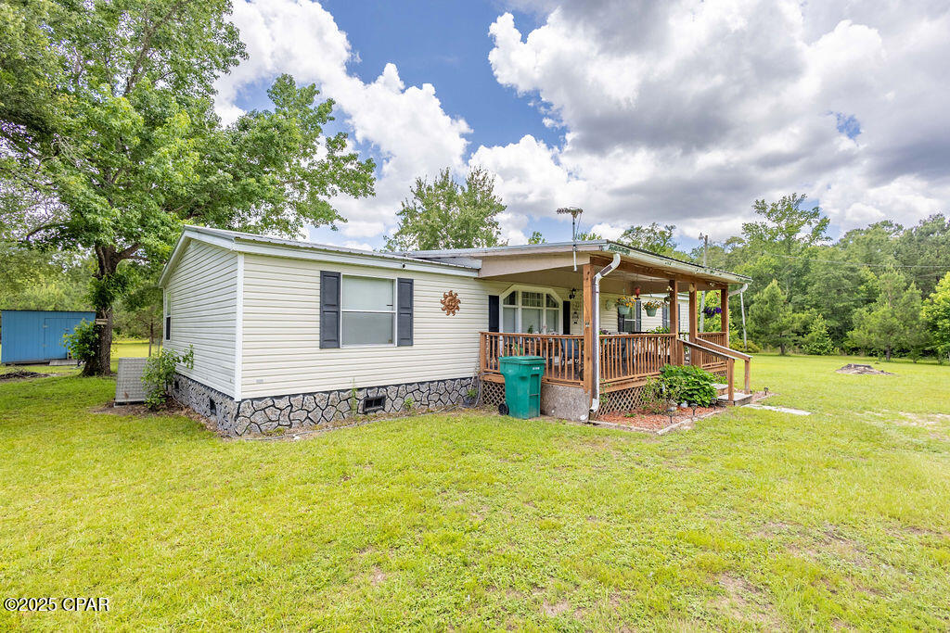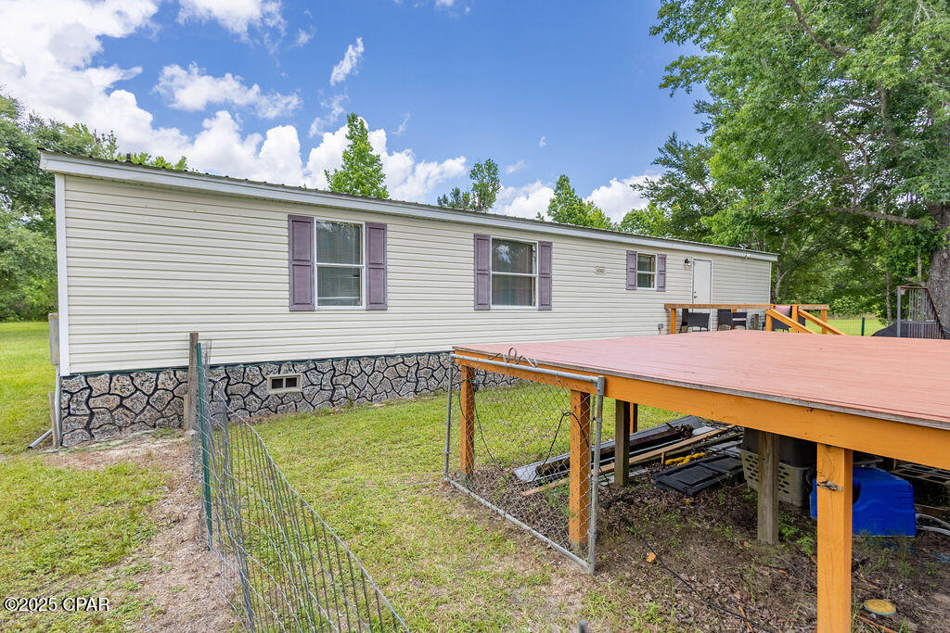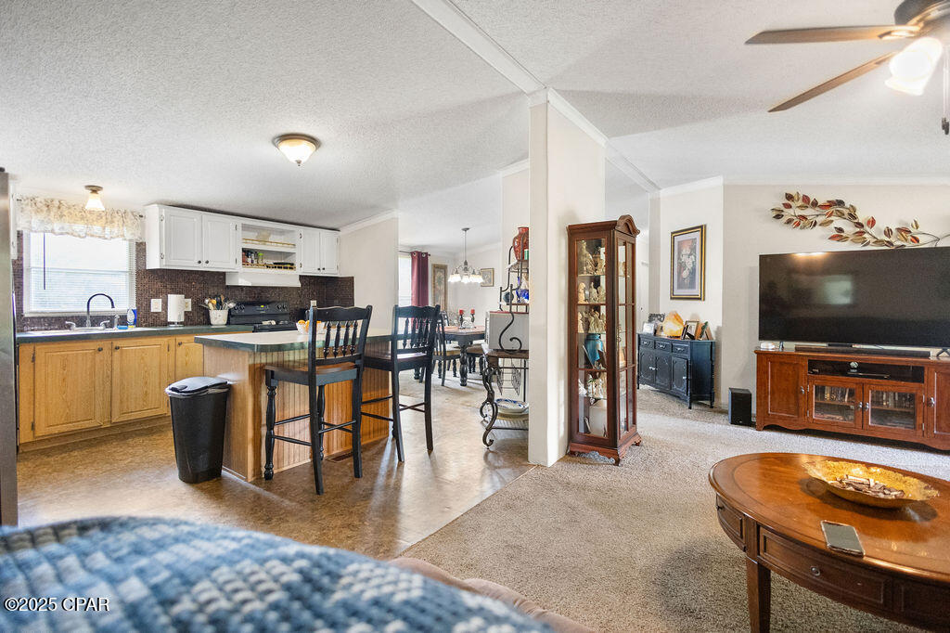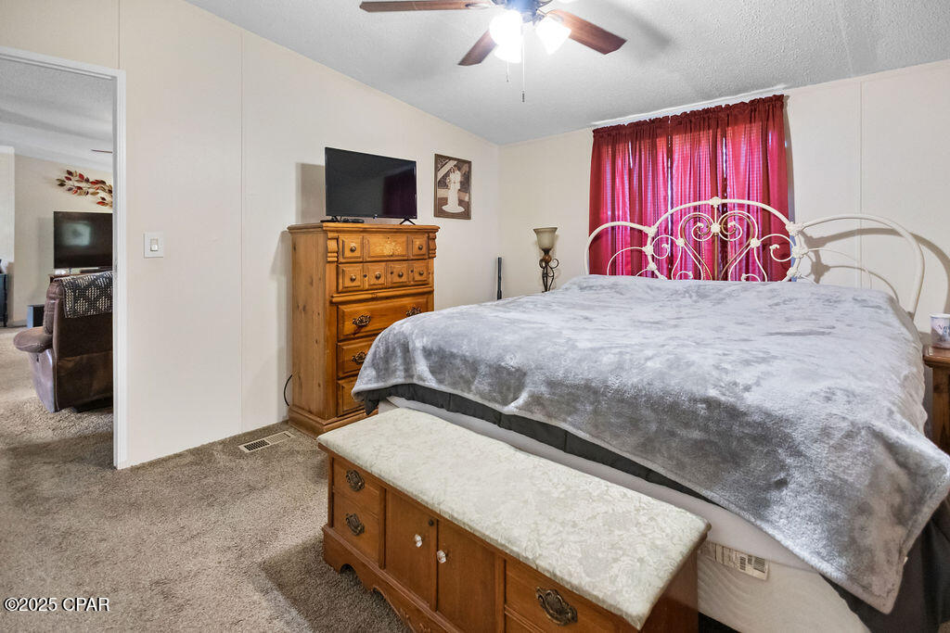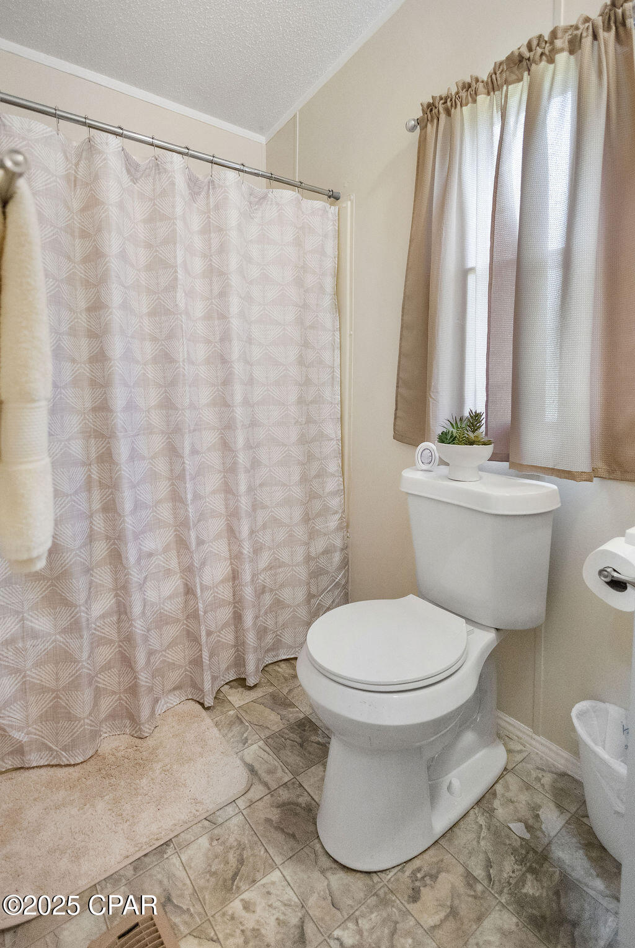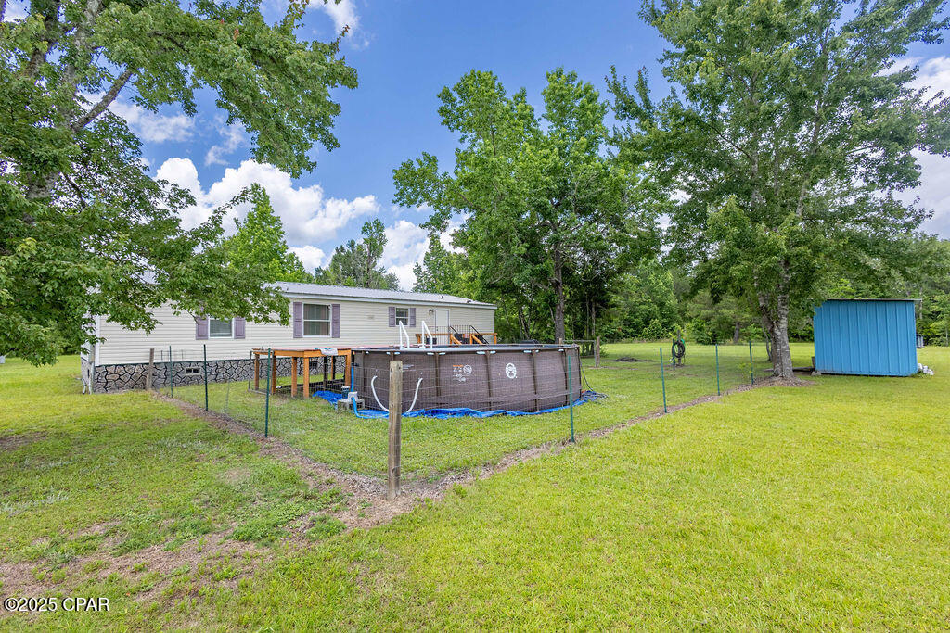3256 Shady Grove Road, Vernon, FL 32462
Property Photos

Would you like to sell your home before you purchase this one?
Priced at Only: $259,900
For more Information Call:
Address: 3256 Shady Grove Road, Vernon, FL 32462
Property Location and Similar Properties
- MLS#: 774567 ( Residential )
- Street Address: 3256 Shady Grove Road
- Viewed: 9
- Price: $259,900
- Price sqft: $0
- Waterfront: Yes
- Wateraccess: Yes
- Waterfront Type: Other,SeeRemarks
- Year Built: 2001
- Bldg sqft: 0
- Bedrooms: 4
- Total Baths: 2
- Full Baths: 2
- Days On Market: 46
- Additional Information
- Geolocation: 30.6074 / -85.7117
- County: WASHINGTON
- City: Vernon
- Zipcode: 32462
- Subdivision: [no Recorded Subdiv]
- Provided by: Elite Realty
- DMCA Notice
-
DescriptionTucked away just down the street from Shady Grove Baseball Field, this charming home offers 5.5+/ acres of serenity with a spacious yard surrounded by beautiful woods giving you that country feel while staying close to everything in town. With a split floor plan and an open concept layout, the space flows effortlessly, giving everyone room to spread out and settle in.Inside, the split floor plan and open concept layout make everyday living comfortable and easy. The kitchen features a center island that doubles as a breakfast bar, perfect for quick meals or casual gatherings. You'll also appreciate the new dishwasher and new water heater. Step outside to enjoy your morning coffee on the covered front porch, or unwind on the back deck overlooking your above ground pool with fenced deck, a well maintained pond, and an outbuilding for added storage or hobby space.This property truly checks all the boxes wooded privacy, city utilities, high speed internet, and a peaceful setting that still keeps you close to town. And the best part? You're just 35 minutes from the world's most beautiful beaches making weekend getaways a breeze. Come see what makes this Vernon gem so special!
Payment Calculator
- Principal & Interest -
- Property Tax $
- Home Insurance $
- HOA Fees $
- Monthly -
Features
Building and Construction
- Covered Spaces: 0.00
- Fencing: Fenced, Partial
- Living Area: 1512.00
- Other Structures: Outbuilding
- Roof: Metal
Land Information
- Lot Features: Cleared, DeadEnd, Wooded
Garage and Parking
- Garage Spaces: 0.00
- Open Parking Spaces: 0.00
- Parking Features: Gated
Eco-Communities
- Pool Features: AboveGround, Fenced, Pool, Private
Utilities
- Carport Spaces: 0.00
- Cooling: CentralAir, CeilingFans
- Heating: Central
- Road Frontage Type: CityStreet
- Utilities: CableAvailable, TrashCollection
Finance and Tax Information
- Home Owners Association Fee: 0.00
- Insurance Expense: 0.00
- Net Operating Income: 0.00
- Other Expense: 0.00
- Pet Deposit: 0.00
- Security Deposit: 0.00
- Tax Year: 2024
- Trash Expense: 0.00
Other Features
- Appliances: Dryer, Dishwasher, ElectricOven, Microwave, Refrigerator, Washer
- Furnished: Unfurnished
- Legal Description: 2 2 15 5.5 ORB 1197 P 969 BEG SWC OF SW4 OF SW4 OF NE4, RUN N 360', E 660', S 360', W 660 TO POB AS DESC IN ORB 1197 P 969
- Area Major: 10 - Washington County
- Occupant Type: Occupied
- Parcel Number: 00000000-00-4196-0001
- Style: MobileHome
- The Range: 0.00

- One Click Broker
- 800.557.8193
- Toll Free: 800.557.8193
- billing@brokeridxsites.com





