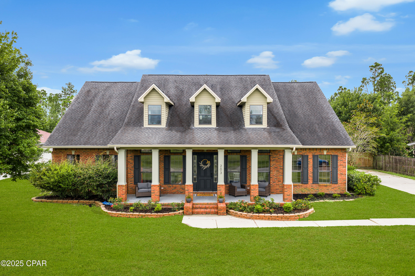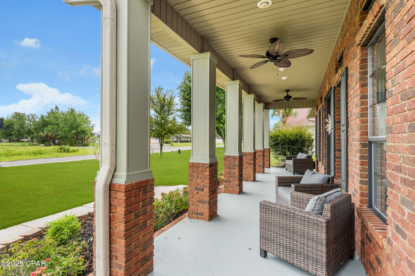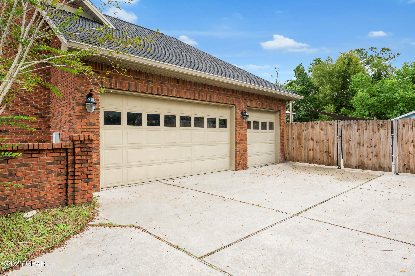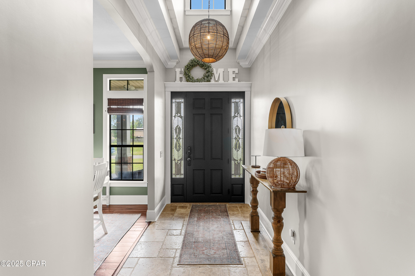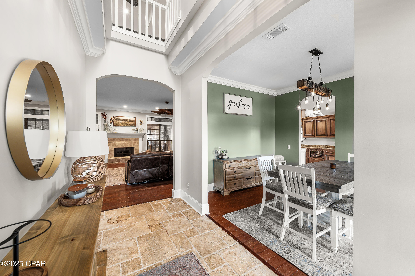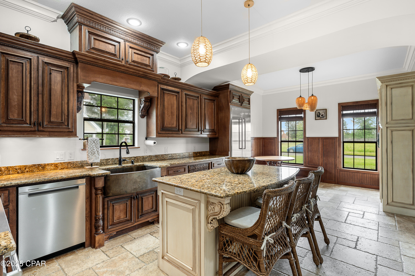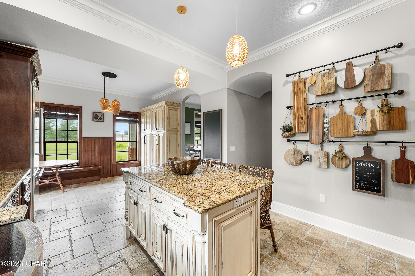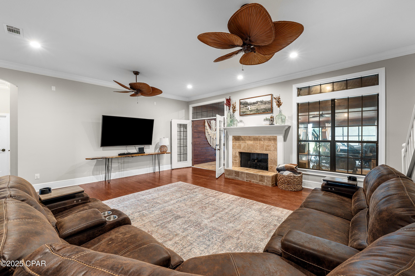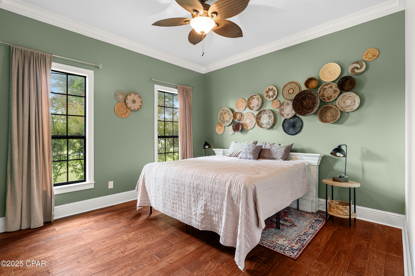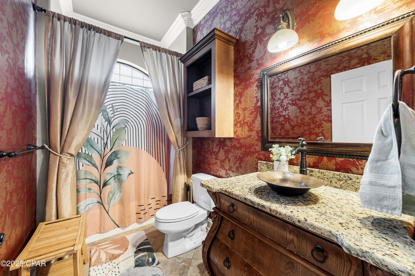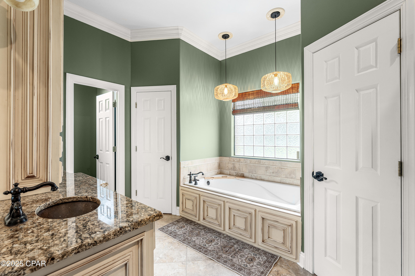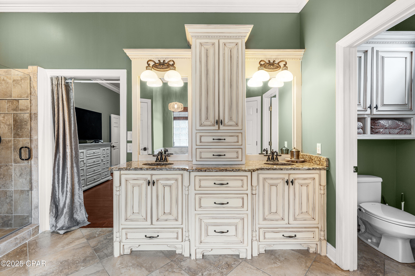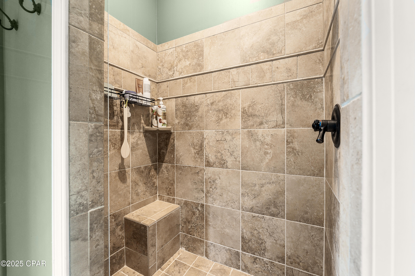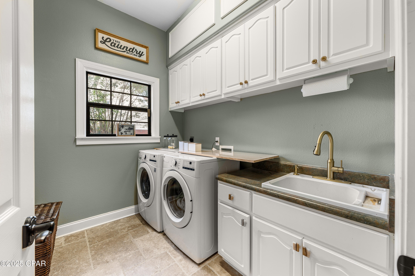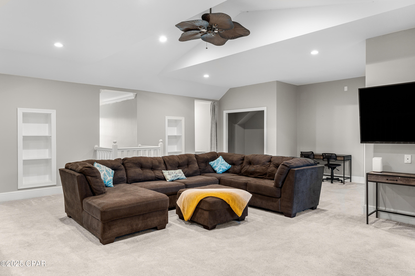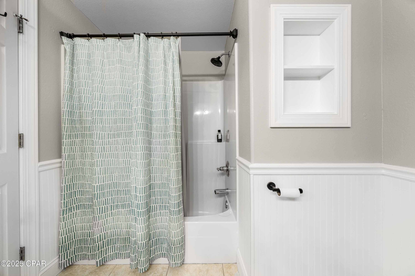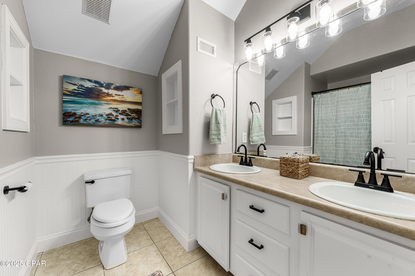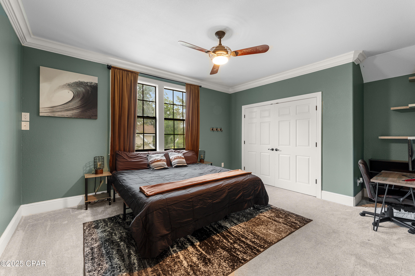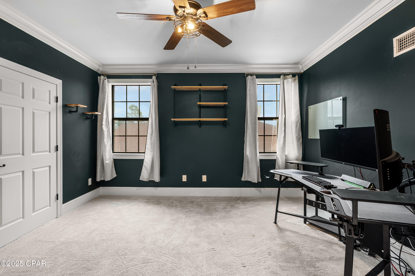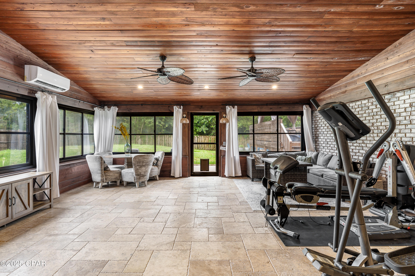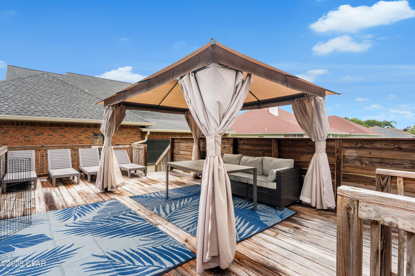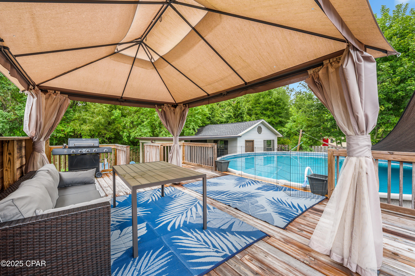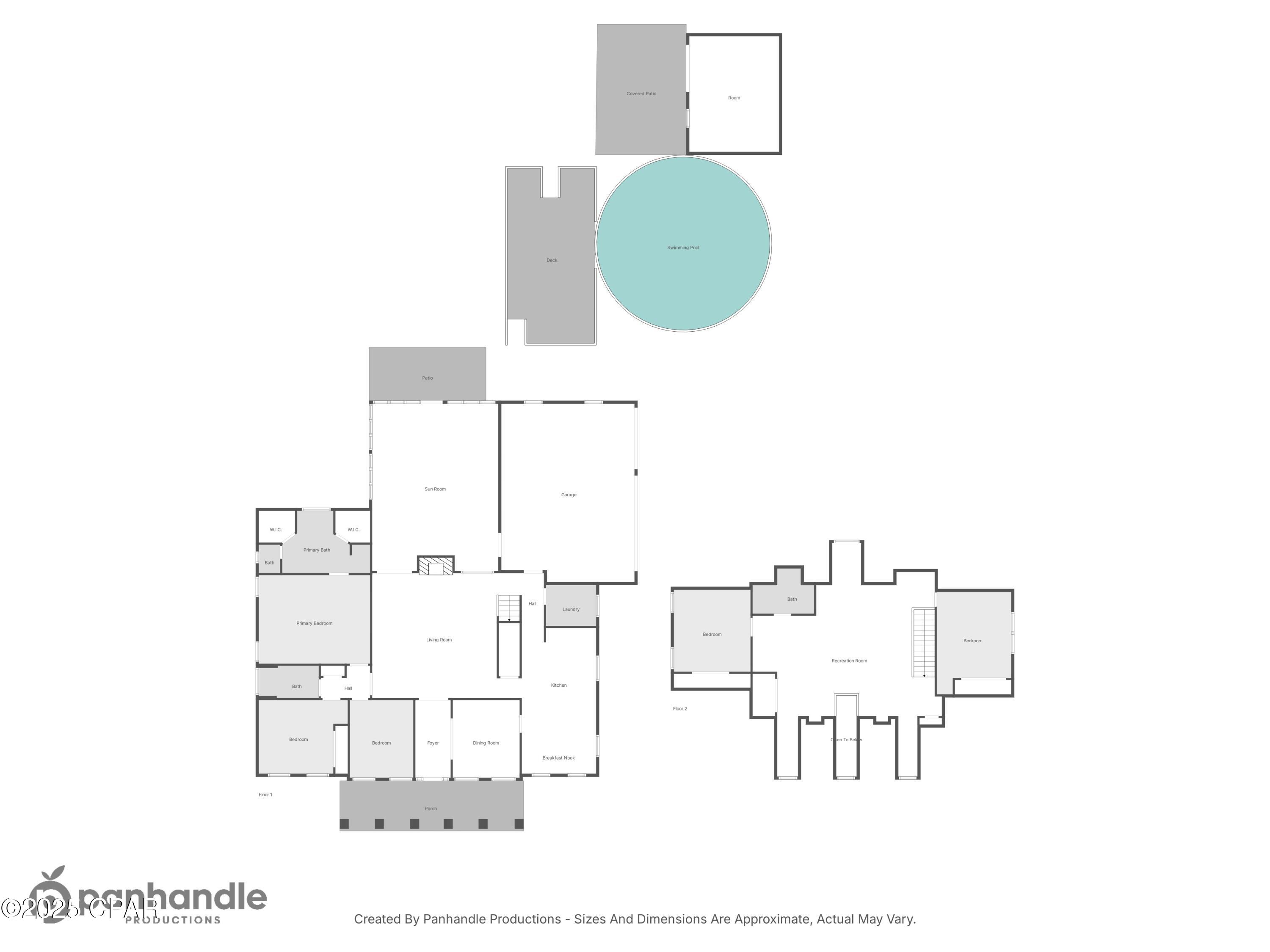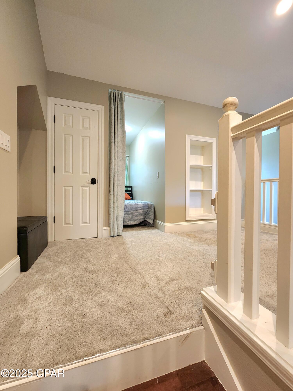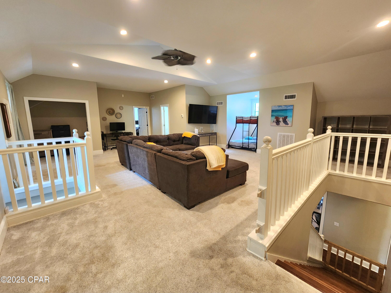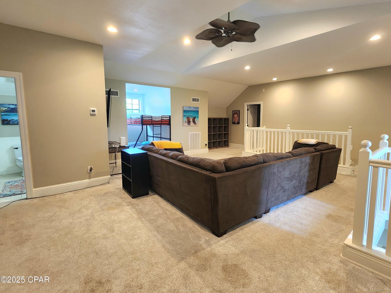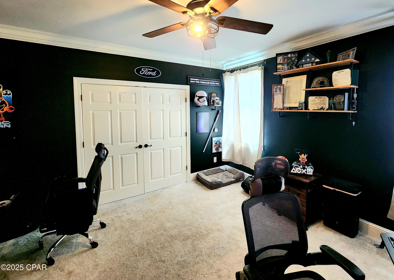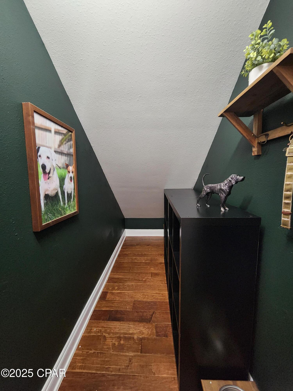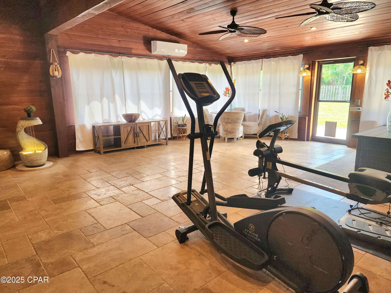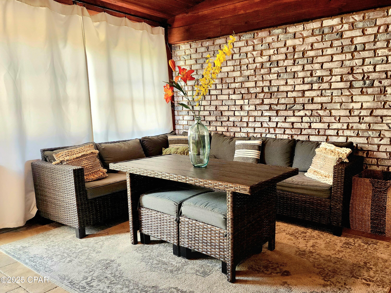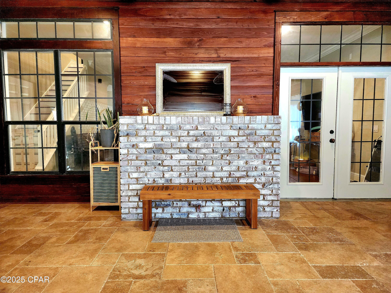203 Judy Circle, Lynn Haven, FL 32444
Property Photos

Would you like to sell your home before you purchase this one?
Priced at Only: $669,000
For more Information Call:
Address: 203 Judy Circle, Lynn Haven, FL 32444
Property Location and Similar Properties
- MLS#: 774558 ( Residential )
- Street Address: 203 Judy Circle
- Viewed: 23
- Price: $669,000
- Price sqft: $0
- Waterfront: No
- Year Built: 2000
- Bldg sqft: 0
- Bedrooms: 5
- Total Baths: 3
- Full Baths: 3
- Garage / Parking Spaces: 3
- Days On Market: 50
- Additional Information
- Geolocation: 30.2431 / -85.6099
- County: BAY
- City: Lynn Haven
- Zipcode: 32444
- Subdivision: Normandale Estates
- Elementary School: Deer Point
- Middle School: Merritt Brown
- High School: Mosley
- Provided by: Beach Haven Realty
- DMCA Notice
-
DescriptionWelcome to this custom built 5 bedroom, 3 bathroom Craftsman style home offering over 4,500 square feet of beautifully designed space on a .46 acre fenced in lot. Set in a serene location with a golf course behind and just moments from North Bay Haven Charter Academy and the bay, this property offers both privacy and convenience.Inside, you'll find soaring ceilings, spacious rooms, oversized closets, a chef's kitchen, and a large walk in pantry. The updated boho chic style adds warmth and personality, while smart home lighting brings modern ease. The heart of the home features a cozy gas fireplace and an expansive upstairs family/rec room perfect for entertaining or relaxing.Step into the cooled sunroom ideal as a home gym, yoga retreat, or sunny lounge space and enjoy views of your backwards oasis. Outside, unwind by the 30 foot above ground pool with custom deck, gather around the firepit, or rinse off in the shower. A large shed offers versatile space for a workshop, pool house, or storage.With many new updates in and outside the home, this sweet retreat is move in ready.*All measurements and items of importance are to be confirmed by buyer or buyer agent.*
Payment Calculator
- Principal & Interest -
- Property Tax $
- Home Insurance $
- HOA Fees $
- Monthly -
Features
Building and Construction
- Covered Spaces: 0.00
- Exterior Features: FirePit, OutdoorShower
- Fencing: Fenced
- Living Area: 4578.00
- Other Structures: Sheds
- Roof: Composition, Shingle
Land Information
- Lot Features: Cleared, Landscaped
School Information
- High School: Mosley
- Middle School: Merritt Brown
- School Elementary: Deer Point
Garage and Parking
- Garage Spaces: 3.00
- Open Parking Spaces: 0.00
- Parking Features: Attached, Driveway, Garage
Eco-Communities
- Pool Features: AboveGround, Pool, Private
Utilities
- Carport Spaces: 0.00
- Cooling: CentralAir, CeilingFans, Ductless
- Heating: Central
- Sewer: SepticTank
- Utilities: SepticAvailable
Finance and Tax Information
- Home Owners Association Fee: 0.00
- Insurance Expense: 0.00
- Net Operating Income: 0.00
- Other Expense: 0.00
- Pet Deposit: 0.00
- Security Deposit: 0.00
- Trash Expense: 0.00
Other Features
- Appliances: Dishwasher, GasCooktop, GasRange, GasWaterHeater, RangeHood, Washer
- Furnished: Negotiable
- Interior Features: KitchenIsland, RecessedLighting
- Legal Description: 11 3S 14W -1.2G- 115C ST AND BAY DEV CO PLAT COM SW COR OF LOT 3 BLK 3 NORMANDALE ESTS TH S 50' TO S R/W JUDY CR TH E ALONG S R/W JUDY CR & FEROL LN 182.7' FOR POB TH CONT E 225' S 180' W 225' N 180' TO POB LESS -1.2K- ORB 4502 P 2259
- Area Major: 02 - Bay County - Central
- Occupant Type: Occupied
- Parcel Number: 11250-027-000
- Style: Craftsman
- The Range: 0.00
- Views: 23
Nearby Subdivisions
[no Recorded Subdiv]
Andrews Plantation
Bay Breeze
Bay Park Manor
Baywood Shores Est Unit 3
Baywood Shores Est Unit 5
Baywood Shores Estates
Belaire Estates Replat
Belaire Estates U-1
Belaire Estates U-2
Belaire Estates U-6
Bingoose Estates U-1
Britton Woods
Brook Haven Sub.
College Oaks
College Point
College Point 1st Add
College Point 2nd Add
College Point 3rd Add
College Point Est 1st Sec
College Point Est U-1
College Point Estate 1st Add
Country Club Harbour Estates
Derby Woods
Derby Woods 1st Add
Fmw's Del Add To Lynn Haven
Greenbriar Estates 1
Gulf Coast Village U-2
Hammocks Phase I
Hammocks Phase Ii
Hammocks Phase Vi
Hammocks Phase Vii
Harbour Point Replat
Hardy's Haven
Landin's Landing
Leisure Shores
Lynn Haven
Lynn Haven Replat
Lynn Pointe South
Lynnwood Replat
Magnolia Meadows
Mill Bayou Phase 1
Mowat Highlands Ph Iv
No Named Subdivision
Normandale Estates
North Harbour
Northshore Heights
Northshore Phase I
Osceola Point
Palmetto Ridge
Pine Haven Estates
Plantation At College Point
Point Havenwood
Prows Lynn Haven Replat
Ravenwood
Shadow Ridge
Southern Shores
The Landings
The Meadows
Water Oak Plantation

- One Click Broker
- 800.557.8193
- Toll Free: 800.557.8193
- billing@brokeridxsites.com



