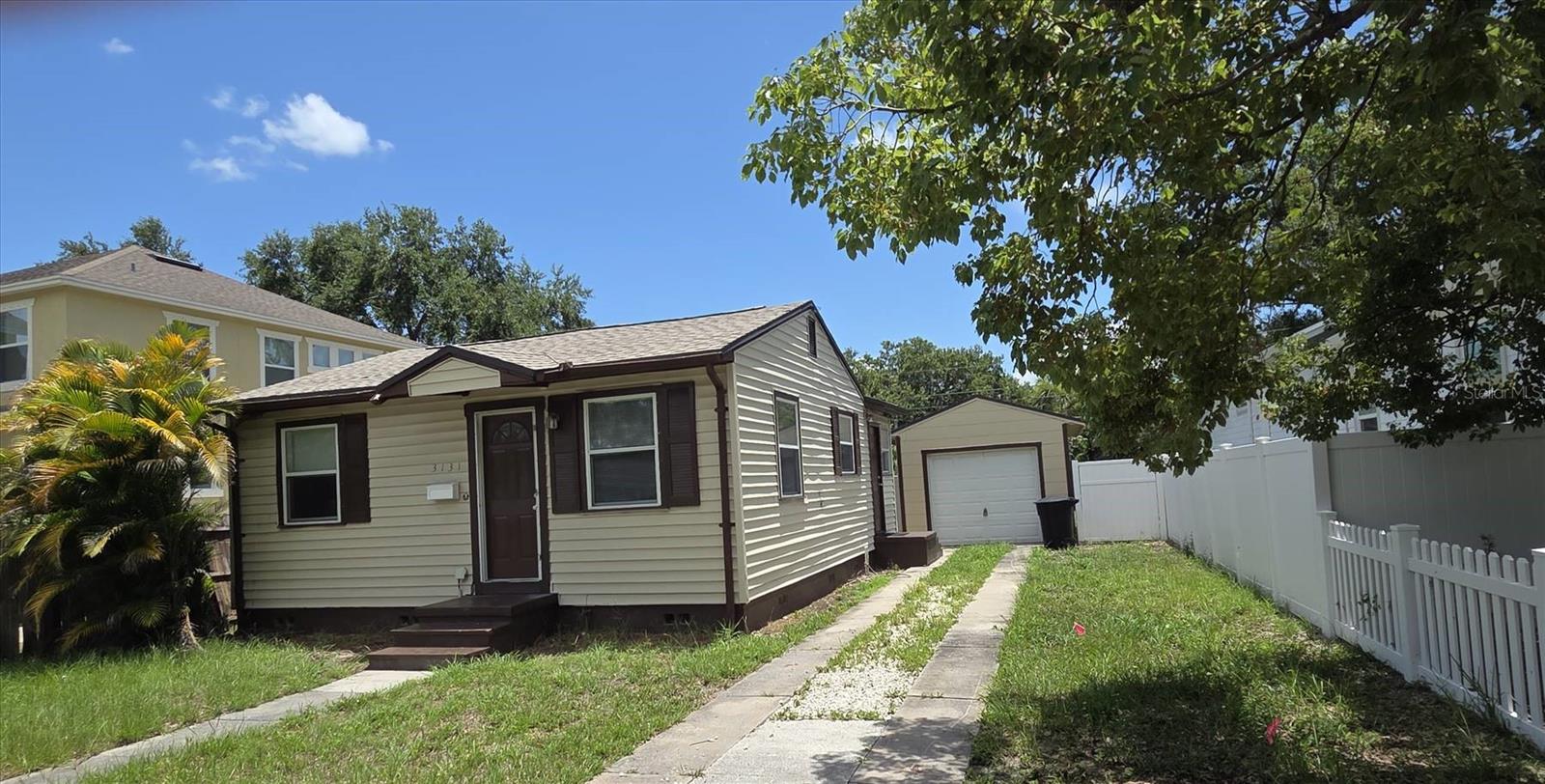1525 38th Avenue N, St Petersburg, FL 33704
Property Photos

Would you like to sell your home before you purchase this one?
Priced at Only: $299,900
For more Information Call:
Address: 1525 38th Avenue N, St Petersburg, FL 33704
Property Location and Similar Properties
- MLS#: TB8392879 ( Residential )
- Street Address: 1525 38th Avenue N
- Viewed: 5
- Price: $299,900
- Price sqft: $306
- Waterfront: No
- Year Built: 1947
- Bldg sqft: 980
- Bedrooms: 2
- Total Baths: 1
- Full Baths: 1
- Days On Market: 91
- Additional Information
- Geolocation: 27.8068 / -82.6545
- County: PINELLAS
- City: St Petersburg
- Zipcode: 33704
- Subdivision: Rouse Manor
- Elementary School: John M Sexton
- Middle School: Meadowlawn
- High School: Northeast
- Provided by: REDFIN CORPORATION
- DMCA Notice
-
DescriptionSeller Motivated, This One is Worth Seeing!! Full of warmth and natural light, this beautifully updated 2 bedroom, 1 bath Magnolia Heights bungalow blends St. Pete classic with thoughtful updatesno HOA, and located in one of St. Petes most desirable zip codes. New luxury vinyl plank flooring (2024) runs throughout, enhancing the inviting atmosphere. The spacious living area flows naturally into the remodeled kitchen (2024), where modern finishes and generous cabinetry make everyday living both functional and stylish. The split bedroom layout offers privacy, with a roomy primary bedroom and a second bedroom sharing a well appointed full bath. A mudroom leads out to the fully fenced backyard, where theres plenty of patio space for lounging, grilling, or entertaining. A laundry shed is located just off the side entrance, and theres ample rear parking with easy alley access. Surrounded by similar character filled cottages and bungalows, this home is ideally located in close proximity to downtown St. Pete and everything our beautiful Sunshine City has to offer! With lots of natural light, a mix of tasteful updates with historic charm and private, lush outdoor space this bungalow is the perfect home. Schedule a private showing today!
Payment Calculator
- Principal & Interest -
- Property Tax $
- Home Insurance $
- HOA Fees $
- Monthly -
Features
Building and Construction
- Basement: CrawlSpace
- Covered Spaces: 0.00
- Fencing: Fenced
- Flooring: LuxuryVinyl
- Living Area: 960.00
- Roof: Shingle
Land Information
- Lot Features: Landscaped
School Information
- High School: Northeast High-PN
- Middle School: Meadowlawn Middle-PN
- School Elementary: John M Sexton Elementary-PN
Garage and Parking
- Garage Spaces: 0.00
- Open Parking Spaces: 0.00
Eco-Communities
- Water Source: Public
Utilities
- Carport Spaces: 0.00
- Cooling: CentralAir, CeilingFans
- Heating: Central
- Sewer: PublicSewer
- Utilities: CableAvailable, ElectricityConnected, SewerConnected, WaterConnected
Finance and Tax Information
- Home Owners Association Fee: 0.00
- Insurance Expense: 0.00
- Net Operating Income: 0.00
- Other Expense: 0.00
- Pet Deposit: 0.00
- Security Deposit: 0.00
- Tax Year: 2024
- Trash Expense: 0.00
Other Features
- Appliances: Dryer, Range, Refrigerator, TanklessWaterHeater, Washer
- Country: US
- Furnished: Unfurnished
- Interior Features: CeilingFans, MainLevelPrimary
- Legal Description: ROUSE MANOR BLK D, LOT 3 LESS THAT PART FOR RD R/W DESC FROM SW COR OF SD LOT 3 TH N02D35'W 8.4FT TH "N87D34'13""E 50FT TH" S02D35'E 7.8FT TH S86D53'W 50FT TO POB
- Levels: One
- Area Major: 33704 - St Pete/Euclid
- Occupant Type: Tenant
- Parcel Number: 01-31-16-77166-004-0030
- Possession: CloseOfEscrow, Negotiable
- Style: Bungalow
- The Range: 0.00
Similar Properties
Nearby Subdivisions
Allendale Terrace
Allendale Terrace Blks A-b-1-2
Allendale Terrace Blks Ab12345
Barnard Erastus A S Rev Sub
Bay Pointsnell Isle
Bell Place Sub
Bellbrook Heights
Bellwood Sub Rev
Belvidere
Boswells J W Sub
Bridgeway Add
Broadway Add
Coffee Pot Add Rep
Coffee Pot Add Snell Hamletts
Coffee Pot Add Snell & Hamlett
Coffee Pot Bayou Add Rep
Coffee Pot Bayou Add Snell Ha
Coffee Pot Bayou Add Snell & H
Crescent Lake Rev
Crescent Park Heights
Curns W J Sub
Eden Isle 3rd Add
Eden Isle Sub
Eden Shores Rep
Eden Shores Sec 10
Eden Shores Sec 2
Eden Shores Sec 3
Eden Shores Sec 5
Eden Shores Sec 6
Eden Shores Sec 9
Euclid Grove
Euclid Grove 1st Add
Euclid Place
Foster Soules Rep
Futchwoodknowlton Sub
Gilmore Heights
Granada Terrace 2 Rep
Granada Terrace Add
Hilcrest
Hyde Park
Intermont G L Hunts Div
Lemons Chas H Sub
Mango Park
Marcia Rep
North Bay Hgts
North East Park Placido Shores
North East Park Shores
Pinewood
Porachs Add 3
Purvis Harris 4th St Add
Purvis & Harris 4th St Add
Renwick Erle Sub 1
Ross Oaks
Rouse Manor
Schaefers Sub
Shofis North Shore Refile
Snell Hamletts North Shore Ad
Snell & Hamletts North Shore A
Snell Isle Brightbay
Snell Isle Brightwaters
Snell Isle Brightwaters Rep Pt
Snell Isle Brightwaters Rep. P
Snell Isle Brightwaters Sec 1
Snell Isle Brightwaters Sec 2
Snell Isle Brightwaters Unit A
Snell Isle Eden Shores Sec 1
Snell Isle Rev Rep Brightsides
Snell Isle Shores
Snell Park Ests
Snell Shores
Snells C Perry North Shore Add
Snells Carolyn H Rep
Summit Park
Summit Park 3rd Add
Sumners R H Rep
Virginia Heights
Willey-haskell Sub
Willeyhaskell Sub
Woodlawn

- One Click Broker
- 800.557.8193
- Toll Free: 800.557.8193
- billing@brokeridxsites.com




























