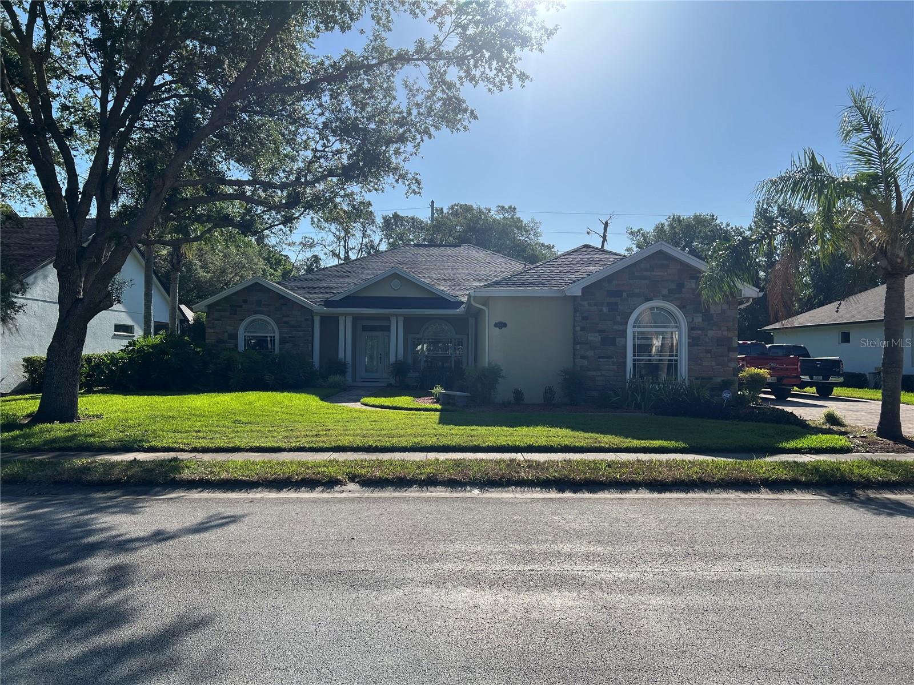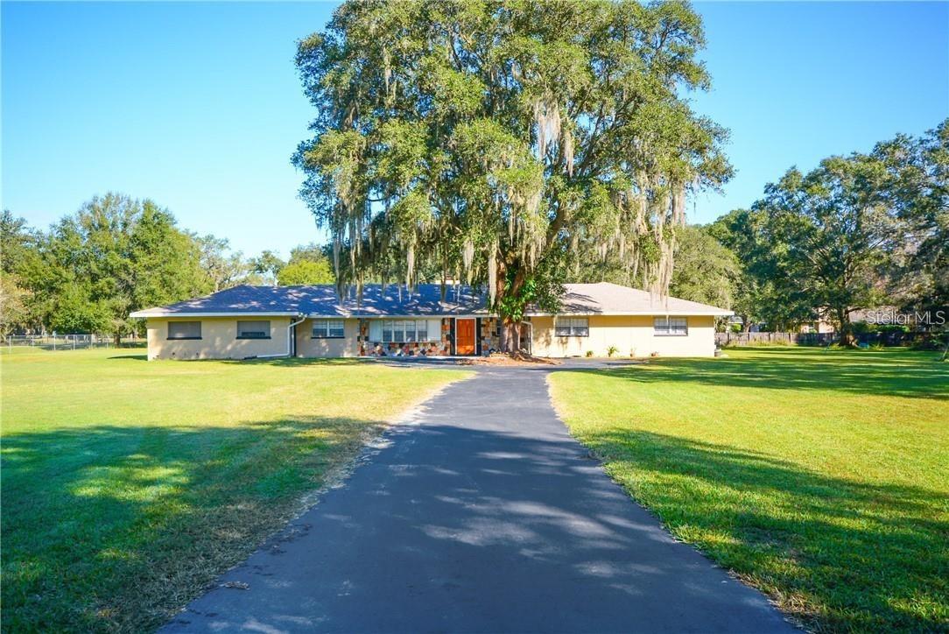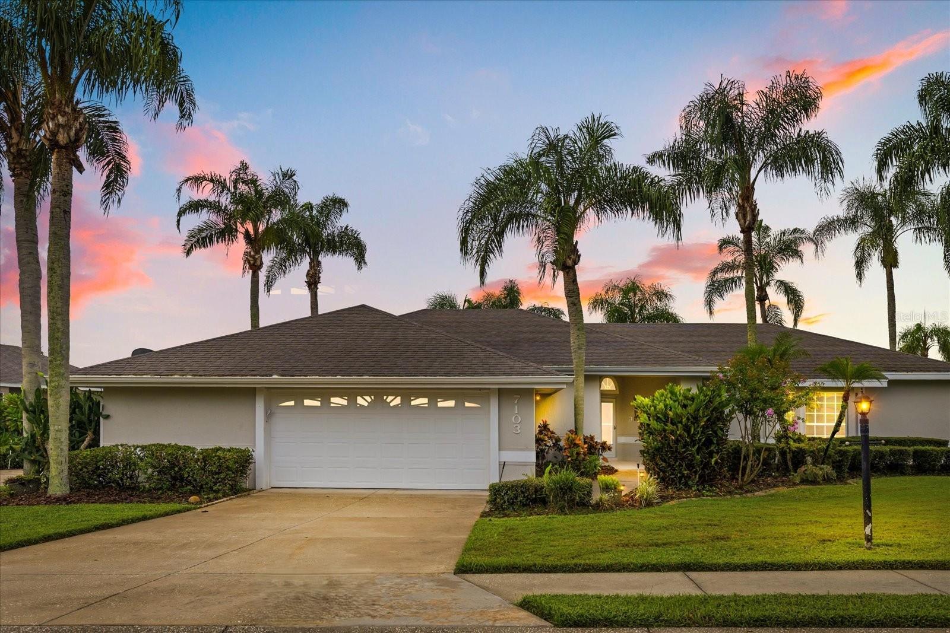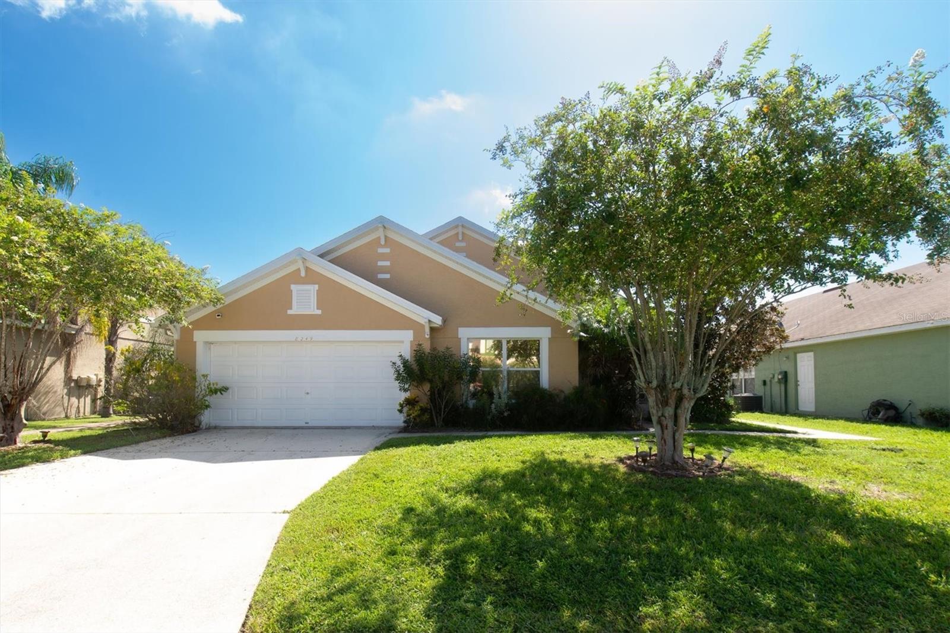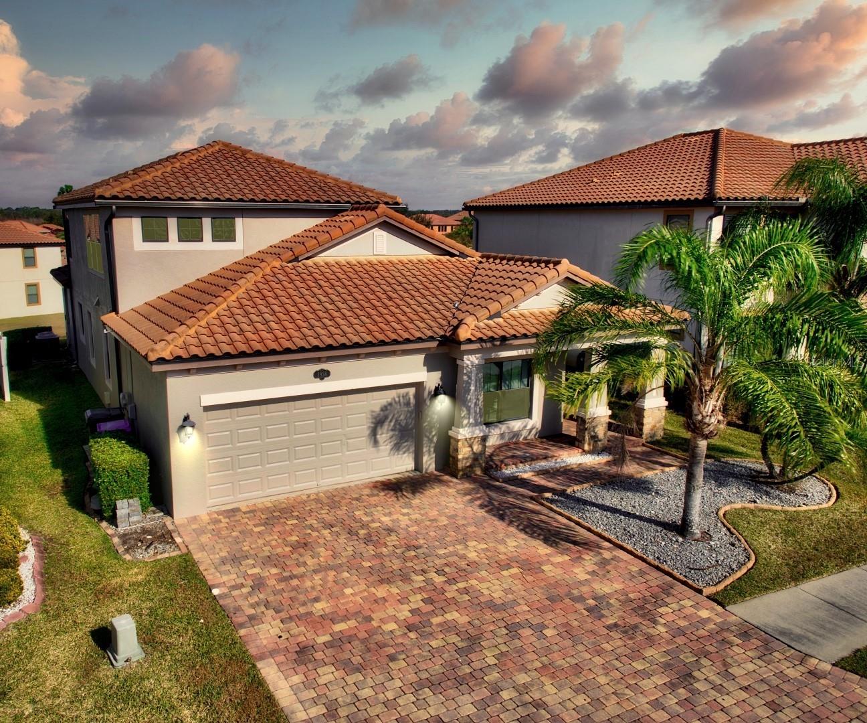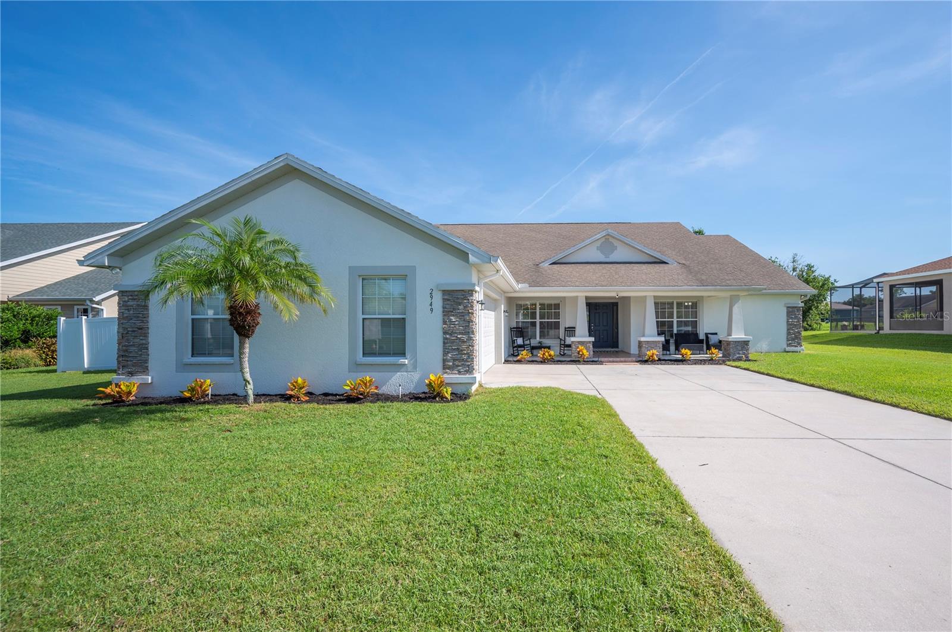7991 Lake James Boulevard, Lakeland, FL 33810
Property Photos

Would you like to sell your home before you purchase this one?
Priced at Only: $449,500
For more Information Call:
Address: 7991 Lake James Boulevard, Lakeland, FL 33810
Property Location and Similar Properties
- MLS#: TB8391217 ( Residential )
- Street Address: 7991 Lake James Boulevard
- Viewed: 8
- Price: $449,500
- Price sqft: $159
- Waterfront: No
- Year Built: 2022
- Bldg sqft: 2822
- Bedrooms: 3
- Total Baths: 2
- Full Baths: 2
- Garage / Parking Spaces: 3
- Days On Market: 95
- Additional Information
- Geolocation: 28.1451 / -81.9946
- County: POLK
- City: Lakeland
- Zipcode: 33810
- Subdivision: Lake James Ph 4
- Elementary School: R. Clem Churchwell Elem
- Middle School: Sleepy Hill
- High School: Kathleen
- Provided by: KELLER WILLIAMS REALTY- PALM H
- DMCA Notice
-
DescriptionWelcome to this stunning 3 bedroom, 2 bathroom home built in 2022 by renowned builder Ernie White Construction, nestled in the highly sought after gated 55+ community of Lake James in Lakeland. Offering 1,890 square feet of modern living space, this home is a perfect blend of elegance, comfort, and thoughtful upgrades. The open split floor plan features gorgeous tile and luxury vinyl flooring throughout, high ceilings, and an abundance of recessed high hat lighting, creating a bright and airy ambiance. The kitchen is a chefs dream with a large center island, expansive counter space, and stainless steel appliances, flowing seamlessly into a spacious breakfast nook and living area. The front flex room offers versatility as a formal sitting area, office, or guest space. The primary suite includes a large walk in closet and an ensuite bathroom with a dual sink vanity and a spacious walk in shower. Privacy screens cover the windows throughout the home, while newer ceiling fans in every room ensure cool breezes on warm days. Step outside to find a charming front patio with space for a table and chairs, a graceful arched entryway, and professionally sealed pavers/tiles in both the front and back outdoor areas. The screened in back porch opens to a lush green space, offering a peaceful retreat. French drains have been installed in the backyard for optimal drainage, and the entire home is wrapped in new gutters. Flood lights illuminate both the front and backyards, while an ADT security system provides peace of mind. As part of the Lake James community, residents enjoy amenities such as a heated pool, fitness center, clubhouse, library, and game rooms, as well as outdoor activities like shuffleboard, bocce ball, and horseshoes. HOA fees include lawn maintenance, edging, basic cable, and internet. Conveniently located just four miles from I 4, this home offers easy access to fine dining, shopping, recreational venues, and more. This is the one youve been waiting forschedule your private showing today!
Payment Calculator
- Principal & Interest -
- Property Tax $
- Home Insurance $
- HOA Fees $
- Monthly -
Features
Building and Construction
- Covered Spaces: 3.00
- Exterior Features: Lighting, RainGutters
- Flooring: LuxuryVinyl
- Living Area: 1890.00
- Roof: Shingle
Land Information
- Lot Features: BuyerApprovalRequired
School Information
- High School: Kathleen High
- Middle School: Sleepy Hill Middle
- School Elementary: R. Clem Churchwell Elem
Garage and Parking
- Garage Spaces: 3.00
- Open Parking Spaces: 0.00
- Parking Features: Driveway
Eco-Communities
- Pool Features: Community
- Water Source: Public
Utilities
- Carport Spaces: 0.00
- Cooling: CentralAir, CeilingFans
- Heating: Central
- Pets Allowed: Yes
- Sewer: PublicSewer
- Utilities: CableAvailable, ElectricityConnected, HighSpeedInternetAvailable, SewerConnected, WaterConnected
Finance and Tax Information
- Home Owners Association Fee Includes: CableTv, Internet, MaintenanceGrounds, Pools, RecreationFacilities, ReserveFund, RoadMaintenance
- Home Owners Association Fee: 3500.00
- Insurance Expense: 0.00
- Net Operating Income: 0.00
- Other Expense: 0.00
- Pet Deposit: 0.00
- Security Deposit: 0.00
- Tax Year: 2024
- Trash Expense: 0.00
Other Features
- Appliances: Dishwasher, Disposal, Range, Refrigerator
- Association Name: Lake James HOA/Elaine H
- Association Phone: 8636832782
- Country: US
- Interior Features: BuiltInFeatures, CeilingFans, CrownMolding, CathedralCeilings, MainLevelPrimary, OpenFloorplan, SolidSurfaceCounters, WalkInClosets, WoodCabinets
- Legal Description: LAKE JAMES PHASE FOUR PB 186 PGS 24-26 LOT 344
- Levels: One
- Area Major: 33810 - Lakeland
- Occupant Type: Owner
- Parcel Number: 23-27-10-000835-003440
- Possession: CloseOfEscrow
- The Range: 0.00
Similar Properties
Nearby Subdivisions
Acreage
Ashley Estates
Ashley Pointe
Blackwater Creek Estates
Bloomfield Hills Ph 02
Campbell Crossing Pb 175 Pgs 2
Cayden Reserve
Cherry Hill
Copper Ridge Estates
Copper Ridge Village
Country Chase
Country Class Estates
Country Class Meadows
Country Knoll
Country Square
Creeks Xing
Creeks Xing East
Devonshire Manor
Fox Branch Estates
Fox Branch North
Foxwood Lake Estates
Foxwood Lake Estates Ph 01
Futch Props
Galloway Oaks
Gardner Oaks
Grand Pines East Ph 01
Grand Pines East Ph 02
Grand Pines Ph 02
Green Estates
Hampton Hills South Ph 01
Hampton Hills South Ph 02
Hampton Hills South Phase 2
Harrelsons Acres
Harrison Place
Hawks Ridge
High Pointe North
Highland Fairways Ph 01
Highland Fairways Ph 02
Highland Fairways Ph 02a
Highland Fairways Ph 03b
Highland Fairways Ph 03c
Highland Fairways Ph 2
Highland Fairways Ph Iia
Highland Fairways Phase One
Highland Grvs
Highland Heights
Homesteadthe Ph 02
Hunntington Hills Ph I
Hunters Greene Ph 02
Huntington Hills Ph 02
Huntington Hills Ph 03
Huntington Hills Ph 05
Huntington Hillsph I
Huntington Ridge
Indian Bluffs Add
Indian Heights Ph 02
Itchepackesassa Creek
J J Manor
J & J Manor
Jordan Heights
Keens Grove
Lake Gibson Poultry Farms Inc
Lake James Ph 01
Lake James Ph 02
Lake James Ph 3
Lake James Ph 4
Lake James Ph Four
Linden Trace
Lk Gibson Poultry Farms 310221
Millstone
N/a
None
Not In A Subdivision
Not In Hernando
Not In Subdivision
Palmore Estates Un Ii
Pebblebrooke Estates
Pineville Sub
Redhawk Bend
Remington Oaks
Remington Oaks Ph 01
Ridge View Estates
Rolling Oak Estates
Rolling Oak Estates Add
Ross Creek
Scenic Hills
Shady Oak Estates
Sheffield Sub
Shivers Acres
Silver Lakes
Silver Lakes Rep
Spivey Glen
Stonewood Sub
Summer Oaks Ph 02
Sutton Hills Estates
Sutton Rdg
Terralargo
Terralargo Ph 3b
Terralargo Ph 3c
Terralargo Ph 3e
Terralargo Ph Ii
Unplatted
Wales Gardens Units 01 & 02 Re
Webster Omohundro Sub
Willow Rdg
Willow Ridge
Willow Wisp Ph 02
Winchester Estates
Winston
Woodbury Ph Two Add

- One Click Broker
- 800.557.8193
- Toll Free: 800.557.8193
- billing@brokeridxsites.com
































































