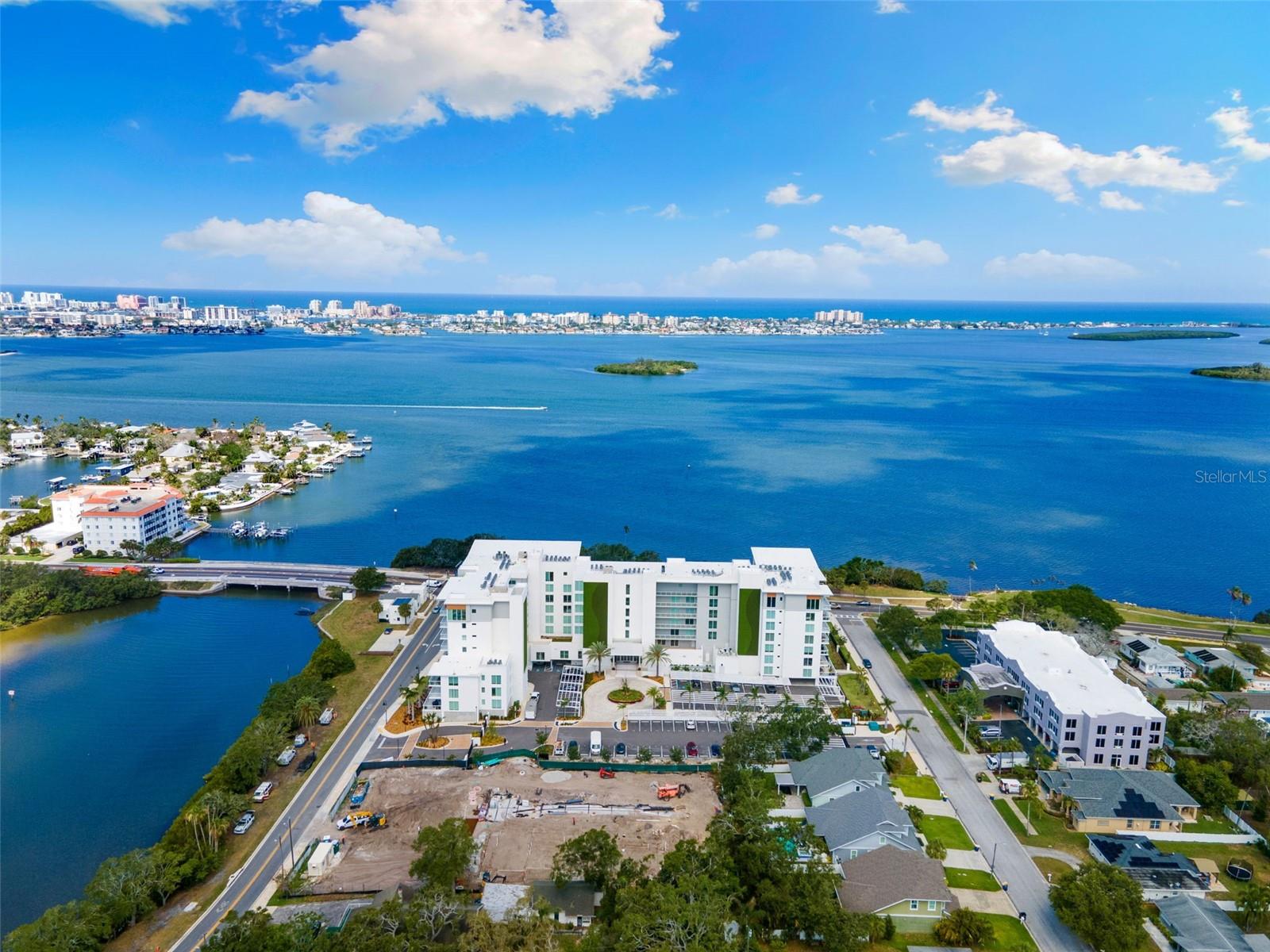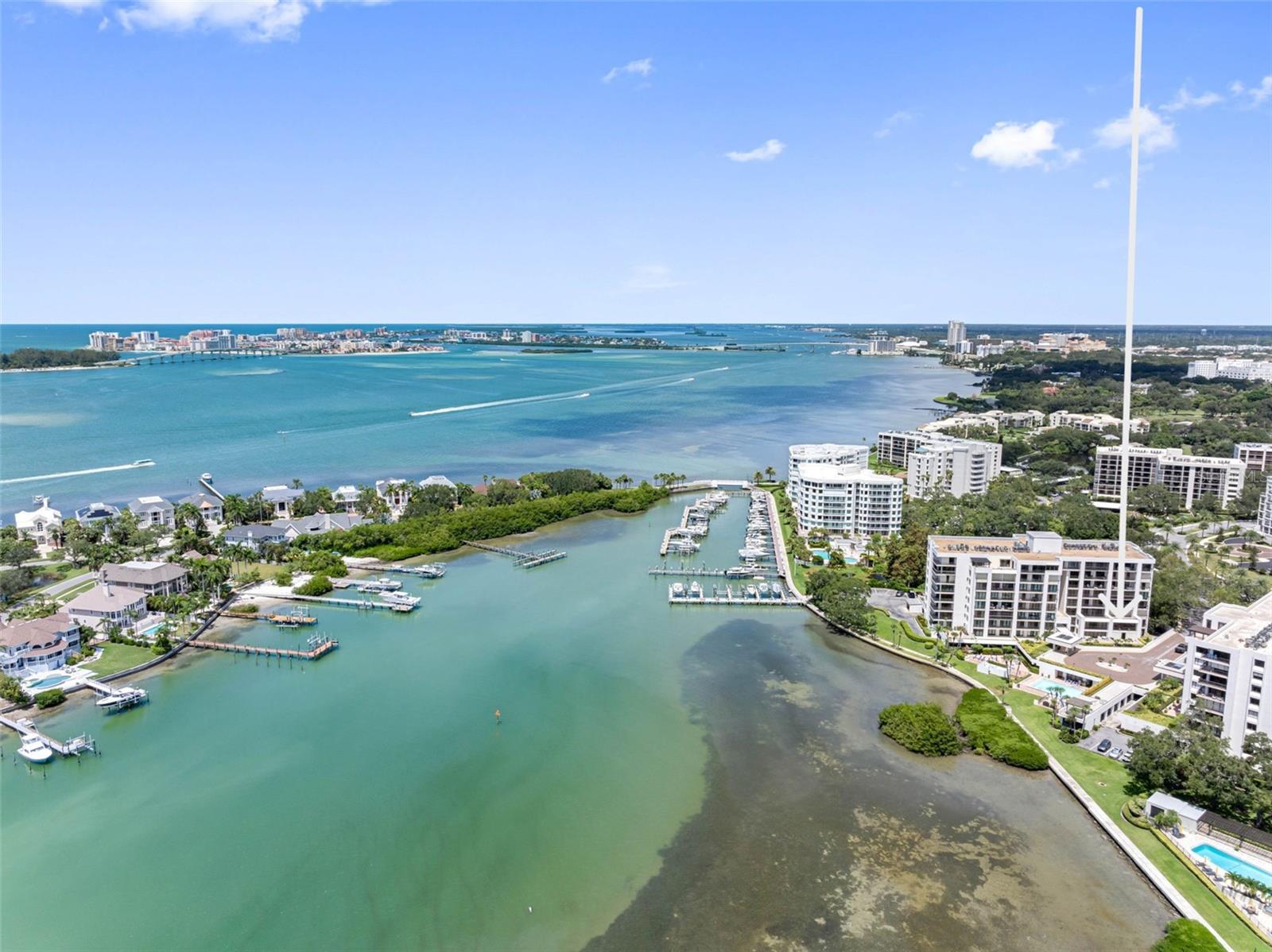1020 Sunset Point Road 410, Clearwater, FL 33756
Property Photos

Would you like to sell your home before you purchase this one?
Priced at Only: $1,397,000
For more Information Call:
Address: 1020 Sunset Point Road 410, Clearwater, FL 33756
Property Location and Similar Properties
- MLS#: TB8389417 ( Residential )
- Street Address: 1020 Sunset Point Road 410
- Viewed: 2
- Price: $1,397,000
- Price sqft: $742
- Waterfront: Yes
- Wateraccess: Yes
- Waterfront Type: IntracoastalAccess,OceanAccess
- Year Built: 2023
- Bldg sqft: 1884
- Bedrooms: 2
- Total Baths: 3
- Full Baths: 3
- Days On Market: 6
- Additional Information
- Geolocation: 27.9909 / -82.7949
- County: PINELLAS
- City: Clearwater
- Zipcode: 33756
- Subdivision: Serena By The Sea
- Building: Serena By The Sea
- Provided by: PREMIER SOTHEBY'S INTL REALTY
- DMCA Notice
-
DescriptionWelcome to Serena by the Sea, Clearwaters premier coastal retreat offering five star amenities and resort style living. This fully furnished fourth floor residence features two bedrooms, three full baths, a spacious den ideal for a home office and a generous laundry room. Built in 2023, the condominium showcases sweeping Intracoastal views with partial Gulf vistas, Bosch appliances, hurricane impact windows rated up to 140 mph and a private fresh air intake systemno shared ventilation between units, a rare luxury in condominium living. In a gated community, residents enjoy 24 hour concierge service and unparalleled convenience with two dedicated under building parking spots, a third surface space and a climate controlled storage locker. Indulge in the resort style experience with five star amenities including an elevated pool deck featuring a heated zero edge saltwater pool with private cabanas, outdoor grilling stations, a cozy fire pit and a stunning clubhouse with a chefs kitchen, poker and pool tables, dining space and media lounge. Elevate your wellness routine in the state of the art fitness center with Peloton bikes or unwind in the serene spa featuring a wood sauna, massage room, cold plunge bucket, jacuzzi and relaxation lounge. Pet friendly and equipped with a dog wash station, this luxurious residence is positioned near the Dunedin borderjust minutes from Clearwater Beach, downtown Clearwater, downtown Dunedin and the Pinellas Trail, offering easy access to shopping, dining and outdoor recreation. Serena by the Sea is more than a home, it's coastal, resort style living at its finest. Note: Construction on the east side of the condominium building will be luxury townhomes developed by the same team behind Serena by the Sea. Renderings of the future townhomes can be viewed in the condominium lobby.
Payment Calculator
- Principal & Interest -
- Property Tax $
- Home Insurance $
- HOA Fees $
- Monthly -
Features
Building and Construction
- Covered Spaces: 0.00
- Exterior Features: Balcony, Lighting, Storage
- Flooring: EngineeredHardwood, PorcelainTile
- Living Area: 1884.00
- Roof: Other
Land Information
- Lot Features: BuyerApprovalRequired
Garage and Parking
- Garage Spaces: 0.00
- Open Parking Spaces: 0.00
- Parking Features: Assigned, Covered, Tandem
Eco-Communities
- Pool Features: Association, Community
- Water Source: Public
Utilities
- Carport Spaces: 0.00
- Cooling: CentralAir
- Heating: Electric
- Pets Allowed: DogsOk, NumberLimit, SizeLimit
- Pets Comments: Large (61-100 Lbs.)
- Sewer: PublicSewer
- Utilities: CableConnected, ElectricityAvailable, MunicipalUtilities, SewerConnected, WaterConnected
Amenities
- Association Amenities: Elevators, FitnessCenter, Gated, Pool
Finance and Tax Information
- Home Owners Association Fee Includes: AssociationManagement, CableTv, Gas, MaintenanceGrounds, MaintenanceStructure, Pools, RecreationFacilities, ReserveFund, Sewer, Trash, Water
- Home Owners Association Fee: 0.00
- Insurance Expense: 0.00
- Net Operating Income: 0.00
- Other Expense: 0.00
- Pet Deposit: 0.00
- Security Deposit: 0.00
- Tax Year: 2023
- Trash Expense: 0.00
Other Features
- Appliances: BuiltInOven, ConvectionOven, Cooktop, Dryer, Dishwasher, ExhaustFan, Freezer, Disposal, IceMaker, Microwave, Refrigerator, RangeHood
- Country: US
- Interior Features: BuiltInFeatures, KitchenFamilyRoomCombo, LivingDiningRoom, MainLevelPrimary, OpenFloorplan, WalkInClosets, WoodCabinets
- Legal Description: SERENA BY THE SEA CONDO PHASE 1 UNIT 410 TOGETHER WITH THE USE OF UNDERBUILDING PARKING SPACES 141 & 165 & STORAGE UNIT 74
- Levels: One
- Area Major: 33756 - Clearwater/Belleair
- Occupant Type: Vacant
- Parcel Number: 03-29-15-80177-000-0410
- The Range: 0.00
- Unit Number: 410
- View: Intercoastal, Ocean, Water
Similar Properties
Nearby Subdivisions
Avalon Of Clearwater The Condo
Carriage View At Clearwater Co
Harbor Oaks Place Condo
Kalmia Condo
Lakeside Crossing Condo
Nelson Place Condo
Normandy Park South
Penthouse Groves
Pierce 100 Condo
Prelude 80 Condo
Serena By The Sea
Sunshine Terrace Condo
Sunshine Towers Apt Residences
Waverly Towers Condo

- One Click Broker
- 800.557.8193
- Toll Free: 800.557.8193
- billing@brokeridxsites.com





























































