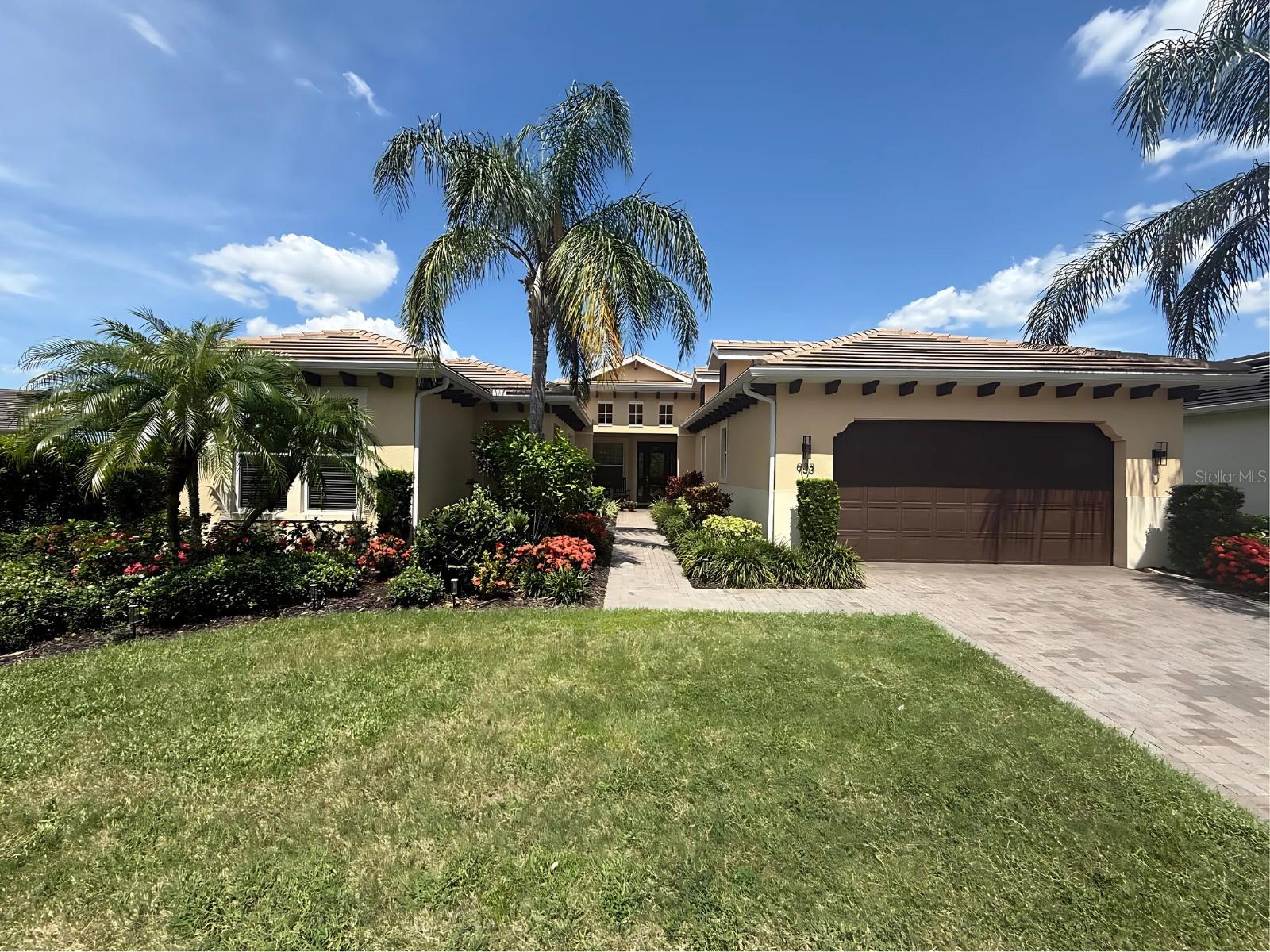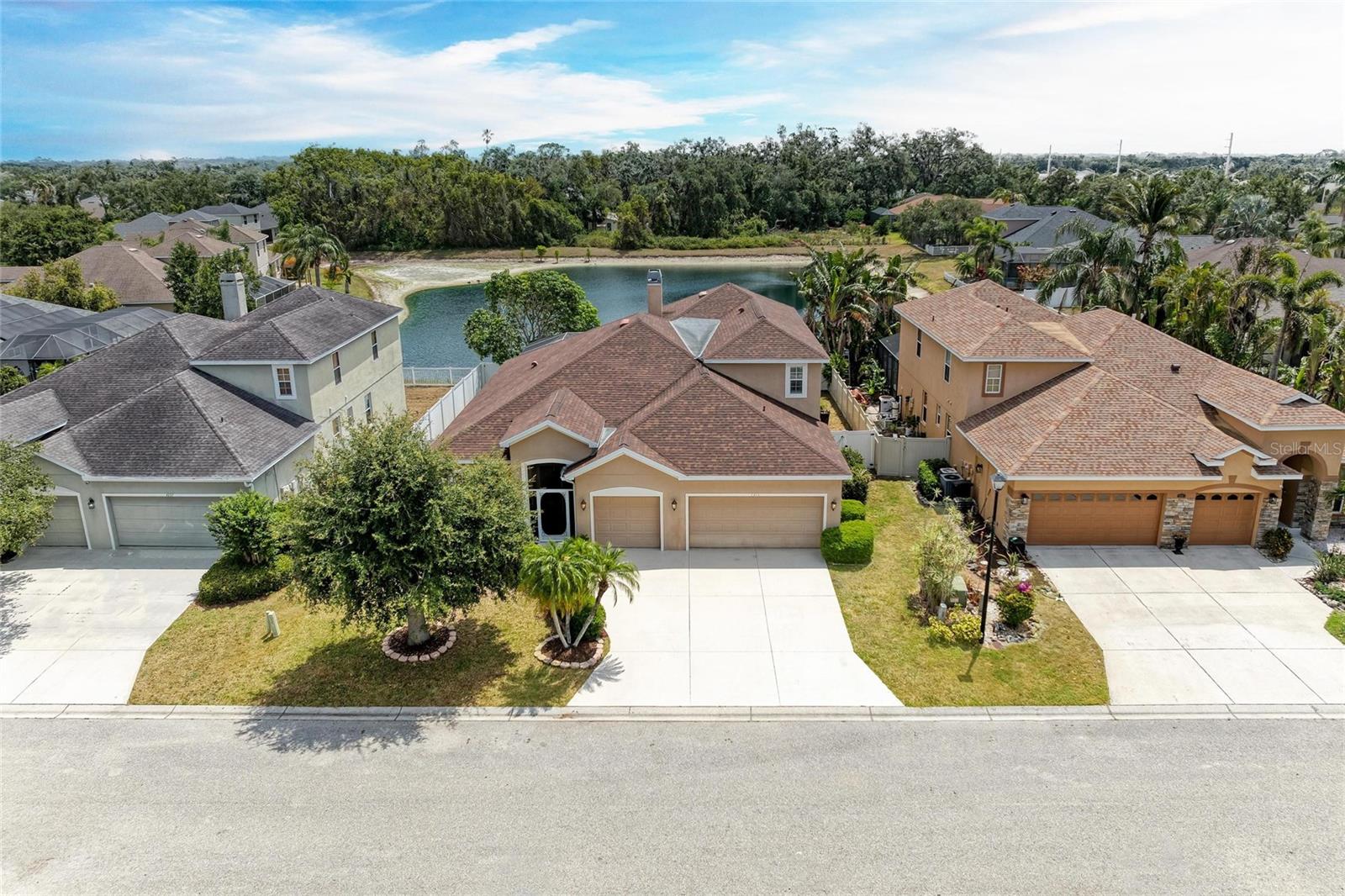4603 4th Avenue E, Bradenton, FL 34208
Property Photos

Would you like to sell your home before you purchase this one?
Priced at Only: $669,000
For more Information Call:
Address: 4603 4th Avenue E, Bradenton, FL 34208
Property Location and Similar Properties
- MLS#: A4653676 ( Residential )
- Street Address: 4603 4th Avenue E
- Viewed: 1
- Price: $669,000
- Price sqft: $178
- Waterfront: No
- Year Built: 2002
- Bldg sqft: 3750
- Bedrooms: 4
- Total Baths: 2
- Full Baths: 2
- Garage / Parking Spaces: 4
- Days On Market: 58
- Additional Information
- Geolocation: 27.5005 / -82.5052
- County: MANATEE
- City: Bradenton
- Zipcode: 34208
- Subdivision: The Inlets / Riverdale Rev
- Elementary School: William H. Bashaw
- Middle School: Carlos E. Haile
- High School: Braden River
- Provided by: WAGNER REALTY
- DMCA Notice
-
DescriptionOne or more photo(s) has been virtually staged. Rarely available custom Columbia Model in the prestigious Inlets. Welcome to this beautifully updated 4 bedroom, 2 bath home, nestled in one of Bradentons premier boating community with direct access to the Manatee River and Gulf of America. This meticulously maintained home showcases a spacious split floor plan with thoughtful upgrades throughout. The completely renovated kitchen is a showstopper, featuring a center island, white shaker wood cabinetry, marble countertops, tiled backsplash, under cabinet lighting, a walk in pantry, and a brand new 2025 refrigerator. Additional updates in 2025 include: EV outlet for an electric car, interior and exterior paint, freshly painted lanai with new screens, and luxury vinyl plank and wood look tile flooring throughout. Plantation shutters, custom closets, and elegant finishes add to the home's appeal. Enjoy Florida living in your private backyard oasis, complete with a heated pool and spa, a stunning oversized screened lanai, gas connection for outside grill, and lush landscaping perfect for entertaining or relaxing. The double porte cochere and oversized garage offer ample parking and storage space. The Inlets is a lively community that offers a vibrant calendar of social activities, tennis courts, a playground, walking trails, kayak launch, fishing pier, and boat slips available at the marina as well as the community boat ramp for residents to launch their boats. Low HOA fees and NO CDD fees make this an unbeatable value. Centrally located with easy access to I 75, downtown Bradenton, St. Petersburg, Tampa, Sarasota, award winning beaches, fine dining, and world class shopping. Don't miss this rare opportunity to own a slice of paradise in The Inlets!
Payment Calculator
- Principal & Interest -
- Property Tax $
- Home Insurance $
- HOA Fees $
- Monthly -
Features
Building and Construction
- Covered Spaces: 0.00
- Exterior Features: FrenchPatioDoors, SprinklerIrrigation, Lighting
- Flooring: LuxuryVinyl, Tile
- Living Area: 2123.00
- Roof: Shingle
Land Information
- Lot Features: FloodZone, OutsideCityLimits, NearPublicTransit, Landscaped
School Information
- High School: Braden River High
- Middle School: Carlos E. Haile Middle
- School Elementary: William H. Bashaw Elementary
Garage and Parking
- Garage Spaces: 2.00
- Open Parking Spaces: 0.00
- Parking Features: Driveway, Garage, GarageDoorOpener
Eco-Communities
- Pool Features: Heated, InGround, ScreenEnclosure, SaltWater
- Water Source: Public
Utilities
- Carport Spaces: 2.00
- Cooling: CentralAir, CeilingFans
- Heating: Central
- Pets Allowed: Yes
- Sewer: PublicSewer
- Utilities: CableAvailable, CableConnected, ElectricityAvailable, ElectricityConnected, NaturalGasAvailable, NaturalGasConnected, MunicipalUtilities, SewerAvailable, SewerConnected, UndergroundUtilities, WaterAvailable, WaterConnected
Amenities
- Association Amenities: Playground, Park, TennisCourts, Trails
Finance and Tax Information
- Home Owners Association Fee Includes: RecreationFacilities
- Home Owners Association Fee: 98.00
- Insurance Expense: 0.00
- Net Operating Income: 0.00
- Other Expense: 0.00
- Pet Deposit: 0.00
- Security Deposit: 0.00
- Tax Year: 2024
- Trash Expense: 0.00
Other Features
- Appliances: Dryer, Dishwasher, Disposal, Microwave, Range, Refrigerator, Washer
- Country: US
- Interior Features: BuiltInFeatures, CeilingFans, CathedralCeilings, EatInKitchen, MainLevelPrimary, OpenFloorplan, StoneCounters, SplitBedrooms, VaultedCeilings, WalkInClosets, WoodCabinets, WindowTreatments
- Legal Description: LOT 846 RIVERDALE REVISED PI#10916.0010/4
- Levels: One
- Area Major: 34208 - Bradenton/Braden River
- Model: Columbia
- Occupant Type: Owner
- Parcel Number: 1091600104
- Style: Custom
- The Range: 0.00
- View: TreesWoods
- Zoning Code: R1AB
Similar Properties
Nearby Subdivisions
Amberly
Amberly Ph I
Amberly Ph I Rep
Amberly Ph Ii
Azalea Terrace Rep
Beau Vue Estates
Belle Chase
Braden Castle Park
Braden River Lakes
Braden River Lakes Ph Iii
Braden River Lakes Ph Iv
Braden River Lakes Ph Va
Braden River Manor
Braden River Ranchettes
Brobergs
Brobergs Continued
C H Davis River Front Resubdiv
Castaway Cottages
Cortez Landings
Cottages At San Casciano
Cottages At San Lorenzo
Craig Sub
Elwood Park
Evergreen
Evergreen Ph I
Evergreen Ph Ii
Glacis Park
Glazier Gallup List
H T Glazier
Harbor Haven
Harbour Walk
Harbour Walk At The Inlets Riv
Harbour Walk Inlets Riverdale
Harbour Walk Riverdale Revised
Harbour Walk The Reserve
Harbour Walk, Inlets, Riverdal
Harourwalk At The Inlets
Hidden Lagoon Ph Ii
Highland Ridge
Hill Park
Kingston Estates
Magnolia Manor River Sec
Magnolia Manor Unrec
Morgans 38
Oak Trace A Sub
Oconnell
Pinealtos Park
Pinecrest
Pleasant Ridge
River Haven
River Isles
River Isles Unit 3-a
River Isles Units 3-c & 3-d
River Run Estates
River Sound
River Sound Rev Por
Riverdale
Riverdale Resubdivided
Riverdale Rev
Riverdale Rev The Inlets
Riverdale Rev, The Inlets
Riverdale Revised
Shades Of Magnolia Manor
South Braden Castle Camp
Sr 64 Executive Storage
Stone Creek
Sugar Ridge
Sunnyside
The Inlets Riverdale Rev
The Inlets / Riverdale Rev
The Inlets At Riverdale Rev
The Inletsriverdale Rev
The Reserve At Harbour Walk
Tidewater Preserve
Tidewater Preserve 2
Tidewater Preserve 3
Tidewater Preserve 4
Tidewater Preserve 5
Tidewater Preserve Ph I
Tropical Shores
Villages Of Glen Creek
Villages Of Glen Creek Mc1
Villages Of Glen Creek Ph 1a
Villages Of Glen Creek Ph 1b
Wanners Elroad Park Sub
Ward Sub

- One Click Broker
- 800.557.8193
- Toll Free: 800.557.8193
- billing@brokeridxsites.com







































































