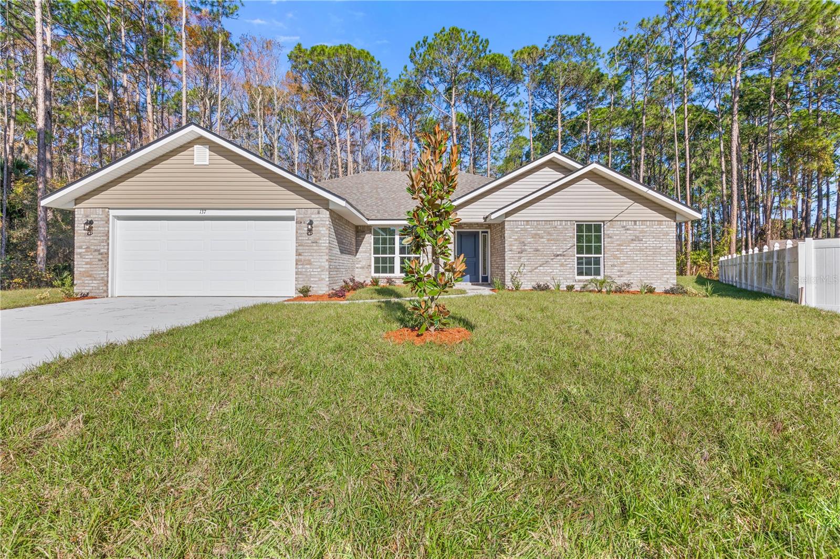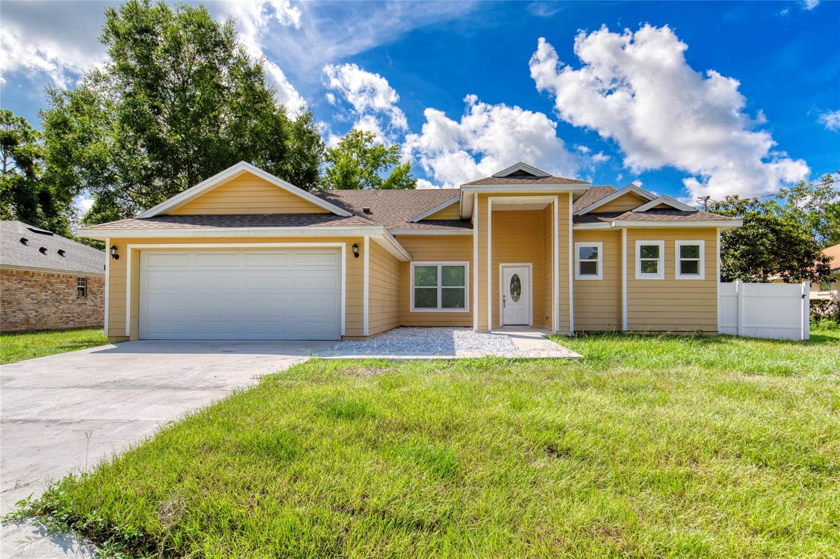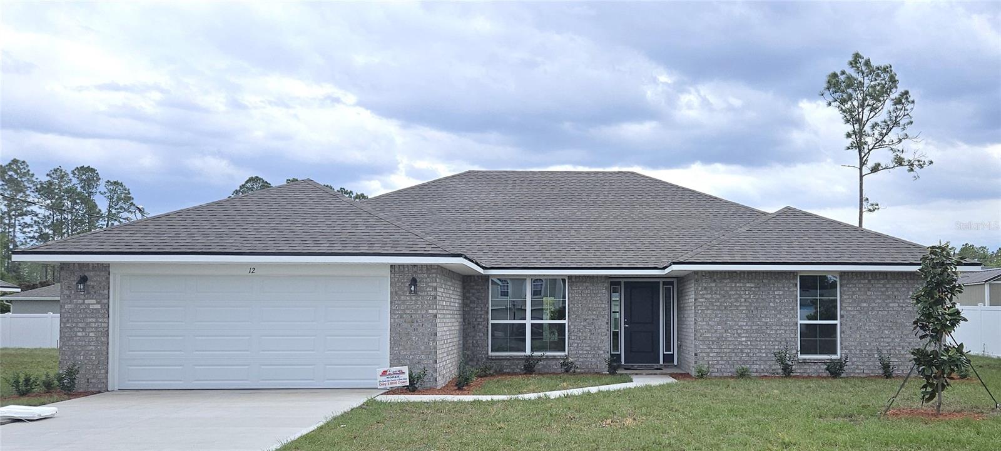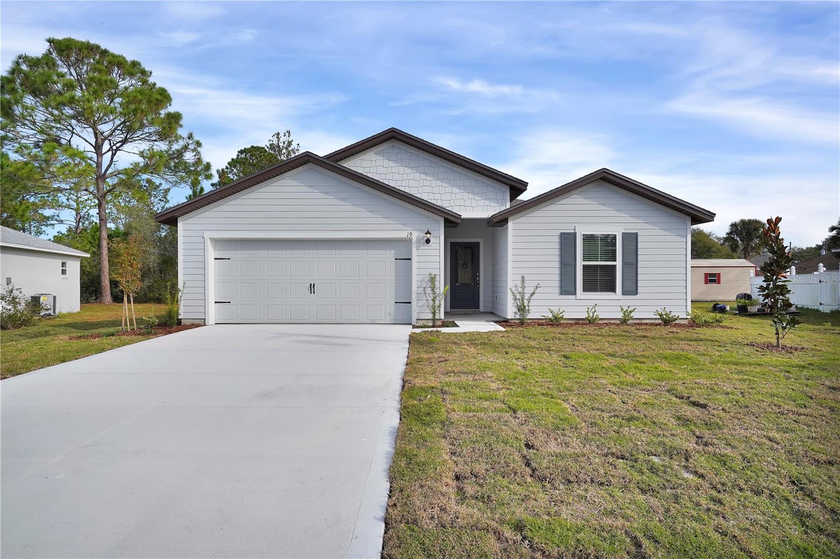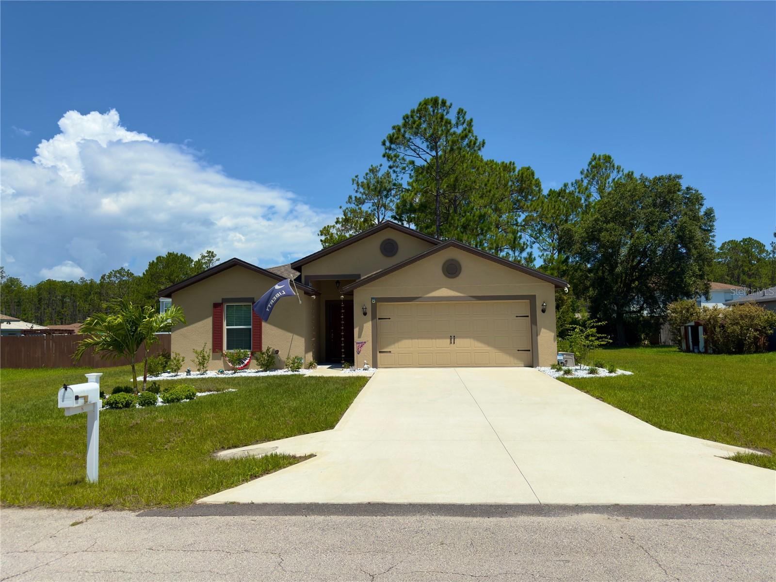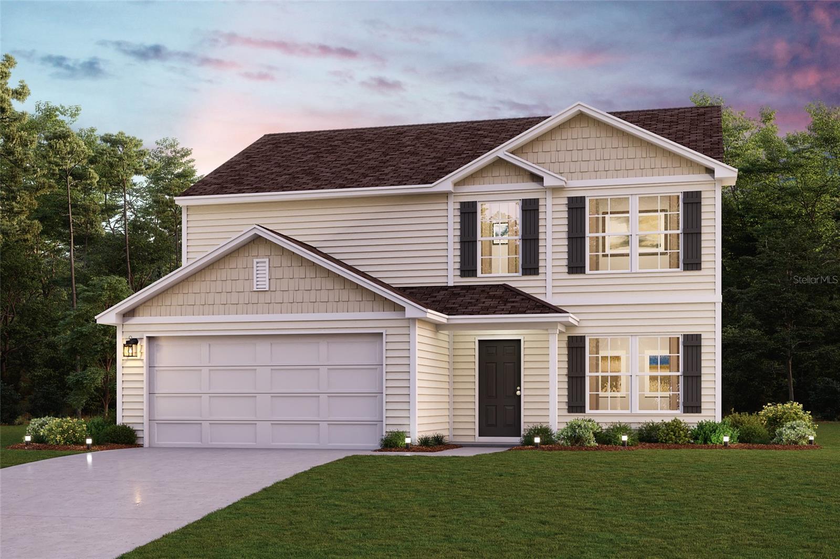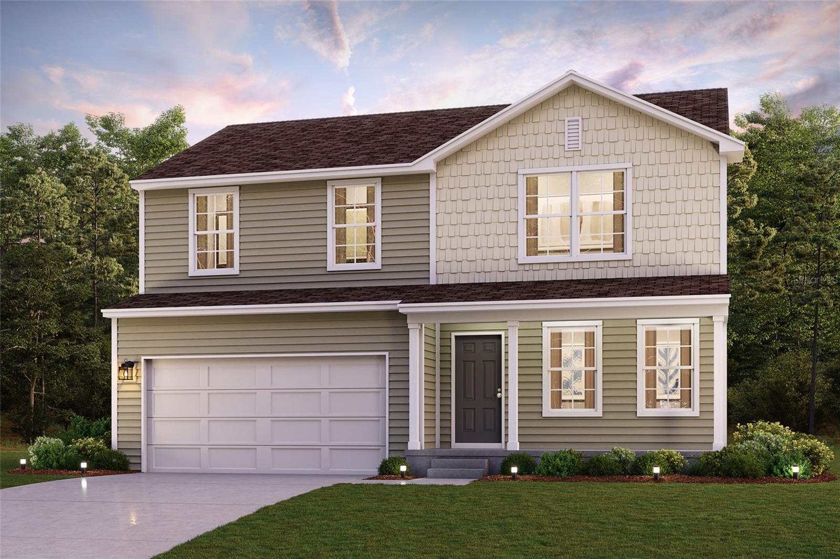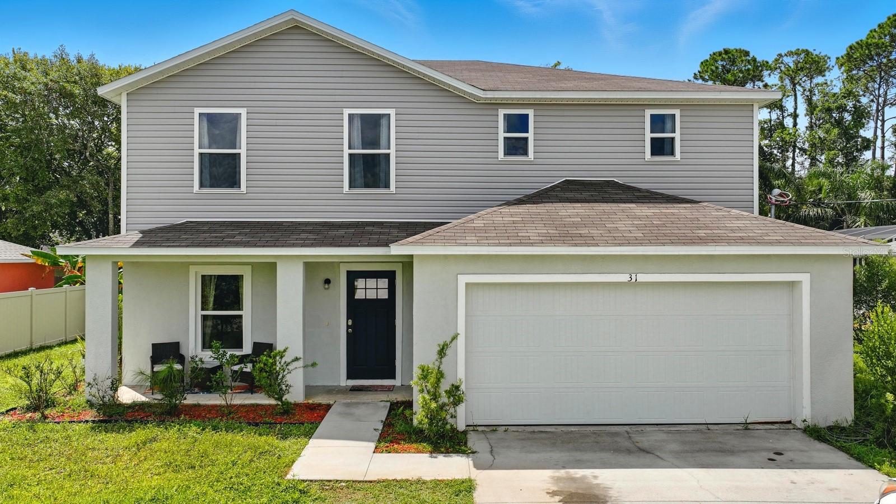96 Waverly Lane, Palm Coast, FL 32164
Property Photos

Would you like to sell your home before you purchase this one?
Priced at Only: $334,990
For more Information Call:
Address: 96 Waverly Lane, Palm Coast, FL 32164
Property Location and Similar Properties
- MLS#: FC309985 ( Residential )
- Street Address: 96 Waverly Lane
- Viewed: 11
- Price: $334,990
- Price sqft: $207
- Waterfront: No
- Year Built: 2025
- Bldg sqft: 1618
- Bedrooms: 3
- Total Baths: 2
- Full Baths: 2
- Garage / Parking Spaces: 2
- Days On Market: 108
- Additional Information
- Geolocation: 29.5291 / -81.2532
- County: FLAGLER
- City: Palm Coast
- Zipcode: 32164
- Subdivision: Whiteview Village
- Provided by: ROUND TABLE REALTY INC.
- DMCA Notice
-
DescriptionThis single story home is ready for move in today! This home features 3 bedrooms, 2 baths and a 2 car garage. The great room features volume ceilings adjacent to the modern kitchen which boasts Woodmont 42 in. upper cabinets with crown molding, a wet island, quartz countertops and Whirlpool stainless steel appliances. The primary suite features a walk in closet and connecting bath that offers quartz countertops, a dual sink vanity and walk in shower with tile surround. Other highlights include ENERGY STAR certified lighting, Moen faucets, Kohler sinks and an ecobee3 Lite smart thermostat. KB Home at Whiteview Village is a gated community with a brand new community pool and small lake. Closing cost assistance available on this home.
Payment Calculator
- Principal & Interest -
- Property Tax $
- Home Insurance $
- HOA Fees $
- Monthly -
Features
Building and Construction
- Builder Model: 1618
- Builder Name: KB HOME
- Covered Spaces: 2.00
- Exterior Features: SprinklerIrrigation, RainGutters
- Flooring: Carpet, Tile, Vinyl
- Living Area: 1618.00
- Other Structures: SecondResidence
- Roof: Shingle
Property Information
- Property Condition: NewConstruction
Land Information
- Lot Features: Cleared, CityLot, Flat, Level
Garage and Parking
- Garage Spaces: 2.00
- Open Parking Spaces: 0.00
- Parking Features: Driveway
Eco-Communities
- Green Energy Efficient: Appliances, Construction, Hvac, Insulation, Lighting, Roof, Thermostat, WaterHeater, Windows
- Water Source: Public
Utilities
- Carport Spaces: 0.00
- Cooling: CentralAir
- Heating: Central, Electric, HeatPump
- Pets Allowed: NumberLimit, Yes
- Sewer: PublicSewer
- Utilities: CableAvailable, ElectricityAvailable, ElectricityConnected, NaturalGasAvailable, NaturalGasConnected, MunicipalUtilities, SewerConnected
Finance and Tax Information
- Home Owners Association Fee: 285.00
- Insurance Expense: 0.00
- Net Operating Income: 0.00
- Other Expense: 0.00
- Pet Deposit: 0.00
- Security Deposit: 0.00
- Tax Year: 2025
- Trash Expense: 0.00
Other Features
- Appliances: Dishwasher, ExhaustFan, Disposal, GasWaterHeater, Range, RangeHood, TanklessWaterHeater
- Association Name: Soverign & Jacobs
- Country: US
- Interior Features: MainLevelPrimary, SmartHome, SolidSurfaceCounters, VaultedCeilings, WalkInClosets
- Legal Description: WHITEVIEW VILLAGE PHASE 2 MB 41 PG 29 LOT 71
- Levels: One
- Area Major: 32164 - Palm Coast
- Occupant Type: Vacant
- Parcel Number: 2311306061000000710
- The Range: 0.00
- Views: 11
- Zoning Code: SFR
Similar Properties
Nearby Subdivisions
2153 Section 26pine Grove
Amended Wynnfield Subdivision
American Village
Arlington Sub
Aspire At Palm Coast
Avalonlehigh Woods
Belle Terre
Coastal Gardens
Cypress Knoll
Deerwood Rep Blk 20 Pine Lakes
Easthampton Sec 34
Easthampton Sec 34 Seminole Wo
Easthmapton Sec 34
Enclave At Seminole Palms
Flagler Village
Forest Grove Bus Center
Gablestown Center
Grand Landings
Grand Landingsphase2c
Grand Lndgs Ph 01
Grand Lndgs Ph 2a
Grand Lndgs Ph 2b
Grand Lndgs Ph 4
Hamptons Sub
Hamptonspine Lakespalm Coast S
Lehigh Woods
Leigh Woods
Leigh Woods Palm Coast Sec 31
Not Applicable
Not Assigned-flagler
Not Available-flagler
Not In Subdivision
Not On The List
Other
Palm Coast
Palm Coast - Cypress Knoll
Palm Coast , Belle Terre.
Palm Coast Easthampton Sec 34
Palm Coast Homesites
Palm Coast Mapulysses Trees S
Palm Coast Mapwynnfield Sec 2
Palm Coast Pine Grove Sec 26
Palm Coast Pine Grove Sec 28 M
Palm Coast Plantation
Palm Coast Royal Palms Sec 30
Palm Coast Royal Palms Sec 32
Palm Coast Sec 04
Palm Coast Sec 16
Palm Coast Sec 19
Palm Coast Sec 20
Palm Coast Sec 21
Palm Coast Sec 23
Palm Coast Sec 23 Blk 21 Lot 2
Palm Coast Sec 24
Palm Coast Sec 26
Palm Coast Sec 27
Palm Coast Sec 27 Blk 58 59
Palm Coast Sec 27 Blk 58 & 59
Palm Coast Sec 28
Palm Coast Sec 29
Palm Coast Sec 30
Palm Coast Sec 31
Palm Coast Sec 32
Palm Coast Sec 33
Palm Coast Sec 34
Palm Coast Sec 39
Palm Coast Sec 57
Palm Coast Sec 58
Palm Coast Sec 59
Palm Coast Sec 60
Palm Coast Sec 63
Palm Coast Sec 64
Palm Coast Sec 65
Palm Coast Section 18
Palm Coast Section 22
Palm Coast Section 23
Palm Coast Section 24
Palm Coast Section 25
Palm Coast Section 25 Block 00
Palm Coast Section 26
Palm Coast Section 27
Palm Coast Section 28
Palm Coast Section 29
Palm Coast Section 30
Palm Coast Section 31
Palm Coast Section 31 Block
Palm Coast Section 32
Palm Coast Section 33
Palm Coast Section 36
Palm Coast Section 57
Palm Coast Section 58
Palm Coast Section 59
Palm Coast Section 63
Palm Coast Section 64
Palm Coast Section 65
Palm Coast Section 65 Block 00
Palm Coast Seminole Park Sec 5
Palm Coast Zebulahs Trail Sec6
Palm Coast/easthampton Sec 34
Palm Coast/wynnfield Sec 18
Palm Coasteasthampton Sec 34
Palm Coastroyal Palm Sec 30
Palm Coastwynnfield Sec 18
Park Place
Park Place Sub
Pine Grove
Pine Grove Palm Coast Sec 24
Pine Lake
Pine Lakes
Pine Lakes Palm Coast Sec 19
Pine Lakes Villas Condo
Plat Of Royal Palms
Quail Hollow
Quail Hollow On The River
Retreat At Town Center
Rivergate Ph I Sub
Royal Palm
Royal Palm Sec 33
Royal Palms
Royal Palms Sec 30
Royal Palms Sec 32 Palm Coast
Savannah Square
Seasons At Summertide
Seminole Palms
Seminole Palms Ph 1
Seminole Park
Seminole Woods
Somerset At Palm Coast
Southwest Quadrant Ph 01-04
Southwest Quadrant Ph 0104
Sutton Place Sub
Ulysses Tress Sec 57 Seminole
Whiteview Village
Whiteview Village Ph 1
Wynnfield Sec 22
Wynnfield Sec 27
Zebulahs Trail Sec 63

- One Click Broker
- 800.557.8193
- Toll Free: 800.557.8193
- billing@brokeridxsites.com

















