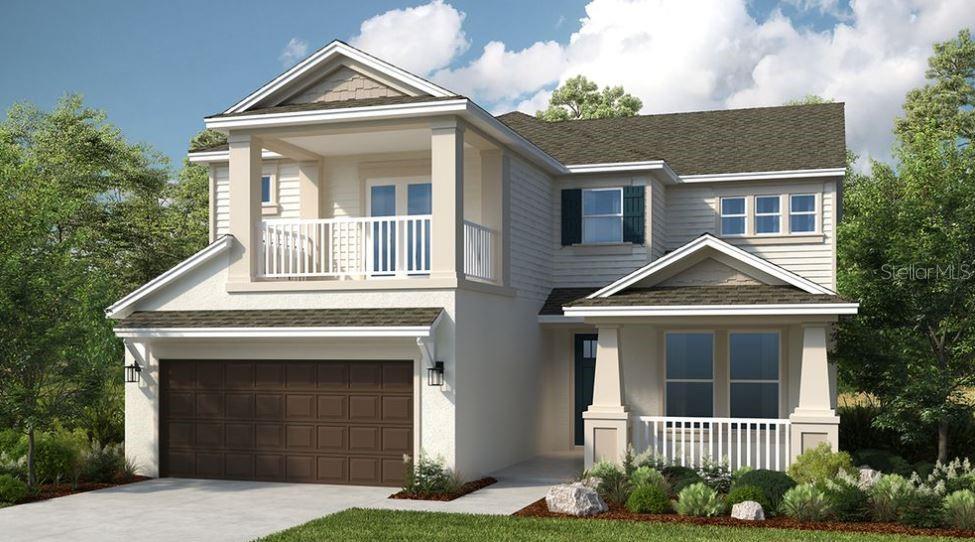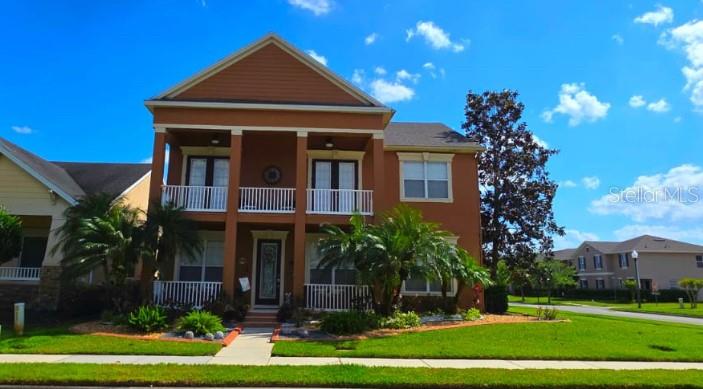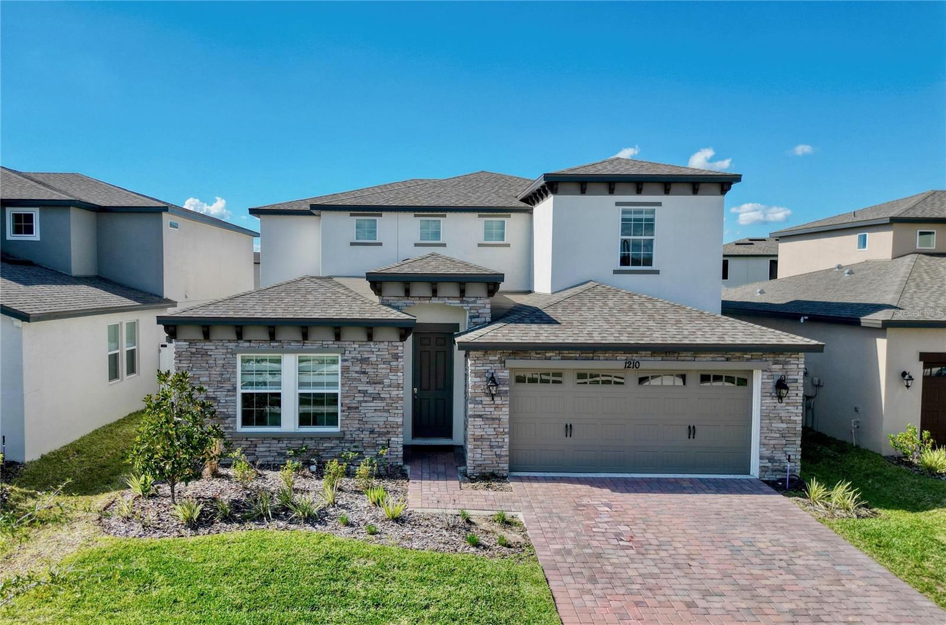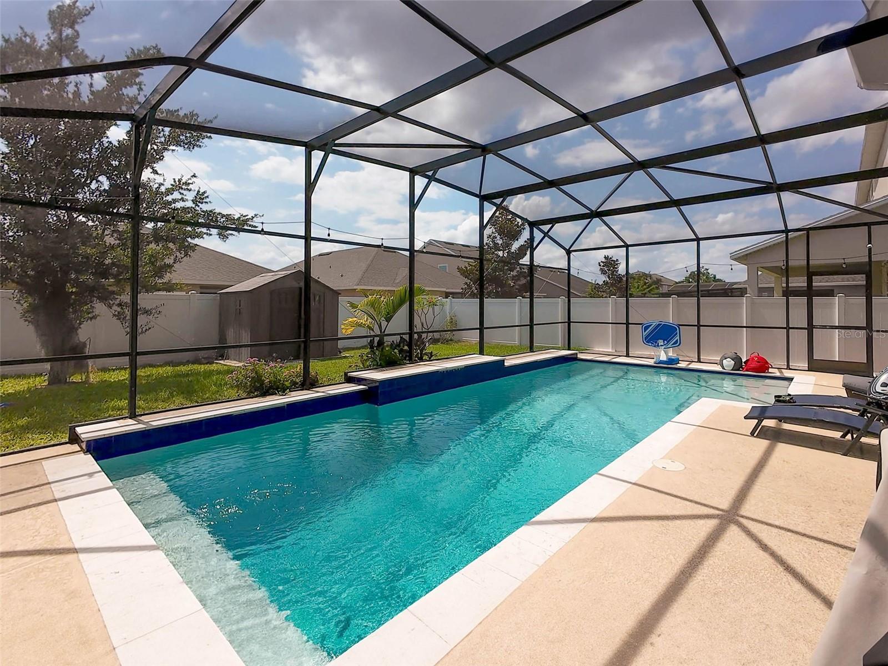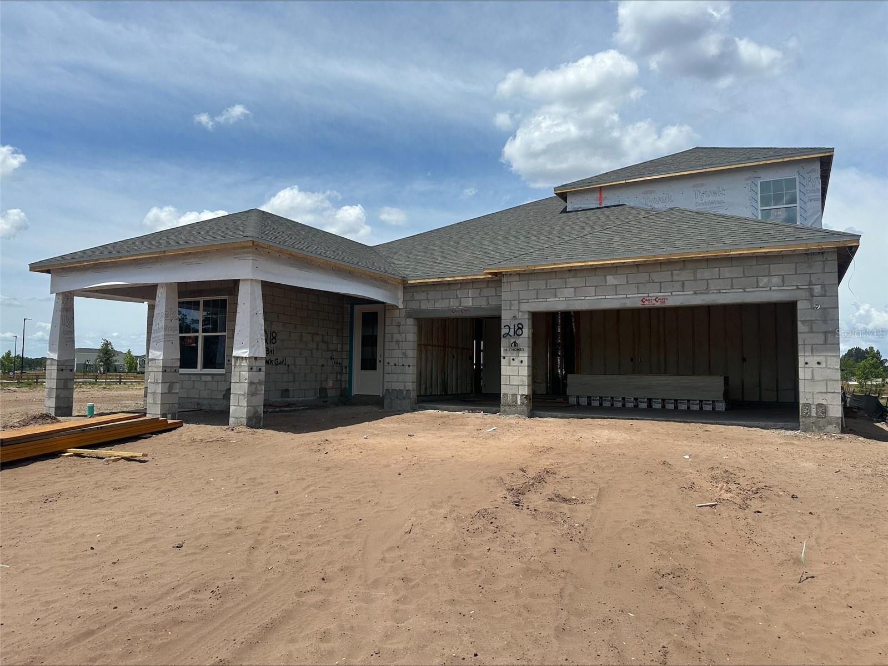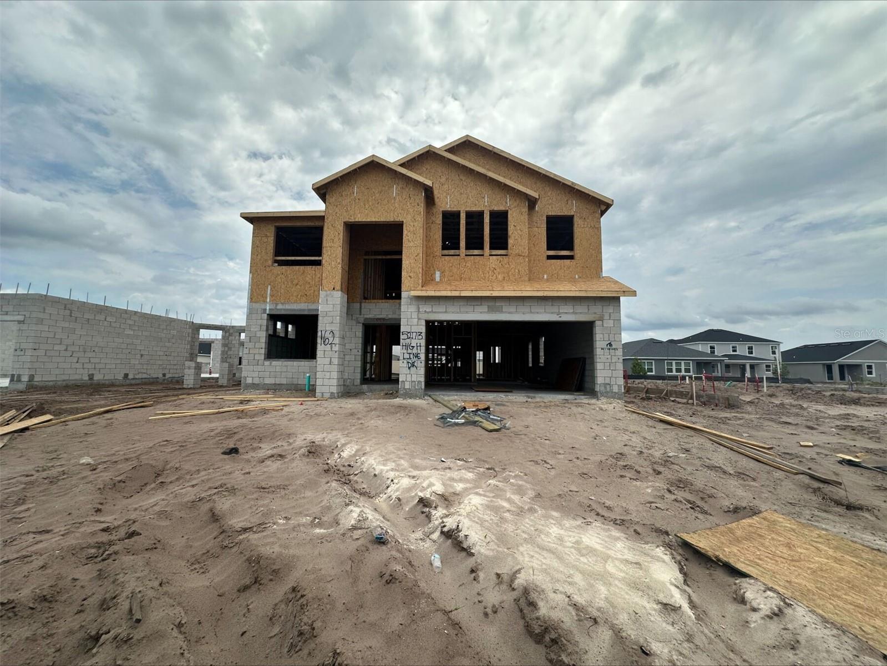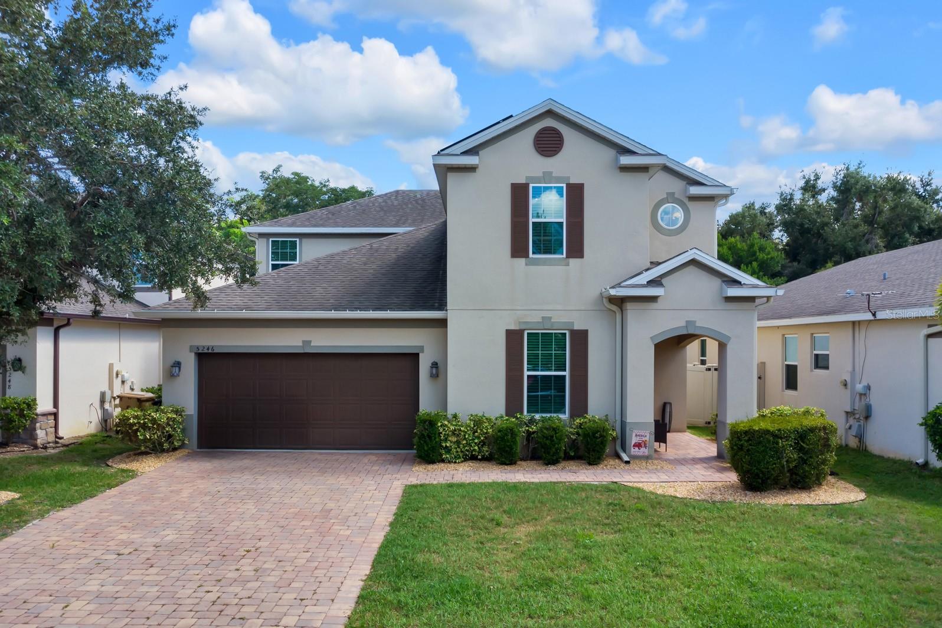5700 Iron Brand Road, St Cloud, FL 34771
Property Photos

Would you like to sell your home before you purchase this one?
Priced at Only: $565,000
For more Information Call:
Address: 5700 Iron Brand Road, St Cloud, FL 34771
Property Location and Similar Properties
Reduced
- MLS#: O6311562 ( Residential )
- Street Address: 5700 Iron Brand Road
- Viewed: 14
- Price: $565,000
- Price sqft: $146
- Waterfront: No
- Year Built: 2022
- Bldg sqft: 3864
- Bedrooms: 4
- Total Baths: 4
- Full Baths: 3
- 1/2 Baths: 1
- Garage / Parking Spaces: 2
- Days On Market: 108
- Additional Information
- Geolocation: 28.2846 / -81.2111
- County: OSCEOLA
- City: St Cloud
- Zipcode: 34771
- Subdivision: Sunbrooke Ph 2
- Elementary School: Narcoossee Elementary
- Middle School: Narcoossee Middle
- High School: Harmony High
- Provided by: KELLER WILLIAMS ADVANTAGE III
- DMCA Notice
-
DescriptionWelcome to your dream home located in the heart of the vibrant Sunbrooke community. Built in 2022, this stunning 3,000 sq ft corner lot residence is nestled at the end of a quiet street, offering the ultimate in privacy and comfort. As you step through the front door, you're welcomed by 12 foot ceilings and a calming neutral palette, perfectly complemented by elegant wood look tile flooring that flows throughout the main level. A stylish bonus room with double glass doors offers the ideal setup for a home office, while the formal dining or sitting area connects seamlessly to a spacious butlers pantry, creating effortless transitions into the heart of the home. The open concept kitchen is a true showstopper, featuring bright shaker style cabinetry, quartz countertops, and modern brass finishes that reflect the natural light flooding in from oversized windows. A conveniently placed powder room for guests is located just before entering the heart of the home, complete with a marble sink and brass accents. The breathtaking living area showcases a 20 foot ceiling and an impressive floor to ceiling modern fireplace, creating a warm and luxurious space perfect for entertaining. Upstairs, the upgraded primary suite is a peaceful retreat that features an en suite bathroom with premium finishes and a generously sized walk in closet designed for both function and style. Two additional generously sized bedrooms share a thoughtfully designed full bath, and a spacious guest suite that features its own private upgraded bathroomperfect for visitors or multi generational living. The upper level laundry room comes fully equipped with a sleek washer and dryer, adding ease to your daily routine. Step outside into your private, fully fenced backyard oasis. The upgraded paver patio and large pergola offer an inviting setting for al fresco dining or weekend gatherings. Living in Sunbrooke means access to resort style amenities, including a sparkling community pool, clubhouse, and playground. Just minutes from Lake Nonas Medical City, top rated Osceola County schools, major highways, and the scenic East Lake Tohopekaliga, this home blends modern luxury with unbeatable location and lifestyle.
Payment Calculator
- Principal & Interest -
- Property Tax $
- Home Insurance $
- HOA Fees $
- Monthly -
Features
Building and Construction
- Builder Model: Griffin
- Builder Name: Ashton Woods
- Covered Spaces: 2.00
- Exterior Features: SprinklerIrrigation, Lighting
- Fencing: Vinyl
- Flooring: Carpet, Tile
- Living Area: 3084.00
- Roof: Shingle
Land Information
- Lot Features: CornerLot, DeadEnd, PrivateRoad, Landscaped
School Information
- High School: Harmony High
- Middle School: Narcoossee Middle
- School Elementary: Narcoossee Elementary
Garage and Parking
- Garage Spaces: 2.00
- Open Parking Spaces: 0.00
- Parking Features: Driveway
Eco-Communities
- Pool Features: Association, Community
- Water Source: Public
Utilities
- Carport Spaces: 0.00
- Cooling: CentralAir
- Heating: Central, Electric
- Pets Allowed: Yes
- Sewer: PublicSewer
- Utilities: CableAvailable, ElectricityConnected, MunicipalUtilities, SewerConnected, UndergroundUtilities, WaterConnected
Amenities
- Association Amenities: Clubhouse, Playground, Pool, RecreationFacilities
Finance and Tax Information
- Home Owners Association Fee Includes: Pools, RecreationFacilities
- Home Owners Association Fee: 75.00
- Insurance Expense: 0.00
- Net Operating Income: 0.00
- Other Expense: 0.00
- Pet Deposit: 0.00
- Security Deposit: 0.00
- Tax Year: 2024
- Trash Expense: 0.00
Other Features
- Appliances: BuiltInOven, Cooktop, Dishwasher, Microwave, RangeHood
- Association Name: Associa-Community Management Professionals
- Association Phone: (407) 455-5950
- Country: US
- Furnished: Unfurnished
- Interior Features: EatInKitchen, HighCeilings, KitchenFamilyRoomCombo, OpenFloorplan, StoneCounters, SolidSurfaceCounters, UpperLevelPrimary
- Legal Description: SUNBROOKE PH 2 PB 29 PGS 182-186 LOT 309
- Levels: Two
- Area Major: 34771 - St Cloud (Magnolia Square)
- Occupant Type: Owner
- Parcel Number: 27-25-31-4989-0001-3090
- Possession: CloseOfEscrow
- The Range: 0.00
- Views: 14
- Zoning Code: RES
Similar Properties
Nearby Subdivisions
Alligator Lake View
Amelia Groves
Amelia Groves Ph 1
Arrowhead Country Estates
Ashton Place
Avellino
Barker Tracts Unrec
Barrington
Bay Lake Estates
Bay Lake Ranch
Bay Lake Ranch Unit 1
Bay Lake Ranch Unit 3
Blackstone
Brack Ranch
Brack Ranch North
Brack Ranch Ph 1
Breezy Pines
Bridge Pointe
Bridgewalk
Bridgewalk Ph 1a
Canopy Walk Ph 1
Center Lake On The Park
Center Lake Ranch
Chisholm Estates
Chisholm Trails
Chisholms Ridge
Country Meadow West
Del Webb Sunbridge
Del Webb Sunbridge Ph 1
Del Webb Sunbridge Ph 1c
Del Webb Sunbridge Ph 1d
Del Webb Sunbridge Ph 1e
Del Webb Sunbridge Ph 2a
East Lake Cove
East Lake Cove Ph 1
East Lake Cove Ph 2
East Lake Park Ph 3-5
East Lake Park Ph 35
East Lake Resv Narcoossee Unit
El Rancho Park Add Blk B
Ellington Place
Florida Agricultural Co
Gardens At Lancaster Park
Glenwood Ph 1
Glenwood Ph 2
Glenwoodph 1
Gramercy Farms Ph 5
Hammock Pointe
Hanover Reserve Replat
Hanover Square
John J Johnstons
Lake Ajay Village
Lake Pointe
Lakeshore At Narcoossee Ph 1
Lakeshore At Narcoossee Ph 3
Lancaster Park East
Lancaster Park East Ph 2
Lancaster Park East Ph 3 4
Live Oak Lake Ph 1
Live Oak Lake Ph 2
Live Oak Lake Ph 3
Mill Stream Estates
Millers Grove 1
New Eden On Lakes
New Eden On The Lakes
New Eden Ph 1
Nova Grove
Nova Park
Nova Pointe Ph 1
Oak Shore Estates
Oaktree Pointe Villas
Oakwood Shores
Pine Glen
Pine Glen Ph 4
Pine Grove Park
Prairie Oaks
Preserve At Turtle Creek Ph 1
Preserve At Turtle Creek Ph 2
Preserve At Turtle Creek Ph 3
Preserveturtle Crk Ph 1
Preserveturtle Crk Ph 5
Preston Cove Ph 1 2
Rummell Downs Rep 1
Runneymede Ranchlands
Runnymede North Half Town Of
Serenity Reserve
Silver Spgs
Silver Springs
Sola Vista
Split Oak Estates
Split Oak Estates Ph 2
Split Oak Reserve
Split Oak Reserve Ph 2
Starline Estates
Stonewood Estates
Summerly
Summerly Ph 2
Summerly Ph 3
Sunbrooke
Sunbrooke Ph 1
Sunbrooke Ph 2
Sunbrooke Ph 5
Suncrest
Sunset Grove Ph 1
Sunset Groves Ph 2
The Crossings
The Crossings Ph 2
The Landings At Live Oak
The Waters At Center Lake Ranc
Thompson Grove
Tops Terrace
Trinity Place Ph 1
Trinity Place Ph 2
Turtle Creek Ph 1a
Turtle Creek Ph 1b
Twin Lakes Ranchettes
Tyson Reserve
Underwood Estates
Weslyn Park
Weslyn Park In Sunbridge
Weslyn Park Ph 2
Weslyn Park Ph 3
Whip O Will Hill
Wiregrass Ph 1
Wiregrass Ph 2

- One Click Broker
- 800.557.8193
- Toll Free: 800.557.8193
- billing@brokeridxsites.com








































