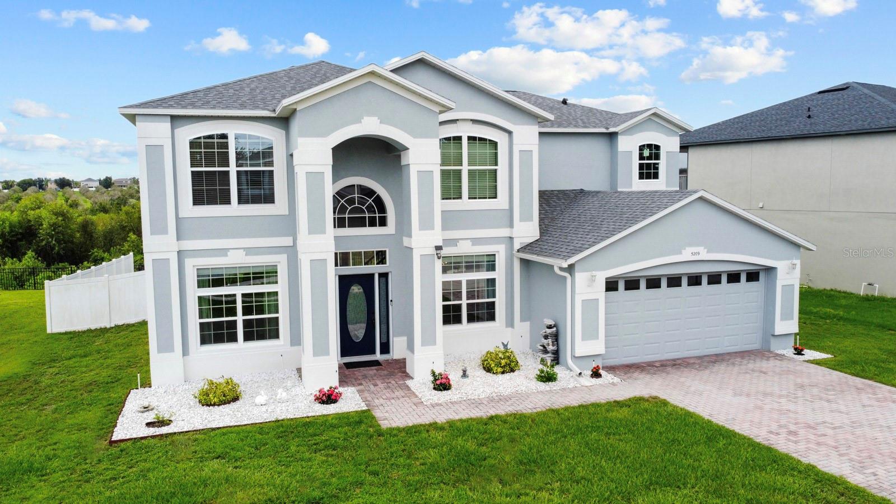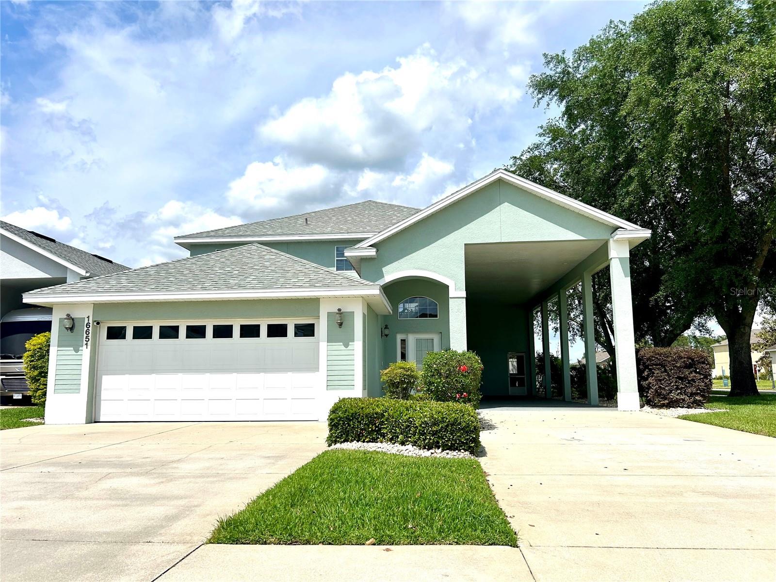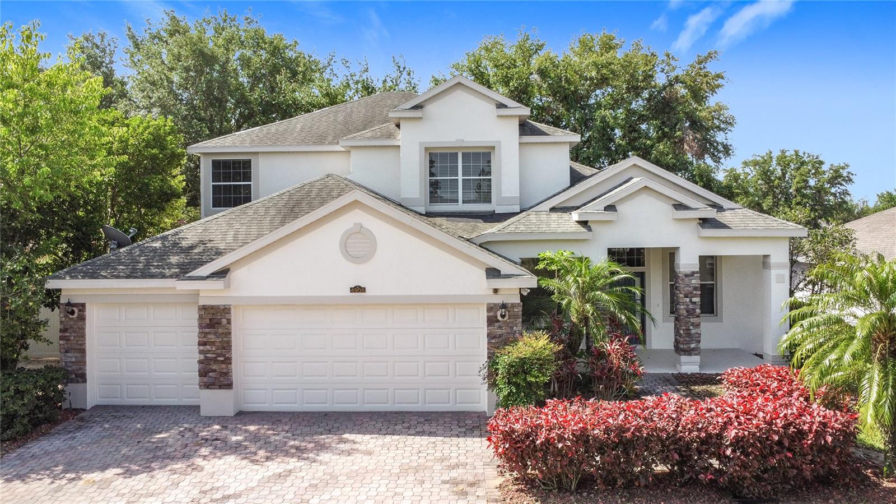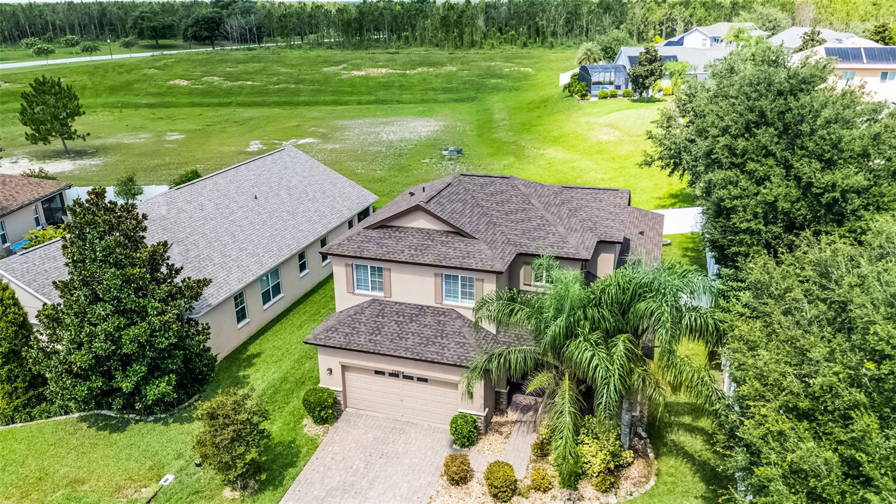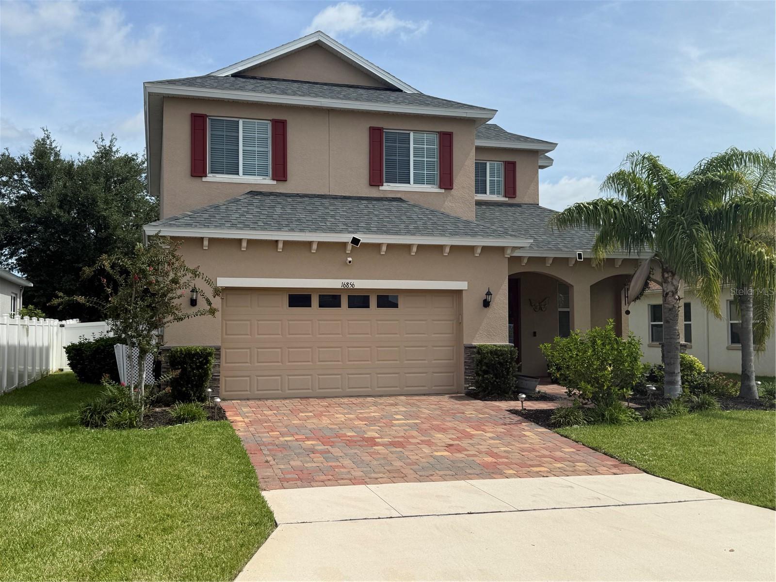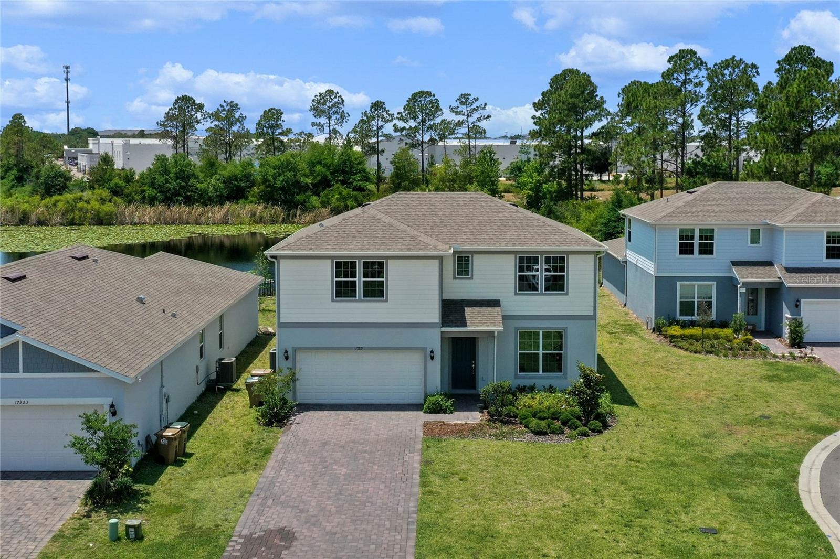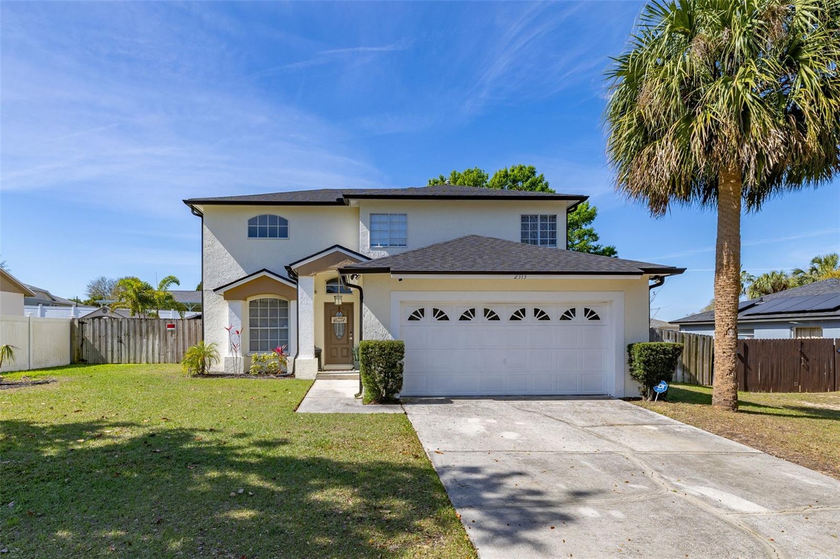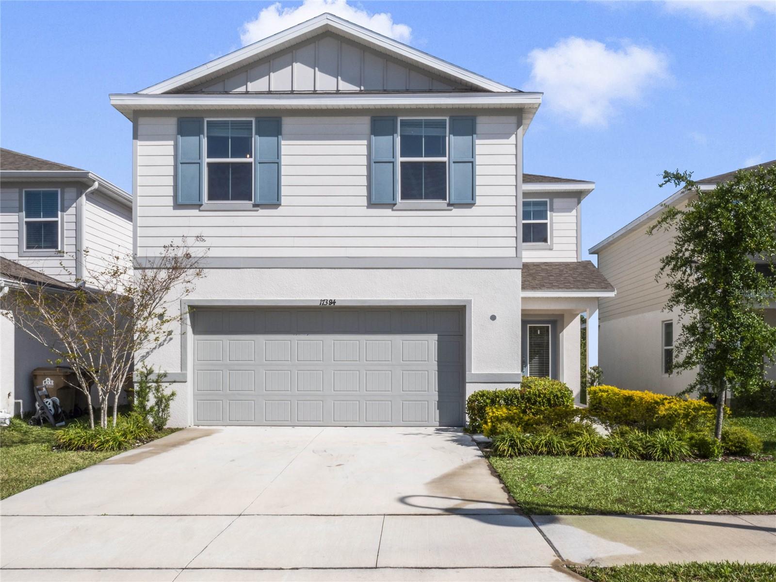2941 Marlberry Lane, Clermont, FL 34714
Property Photos

Would you like to sell your home before you purchase this one?
Priced at Only: $479,900
For more Information Call:
Address: 2941 Marlberry Lane, Clermont, FL 34714
Property Location and Similar Properties
- MLS#: O6311085 ( Residential )
- Street Address: 2941 Marlberry Lane
- Viewed: 14
- Price: $479,900
- Price sqft: $164
- Waterfront: No
- Year Built: 2019
- Bldg sqft: 2930
- Bedrooms: 3
- Total Baths: 2
- Full Baths: 2
- Garage / Parking Spaces: 2
- Days On Market: 106
- Additional Information
- Geolocation: 28.3901 / -81.6626
- County: LAKE
- City: Clermont
- Zipcode: 34714
- Subdivision: Serenoa Village 2 Ph 1a 2
- Elementary School: Sawgrass bay
- Middle School: Windy Hill
- High School: East Ridge
- Provided by: REAL BROKER, LLC
- DMCA Notice
-
DescriptionNewly upgraded kitchen & bathroom cabinetry!! Wow! You have all you need ready and waiting for you in this stunning, spacious, meticulous 3 bedroom and additional flex/bonus room, 2 bath, 2 car garage, filled with so many amazing upgrades, bright open floor plan home by highly recognized builder david weekley homes. Nestled in the serene gated community of serenoa village 2 in clermont, fl just a short driving distance to walt disney world, shopping, selection of restaurants, close to highway 27,429 and 192. In 2026 a future connector road to disney parks is expected. The hoa monthly fee includes cable and internet. Serenoa is a friendly community with clubhouse, planned weekly events, private event room, 24hr fully furnished gym, fireplace, pools, splash zone, dog park & walking trails. This home offers a gorgeous wide open back pond view bringing amazing sunsets, serene quiet all while relaxing in the large extended paved and extended screened lanai, roll shade, feature awning that is remote controlled from inside the home. The awning also has an additional privacy sunscreen that can be rolled down for more shade and privacy. Think about enjoying your morning cup of coffee or an evening cocktail, family celebrations barbecuing out in this beautiful big lanai. This beautiful home comes with so many fantastic added upgrades there is not a thing you need to think about adding to your comfort, enjoyment, and organization! Lets start with the custom design window treatments on all windows and the open view sliding glass doors. Then there are the custom built closets in all the bedrooms and hall closet and the separate closed off laundry room. For more comfort and efficiency, it has plenty of solar panels on the home to help keep your energy costs down, a home water softener system and filtered drinking water at the sink. Recent additions> new roof, new rain gutters and home freshly painted outside. There is also an added wash sink in the garage that allows for convenience when gardening or the handyman working and 2 lg overhead storage racks provide plenty of extra storage. The kitchen has sleek appliances, brand new white wood cabinetry, walk in pantry, granite countertops, deep stainless steel sink,4 deep 8 cabinet drawers for the pots, pans and cutleries. The owners chose the upgraded flex plan design when building the home which provides more added features! , giving the separate" closed off good size laundry room and featured additional walk in closet to 2nd bedroom! All bedrooms have custom built in adjustable shelves and custom hanging clothes rack. The 3rd bedroom has an awesome feature of a wall attached very nice"queen size murphy bed for full open day use of the room for crafting hobbies, etc and convenient for guests ready use to your visitors! Master bdrm is bright open with amazing pond views, hugh walk in closet! Beautiful home has 2 tone wood flooring throughout, laminate flooring in all 3 bedrooms with beautiful luxury vinyl plank flooring added throughout the remaining living areas, bathrooms, and all closets! Newly added low maintenance landscaping to front of home with added stone to accentuate and gives amazing curb appeal! Rainbird sprinkler system to all lawn and plant areas of the home! This home is a very well maintained and cared for home including all surrounding landscaping to owners taking such care and pride in their home. Your dream home is waiting for you! Schedule appointment for private viewing today!
Payment Calculator
- Principal & Interest -
- Property Tax $
- Home Insurance $
- HOA Fees $
- Monthly -
Features
Building and Construction
- Builder Model: Arabica
- Builder Name: David Weekley
- Covered Spaces: 2.00
- Exterior Features: Awnings, SprinklerIrrigation, Lighting, RainGutters
- Fencing: Fenced, Other
- Flooring: LuxuryVinyl
- Living Area: 2145.00
- Roof: Shingle
Land Information
- Lot Features: Flat, Level, Landscaped
School Information
- High School: East Ridge High
- Middle School: Windy Hill Middle
- School Elementary: Sawgrass bay Elementary
Garage and Parking
- Garage Spaces: 2.00
- Open Parking Spaces: 0.00
- Parking Features: Garage, GarageDoorOpener
Eco-Communities
- Pool Features: Association, Community
- Water Source: Public
Utilities
- Carport Spaces: 0.00
- Cooling: CentralAir, CeilingFans
- Heating: Central, Electric, Zoned
- Pets Allowed: Yes
- Sewer: PublicSewer
- Utilities: CableAvailable, ElectricityAvailable, HighSpeedInternetAvailable, SewerConnected, UndergroundUtilities, WaterConnected
Amenities
- Association Amenities: Clubhouse, FitnessCenter, MaintenanceGrounds, Gated, Playground, Park, Pool, RecreationFacilities, Trails
Finance and Tax Information
- Home Owners Association Fee Includes: MaintenanceGrounds, Pools, RecreationFacilities, RoadMaintenance
- Home Owners Association Fee: 145.00
- Insurance Expense: 0.00
- Net Operating Income: 0.00
- Other Expense: 0.00
- Pet Deposit: 0.00
- Security Deposit: 0.00
- Tax Year: 2024
- Trash Expense: 0.00
Other Features
- Accessibility Features: GripAccessibleFeatures
- Appliances: Dishwasher, Disposal, Microwave, Range, WaterSoftener, WaterPurifier
- Association Name: David Landry
- Association Phone: 866-378-1099
- Country: US
- Furnished: FurnishedOrUnfurnished
- Interior Features: BuiltInFeatures, CeilingFans, HighCeilings, MainLevelPrimary, OpenFloorplan, StoneCounters, SplitBedrooms, SmartHome, WalkInClosets, WindowTreatments
- Legal Description: SERENOA VILLAGE 2 PHASE 1A-2 PB 69 PG 86-88 LOT 126 ORB 5350 PG 1944
- Levels: One
- Area Major: 34714 - Clermont
- Occupant Type: Owner
- Parcel Number: 13-24-26-0130-000-12600
- Possession: CloseOfEscrow
- Style: Florida
- The Range: 0.00
- View: Pond, Water
- Views: 14
Similar Properties
Nearby Subdivisions
Aangrass Bay Ph 4a
Cagan Crossing
Cagan Crossing East
Cagan Crossings
Cagan Crossings East
Cagan Crossings Eastphase 2
Cagan Xings East
Citrus Highlands Ph I Sub
Citrus Hlnds Ph 2
Clear Creek Ph 02
Clear Creek Ph One Sub
Eagleridge Ph 02
Eagleridge Ph Ii
Eagleridge Ph Iii Sub
Glenbrook
Glenbrook Ph Ii Sub
Glenbrook Sub
Greater Groves Ph 01
Greater Groves Ph 02 Tr A
Greater Groves Ph 04
Greater Groves Ph 07
Greater Lakes Ph 01
Greater Lakes Ph 1
Greater Lakes Ph 3
Greater Lakes Ph 4
Greater Lakes Phase 3
Greengrove Estates
High Grove
High Grove Un 2
Mission Park Ph Iii Sub
Not Applicable
Orange Tree Ph 02 Lt 201
Orange Tree Ph 03 Lt 301 Being
Orange Tree Ph 04 Lt 401 Being
Orange Tree Ph 06
Orange Tree Ph 4
Outdoor Resorts At Orlando
Palms At Serenoa
Palms/serenoa Ph 4
Palmsserenoa Ph 3
Palmsserenoa Ph 4
Postal Groves
Resi
Ridgeview
Ridgeview Ph 1
Ridgeview Ph 2
Ridgeview Ph 3
Ridgeview Ph 4
Ridgeview Phase 5
Sanctuary Ph 2
Sanctuary Phase 1b
Sanctuary Phase 3
Sanctuary Phase 4
Sawgrass Bay
Sawgrass Bay Ph 1b
Sawgrass Bay Ph 2b
Sawgrass Bay Ph 3b
Sawgrass Bay Ph 4a
Sawgrass Bay Phase 2
Sawgrass Bay Phase 2b
Sawgrass Bay Phase 2c
Serenoa
Serenoa Lakes
Serenoa Lakes Ph 1
Serenoa Lakes Ph 2
Serenoa Lakes Phase 2
Serenoa Lakes Phase I
Serenoa Village
Serenoa Village 1 Ph 1a1
Serenoa Village 1 Ph 1a2
Serenoa Village 2 Ph 1a-2
Serenoa Village 2 Ph 1a2
Serenoa Village 2 Ph 1b-2-repl
Serenoa Village 2 Ph 1b2replat
Serenoa Village 2 Phase 1b2
Siena Ridge Sub
Silver Creek Sub
Sunrise Lakes Ph I Sub
Sunrise Lakes Ph Ii Sub
Sunrise Lakes Ph Iii Sub
The Sanctuary
Tradds Landing Lt 01 Pb 51 Pg
Tropical Winds Sub
Wellness Rdg Ph 1
Wellness Rdg Ph 1a
Wellness Rdg Ph 1b
Wellness Ridge
Wellness Way 32s
Wellness Way 40s
Wellness Way 50s
Wellness Way 60s
Weston Hills Sub
Windsor Cay
Windsor Cay Phase 1
Woodridge
Woodridge Ph 01

- One Click Broker
- 800.557.8193
- Toll Free: 800.557.8193
- billing@brokeridxsites.com

















































































































