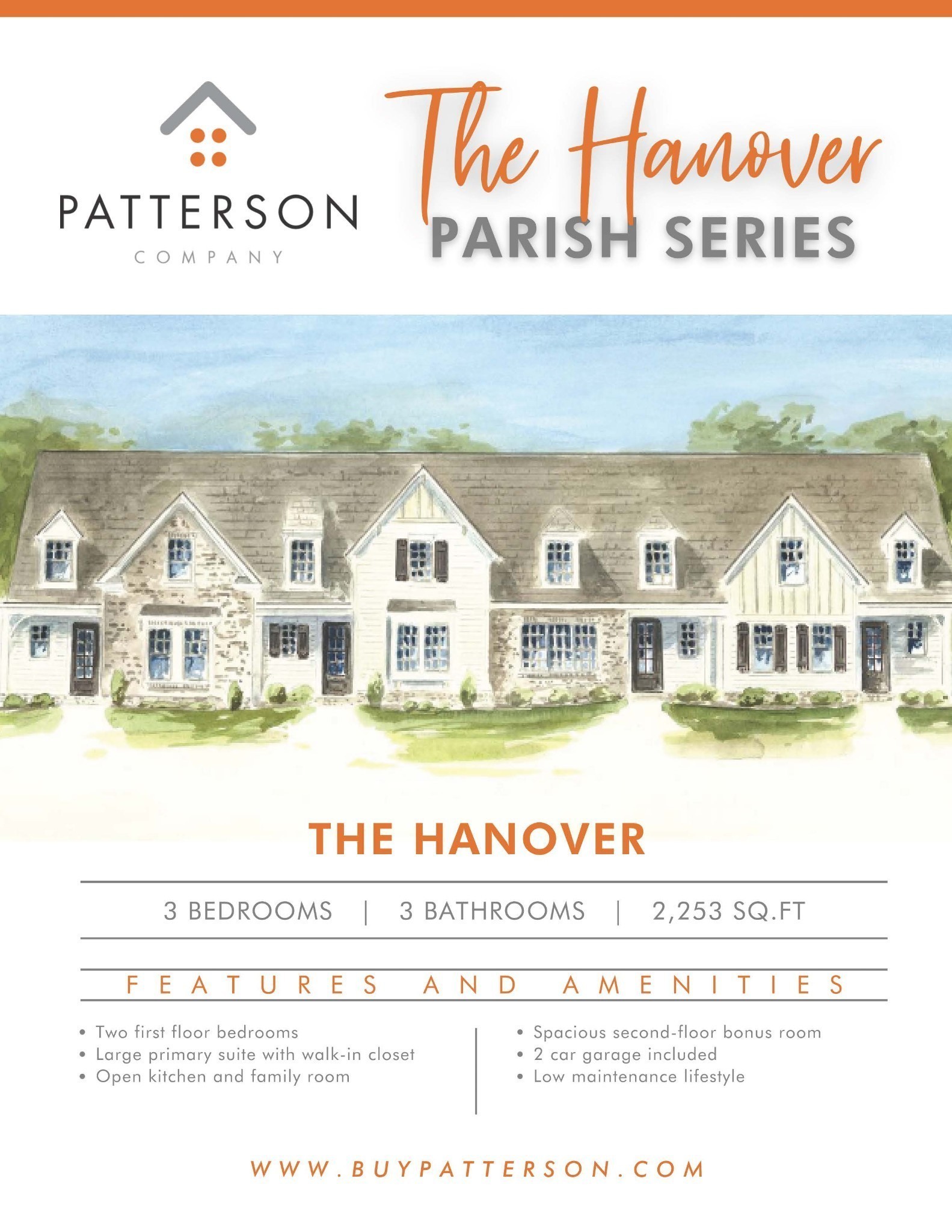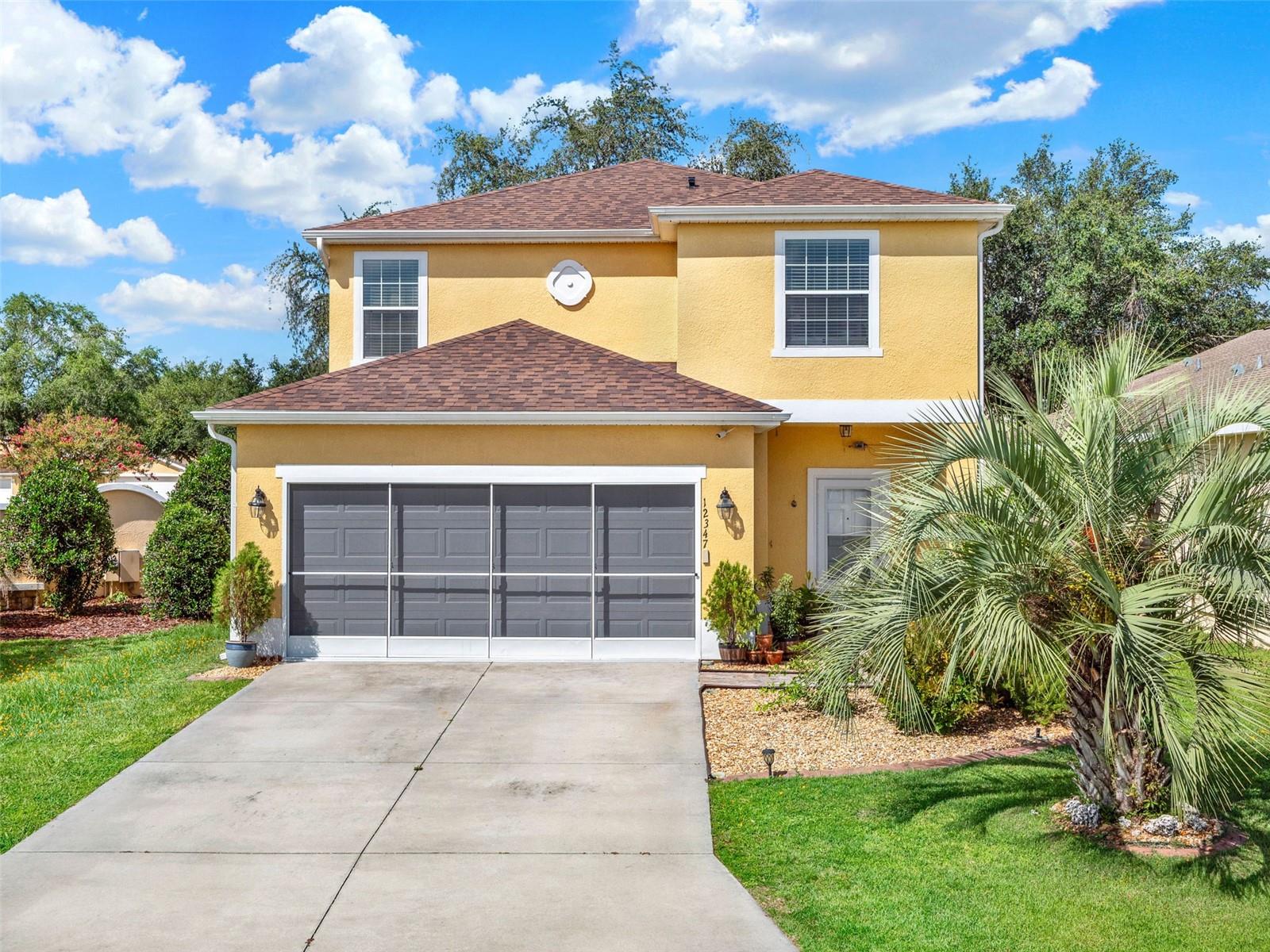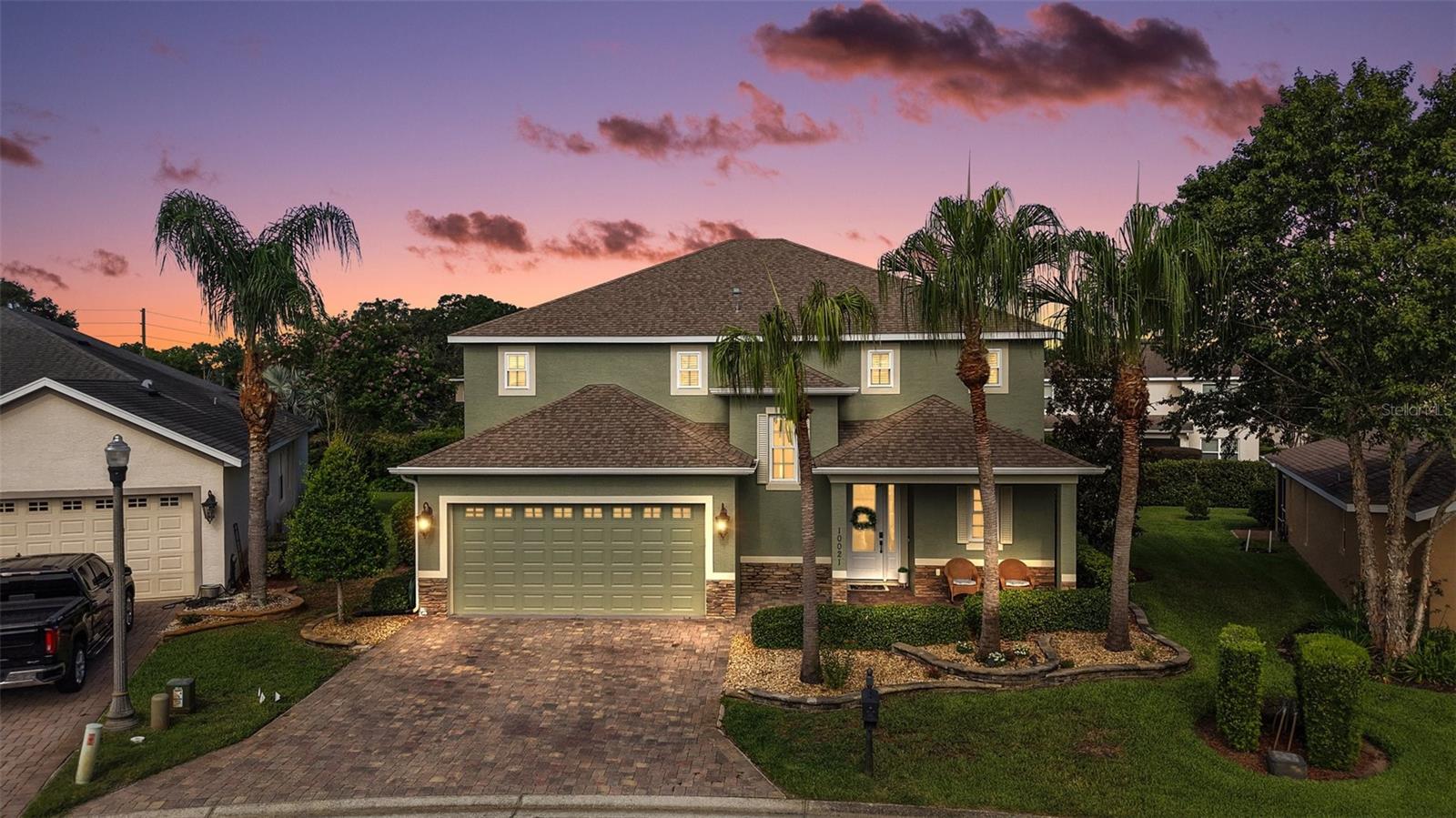5107 122nd Boulevard, Oxford, FL 34484
Property Photos

Would you like to sell your home before you purchase this one?
Priced at Only: $418,000
For more Information Call:
Address: 5107 122nd Boulevard, Oxford, FL 34484
Property Location and Similar Properties
- MLS#: O6309136 ( Residential )
- Street Address: 5107 122nd Boulevard
- Viewed: 5
- Price: $418,000
- Price sqft: $192
- Waterfront: No
- Year Built: 2009
- Bldg sqft: 2180
- Bedrooms: 4
- Total Baths: 3
- Full Baths: 2
- 1/2 Baths: 1
- Garage / Parking Spaces: 2
- Days On Market: 67
- Additional Information
- Geolocation: 28.936 / -82.0192
- County: SUMTER
- City: Oxford
- Zipcode: 34484
- Subdivision: Villages/parkwood
- Elementary School: Wildwood
- Middle School: Wildwood
- High School: Wildwood
- Provided by: TRUVISION REAL ESTATE LLC
- DMCA Notice
-
DescriptionOne or more photo(s) has been virtually staged. 5107 NE 122nd Blvd, Oxford, FL Villages at Parkwood Welcome to this stunning 4 bedroom, 2.5 bathroom home located in the sought after Villages at Parkwood, a gated community in Oxford. This home features a 2025 A/C unit, 2024 roof, and 2019 water heaterall major updates completed! Inside, enjoy no carpet, upgraded cabinets, granite countertops, beautiful fans and light fixtures, and plenty of natural light throughout. The spacious master suite includes a double vanity, garden tub, and separate shower. The guest bathroom also features a double sink, offering comfort and convenience for family and guests alike. Additional highlights include plantation shutters, excellent curb appeal, and a private backyard with a covered porchideal for relaxing or entertaining. The community offers top notch amenities such as a pool, tennis court, basketball court, and more. Conveniently located near shopping plazas, pharmacies, medical facilities, and everything you need. A family friendly neighborhood perfect for your next chapter.
Payment Calculator
- Principal & Interest -
- Property Tax $
- Home Insurance $
- HOA Fees $
- Monthly -
Features
Building and Construction
- Covered Spaces: 0.00
- Exterior Features: SprinklerIrrigation
- Flooring: Laminate, PorcelainTile
- Living Area: 1910.00
- Roof: Shingle
School Information
- High School: Wildwood High
- Middle School: Wildwood Middle
- School Elementary: Wildwood Elementary
Garage and Parking
- Garage Spaces: 2.00
- Open Parking Spaces: 0.00
Eco-Communities
- Pool Features: Association, Community
- Water Source: Public
Utilities
- Carport Spaces: 0.00
- Cooling: CentralAir, CeilingFans
- Heating: Central, Electric
- Pets Allowed: CatsOk, DogsOk, Yes
- Sewer: PublicSewer
- Utilities: CableAvailable, ElectricityConnected, HighSpeedInternetAvailable, WaterAvailable
Amenities
- Association Amenities: BasketballCourt, Clubhouse, Gated, Playground, Pool
Finance and Tax Information
- Home Owners Association Fee: 80.00
- Insurance Expense: 0.00
- Net Operating Income: 0.00
- Other Expense: 0.00
- Pet Deposit: 0.00
- Security Deposit: 0.00
- Tax Year: 2024
- Trash Expense: 0.00
Other Features
- Appliances: Dryer, Dishwasher, Disposal, Microwave, Range, Refrigerator, Washer
- Country: US
- Interior Features: CeilingFans, EatInKitchen, LivingDiningRoom, UpperLevelPrimary, WalkInClosets
- Legal Description: LOT 249 THE VILLAGES OF PARKWOOD PB 10 PG 17-17F
- Levels: Two
- Area Major: 34484 - Oxford
- Occupant Type: Owner
- Parcel Number: D09M249
- The Range: 0.00
- Zoning Code: RES
Similar Properties
Nearby Subdivisions
Bison Valley
Bison Vly
Densan Park Ph 1
Densan Park Ph One
Densan Park Phase One
Enclave Lakeside Lndgs
Enclavelakeside Landings
Enclavelakeside Lndgs
Grand Oaks Manor
Grand Oaks Manor Ph 1
Lakeshore
Lakeshore At Lake Andrew
Lakeside Landings
Lakeside Landings Enclave
Lakeside Landings Regatta
N/a
Not On List
Oxford Oaks
Oxford Oaks Ph 1
Oxford Oaks Ph 2
Oxford Oaks Ph 2 Un 833
Quail Point Sub
Simple Life Lakeshore
Simple Life Lakeshore Lot 25d
The Villages Of Parkwood
Villages Of Parkwood
Villages/parkwood
Villagesparkwood

- One Click Broker
- 800.557.8193
- Toll Free: 800.557.8193
- billing@brokeridxsites.com
































































