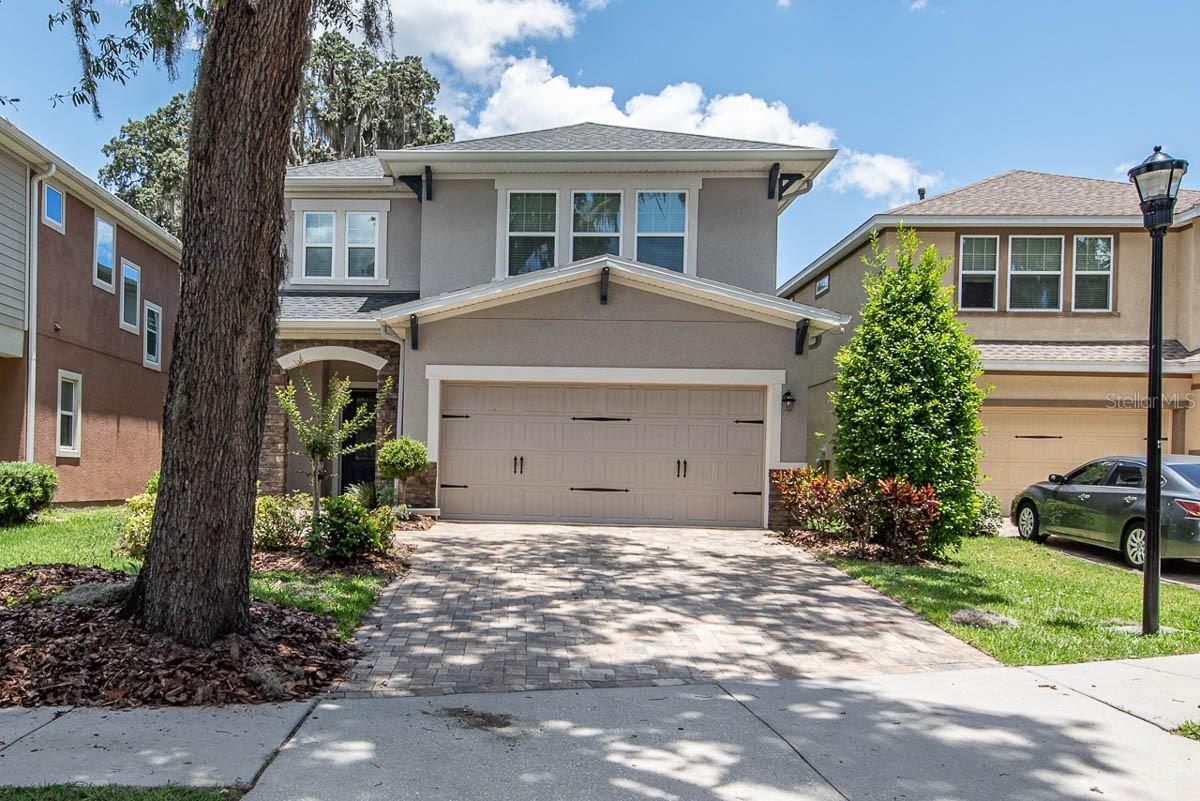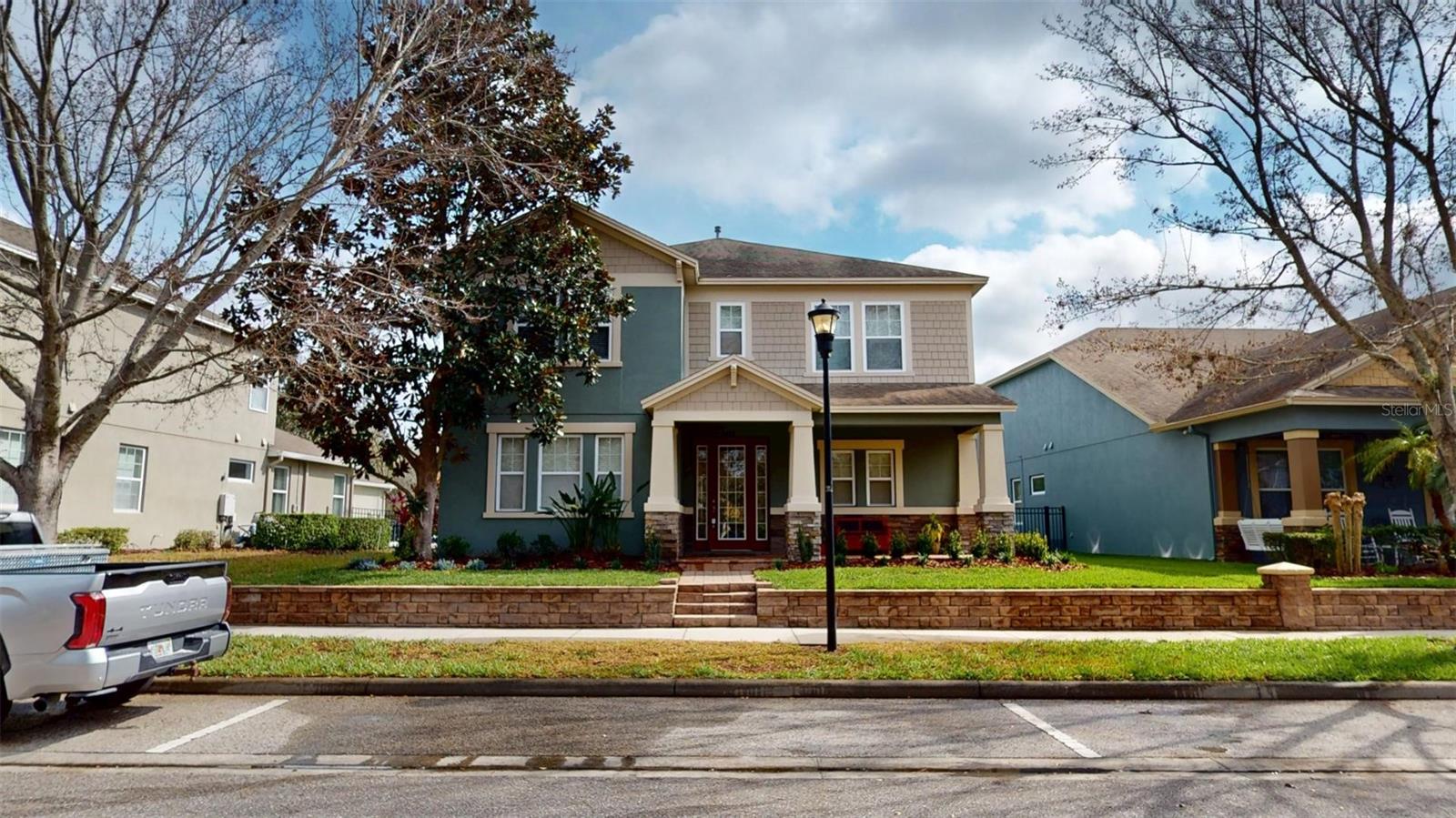16226 Bayberry View Drive, Lithia, FL 33547
Property Photos

Would you like to sell your home before you purchase this one?
Priced at Only: $499,900
For more Information Call:
Address: 16226 Bayberry View Drive, Lithia, FL 33547
Property Location and Similar Properties
- MLS#: TB8382435 ( Residential )
- Street Address: 16226 Bayberry View Drive
- Viewed: 15
- Price: $499,900
- Price sqft: $151
- Waterfront: No
- Year Built: 2013
- Bldg sqft: 3305
- Bedrooms: 4
- Total Baths: 4
- Full Baths: 3
- 1/2 Baths: 1
- Garage / Parking Spaces: 2
- Days On Market: 118
- Additional Information
- Geolocation: 27.8528 / -82.2098
- County: HILLSBOROUGH
- City: Lithia
- Zipcode: 33547
- Subdivision: Fishhawk Ranch Tr 8 Pt
- Elementary School: Bevis HB
- Middle School: Barrington Middle
- High School: Newsome HB
- Provided by: EATON REALTY
- DMCA Notice
-
DescriptionA must see! This 4 bedroom, 3.5 bath home with a home office/den, huge bonus room, and 2,736 sq. ft. of living space is filled with designer upgrades and thoughtful updates! Step into a stunning two story foyer with a wood spindled staircase. Durable and easy to maintain 20 ceramic tile flooring extends through the main living and wet areas, while neutral toned, wood plank look laminate adds a modern touch to the den/office, primary suite, bonus room, and upstairs bedrooms. The first floor offers a versatile flex space with French doorsperfect for a home office or studyand a formal dining room. The spacious kitchen is ideal for entertaining, featuring vanilla maple cabinets, granite countertops, stainless steel appliances, recessed can lighting, and a large prep island. A new dishwasher (2022) adds to the kitchen's functionality. Multiple access points lead to a covered lanai and a fully fenced in yard, expanding your living and entertaining space. Also on the first floor is a convenient guest bath and laundry room, complete with washer and dryer. The private first floor primary retreat offers a relaxing escape, complete with a walk in closet, dual sink vanity, walk in shower, and garden tub. Upstairs youll find three additional bedrooms, a "Jack n Jill" bath, another full bath, and a spacious bonus room that can serve as a second family room, playroom, or media space. Additional updates include a BRAND NEW HVAC 2025, a new hot water heater (August 2024) and interior repainting (September 2020), providing peace of mind and a move in ready feel. Located in the gated community of Bayberry Glen in Fishhawk Ranch, this home is close to shopping, dining, top rated schools, grocery stores, and offers easy access to major roads.
Payment Calculator
- Principal & Interest -
- Property Tax $
- Home Insurance $
- HOA Fees $
- Monthly -
Features
Building and Construction
- Covered Spaces: 2.00
- Exterior Features: SprinklerIrrigation, Lighting, RainGutters
- Flooring: CeramicTile, Laminate
- Living Area: 2736.00
- Roof: Shingle
Land Information
- Lot Features: OutsideCityLimits, Landscaped
School Information
- High School: Newsome-HB
- Middle School: Barrington Middle
- School Elementary: Bevis-HB
Garage and Parking
- Garage Spaces: 2.00
- Open Parking Spaces: 0.00
- Parking Features: Driveway, Garage, GarageDoorOpener
Eco-Communities
- Pool Features: Association, Community
- Water Source: Public
Utilities
- Carport Spaces: 0.00
- Cooling: CentralAir
- Heating: Central
- Pets Allowed: BreedRestrictions, Yes
- Sewer: PublicSewer
- Utilities: CableAvailable, ElectricityAvailable, NaturalGasAvailable, MunicipalUtilities, SewerConnected, WaterConnected
Amenities
- Association Amenities: BasketballCourt, Clubhouse, FitnessCenter, Gated, Playground, Pickleball, Park, Pool, RecreationFacilities, TennisCourts, Trails
Finance and Tax Information
- Home Owners Association Fee Includes: Pools, RecreationFacilities
- Home Owners Association Fee: 1085.00
- Insurance Expense: 0.00
- Net Operating Income: 0.00
- Other Expense: 0.00
- Pet Deposit: 0.00
- Security Deposit: 0.00
- Tax Year: 2024
- Trash Expense: 0.00
Other Features
- Appliances: Dishwasher, ElectricWaterHeater, Microwave, Range, Refrigerator
- Association Name: Bayberry Glen HOA/ Rizetta & Co
- Association Phone: 813-933-5571
- Country: US
- Interior Features: CrownMolding, EatInKitchen, KitchenFamilyRoomCombo, MainLevelPrimary, OpenFloorplan, StoneCounters, SplitBedrooms, SolidSurfaceCounters, WalkInClosets, SeparateFormalDiningRoom
- Legal Description: FISHHAWK RANCH TRACT 8 PARTIAL REPLAT LOT 10 BLOCK 111
- Levels: Two
- Area Major: 33547 - Lithia
- Occupant Type: Vacant
- Parcel Number: U-21-30-21-9RD-000111-00010.0
- Style: Contemporary
- The Range: 0.00
- Views: 15
- Zoning Code: PD
Similar Properties
Nearby Subdivisions
B D Hawkstone Ph 2
B D Hawkstone Ph I
B & D Hawkstone Ph I
B And D Hawkstone
Channing Park
Channing Park 70 Foot Single F
Channing Park Phase 2
Chapman Estates
Corbett Road Sub
Enclave At Channing Park
Enclave At Channing Park Ph
Fiishhawk Ranch West Ph 2a
Fiishhawk Ranch West Ph 2a/
Fish Hawk Trails
Fish Hawk Trails Un 1 2
Fish Hawk Trails Un 1 & 2
Fish Hawk Trails Unit 6
Fishhawk Chapman Crossing
Fishhawk Ranch
Fishhawk Ranch Parkside Villa
Fishhawk Ranch Preserve
Fishhawk Ranch Pg 2
Fishhawk Ranch Ph 1
Fishhawk Ranch Ph 1 Unit 1b1
Fishhawk Ranch Ph 2 Parcels S
Fishhawk Ranch Ph 2 Prcl
Fishhawk Ranch Ph 2 Prcl D
Fishhawk Ranch Ph 2 Prcl Ii
Fishhawk Ranch Ph 2 Tr 1
Fishhawk Ranch Towncenter Phas
Fishhawk Ranch Tr 8 Pt
Fishhawk Ranch West
Fishhawk Ranch West Ph 1a
Fishhawk Ranch West Ph 1b/1c
Fishhawk Ranch West Ph 1b1c
Fishhawk Ranch West Ph 2a
Fishhawk Ranch West Ph 2a/
Fishhawk Ranch West Ph 2a2b
Fishhawk Ranch West Ph 3a
Fishhawk Ranch West Ph 3b
Fishhawk Ranch West Ph 4a
Fishhawk Ranch West Ph 6
Fishhawk Ranch West Phase 1b1c
Hammock Oaks Reserve
Hawk Creek Reserve
Hawkstone
Hinton Hawkstone
Hinton Hawkstone Ph 1a1
Hinton Hawkstone Ph 1a2
Hinton Hawkstone Ph 1b
Hinton Hawkstone Ph 2a 2b2
Hinton Hawkstone Ph 2a & 2b2
Hunters Hill
Keysville Estates
Leaning Oak Lane
Mannhurst Oak Manors
Martindale Acres
Not In Hernando
Powerline Minor Sub
Preserve At Fishhawk Ranch Pah
Preserve At Fishhawk Ranch Pha
Starling At Fishhawk Ph 1b1
Starling At Fishhawk Ph 1c
Starling At Fishhawk Ph 2c2
Unplatted
Wendel Wood

- One Click Broker
- 800.557.8193
- Toll Free: 800.557.8193
- billing@brokeridxsites.com









































