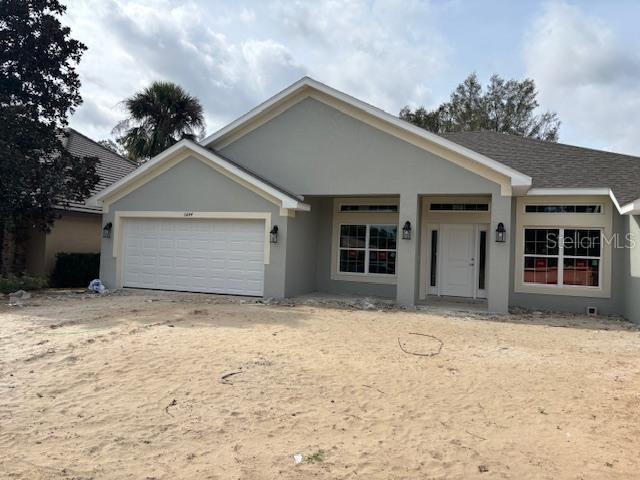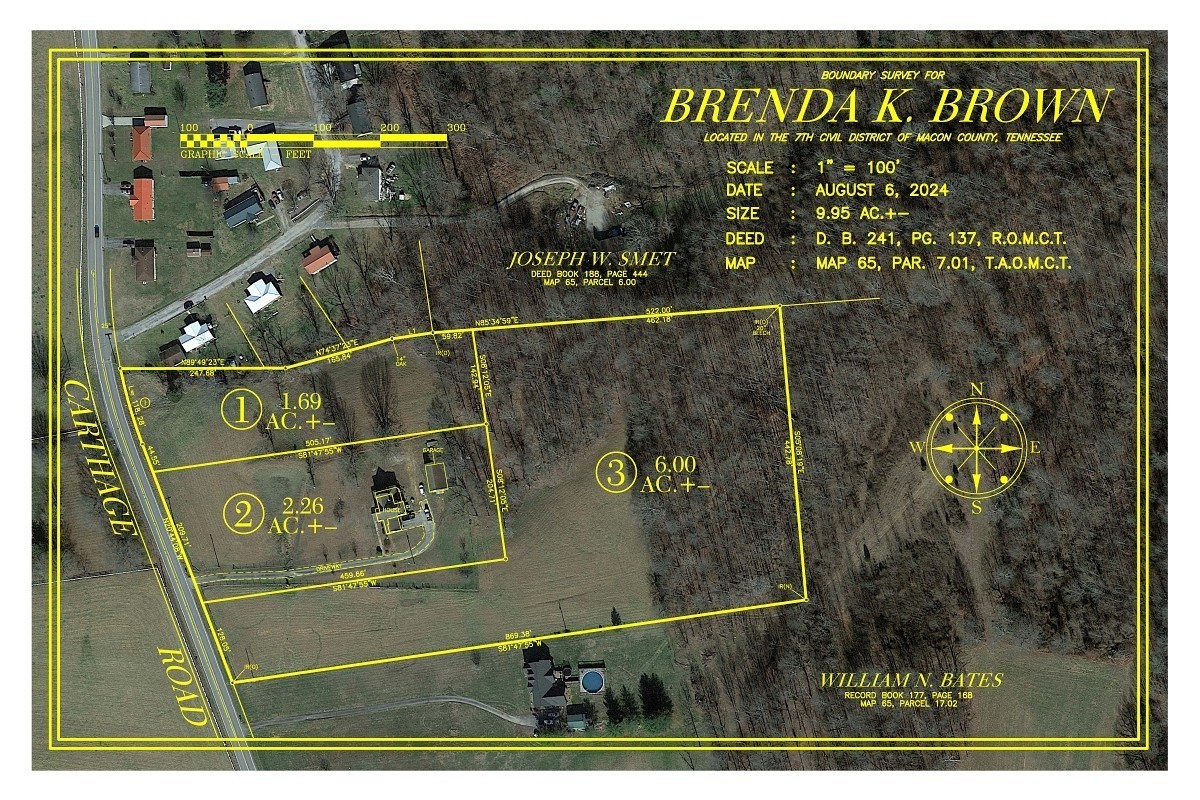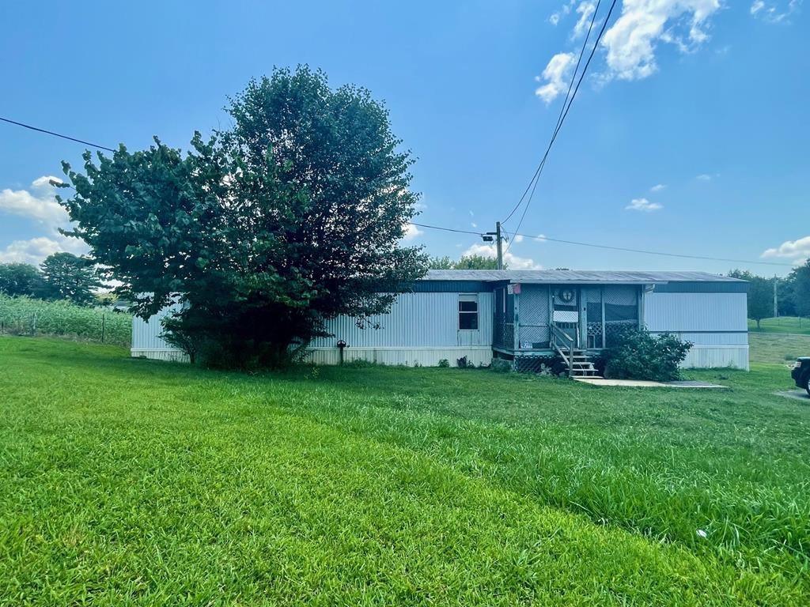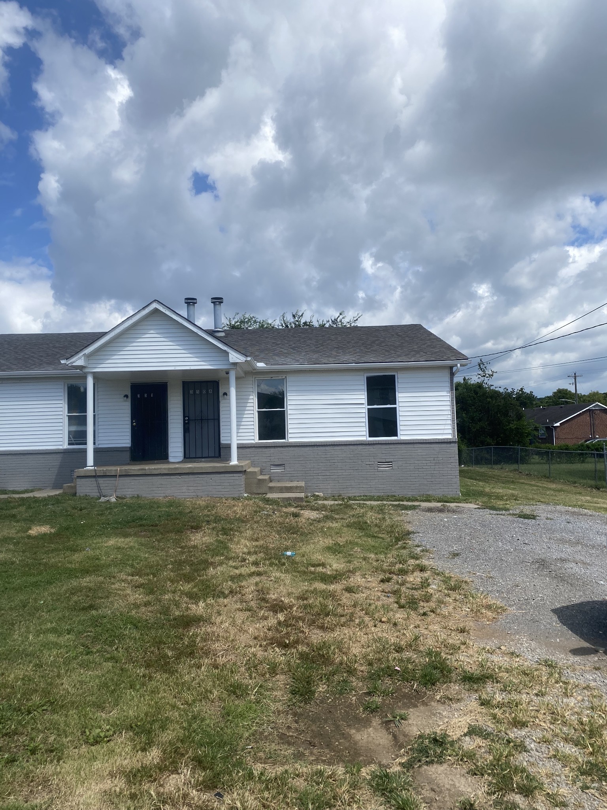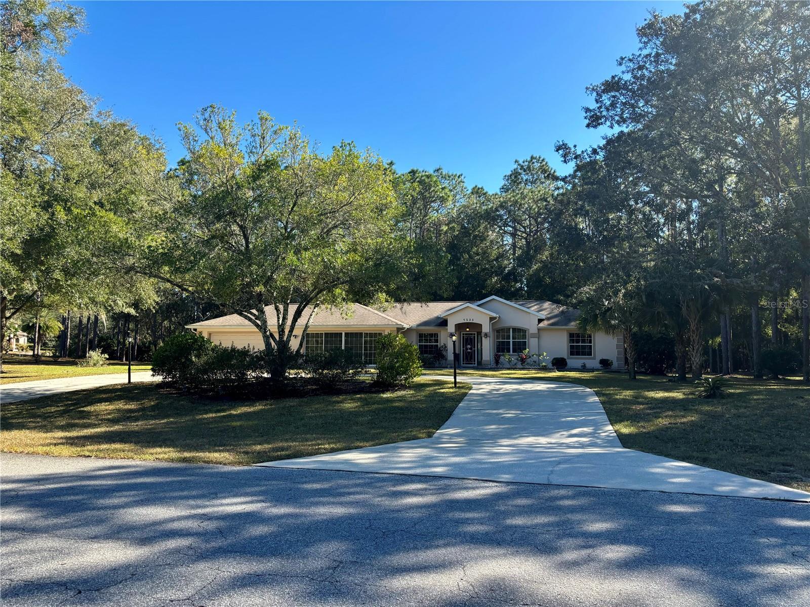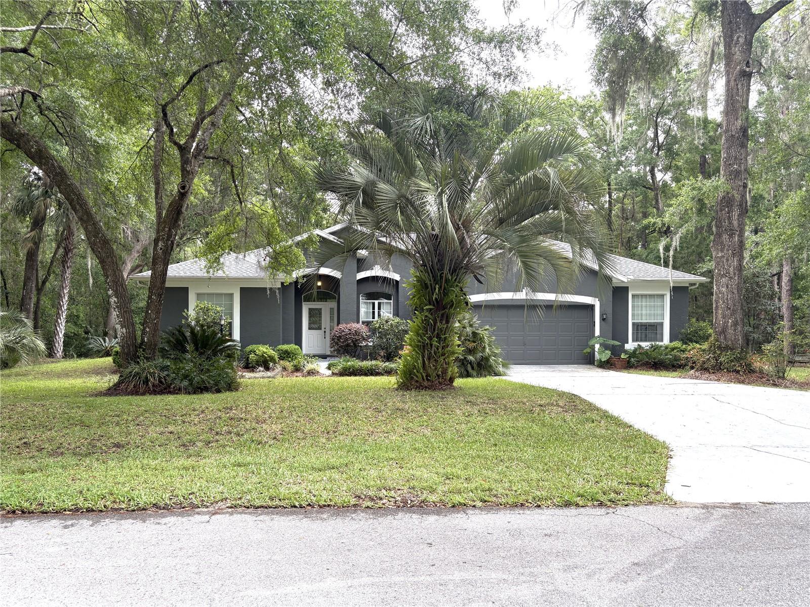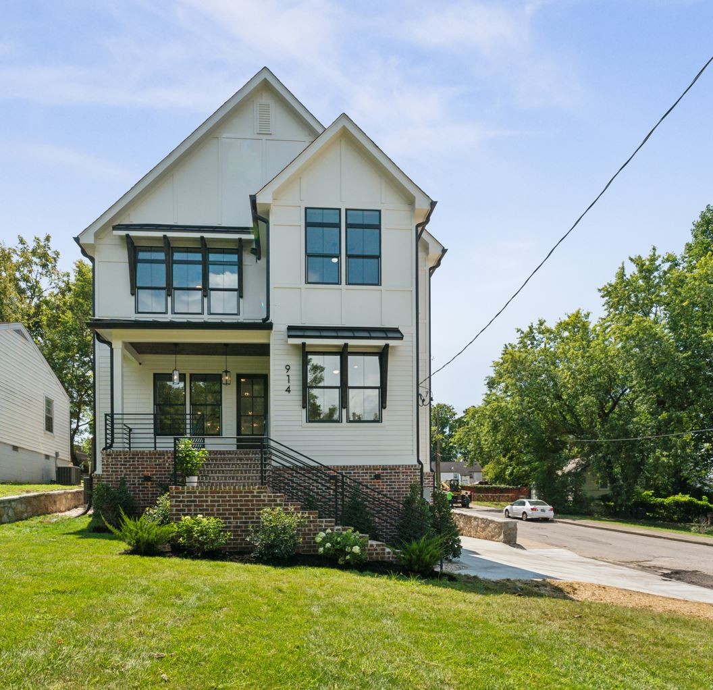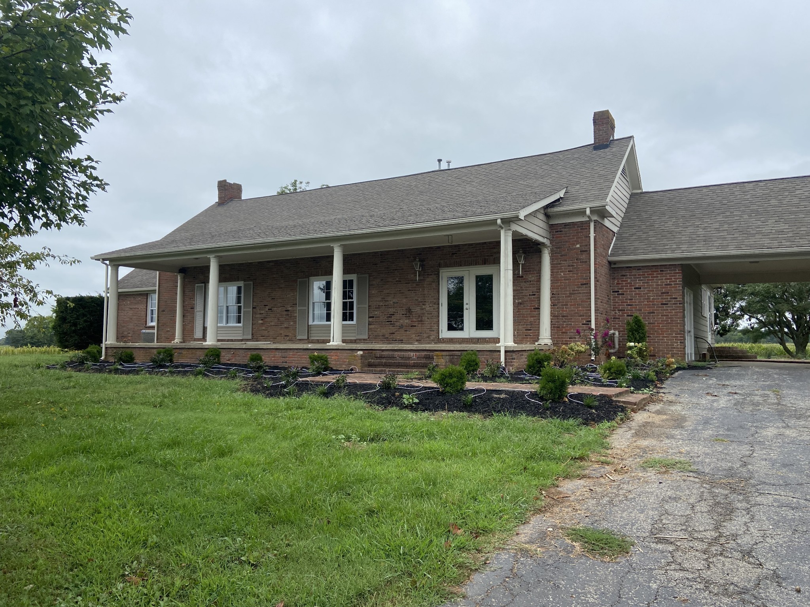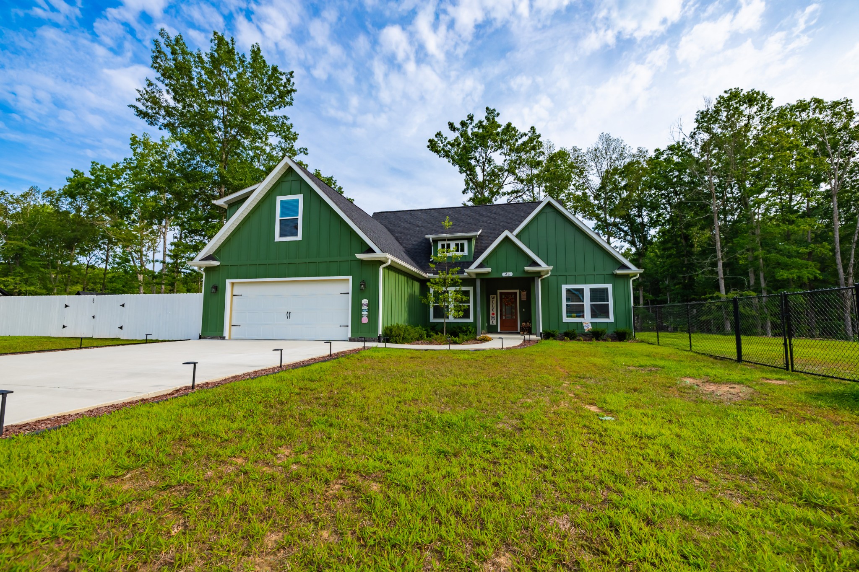19300 60th Street, Dunnellon, FL 34432
Property Photos

Would you like to sell your home before you purchase this one?
Priced at Only: $389,900
For more Information Call:
Address: 19300 60th Street, Dunnellon, FL 34432
Property Location and Similar Properties
- MLS#: OM700013 ( Residential )
- Street Address: 19300 60th Street
- Viewed: 1
- Price: $389,900
- Price sqft: $153
- Waterfront: No
- Year Built: 1979
- Bldg sqft: 2553
- Bedrooms: 2
- Total Baths: 2
- Full Baths: 2
- Garage / Parking Spaces: 2
- Days On Market: 19
- Additional Information
- Geolocation: 29.1272 / -82.4411
- County: MARION
- City: Dunnellon
- Zipcode: 34432
- Subdivision: Lake Tropicana Ranchettes
- Elementary School: Romeo Elementary School
- Middle School: Dunnellon Middle School
- High School: Dunnellon High School
- Provided by: REAL BROKER, LLC
- DMCA Notice
-
DescriptionNestled on a spacious 2.43 acres in the serene countryside of Dunnellon, this delightful home is the perfect blend of rustic charm and modern conveniences. It is evident that every detail and upgrade in this home was done with thoughtful consideration. From the pot filler above the gas range to the built in spice racks on the custom island in the kitchen. With an open layout, striking exposed beams, and a stone fireplace (recently completely renovated) framed by a custom wood accent wall complete with firewood storage this home exudes the kind of cozy comfort that turns everyday living into something special. Spacious island kitchen with wood cabinetry, copper range hood and gas stove cooking enthusiasts will love this kitchen! Thoughtfully designed shelving in the laundry room offers the functionality and feel of a walk in pantry. Spacious primary suite boasts sliding glass doors that open to a private deck with serene views of the sprawling backyard. Both bathrooms are recently updated and feature glass and tile walk in showers, new vanities, plumbing and light fixtures. The expansive back screened porch offers flexible living with panels that easily enclose the space perfect for year round enjoyment when paired with a portable A/C. Side entry garage includes work bench tables as well as built in storage and an extra fridge/freezer. All situated on a manicured and clearly loved fenced 2.43 acres with electric entry gate and landscaping that includes fruit bearing lemon and orange trees as well as firebush plants that the butterflies love and flowering vines that attract hummingbirds! The staghorn fern, "Steggy" lives beneath the custom pergola complete with easy to install panels to keep Steggy warm during the winter months! 20x20 workshop includes a window A/C unit and double door opening for ease of equipment storage. The pole barn is the ideal storage for firewood and so much more. The modern conveniences include a propane insta hot water heater and a Generac generator newly installed just three years ago. The generator automatically comes on in the event of a power outage and easily powers everything in the home. Recently updated in 2021 the HVAC system includes all new duct work. All windows and doors (with the exception of the front door) have been updated as well and lend to the energy efficiency of this home. High speed internet available too! All details on this property and home (inside and out) have been attended to! Schedule your private tour of this property today!
Payment Calculator
- Principal & Interest -
- Property Tax $
- Home Insurance $
- HOA Fees $
- Monthly -
Features
Building and Construction
- Covered Spaces: 0.00
- Exterior Features: Lighting, RainGutters
- Fencing: Fenced
- Flooring: CeramicTile
- Living Area: 1606.00
- Other Structures: Barns, Sheds, Storage, Workshop
- Roof: Metal
Land Information
- Lot Features: Landscaped, OversizedLot
School Information
- High School: Dunnellon High School
- Middle School: Dunnellon Middle School
- School Elementary: Romeo Elementary School
Garage and Parking
- Garage Spaces: 2.00
- Open Parking Spaces: 0.00
Eco-Communities
- Water Source: Well
Utilities
- Carport Spaces: 0.00
- Cooling: CentralAir, CeilingFans
- Heating: Electric, HeatPump
- Sewer: SepticTank
- Utilities: ElectricityConnected
Finance and Tax Information
- Home Owners Association Fee: 0.00
- Insurance Expense: 0.00
- Net Operating Income: 0.00
- Other Expense: 0.00
- Pet Deposit: 0.00
- Security Deposit: 0.00
- Tax Year: 2024
- Trash Expense: 0.00
Other Features
- Appliances: Dryer, Dishwasher, Microwave, Range, Refrigerator, RangeHood, TanklessWaterHeater, Washer
- Country: US
- Interior Features: BuiltInFeatures, CeilingFans, EatInKitchen, KitchenFamilyRoomCombo, LivingDiningRoom, OpenFloorplan, WoodCabinets
- Legal Description: SEC 36 TWP 15 RGE 18 PLAT BOOK G PAGE 070 LAKE TROPICANA RANCHETTES BLK A LOT 4
- Levels: One
- Area Major: 34432 - Dunnellon
- Occupant Type: Owner
- Parcel Number: 1740-001-004
- Style: Craftsman, Custom
- The Range: 0.00
- View: TreesWoods
- Zoning Code: R1
Similar Properties
Nearby Subdivisions
Bel Lago
Bel Lago South Hamlet
Blue Cove Un 02
Classic Farms Ii 15
Cove Inlets
Dunnellon Heights
Dunnellon Oaks
Fairway Estate
Florida Highlands
Florida Highlands Commercial L
Florida Hlnds
Fox Trace
Grand Park North
Juliette Falls
Juliette Falls 01 Rep
Juliette Falls 2nd Rep
Kp Sub
Lake Tropicana Ranchettes
Minnetrista
None
Not In Hernando
Not On List
Oak Chase
Rainbow Lakes Estate
Rainbow Lakes Estates
Rainbow Spgs
Rainbow Spgs 05 Rep
Rainbow Spgs Country Club Esta
Rainbow Spgs Fifth Rep
Rainbow Spgs Heights
Rainbow Spgs The Forest
Rainbow Springs
Rainbow Springs 5th Rep
Rainbow Springs Country Club
Rainbow Springs Country Club E
Rainbow Springs Heights
Rio Vista
Rippling Waters
Rolling Hills
Rolling Hills 02a
Rolling Hills Un 01
Rolling Hills Un 01-a
Rolling Hills Un 01a
Rolling Hills Un 02
Rolling Hills Un 03
Rolling Hills Un 04
Rolling Hills Un 1
Rolling Hills Un 2a
Rolling Hills Un One
Rolling Hills Un Two
Rolling Ranch Estate
Rolling Ranch Estates
Rolling Ranch Ests
Rollling Hills
Romeo Ridge
Spruce Creek Pr
Spruce Creek Preserve
Spruce Creek Preserve 03
Spruce Creek Preserve Ii
Spruce Creek Preserve Iii
Spruce Crk Preserve 02
Spruce Crk Preserve Ph I
Spruce Crk Preserve V
Town Of Dunnellon
Towndunnellon
Unincorporated

- One Click Broker
- 800.557.8193
- Toll Free: 800.557.8193
- billing@brokeridxsites.com







































