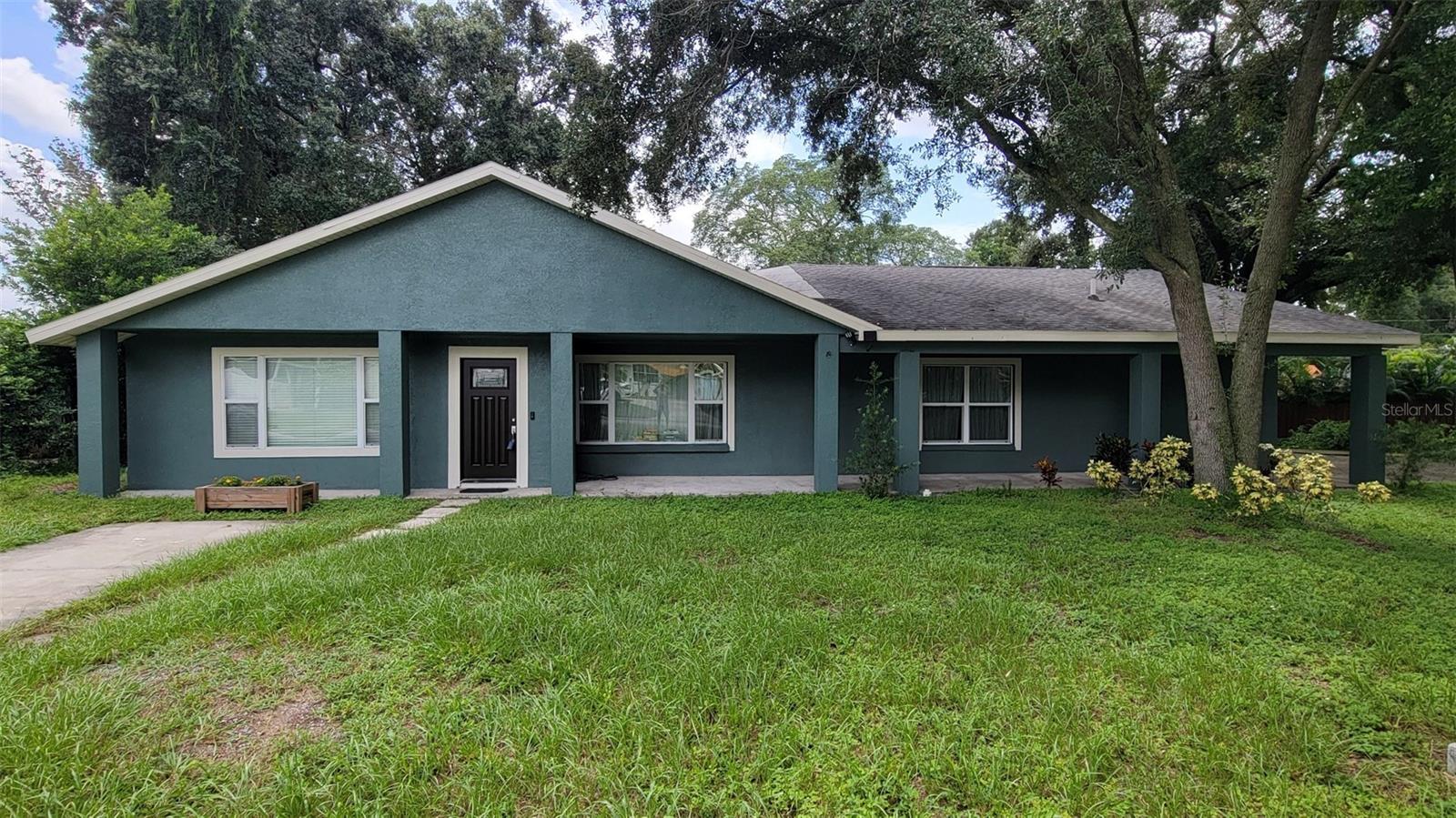905 Hanna Avenue, Tampa, FL 33604
Property Photos

Would you like to sell your home before you purchase this one?
Priced at Only: $569,000
For more Information Call:
Address: 905 Hanna Avenue, Tampa, FL 33604
Property Location and Similar Properties
- MLS#: TB8376970 ( Residential )
- Street Address: 905 Hanna Avenue
- Viewed: 5
- Price: $569,000
- Price sqft: $200
- Waterfront: No
- Year Built: 1927
- Bldg sqft: 2840
- Bedrooms: 4
- Total Baths: 3
- Full Baths: 3
- Garage / Parking Spaces: 2
- Days On Market: 10
- Additional Information
- Geolocation: 28.0031 / -82.4505
- County: HILLSBOROUGH
- City: Tampa
- Zipcode: 33604
- Subdivision: Jones Estates
- Elementary School: Seminole
- Middle School: Memorial
- High School: ton
- Provided by: FRANK ALBERT REALTY
- DMCA Notice
-
DescriptionCraftsman bungalow in seminole heights. This property is one of a kind. The oversized double lot is a rare treat in this historic pocket of the heights' hampton terrace neighborhood. You will be amazed at the features this parcel has to offer! The home is a dreamy 1920's craftsman bungalow that's completely updated from top to bottom with a gorgeous renovation in its 1850 sq. Ft. Interior. Appreciate the bamboo floors and the perfect kitchen with "knock knock" refrigerator, soft~close cabinets, oversized pantry, solid stone countertops, and an abundance of natural light. Gas burning stove. The primary bedroom is a generous size with a gorgeous ensuite full bath and walk in closet. Every upgrade was thoughtfully improved on the home's renovation! Bamboo and tile floors throughout. In addition to the second and third bedrooms (jack and jill), a fourth bedroom is a perfect private office iocated off the hallway. Like to entertain? Enjoy tons of off street parking with extra room for boat/rv storage. Added bonus: enjoy the huge 2 car garage with automatic opener and large lofted storage. Washer & dryer are included. Like the outdoors? Relax in the large screened in patio or be brave and climb into the treehouse perched into the property's grand oak. A detached workshop with an extra full bathroom is an added treat. This area could be a great studio/in law conversion for added income. Rhis large and peaceful property is private with fencing all around. Home warranty included. Updated windows, plumbing, electric. Roof is 2018. Walking distance to publix, restaurants and brewpubs. 10 minutes to downtown, water street, historic ybor and armature works. Schedule your private tour today. **detached 700sq ft "yoga yurt" is not included with sale. Schedule your private tours today!
Payment Calculator
- Principal & Interest -
- Property Tax $
- Home Insurance $
- HOA Fees $
- Monthly -
Features
Building and Construction
- Basement: CrawlSpace
- Covered Spaces: 0.00
- Exterior Features: RainGutters
- Fencing: Fenced
- Flooring: CeramicTile, Laminate, Wood
- Living Area: 1854.00
- Other Structures: Other, Sheds, Storage, Workshop
- Roof: Shingle
Land Information
- Lot Features: CityLot, OversizedLot, Landscaped
School Information
- High School: Middleton-HB
- Middle School: Memorial-HB
- School Elementary: Seminole-HB
Garage and Parking
- Garage Spaces: 2.00
- Open Parking Spaces: 0.00
- Parking Features: Boat, Garage, GarageDoorOpener, Guest, OffStreet, Oversized
Eco-Communities
- Water Source: Public
Utilities
- Carport Spaces: 0.00
- Cooling: CentralAir, CeilingFans
- Heating: Central, Electric, NaturalGas
- Sewer: PublicSewer
- Utilities: CableAvailable, ElectricityConnected, NaturalGasAvailable, NaturalGasConnected, HighSpeedInternetAvailable, SewerConnected
Finance and Tax Information
- Home Owners Association Fee: 0.00
- Insurance Expense: 0.00
- Net Operating Income: 0.00
- Other Expense: 0.00
- Pet Deposit: 0.00
- Security Deposit: 0.00
- Tax Year: 2024
- Trash Expense: 0.00
Other Features
- Appliances: Dryer, Dishwasher, ElectricWaterHeater, Disposal, IceMaker, Microwave, Range, Refrigerator, RangeHood, WaterPurifier, Washer
- Country: US
- Interior Features: CeilingFans, OpenFloorplan, SplitBedrooms, WindowTreatments, Attic, SeparateFormalDiningRoom, SeparateFormalLivingRoom
- Legal Description: JONES ESTATES REVISED MAP LOTS 7 AND 8 AND N 1/2 OF ALLEY ABUTTING THEREON
- Levels: One
- Area Major: 33604 - Tampa / Sulphur Springs
- Occupant Type: Vacant
- Parcel Number: A-31-28-19-4K9-000000-00007.0
- Possession: CloseOfEscrow
- Style: Bungalow, Craftsman
- The Range: 0.00
- Zoning Code: SH-RS
Similar Properties
Nearby Subdivisions
3e9 El Portal
3g5 Grove Park Estates
46w Kathryn Park
Alloy At Seminole Heights
Almima
Avalon Heights
Avon Spgs
Bachmans Resub
Brenner M Sub Rev
Bungalow Park
Casa Loma Sub
Cotters Spring Hill Sub
Crawford Place
Delmar Terrace
East Suwanee Heights
El Portal
Evelyn City
Fern Cliff
Fisher Estates
Florida Ave Heights
Gilletts Sub
Goldstein Funk Garden Lnd
Goldsteins Hillsborough Heigh
Greentree Sub
Grove Park Estates
Hamilton Heath Rev Map
Hamners Marjory B First Add
Hamners Resub
Hamners W E Albimar
Hampton Terrace
Healthy Hill Resub Of
Hendry Knights Add To
Hendry & Knights Add To
Hiawatha Highlands Rev Map
Hillsboro Heights Map South
Hillsborough River Estates
Hollywood Park
Idlewild On The Hillsborough
Irvinton Heights
Jackson Jas J
Jones Estates
Knollwood Estates
Krauses Sub
Lakewood Manor
Lorraine Estates
Mendels Resub Of Bloc
North Park
North Park Annex
North Way Sub
Not In Hernando
Oak Terrace Rev Of
Oaks At Riverview
Orange Terrace
Osceola
Palm Sub Rev Map
Parkview Estates Rev
Pinecrest
Pinehurst Park
Poinsettia Park
Prestons Sub
Rio Altos
Riverbend Sub
Riverside First Add To We
Riverside Second Add To W
Riviera Sub
Roanoke
Rose Sub
Seminole Heights North
Spring Hill Add Corr
Stetsons River Estates
Sulphur Hill
Sulphur Spgs
Sulphur Spgs Add
Suwanee Heights
Temple Crest
Titan Add To Seminole Hei
Unplatted
Valkenwal
Watrous Gardens Rev Map Of
Wilma
Wilma Little Rev
Wilma South
Wittes Sub
Woodhaven

- One Click Broker
- 800.557.8193
- Toll Free: 800.557.8193
- billing@brokeridxsites.com




















































































































































































































































































































































































































