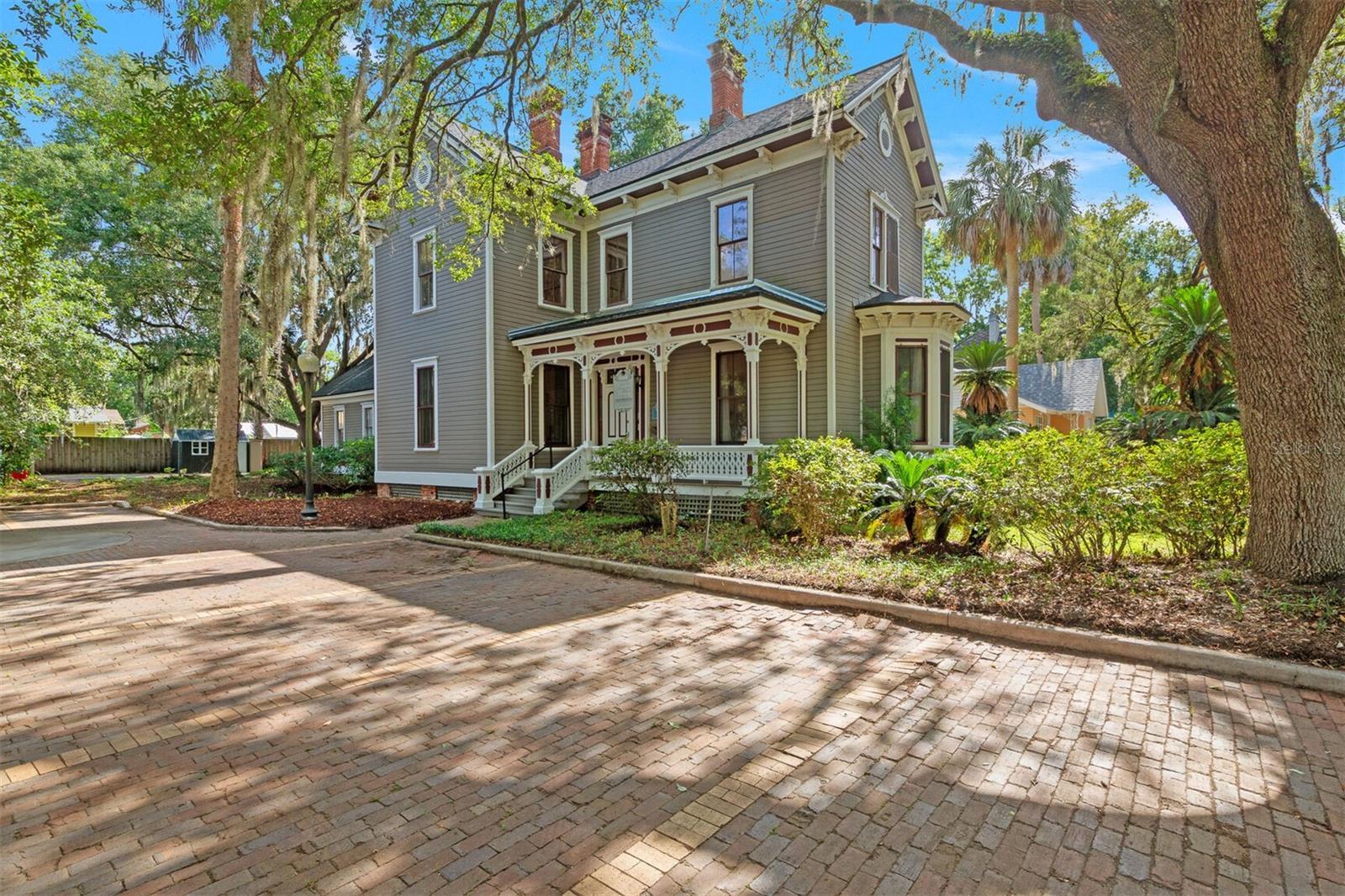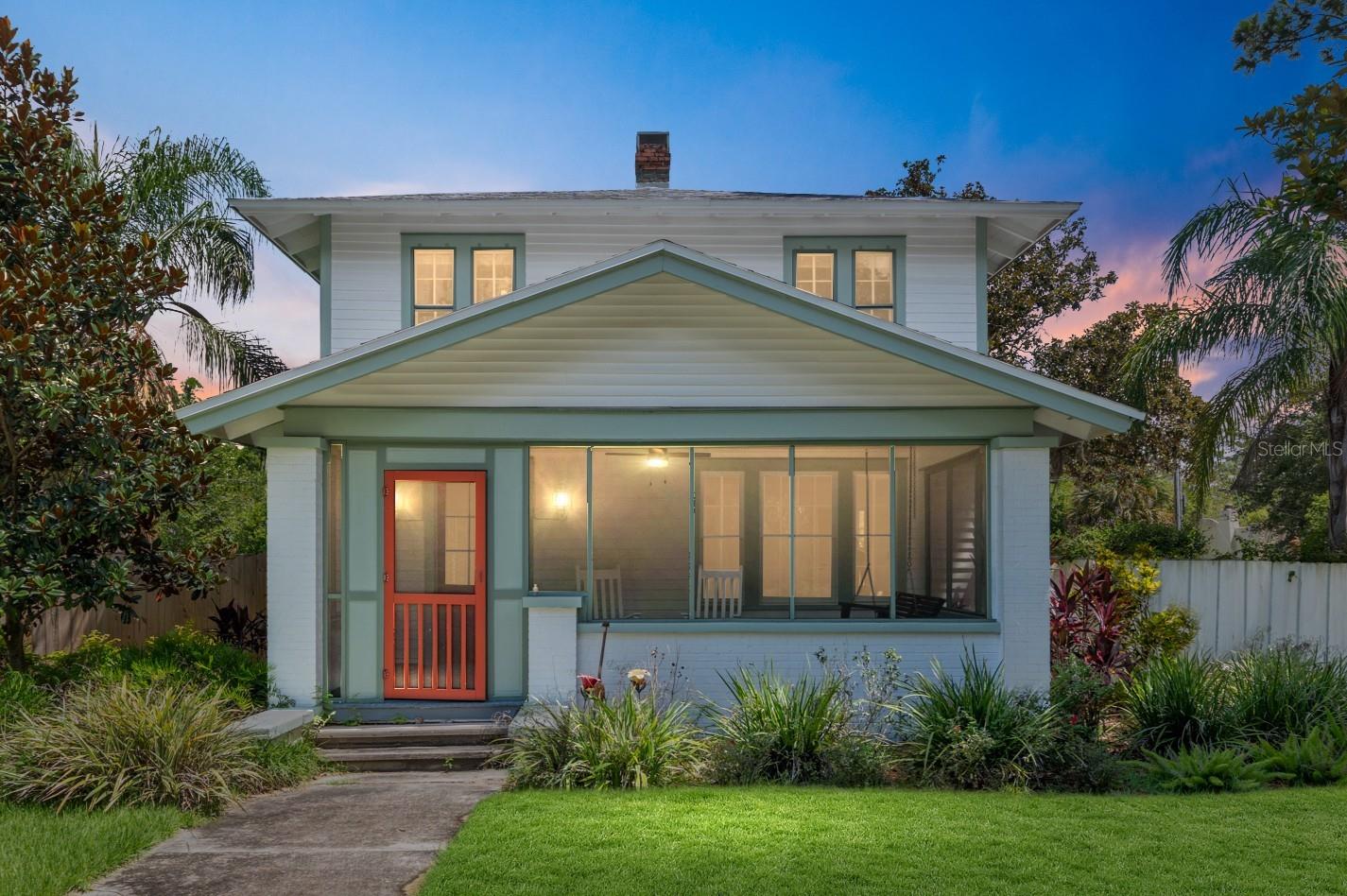506 10th Avenue, Gainesville, FL 32601
Property Photos

Would you like to sell your home before you purchase this one?
Priced at Only: $534,900
For more Information Call:
Address: 506 10th Avenue, Gainesville, FL 32601
Property Location and Similar Properties
- MLS#: GC530572 ( Residential )
- Street Address: 506 10th Avenue
- Viewed: 3
- Price: $534,900
- Price sqft: $185
- Waterfront: No
- Year Built: 1951
- Bldg sqft: 2887
- Bedrooms: 3
- Total Baths: 2
- Full Baths: 2
- Garage / Parking Spaces: 2
- Days On Market: 79
- Additional Information
- Geolocation: 29.661 / -82.3202
- County: ALACHUA
- City: Gainesville
- Zipcode: 32601
- Subdivision: Highland Heights
- Elementary School: W. A. Metcalfe Elementary Scho
- Middle School: Howard W. Bishop Middle School
- High School: Eastside High School AL
- Provided by: SAGE REAL ESTATE
- DMCA Notice
-
DescriptionBACK ON THE MARKET! Solid block home in the Duckpond neighborhood with a NEW roof in July 2025! This spacious three bedroom, two bath home has lots of extras including a large screened porch, a covered breezeway and an oversized two car garage. Additional updates in 2025 include all new gutters, a new electrical panel and a new garage door opener. The HVAC, water heater, dishwasher and refrigerator were updated in 2020. The home also has completely updated plumbing supply lines. Two oversized bedrooms feature spacious closets with wood doors. The primary bedroom has an attached bath with vintage tile and a stand up shower. The other two bedrooms share the hall bathroom that includes a cast iron tub. The smaller bedroom is ideal for a home office as it has two doors that connect to the hall and also the kitchen. Each room is appointed with oak wood floors and beautiful wood windows allowing lots of natural light throughout. The vintage kitchen with original wood cabinetry includes a breakfast area, a Dutch door and an abundance of storage space with a full wall of built in cabinets. Custom wood, built in cabinetry in the dining room and the hall. Fresh interior and exterior paint plus mature landscaping that includes two gorgeous magnolia trees. The screened front porch and the breezeway feature classic, mosaic red tile. The breezeway connects the garage, the kitchen and the fully fenced private backyard with a decorative breeze block wall. The two car garage has a nice laundry area and also a dedicated workshop space for projects. Only two blocks from Tom Petty Park, walkable to the farmer's market at Cypress and Grove, and a short bike ride to downtown and the University of Florida. Built for a family member of local electrician, Carlos Hope, this historic gem is on the market for the first time in nearly 40 years!
Payment Calculator
- Principal & Interest -
- Property Tax $
- Home Insurance $
- HOA Fees $
- Monthly -
Features
Building and Construction
- Basement: CrawlSpace
- Covered Spaces: 0.00
- Exterior Features: Lighting, RainGutters
- Fencing: Masonry, Wood
- Flooring: Tile, Wood
- Living Area: 1888.00
- Roof: Shingle
Property Information
- Property Condition: Fixer
Land Information
- Lot Features: CornerLot, HistoricDistrict, Landscaped
School Information
- High School: Eastside High School-AL
- Middle School: Howard W. Bishop Middle School-AL
- School Elementary: W. A. Metcalfe Elementary School-AL
Garage and Parking
- Garage Spaces: 2.00
- Open Parking Spaces: 0.00
- Parking Features: Driveway, Garage, GarageDoorOpener, OffStreet, Oversized, GarageFacesSide, WorkshopInGarage
Eco-Communities
- Water Source: Public
Utilities
- Carport Spaces: 0.00
- Cooling: CentralAir, CeilingFans
- Heating: Central, HeatPump
- Sewer: PublicSewer
- Utilities: CableConnected, ElectricityConnected, NaturalGasAvailable, PhoneAvailable, SewerConnected
Finance and Tax Information
- Home Owners Association Fee: 0.00
- Insurance Expense: 0.00
- Net Operating Income: 0.00
- Other Expense: 0.00
- Pet Deposit: 0.00
- Security Deposit: 0.00
- Tax Year: 2024
- Trash Expense: 0.00
Other Features
- Appliances: Dryer, Dishwasher, ElectricWaterHeater, Disposal, IceMaker, Microwave, Range, Refrigerator, RangeHood
- Country: US
- Interior Features: BuiltInFeatures, CeilingFans, MainLevelPrimary, WoodCabinets, WindowTreatments
- Legal Description: Lots Eight (8) and Nine (9), Block "K", HIGHLAND HEIGHTS, as per plat thereof recorded in Plat Book "B", Page 9, of the Public Records of Alachua County, Florida, Less the East One (1) foot of Lot Nine (9).
- Levels: One
- Area Major: 32601 - Gainesville
- Occupant Type: Owner
- Parcel Number: 10329-000-000
- Style: HistoricAntique, Ranch
- The Range: 0.00
- Zoning Code: RSF3
Similar Properties
Nearby Subdivisions
Audubon Park
Audubon Park Rep
Brown Addn
Browns Add -moseleys Sub
Browns Add J M Fennell
Browns Add Moseleys Sub
Browns Add S J Thomas
Browns Add W R Thomas Sub
Browns Addn
Browns Addnh.p.jackson Plat Bl
Brush Add To Gville
Brushs Add To Gville
Brushs Addition
Cecil Heights
Colclough Hill
Doig Robertsons Addnw R Thoma
Doig Robertson
Elliot Lengle Addnhighland He
Fair Oaks Sub
Fairfield Add
Fairfield Addition
Fifth Avenue Or Browns Addn
Gainesville Elliott Lengle Ad
Gainesville Ropers Add
Goberts Sub B2128 Brush Add
Highland Heights
J B Bailey Estate Jenkins Sub
Kirkwood
N/a
Other
Republic Heights Repl
Sperry Heights
Sunkist
Thomas W R Add
Waites W H
Wooley Ford

- One Click Broker
- 800.557.8193
- Toll Free: 800.557.8193
- billing@brokeridxsites.com















































