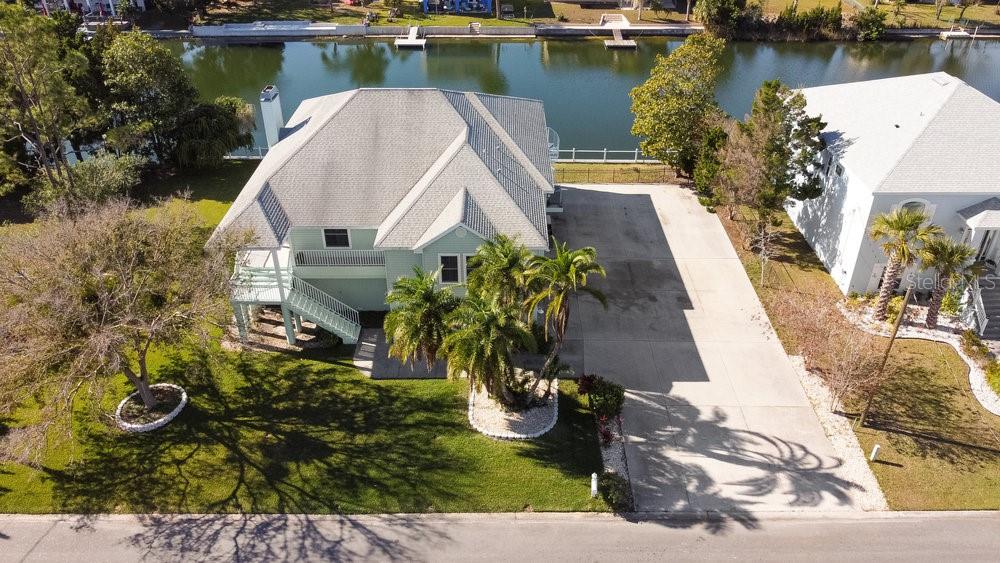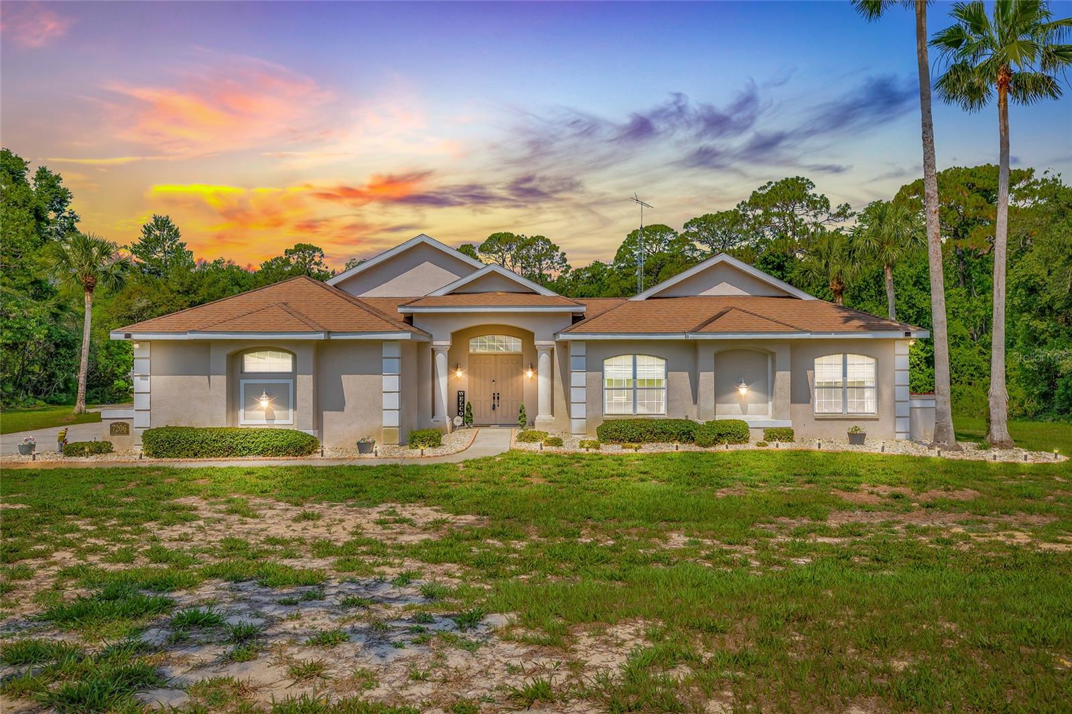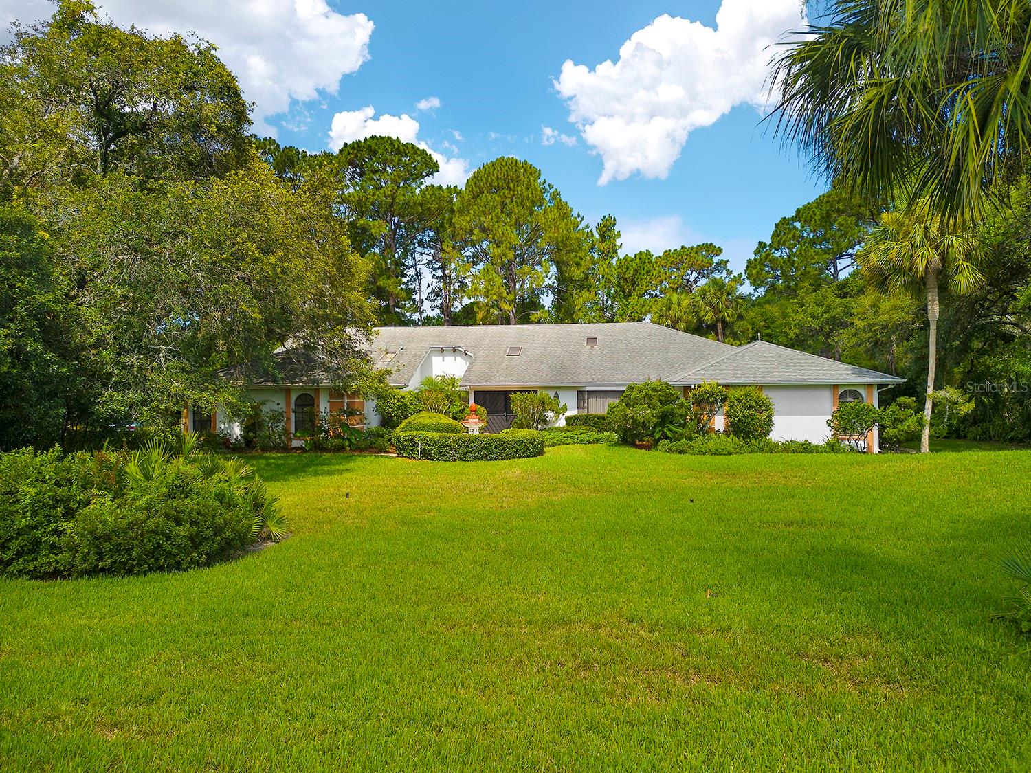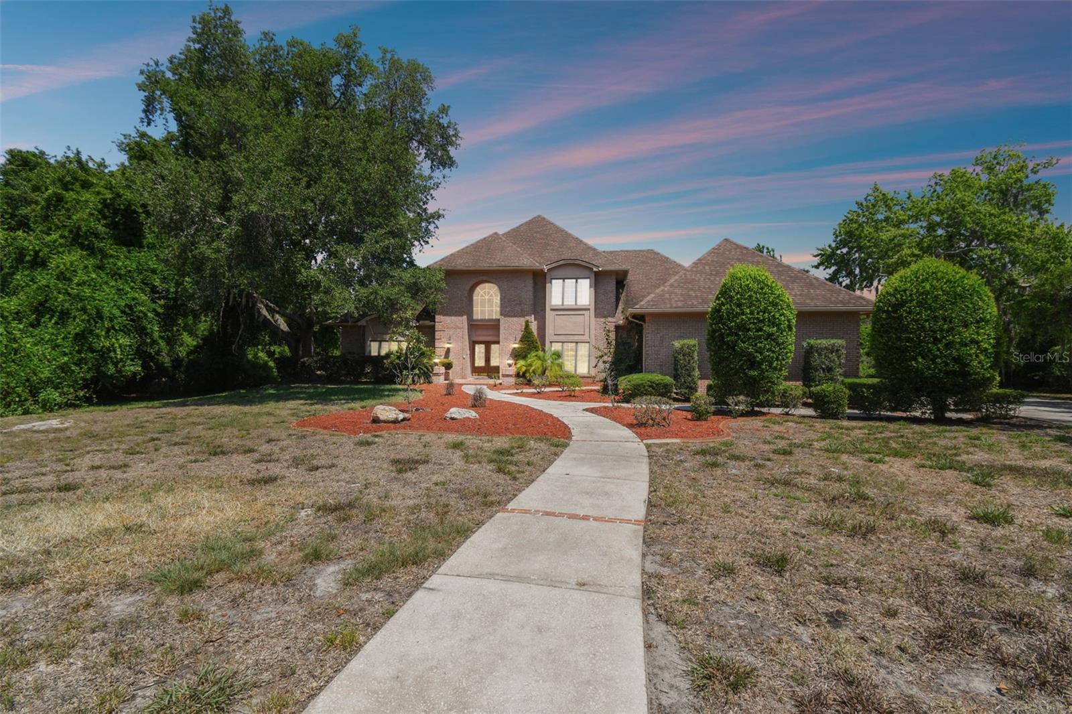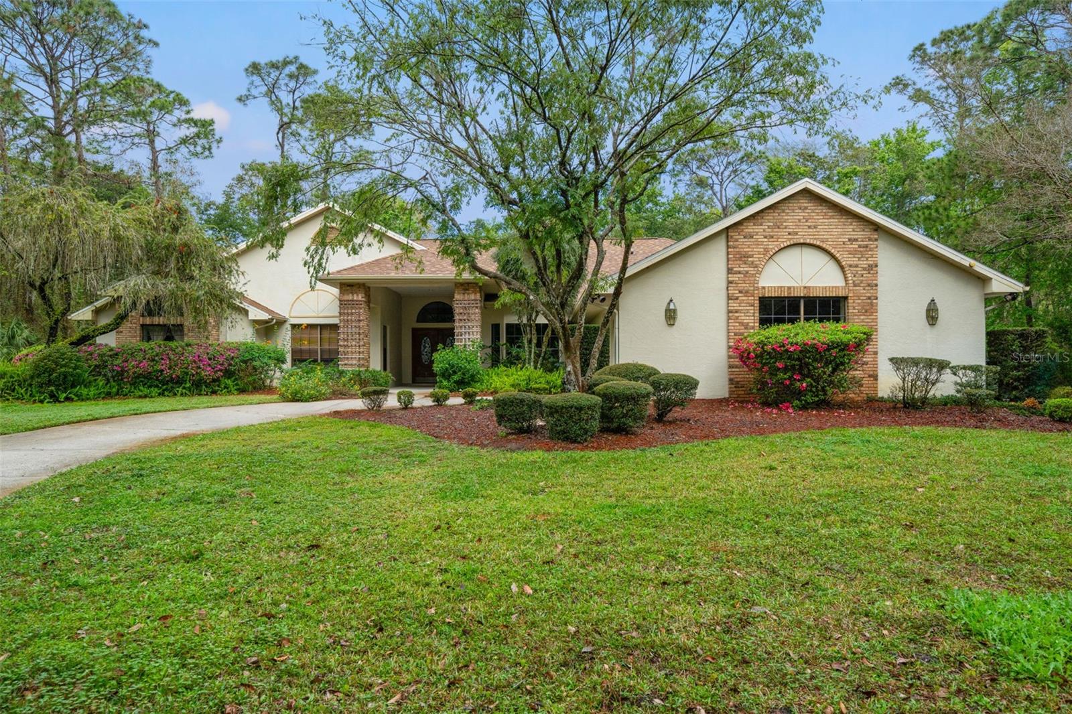7495 Birdland Crescent, Spring Hill, FL 34607
Property Photos

Would you like to sell your home before you purchase this one?
Priced at Only: $749,900
For more Information Call:
Address: 7495 Birdland Crescent, Spring Hill, FL 34607
Property Location and Similar Properties
- MLS#: W7874964 ( Residential )
- Street Address: 7495 Birdland Crescent
- Viewed: 1
- Price: $749,900
- Price sqft: $140
- Waterfront: Yes
- Wateraccess: Yes
- Waterfront Type: LakePrivileges
- Year Built: 2021
- Bldg sqft: 5340
- Bedrooms: 3
- Total Baths: 4
- Full Baths: 4
- Garage / Parking Spaces: 3
- Days On Market: 27
- Additional Information
- Geolocation: 28.5044 / -82.6026
- County: HERNANDO
- City: Spring Hill
- Zipcode: 34607
- Subdivision: Lake In The Woods Ph Iii
- Elementary School: Deltona
- Middle School: Fox Chapel
- High School: Weeki Wachee
- Provided by: BAM REALTY ADVISORS INC
- DMCA Notice
-
DescriptionWelcome to A Modern Oasis in Spring Hill, FL nestled in the beautiful Lake in the Woods subdivision. This stunning residence invites you to experience luxury living at its finest. With a blend of contemporary design and functional elegance, this home offers an exceptional lifestyle for families and entertainers alike. Step into the expansive living room, where approximately 288 square feet of space welcomes you with ceramic tile flooring that seamlessly flows throughout. Enjoy cozy evenings by the wood burning fireplace, beautifully enclosed with glass doors. The coffered ceiling adorned with recessed lighting and a dual ceiling fan sets the perfect ambiance, while triple sliding door panels offer breathtaking views of your private pool patio area. Adjacent to the living room is a formal dining area, featuring a built in china cabinet ideal for displaying your finest dinnerware or decor. The heart of this home is undoubtedly the kitchen, designed for both functionality and style. Featuring quartz countertops and ample storage including deep drawers that eliminate bending. This kitchen is as practical as it is beautiful. The breakfast island seats three under stylish mini chandeliers, while an eat in dinette provides additional dining space. Enjoy modern conveniences such as a walk in pantry with custom shelving, double door refrigerator with pull out freezer, dishwasher, garbage disposal, and recessed lights equipped with dimmers. Retreat to your spacious Luxurious Master Suite measuring an impressive 18 x 226, complete with two walk in closets featuring custom shelving which includes secure cabinet space for valuables! The primary bath boasts separate "his & hers" areas each equipped with toilets and sinks for ultimate convenience. Indulge in relaxation within her luxurious soaking tub or refresh in the frameless glass enclosed shower adorned with natural stone flooring. The generous media room (approx. 18 x 21) features a built in entertainment center perfect for movie nights or gaming marathons. This versatile space can easily accommodate guests thanks to its proximity to a full bathroom complete with walk in shower access from the pool patio, ideal for entertaining during those sunny Florida days! For quieter moments enjoy the privacy of your own den, featuring custom built ins that include bookshelves above quartz countertops along with electrical outlets conveniently placed above. Two additional bedrooms (each approx. 124 x 18) come complete with large walk in closets and en suite bathroomsone designed specifically for accessibilitywith thoughtful features like grab bars and benches in showers. Step outside into your personal paradise! The covered pool patio spans an impressive length of approx. 44 feetperfectly suited for outdoor gatherings or serene afternoons by the sparkling heated saltwater pool (with spa) controlled via smartphone app! The bar area is ready for friends and family featuring granite countertops, seating for six, mini fridge, below counter storage, all complemented by custom canvas awnings providing shade on sunny days. With child safe gates leading out from this enclosed resort style setting surrounded by lush landscapinga true sanctuary awaits just outside your door! This meticulously maintained residence combines modern luxury living with thoughtful design elements tailored to meet every need. Experience firsthand why life in this home truly feels like it's always, five o'clock somewhere.
Payment Calculator
- Principal & Interest -
- Property Tax $
- Home Insurance $
- HOA Fees $
- Monthly -
Features
Building and Construction
- Covered Spaces: 0.00
- Exterior Features: SprinklerIrrigation, OutdoorKitchen, RainGutters
- Flooring: Carpet, CeramicTile
- Living Area: 3546.00
- Roof: Shingle
Property Information
- Property Condition: NewConstruction
Land Information
- Lot Features: CulDeSac, DeadEnd
School Information
- High School: Weeki Wachee High School
- Middle School: Fox Chapel Middle School
- School Elementary: Deltona Elementary
Garage and Parking
- Garage Spaces: 3.00
- Open Parking Spaces: 0.00
- Parking Features: Garage, GarageDoorOpener
Eco-Communities
- Pool Features: Gunite, Heated, InGround, Other, SaltWater
- Water Source: Public
Utilities
- Carport Spaces: 0.00
- Cooling: CentralAir, CeilingFans
- Heating: Central
- Pets Allowed: Yes
- Sewer: SepticTank
- Utilities: CableConnected, MunicipalUtilities
Amenities
- Association Amenities: Gated, Playground, Pickleball, TennisCourts
Finance and Tax Information
- Home Owners Association Fee Includes: CommonAreas, ReserveFund, RoadMaintenance, Security, Taxes
- Home Owners Association Fee: 1650.00
- Insurance Expense: 0.00
- Net Operating Income: 0.00
- Other Expense: 0.00
- Pet Deposit: 0.00
- Security Deposit: 0.00
- Tax Year: 2024
- Trash Expense: 0.00
Other Features
- Accessibility Features: VisitorBathroom
- Appliances: Dryer, Dishwasher, Disposal, Microwave, Range, Refrigerator, WineRefrigerator, Washer
- Country: US
- Interior Features: BuiltInFeatures, TrayCeilings, CeilingFans, CathedralCeilings, CofferedCeilings, EatInKitchen, HighCeilings, LivingDiningRoom, OpenFloorplan, StoneCounters, SplitBedrooms, WalkInClosets, WoodCabinets
- Legal Description: LAKE IN THE WOODS PHASE III BLK 12 LOT 19
- Levels: One
- Area Major: 34607 - Spring Hl/Brksville/WeekiWachee/Hernando Bch
- Occupant Type: Owner
- Parcel Number: R09-223-17-2643-0012-0190
- Possession: CloseOfEscrow
- Style: Ranch
- The Range: 0.00
- View: TreesWoods
- Zoning Code: RES
Similar Properties
Nearby Subdivisions
Forest Glenn Phase I
Gulf View Sub
Hamptons At Regency Un 5
Hernando Beach Unit 9
Indian Bay Country Homes Unrec
Lake In The Woods
Lake In The Woods Ph I
Lake In The Woods Ph Ii
Lake In The Woods Ph Iii
Lake In The Woods Ph Iv
Lake In The Woods Ph V
Lake In The Woods Ph Vi
North Bayport
Not On List
Palm Grove Colony
Palm Grv Colony Un 3
Pine Island Replat
Primrose Lane
Regency Oaks
Regency Oaks Unit 1
Regency Oaks Unit 3-a
South Bay Port
Weeki Wachee Acres Unit 1
Weeki Wachee Hills Unit 6
Weeki Wachee River Retreats

- One Click Broker
- 800.557.8193
- Toll Free: 800.557.8193
- billing@brokeridxsites.com




































































