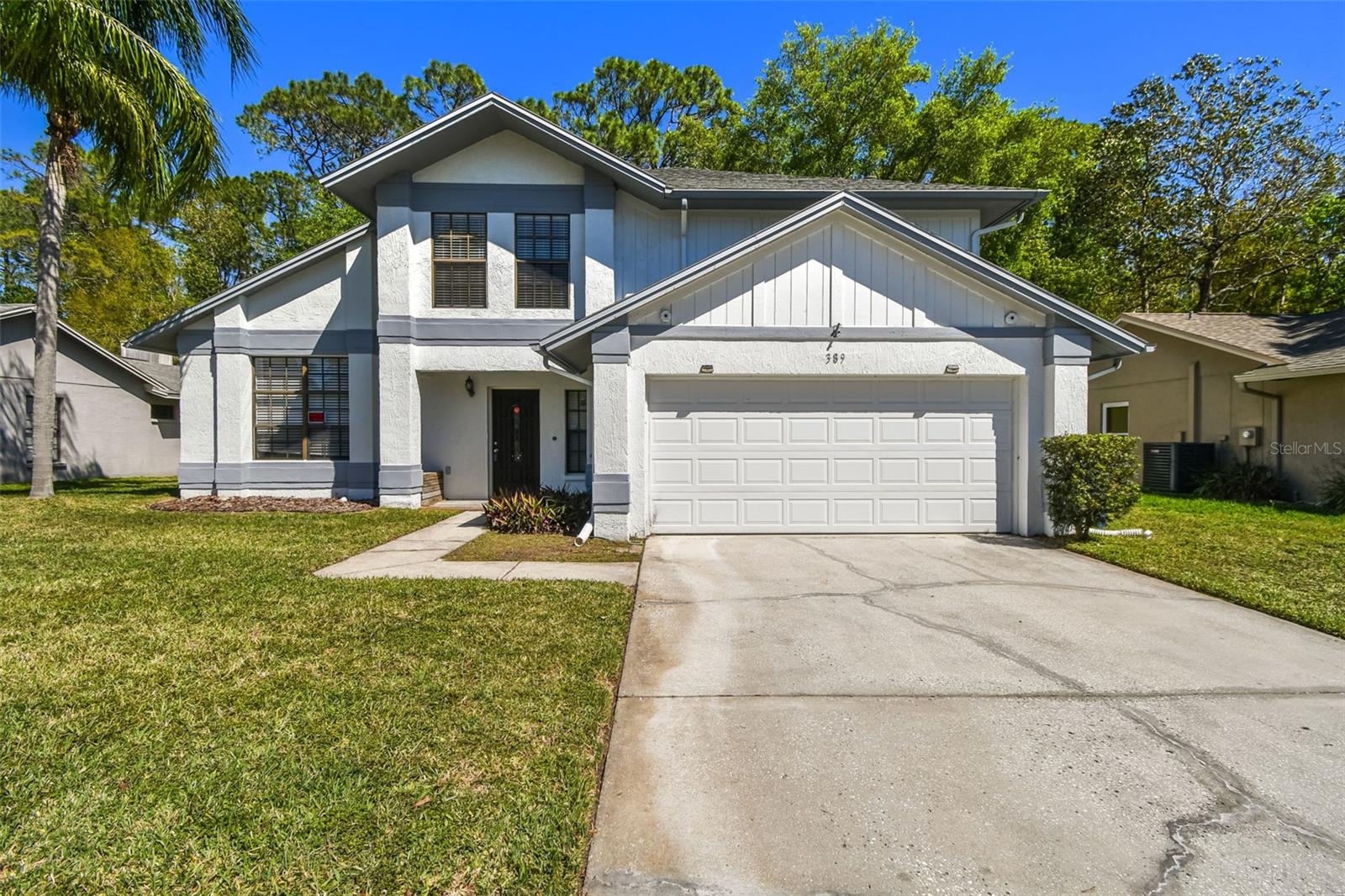1187 Mistwood Drive, Tarpon Springs, FL 34688
Property Photos

Would you like to sell your home before you purchase this one?
Priced at Only: $455,000
For more Information Call:
Address: 1187 Mistwood Drive, Tarpon Springs, FL 34688
Property Location and Similar Properties
- MLS#: TB8365950 ( Residential )
- Street Address: 1187 Mistwood Drive
- Viewed: 4
- Price: $455,000
- Price sqft: $192
- Waterfront: No
- Year Built: 1992
- Bldg sqft: 2374
- Bedrooms: 3
- Total Baths: 2
- Full Baths: 2
- Garage / Parking Spaces: 2
- Days On Market: 90
- Additional Information
- Geolocation: 28.1278 / -82.6854
- County: PINELLAS
- City: Tarpon Springs
- Zipcode: 34688
- Subdivision: Fieldstone Village At Woodfiel
- Elementary School: Brooker Creek
- Middle School: Tarpon Springs
- High School: East Lake
- Provided by: KELLER WILLIAMS REALTY- PALM H
- DMCA Notice
-
DescriptionWow! Now priced well below market value! Sellers are ready to relocate! Welcome to this gorgeous turnkey, hurricane ready home in the coveted East Lake area in the highly desirable Woodfield community. Nestled among mature trees and scenic ponds, this tranquil neighborhood offers winding sidewalks perfect for morning strolls and is just minutes from East Lake golf courses, top rated schools, hospitals, restaurants, and award winning Gulf beaches. Tampa International Airport is a convenient drive awaymaking this the ideal location for both full time residents and seasonal buyers. This 3 bedroom, 2 bath, 2 car garage home features a thoughtful split floor plan, enhanced by tasteful upgrades throughout. The kitchen is a true showstopperfully remodeled with elegant quartz countertops, a spacious island, and stylish finishes that blend form and function. Both bathrooms have been beautifully updated to reflect modern design, while the entire home exudes a clean, sophisticated feel. A versatile bonus nook off the garage provides space for a small office, hobby room, or workshop (not included in the square footage). Step into the enclosed Florida room overlooking a lush, landscaped backyard surrounded by mature treesa peaceful space for morning coffee or evening unwinding. Major updates include: Brand new roof (2025) Impact resistant windows and sliders (2019), AC (2019), hot water heater (2022). Other recent updates include refrigerator (2023), range (2023), washer/dryer (2024) With every detail thoughtfully addressed, this home is turnkey and ready for its next chapter. This home has remained high and dry as well! Dont miss the opportunity to live in one of one of East Lake's sought after communities schedule your private showing today before it's gone!
Payment Calculator
- Principal & Interest -
- Property Tax $
- Home Insurance $
- HOA Fees $
- Monthly -
Features
Building and Construction
- Covered Spaces: 0.00
- Exterior Features: SprinklerIrrigation, Lighting, StormSecurityShutters
- Flooring: Carpet, EngineeredHardwood, Tile
- Living Area: 1752.00
- Roof: Shingle
Land Information
- Lot Features: ConservationArea, DeadEnd, FloodZone, NearGolfCourse, Landscaped
School Information
- High School: East Lake High-PN
- Middle School: Tarpon Springs Middle-PN
- School Elementary: Brooker Creek Elementary-PN
Garage and Parking
- Garage Spaces: 2.00
- Open Parking Spaces: 0.00
- Parking Features: Driveway, WorkshopInGarage
Eco-Communities
- Water Source: Public
Utilities
- Carport Spaces: 0.00
- Cooling: CentralAir, CeilingFans
- Heating: Central, Electric, HeatPump
- Pets Allowed: CatsOk, DogsOk, Yes
- Pets Comments: Extra Large (101+ Lbs.)
- Sewer: PublicSewer
- Utilities: CableAvailable, ElectricityConnected, HighSpeedInternetAvailable, MunicipalUtilities, SewerConnected, WaterConnected
Finance and Tax Information
- Home Owners Association Fee Includes: CommonAreas, MaintenanceGrounds, Taxes
- Home Owners Association Fee: 115.24
- Insurance Expense: 0.00
- Net Operating Income: 0.00
- Other Expense: 0.00
- Pet Deposit: 0.00
- Security Deposit: 0.00
- Tax Year: 2024
- Trash Expense: 0.00
Other Features
- Appliances: Dryer, Dishwasher, ElectricWaterHeater, Disposal, IceMaker, Microwave, Range, Refrigerator, Washer
- Country: US
- Interior Features: CeilingFans, CathedralCeilings, EatInKitchen, HighCeilings, KitchenFamilyRoomCombo, LivingDiningRoom, OpenFloorplan, StoneCounters, SplitBedrooms, WalkInClosets, WindowTreatments
- Legal Description: FIELDSTONE VILLAGE AT WOODFIELD ADDITION LOT 9
- Levels: One
- Area Major: 34688 - Tarpon Springs
- Occupant Type: Owner
- Parcel Number: 22-27-16-27807-000-0090
- Possession: CloseOfEscrow
- Style: Florida
- The Range: 0.00
- View: TreesWoods
- Zoning Code: RPD-2.5_1.0
Similar Properties
Nearby Subdivisions
Chateaux Des Lacs
Crescent Oaks
Crescent Oaks Country Club 2
Crescent Oaks Country Club 3
Crescent Oaks Country Club Cov
Crescent Oaks Country Club Ph
Crescent Oaks Country Club Reg
Cypress Lakes Estates Ph Ii
Cypress Run
Fieldstone Village At Woodfiel
Grey Oaks
Keystone
Keystone Ph 2
Keystone Ranchettes
Keystone Ranchettes Unit Two
Lakeshore Village At Woodfield
Northfield
Oak Hill Acres
Oaklake Village At Woodfield P
Pine Ridge
Riverside Ii North
Shadowlake Village At Woodfiel
Townhomes At North Lake
Uninc
Villas At Cypress Run
Villas At Cypress Runwest
Wentworth
Whispering Lakes

- One Click Broker
- 800.557.8193
- Toll Free: 800.557.8193
- billing@brokeridxsites.com
























































































