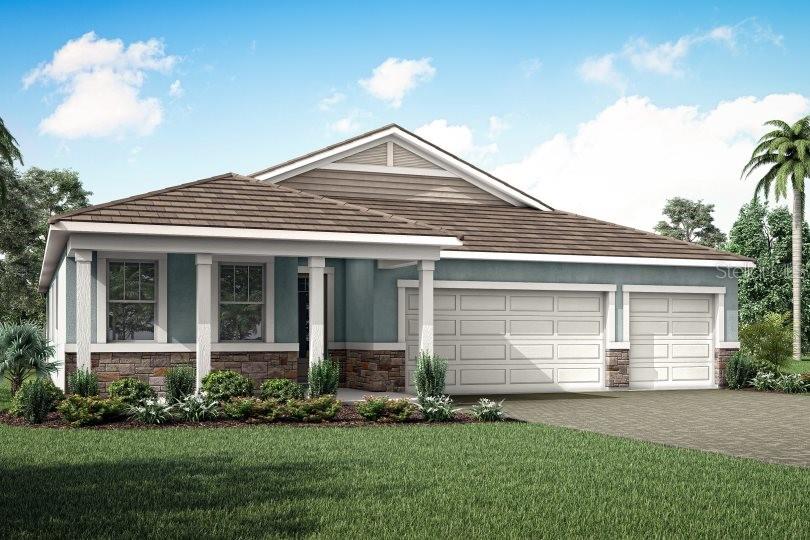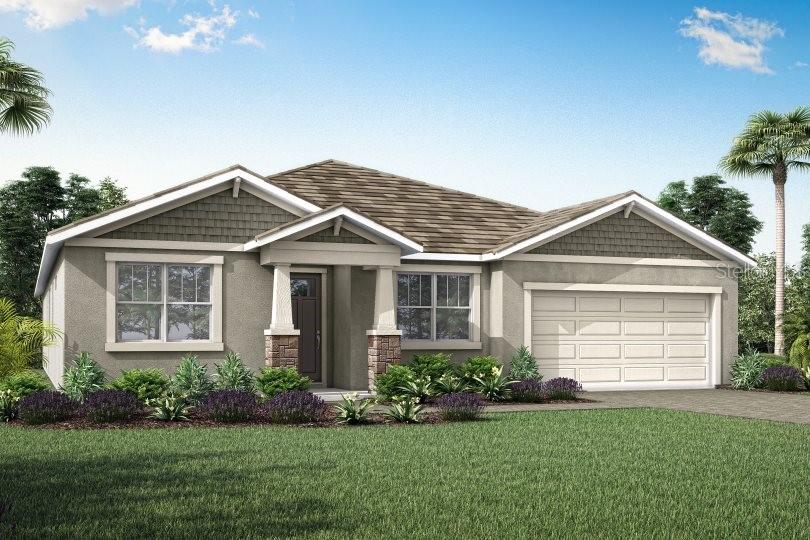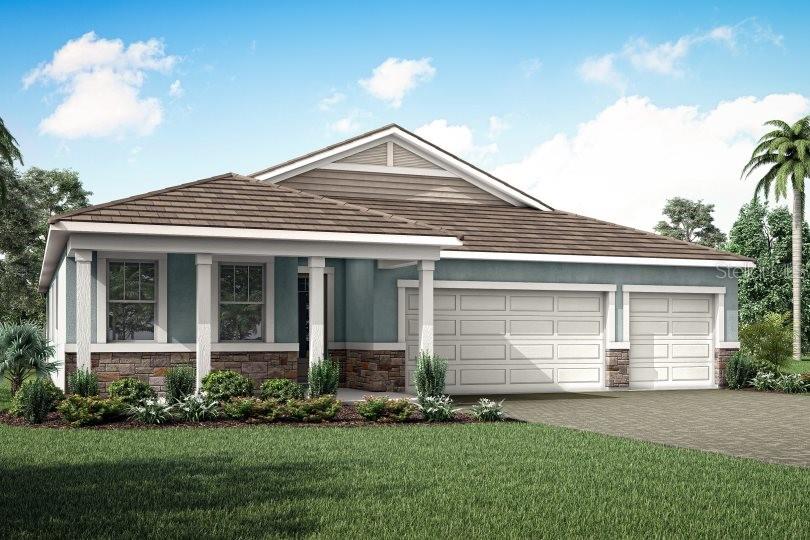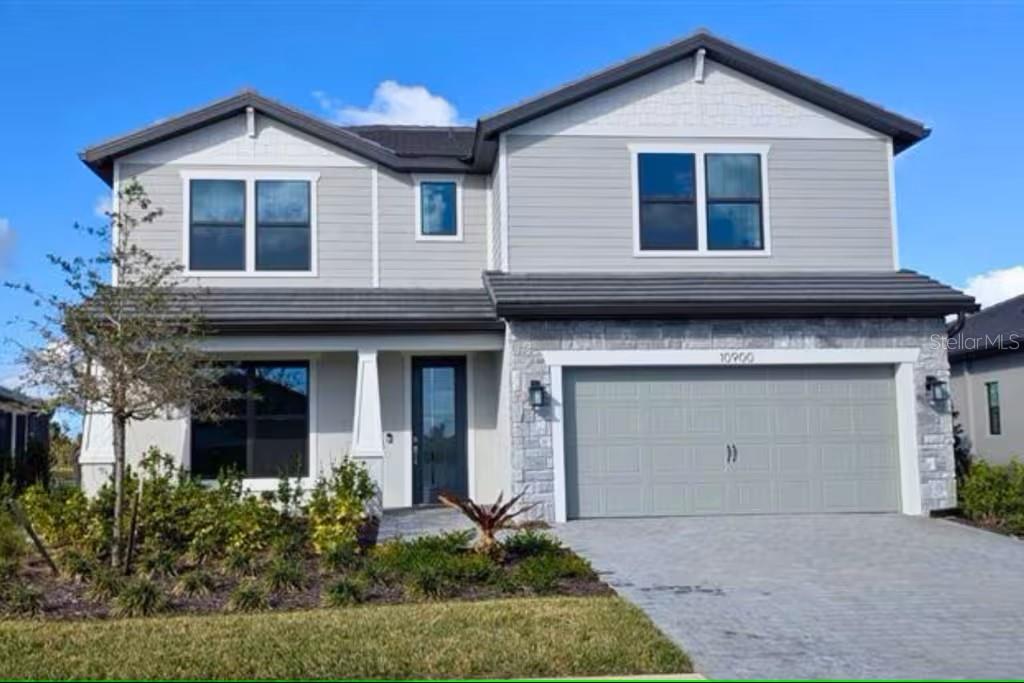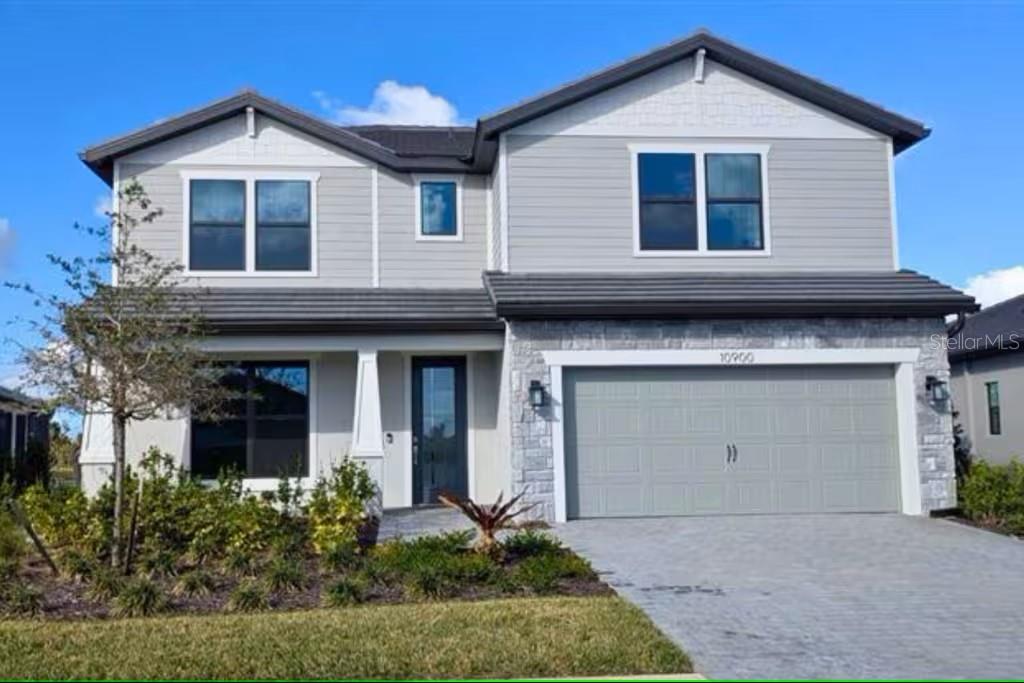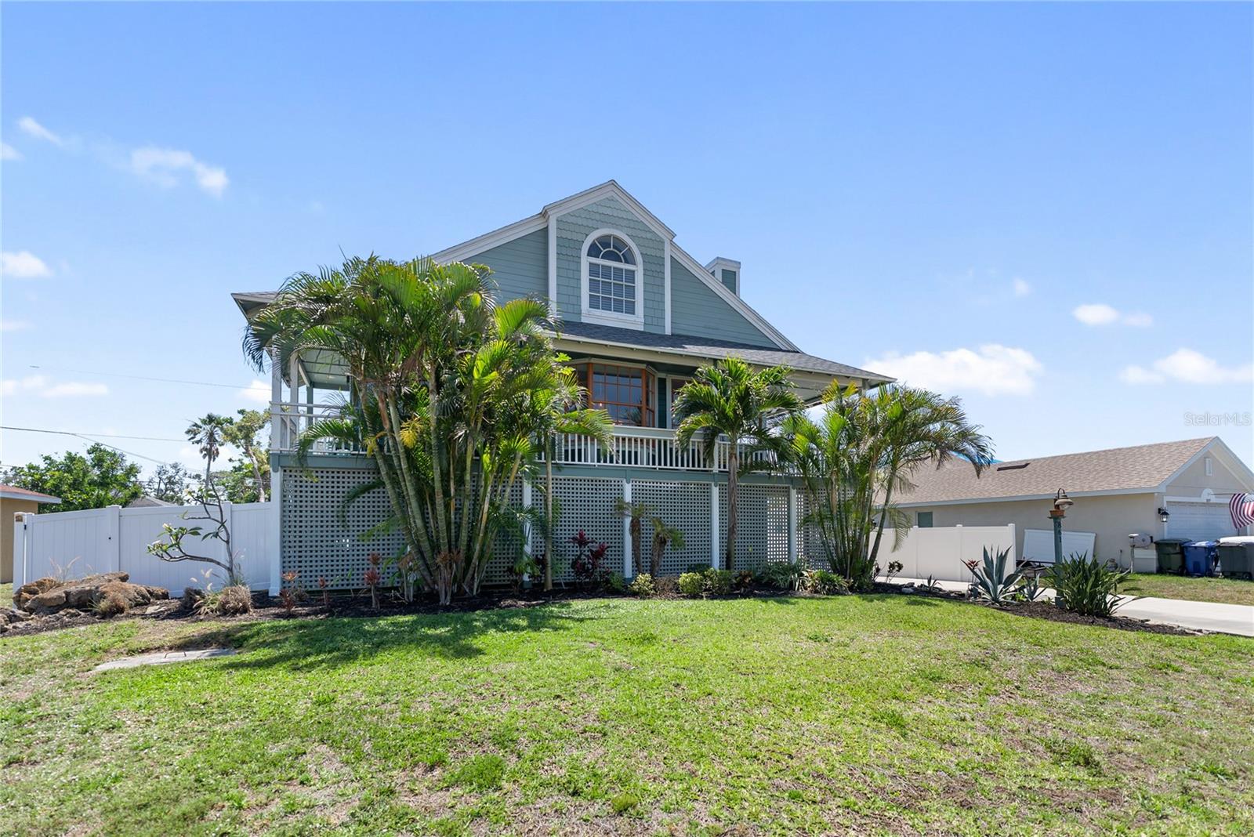20591 Ovid Lane, Venice, FL 34293
Property Photos

Would you like to sell your home before you purchase this one?
Priced at Only: $690,000
For more Information Call:
Address: 20591 Ovid Lane, Venice, FL 34293
Property Location and Similar Properties
- MLS#: N6138513 ( Residential )
- Street Address: 20591 Ovid Lane
- Viewed: 1
- Price: $690,000
- Price sqft: $185
- Waterfront: No
- Year Built: 2022
- Bldg sqft: 3725
- Bedrooms: 4
- Total Baths: 3
- Full Baths: 3
- Garage / Parking Spaces: 3
- Days On Market: 45
- Additional Information
- Geolocation: 27.0581 / -82.3196
- County: SARASOTA
- City: Venice
- Zipcode: 34293
- Subdivision: Renaissance/west Vlgs Ph 2b &
- Elementary School: Taylor Ranch
- Middle School: Venice Area
- High School: Venice Senior
- Provided by: KELLER WILLIAMS ISLAND LIFE REAL ESTATE
- DMCA Notice
-
DescriptionSeller invested $175,000 in post closing upgrades offering exceptional value and move in ready luxury. Saltwater, heated pool and spa. 4 bedrooms plus a den/3 bathrooms. 3 car garage. Welcome to your own private retreat in the highly sought after community of renaissance at wellen park. Thoughtfully designed with both everyday living and effortless entertaining in mind, this elegant single story home features 4bedrooms, 3 bathrooms, a dedicated home office/den/bonus room, and an array of upscale finishes throughout. From the moment you arrive, the charming covered front porch offers a warm welcome. Inside, the expansive kitchen features upgraded cabinetry, a generous closet pantry, and an impressive 9 foot island perfect for gathering. The kitchen/dining room combination also offers a great space for entertaining. Oversized 8 foot doors throughout the home enhance the airy, open feel. The layout is ideal. Two guest bedrooms share a well appointed bathroom at the front of the home, while a third guest bedroom enjoys access to a nearby private bath. Tucked away in the rear of the home, the spacious primary suite is a true sanctuary with large windows that bathe the room in natural light, a spa like bathroom with a walk in shower, separate soaking tub, dual vanities, private water closet, and a spacious walk in closet. Step outside to discover the true highlight: a backyard oasis designed for relaxation. The heated, saltwater pool and spa feature a pebble tec finish and a sun shelfideal for lounging in the florida sunshine. Enjoy al fresco dining in the large covered lanai area, with plenty of room to unwind in a shaded lounge space, all enclosed by a generous lanai cage for year round enjoyment. Additional features include a spacious 3 car garage (with a 240v ev outlet in the double garage), hanging storage shelving in the garage for additional storage, hurricane shutters, and fully owned solar panelsdramatically reducing the average electric bill to just around $25 per month. Residents of renaissance at wellen park enjoy exclusive access to a vibrant, amenity rich lifestyle, including a resort style clubhouse, pool, tennis and pickleball courts, tot lot, and a full calendar of events and activities. You're just moments from the marketplace and downtown wellen, where shopping, dining, entertainment, and lakefront fun await. Conveniently located just miles from i 75 and the beaches of manasota key. Don't miss your opportunity to live in this resort style community! Copy and paste this link for a luxury tour:https://player. Vimeo. Com/video/1077489542? Badge=0&autopause=0&player_id=0&app_id=58479
Payment Calculator
- Principal & Interest -
- Property Tax $
- Home Insurance $
- HOA Fees $
- Monthly -
Features
Building and Construction
- Covered Spaces: 0.00
- Exterior Features: SprinklerIrrigation, Lighting, StormSecurityShutters
- Flooring: Tile
- Living Area: 2671.00
- Roof: Tile
Land Information
- Lot Features: BuyerApprovalRequired
School Information
- High School: Venice Senior High
- Middle School: Venice Area Middle
- School Elementary: Taylor Ranch Elementary
Garage and Parking
- Garage Spaces: 3.00
- Open Parking Spaces: 0.00
Eco-Communities
- Pool Features: Heated, ScreenEnclosure, SaltWater, Association, Community
- Water Source: Public
Utilities
- Carport Spaces: 0.00
- Cooling: CentralAir, CeilingFans
- Heating: Central, Electric
- Pets Allowed: CatsOk, DogsOk, NumberLimit
- Sewer: PublicSewer
- Utilities: CableConnected, ElectricityConnected, HighSpeedInternetAvailable, MunicipalUtilities, SewerConnected, WaterConnected
Amenities
- Association Amenities: FitnessCenter, MaintenanceGrounds, Playground, Pickleball, Park, Pool, SpaHotTub, TennisCourts
Finance and Tax Information
- Home Owners Association Fee Includes: AssociationManagement, CommonAreas, MaintenanceGrounds, Pools, ReserveFund, Taxes
- Home Owners Association Fee: 834.00
- Insurance Expense: 0.00
- Net Operating Income: 0.00
- Other Expense: 0.00
- Pet Deposit: 0.00
- Security Deposit: 0.00
- Tax Year: 2024
- Trash Expense: 0.00
Other Features
- Appliances: BarFridge, Dryer, Dishwasher, ElectricWaterHeater, Disposal, Microwave, Range, Refrigerator, RangeHood, Washer
- Country: US
- Interior Features: CeilingFans, CrownMolding, EatInKitchen, KitchenFamilyRoomCombo, MainLevelPrimary, OpenFloorplan, StoneCounters, SmartHome, WalkInClosets, WindowTreatments
- Legal Description: LOT 584, RENAISSANCE AT WEST VILLAGES PHASES 2B & 2C, PB 55 PG 68-80
- Levels: One
- Area Major: 34293 - Venice
- Occupant Type: Owner
- Parcel Number: 0775040584
- The Range: 0.00
Similar Properties
Nearby Subdivisions
1020 South Venice
1614 Venice Country Club Esta
Acreage
Antigua
Antigua/wellen Park
Antiguawellen Park
Antiguawellen Pk
Augusta Villas At Plan
Bermuda Club East At Plantatio
Bermuda Club West At Plantatio
Brightmore At Wellen Park
Brightmorewellen Park Ph 1a1c
Buckingham Meadows 02 St Andre
Buckingham Meadows Iist Andrew
Buckingham Meadows St Andrews
Cambridge Mews Of St Andrews
Chestnut Creek Manors
Circle Woods Of Venice 1
Circle Woods Of Venice 2
Clubside Villas
Cove Pointe
Everly At Wellen Park
Everlywellen Park
Fairway Village Ph 3
Florida Tropical Homesites Li
Governors Green
Gran Paradiso
Gran Paradiso Villas Ii
Gran Paradiso Ph 1
Gran Paradiso Ph 2
Gran Paradiso Ph 4-c
Gran Paradiso Ph 4c
Gran Paradiso Ph 8
Gran Place
Grand Palm
Grand Palm Ph 1a
Grand Palm Ph 1aa
Grand Palm Ph 1b
Grand Palm Ph 1c B
Grand Palm Ph 1ca
Grand Palm Ph 2a
Grand Palm Ph 2a D 2a E
Grand Palm Ph 2a D & 2a E
Grand Palm Ph 2ab 2ac
Grand Palm Ph 2b
Grand Palm Ph 2c
Grand Palm Ph 3a
Grand Palm Ph 3a A
Grand Palm Ph 3aa
Grand Palm Ph 3b
Grand Palm Ph 3c
Grand Palm Phase 2b
Grand Palm Phase 3b
Grand Palm Phase 3c
Grand Palm Phases 2a D 2a E
Grassy Oaks
Gulf View Estates
Harrington Lake
Heathers Two
Heritage Lake Estates
Heron Lakes
Heron Shores
Hourglass Lake Ests
Hourglass Lakes Ph 1
Hourglass Lakes Ph 2
Islandwalk At The West Village
Islandwalk At West Villages Ph
Islandwalk/the West Vlgs Ph 5
Islandwalk/the West Vlgs Ph 6
Islandwalk/the West Vlgs Phase
Islandwalk/west Vlgs Ph 1a
Islandwalk/west Vlgs Ph 2d
Islandwalk/west Vlgs Ph 3a, 3
Islandwalkthe West Vlgs Ph 3
Islandwalkthe West Vlgs Ph 3d
Islandwalkthe West Vlgs Ph 5
Islandwalkthe West Vlgs Ph 6
Islandwalkthe West Vlgs Ph 7
Islandwalkthe West Vlgs Phase
Islandwalkwest Vlgs Ph 1a
Islandwalkwest Vlgs Ph 1ca
Islandwalkwest Vlgs Ph 2d
Islandwalkwest Vlgs Ph 3a 3
Jacaranda C C Villas
Jacaranda Country Club West Vi
Kenwood Glen 1 Of St Andrews E
Kenwood Glen Ii/st Andrews Eas
Kenwood Glen Iist Andrews Eas
Lake Of The Woods
Lakes Of Jacaranda
Lakespur At Wellen Park
Lakespur Wellen Park
Lakespurwellen Park
Lakespurwellen Pk
Lakespurwellen Pk Ph 3
Lemon Bay Estates
Links Preserve Ii Of St Andrew
Manasota Land & Timber Co
Meadow Run At Jacaranda
Myakka Country
Myrtle Trace At Plan
Myrtle Trace At Plantation
Myrtle Trace At The Plantation
North Port
Not Applicable
Oasis
Oasis/west Vlgs Ph 1
Oasiswest Vlgs Ph 1
Oasiswest Vlgs Ph 2
Palmera At Wellen Park
Park Estates
Patios 03 Of St Andrews Park A
Pennington Place
Plamore
Plamore Sub
Plantation The
Plantation Woods
Preserve At West Villages
Preservewest Vlgs Ph 1
Preservewest Vlgs Ph 2
Quail Lake
Rapalo
Renaissance
Renaissance At West Villages
Renaissance/west Vlgs Ph 1
Renaissance/west Vlgs Ph 2
Renaissance/west Vlgs Ph 2b &
Sarasota National
Sarasota Ranch Estates
Solstice At Wellen Park
Solstice Ph 1
Solstice Ph One
South Venice
South Venice 28 Un 17
South Venice Uint 54
South Venice Un 20
South Venice Unit 74
Southvenice
Southwood
Southwood Sec C
Southwood Sec D
Stratford Glenn St Andrews Par
Sunstone At Wellen Park
Sunstone Lakeside At Wellen Pa
Sunstone Village F5 Ph 1a 1b
Sunstone Village F5 Ph 1a & 1b
Tarpon Point
Terrace Vlsst Andrews Pkplan
Terraces Villas St Andrews Par
The Lakes Of Jacaranda
The Preserve
Tortuga
Tropical Homesites Little Fa
Venetia Ph 1a
Venetia Ph 1b
Venetia Ph 2
Venetia Ph 3
Venetia Ph 4
Venetia Ph 5
Venice East 3rd Add
Venice East 4th Add
Venice East 6th Add
Venice East Sec 1
Venice East Sec 1 1st Add
Venice East Sec 1 2nd Add
Venice Gardens
Venice Gardens Sec 2
Venice Groves
Ventura Village
Villa Nova Ph 16
Villas Iisaint Andrews Pkpla
Vivienda Ph Ii Sec Ii
Wellen Park
Wellen Park Golf Country Club
Wellen Park Golf & Country Clu
Wellen Pk Golf Country Club
Wellen Pk Golf & Country Club
Westminster Glen St Andrews E
Wexford On The Green Ph 1
Wexford On The Green Ph 3
Woodmere At Jacaranda
Woodmere Lakes
Wysteria
Wysteria Wellen Park Village F
Wysteriawellen Park
Wysteriawellen Park Village F4

- One Click Broker
- 800.557.8193
- Toll Free: 800.557.8193
- billing@brokeridxsites.com































































