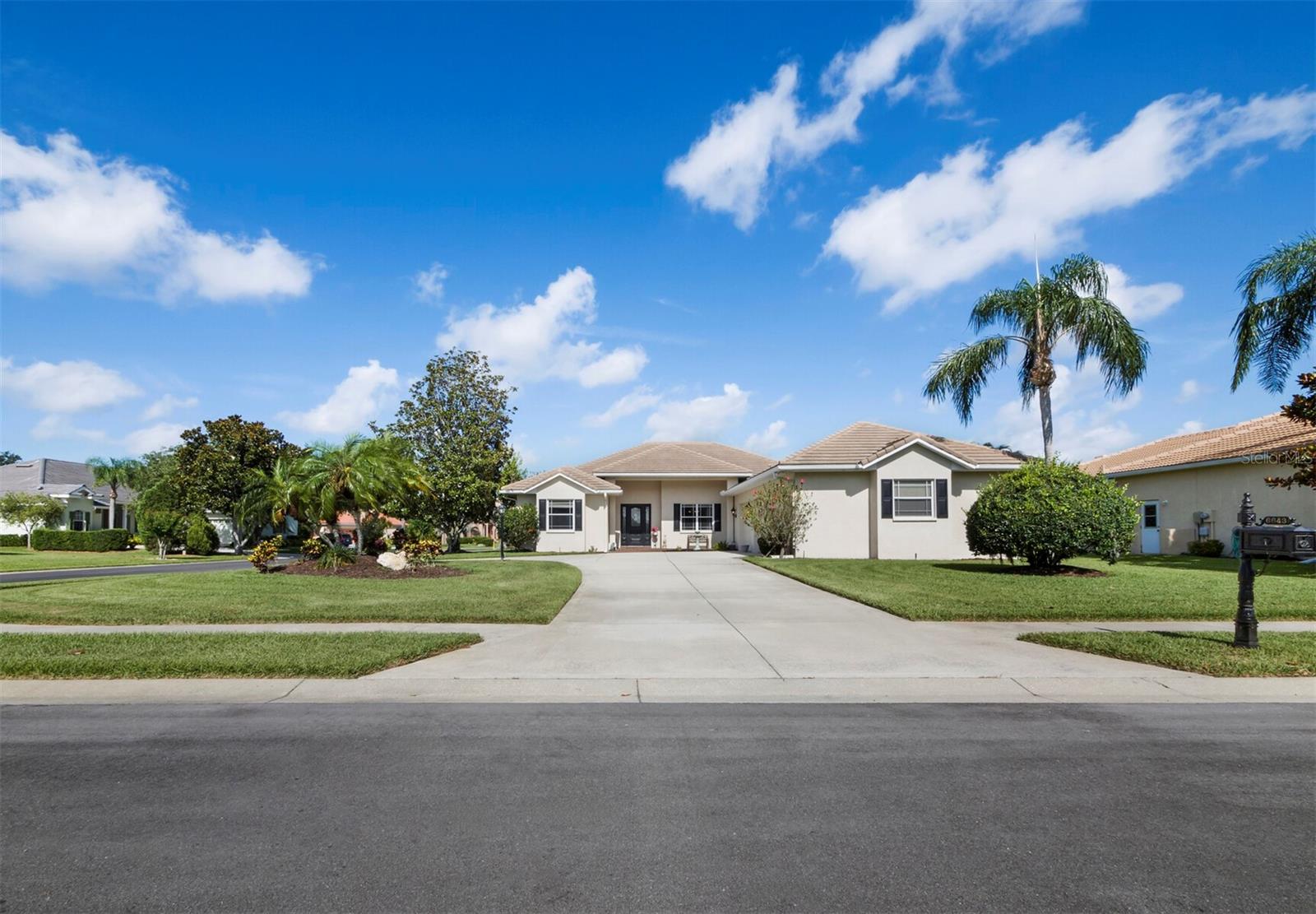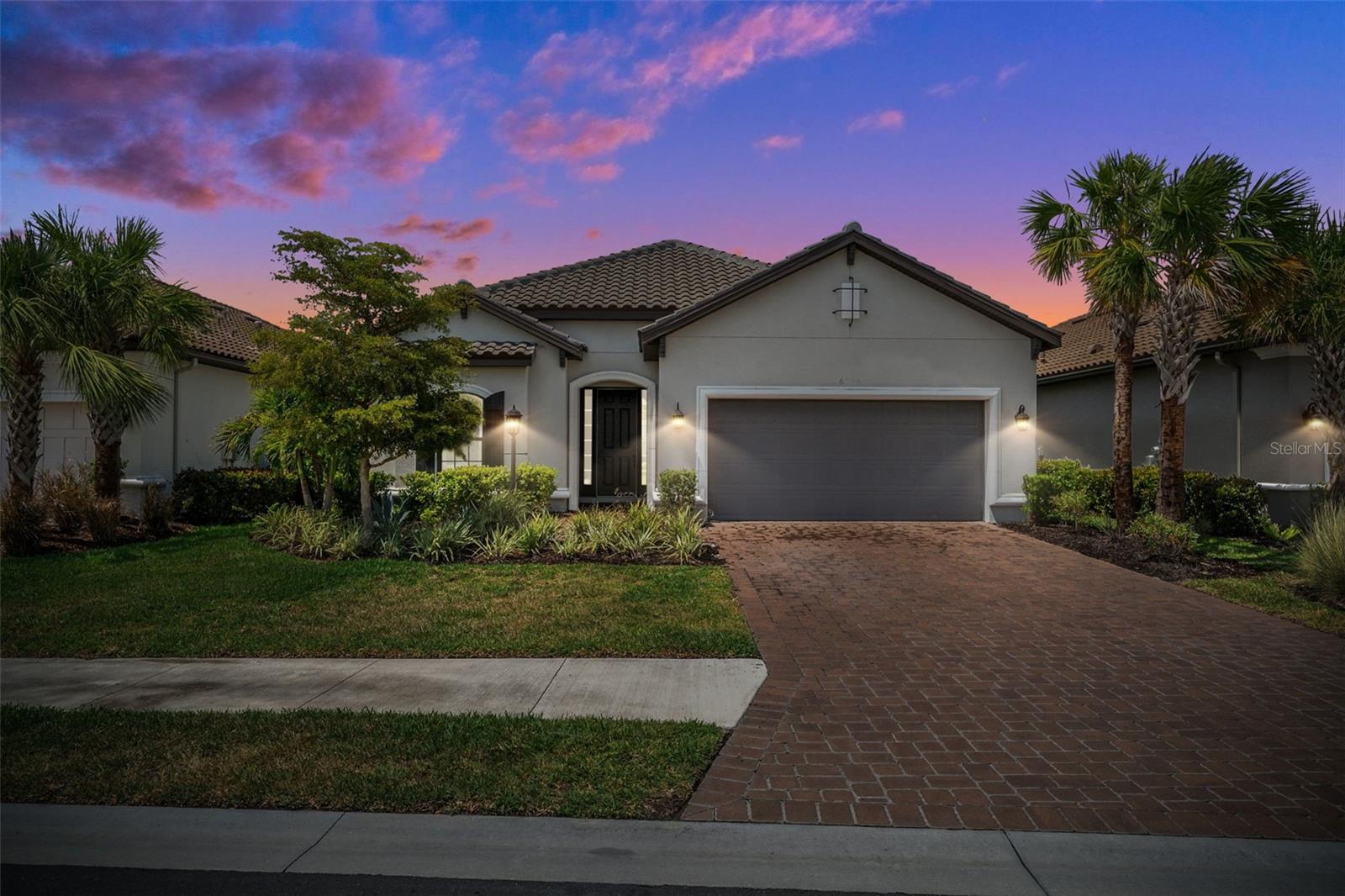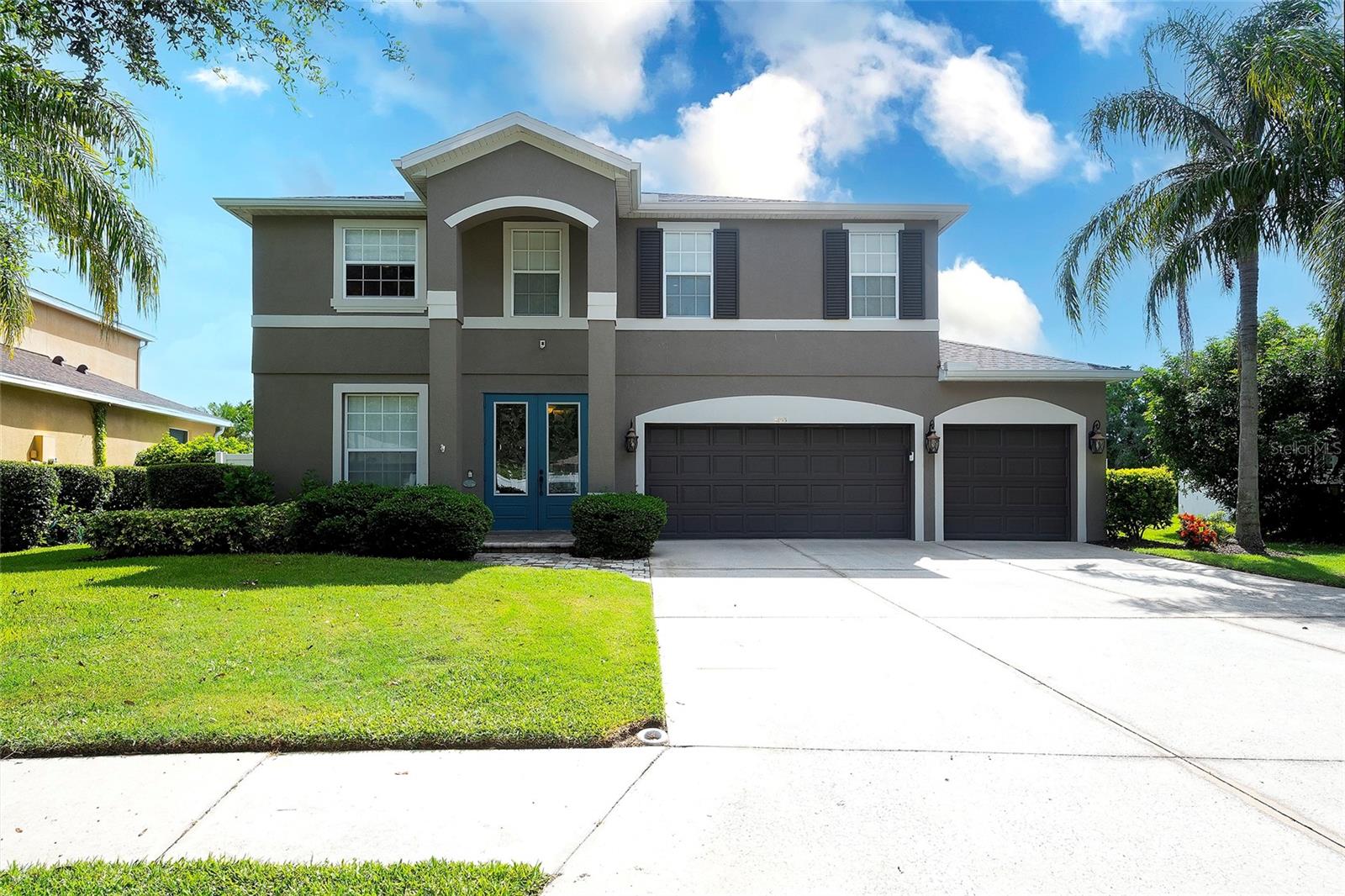6266 Mesa Glen, Bradenton, FL 34203
Property Photos

Would you like to sell your home before you purchase this one?
Priced at Only: $799,000
For more Information Call:
Address: 6266 Mesa Glen, Bradenton, FL 34203
Property Location and Similar Properties
- MLS#: A4649425 ( Residential )
- Street Address: 6266 Mesa Glen
- Viewed: 16
- Price: $799,000
- Price sqft: $228
- Waterfront: No
- Year Built: 2021
- Bldg sqft: 3498
- Bedrooms: 3
- Total Baths: 3
- Full Baths: 3
- Garage / Parking Spaces: 2
- Days On Market: 144
- Additional Information
- Geolocation: 27.43 / -82.498
- County: MANATEE
- City: Bradenton
- Zipcode: 34203
- Subdivision: Heights Ph I Subph Ia & Ib & P
- Provided by: DALTON WADE INC
- DMCA Notice
-
Description!!!!!!Significant Price Reduction !!!!! Welcome to your dream home at 6266 Mesa Glen . This property, with numerous upgrades, was meticulously designed to be the forever home for its future owner . Experience the pinnacle of luxury living in this stunning modern home, crafted by Taylor Morrison . Welcome to your ideal residence in Esplanade at the Heights ! This community embodies a resort style lifestyle, featuring TENNIS and PICKLEBALL courts, a POOL, and a FITNESS and RECREATIONAL CENTER, allowing residents to unwind or engage in various activities as they please . We invite you to explore the VIRTUAL TOUR . This thoughtfully designed home includes 3 spacious bedrooms, a DEN/office, and 3 bathrooms, providing ample space and comfort . The open floor plan enhances natural light and fosters a sense of spaciousness . The residence boasts generous closet storage and a well equipped laundry room . The kitchen and living areas are accentuated by sleek stainless steel appliances and stylish lighting, combining functionality with aesthetic appeal . Step outside to your private oasis, complete with a pool and ample space for dining, relaxation, and entertainment . The property also includes a 2 car garage and is located in a maintenance free community with very low HOA fees . This beautifully LIGHT AND BRIGHT Lazio model home features 10' ceilings and 8' doors throughout . The gourmet kitchen is equipped with 42" wood cabinets, a large center island, quartz countertops, a gas stove, and a convection oven .The primary bedroom suite offers a spacious walk in closet and an attached bathroom with a double sink vanity and an oversized shower . Enjoy the inviting swimming pool and jacuzzi in the evenings, overlooking the picturesque lake and savoring Florida sunsets right from your lanai ! You will be captivated by the meticulously maintained grounds, wide roads, and completely private walking paths on the hill, offering panoramic views of Sarasota . At the heart of the community lies Mt . Tumalo, the highest point in the area, which offers scenic trails, fitness stations, and stunning sunset views from its summit . The community benefits from low HOA fees and no CDD fees, which is certainly advantageous . Location: The Esplanade at the Heights boasts an excellent location just west of I 75, accessible via Honore Ave . The community is adjacent to Mote Ranch and is in close proximity to Palm Aire, Palm Aire Country Club, University Park Country Club . Residents can enjoy a variety of fine and casual dining establishments, along with convenient healthcare services . The world renowned beaches of Sarasota and Manatee Counties, SRQ airport, downtown Sarasota, Bradenton, Lakewood Ranch, and the University Town Center are all just minutes away . Additionally, across the lake, Jigg's Landing offers a public park complete with boat ramps, recreational areas, a concession stand, boat rentals, and live entertainment . This home is rated a perfect 10 out of 10 and is ready for immediate move in . Schedule a tour today and make your real estate aspirations a reality ! !!!!Lender Rob Kozina, with NMLS#1081156 from Midamerica Lenders & Co, is extending an offer of up to 1% of the loan amount towards a rate buy down or lender credit specifically for this property . Midamerica Lenders & Co, NMLS#309009, is an Equal Housing Lender . Please be advised that this offer does not constitute a commitment to lend, and certain restrictions may apply !!!
Payment Calculator
- Principal & Interest -
- Property Tax $
- Home Insurance $
- HOA Fees $
- Monthly -
Features
Building and Construction
- Covered Spaces: 2.00
- Exterior Features: SprinklerIrrigation, Lighting, Other, RainGutters, StormSecurityShutters, TennisCourts
- Flooring: CeramicTile, Vinyl
- Living Area: 2397.00
- Roof: Tile
Land Information
- Lot Features: BuyerApprovalRequired, Landscaped
Garage and Parking
- Garage Spaces: 2.00
- Open Parking Spaces: 0.00
- Parking Features: Garage, GarageDoorOpener
Eco-Communities
- Pool Features: Heated, InGround, ScreenEnclosure, Tile, Association, Community
- Water Source: Public
Utilities
- Carport Spaces: 0.00
- Cooling: CentralAir, HumidityControl, CeilingFans
- Heating: Central, Electric
- Pets Allowed: CatsOk, DogsOk, Yes
- Sewer: PublicSewer
- Utilities: ElectricityConnected, NaturalGasConnected, MunicipalUtilities
Amenities
- Association Amenities: Clubhouse, FitnessCenter, MaintenanceGrounds, Gated, Playground, Park, Pool, SpaHotTub, TennisCourts
Finance and Tax Information
- Home Owners Association Fee Includes: AssociationManagement, CommonAreas, MaintenanceGrounds, PestControl, Pools, RecreationFacilities, ReserveFund, Security, Taxes
- Home Owners Association Fee: 1212.06
- Insurance Expense: 0.00
- Net Operating Income: 0.00
- Other Expense: 0.00
- Pet Deposit: 0.00
- Security Deposit: 0.00
- Tax Year: 2024
- Trash Expense: 0.00
Other Features
- Accessibility Features: WheelchairAccess
- Appliances: BuiltInOven, ConvectionOven, Cooktop, Dryer, Dishwasher, ExhaustFan, Disposal, GasWaterHeater, Microwave, Refrigerator, Washer
- Association Name: Deborah Janke
- Association Phone: 941-567-4193
- Country: US
- Furnished: FurnishedOrUnfurnished
- Interior Features: BuiltInFeatures, CeilingFans, HighCeilings, KitchenFamilyRoomCombo, LivingDiningRoom, MainLevelPrimary, OpenFloorplan, SplitBedrooms, SolidSurfaceCounters, WalkInClosets, WoodCabinets, WindowTreatments
- Legal Description: LOT 54, HEIGHTS PH I SUBPH IA & IB AND PH II PI #18788.2270/9
- Levels: One
- Area Major: 34203 - Bradenton/Braden River/Lakewood Rch
- Occupant Type: Owner
- Parcel Number: 1878822709
- Style: Contemporary
- The Range: 0.00
- View: Pond, Water
- Views: 16
Similar Properties
Nearby Subdivisions
Barrington Ridge Ph 1a
Barrington Ridge Ph 1b
Barrington Ridge Ph 1c
Braden Crossings Ph 1b
Braden Oaks
Briarwood
Candlewood
Carillon
Central Gardens
Country Club
Creekwood Ph One Subphase I
Creekwood Ph One Subphase I Un
Creekwood Ph Two Subphase F
Crossing Creek Village Ph I
Dude Ranch Acres
Fairfax Ph Two
Fairfield
Fairmont Park
Fairway Trace At Peridia I
Fairway Trace At Peridia I Ph
Garden Lakes Courtyard
Garden Lakes Estates
Garden Lakes Estates Ph 7b7g
Garden Lakes Village Sec 1
Garden Lakes Village Sec 3
Garden Lakes Village Sec 4
Garden Lakes Villas Sec 2
Garden Lakes Villas Sec 3
Glen Cove Heights
Gold Tree Co-op
Groveland
Harborage On Braden River Ph I
Heights Ph I Subph Ia Ib Ph
Heights Ph I Subph Ia & Ib & P
Heights Ph Ii Subph A C Ph I
Heights Ph Ii Subph B
Lazy B Ranches
Lionshead Ph I
Lionshead Ph Ii
Manatee Oaks
Mandalay Ph Ii
Marineland
Marineland Add
Marshalls Landing
Meadow Lake
Meadow Lakes
Meadow Lakes Etal
Melrose Gardens At Tara
Moss Creek Ph I
Moss Creek Ph Ii Subph A
Oak Terrace
Oak Terrace Subdivision
Park Place
Peridia
Peridia Isle
Plantation Oaks
Pride Park
Pride Park Area
Prospect Point
Regal Oaks
Ridge At Crossing Creek
Ridge At Crossing Creek Ph I
Ridge At Crossing Creek Ph Ii
River Forest
River Landings Bluffs Ph Iii
River Place
Sabal Harbour Ph I-a
Sabal Harbour Ph Ia
Sabal Harbour Ph Iib
Sabal Harbour Ph Vi
Sabal Harbour Ph Vii
Sabal Harbour Ph Viii
Sterling Lake
Stoneledge
Tailfeather Way At Tara
Tara
Tara Ph I
Tara Ph Iii Subphase F
Tara Ph Iii Subphase G
Tara Ph Iii Subphase H
Tara Ph Iii Supphase B
Tara Plantation Gardens
Tara Villas
Tara Villas Of Twelve Oaks
The Plantations At Tara Golf
Villas At Tara
Wallingford
Water Oak
Westwinds Village Co-op
Winter Gardens 4th 5th

- One Click Broker
- 800.557.8193
- Toll Free: 800.557.8193
- billing@brokeridxsites.com

























































