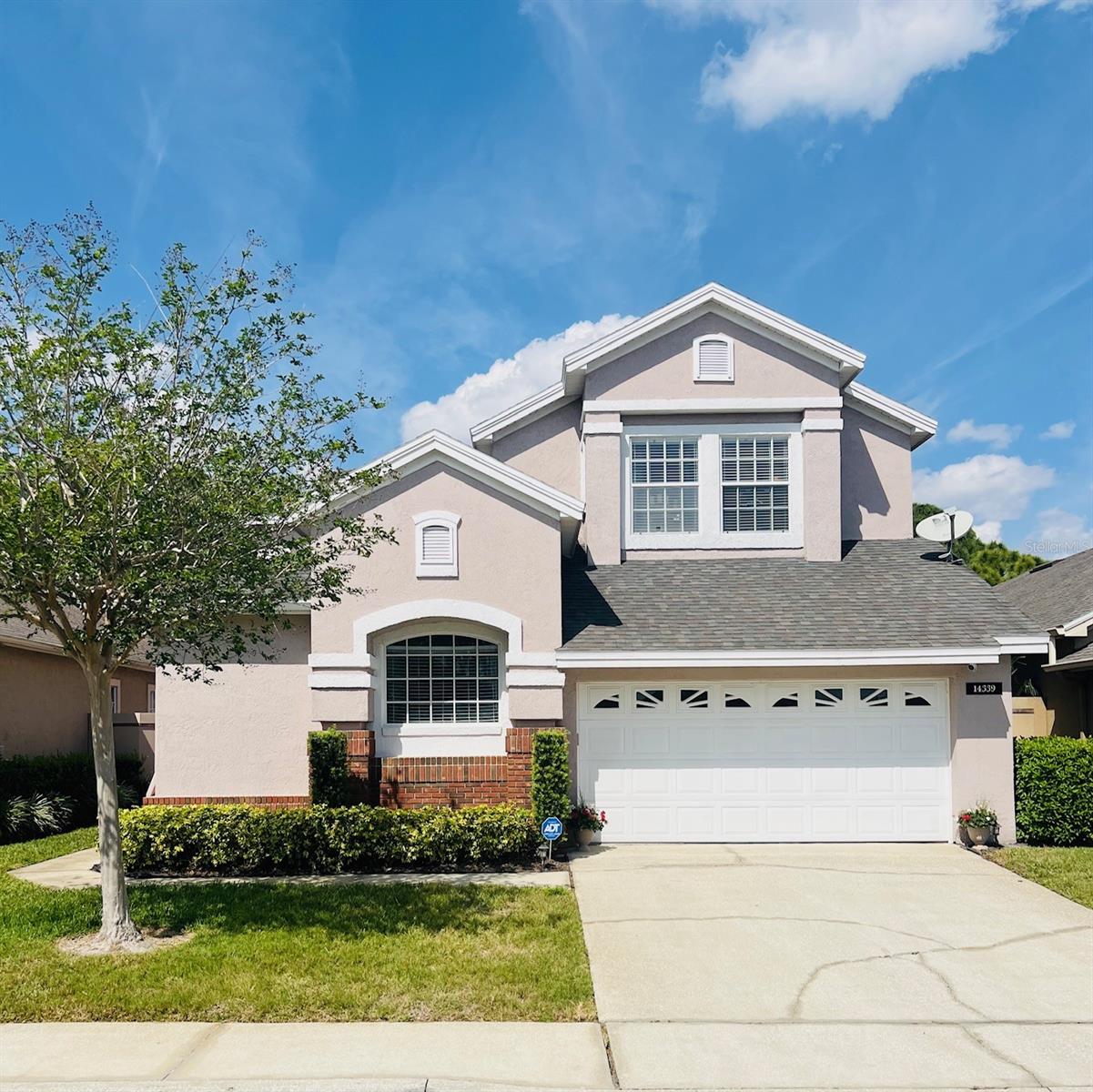2623 Parsley Drive, Orlando, FL 32837
Property Photos

Would you like to sell your home before you purchase this one?
Priced at Only: $470,000
For more Information Call:
Address: 2623 Parsley Drive, Orlando, FL 32837
Property Location and Similar Properties
- MLS#: O6301106 ( Residential )
- Street Address: 2623 Parsley Drive
- Viewed: 2
- Price: $470,000
- Price sqft: $178
- Waterfront: No
- Year Built: 1986
- Bldg sqft: 2647
- Bedrooms: 4
- Total Baths: 3
- Full Baths: 3
- Garage / Parking Spaces: 2
- Days On Market: 26
- Additional Information
- Geolocation: 28.3919 / -81.4191
- County: ORANGE
- City: Orlando
- Zipcode: 32837
- Subdivision: Pepper Mill Sec 05
- Elementary School: John Young Elem
- Middle School: Freedom
- High School: Freedom
- Provided by: KELLER WILLIAMS ADVANTAGE III
- DMCA Notice
-
DescriptionAvailable Home in the Highly Sought After Peppermill Community! Welcome to this beautifully maintained and spacious 4 bedroom, 3 bathroom home located in the established neighborhood of Peppermill. At 2,126 square feet, it stands as one of the largest homes in the community. Step inside to a bright and inviting family room, filled with natural light and perfect for entertaining guests or enjoying cozy nights in. This home features two primary suites, each with walk in closets and remodeled bathrooms, ideal for multi generational living or guest accommodations. The additional two bedrooms share a fully remodeled guest bath, blending style with convenience. Outdoor living is taken to the next level with an expansive Florida room featuring upgraded double pane sliding doors that open up to your private nature retreat. Imagine relaxing in your saltwater, heated pool, surrounded by lush tropical greenery. Along your back yard youll even find a charming tree swinga perfect spot for reading a book, enjoying your morning coffee, or sipping a glass of wine as the sun sets. Roof:2019 HVAC:2015 Updated Windows Tankless water heater Updated Electrical and Plumbing
Payment Calculator
- Principal & Interest -
- Property Tax $
- Home Insurance $
- HOA Fees $
- Monthly -
Features
Building and Construction
- Covered Spaces: 0.00
- Flooring: Tile
- Living Area: 2126.00
- Roof: Shingle
School Information
- High School: Freedom High School
- Middle School: Freedom Middle
- School Elementary: John Young Elem
Garage and Parking
- Garage Spaces: 2.00
- Open Parking Spaces: 0.00
Eco-Communities
- Pool Features: Heated, InGround, Other, PoolSweep
- Water Source: Public
Utilities
- Carport Spaces: 0.00
- Cooling: CentralAir, CeilingFans
- Heating: Electric, NaturalGas
- Pets Allowed: CatsOk, DogsOk
- Sewer: PublicSewer
- Utilities: CableAvailable, ElectricityAvailable, NaturalGasAvailable, MunicipalUtilities, SewerAvailable
Amenities
- Association Amenities: BasketballCourt, Playground
Finance and Tax Information
- Home Owners Association Fee: 0.00
- Insurance Expense: 0.00
- Net Operating Income: 0.00
- Other Expense: 0.00
- Pet Deposit: 0.00
- Security Deposit: 0.00
- Tax Year: 2024
- Trash Expense: 0.00
Other Features
- Appliances: Dishwasher, Microwave, Range, Refrigerator
- Country: US
- Interior Features: CeilingFans, CrownMolding
- Legal Description: PEPPER MILL SECTION FIVE 14/145 LOT 524
- Levels: One
- Area Major: 32837 - Orlando/Hunters Creek/Southchase
- Occupant Type: Vacant
- Parcel Number: 21-24-29-6844-05-240
- Possession: CloseOfEscrow
- The Range: 0.00
- Zoning Code: R-1A
Similar Properties
Nearby Subdivisions
Crystal Creek
Deerfield Ph 01b
Deerfield Ph 01c
Deerfield Ph 02a
Deerfield Ph 02b
Falcon Trace
Falcon Trace Ut 06 49 05
Heritage Village
Hunters Creek
Hunters Creek Tr 125
Hunters Creek Tr 130 Ph 02
Hunters Creek Tr 130 Phase 1
Hunters Creek Tr 135 Ph 03
Hunters Creek Tr 135 Ph 04
Hunters Creek Tr 135 Ph 05
Hunters Creek Tr 140 Ph 02
Hunters Creek Tr 145 Ph 02
Hunters Creek Tr 145 Ph 03
Hunters Creek Tr 150 Ph 02
Hunters Creek Tr 155
Hunters Creek Tr 210
Hunters Creek Tr 220
Hunters Creek Tr 235a Ph 02
Hunters Creek Tr 235b Ph 03
Hunters Creek Tr 240 Ph 02
Hunters Creek Tr 250
Hunters Creek Tr 310
Hunters Creek Tr 315
Hunters Creek Tr 350 Ph 01
Hunters Creek Tr 430a Ph 01
Hunters Creek Tr 430b Ph 3
Hunters Creek Tr 515 Ph 01
Hunters Creek Tr 515 Ph 01 &
Hunters Creek Tr 515 Ph 02 48
Hunters Creek Tr 520 47/109
Hunters Creek Tr 520 47109
Hunters Creek Tr 525
Hunters Creek Tr 526 Ph 01
Hunters Creek Tr 527 4573
Hunters Creek Tr 545
Hunters Creek Tr 550
Not On The List
Pepper Mill Sec 02
Pepper Mill Sec 05
Pointehunters Crk
Ritzcarlton Residences Orlando
Sky Lake South
Sky Lake South 07 Ph 01
Sky Lake South Uts 6 & 7 Ph 3a
Southchase
Southchase 01a Prcl 05 Ph 03
Southchase Ph 01a Prcl 12 4556
Southchase Ph 01a Prcl 14 15
Tanglewood Neighborhood Associ

- One Click Broker
- 800.557.8193
- Toll Free: 800.557.8193
- billing@brokeridxsites.com

























































































































































































































































