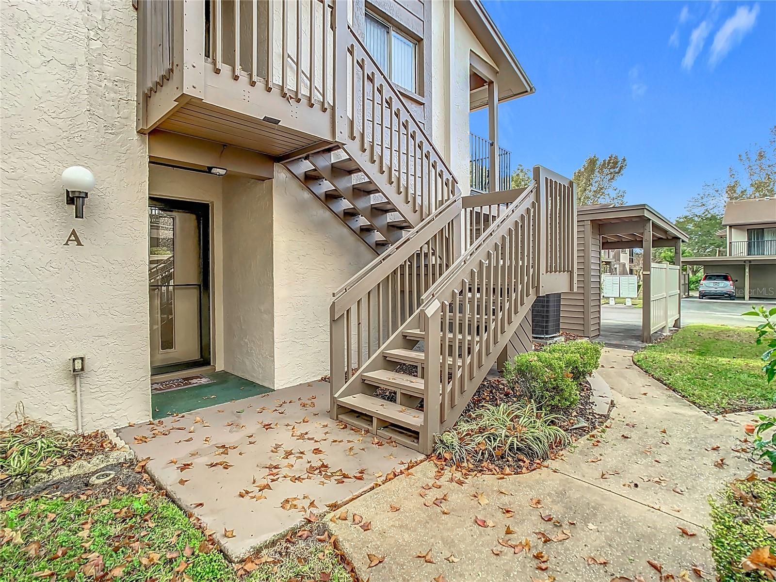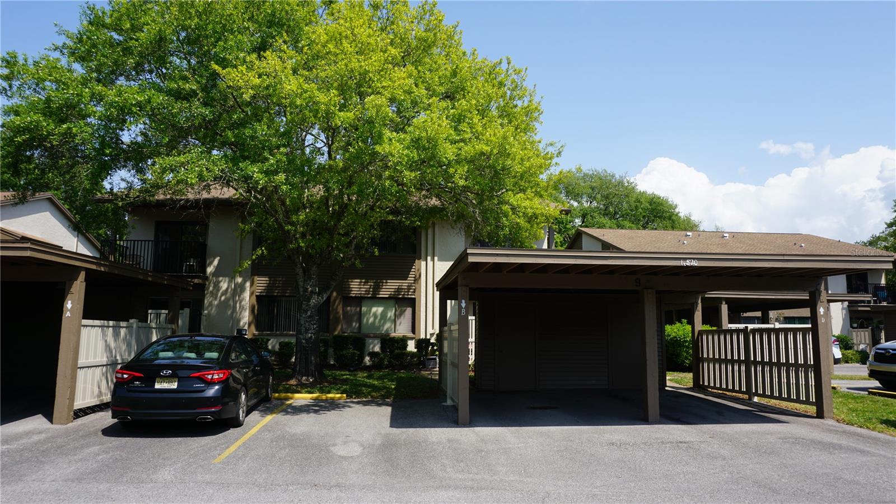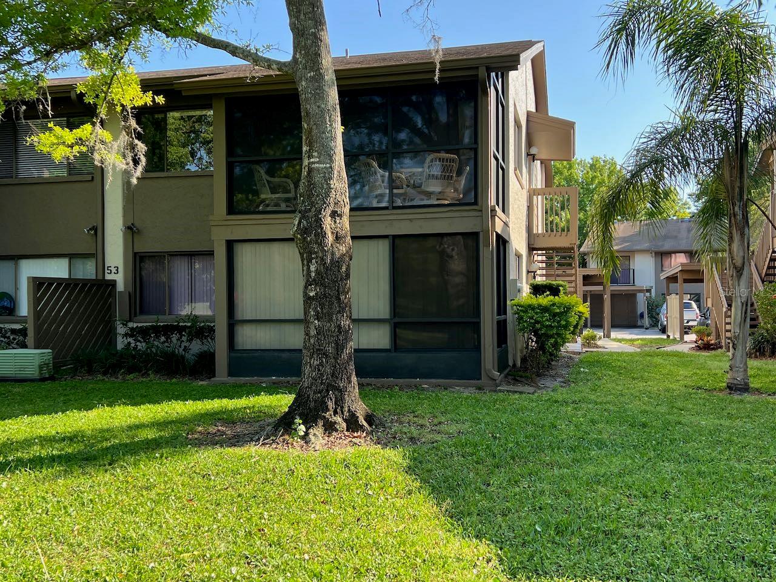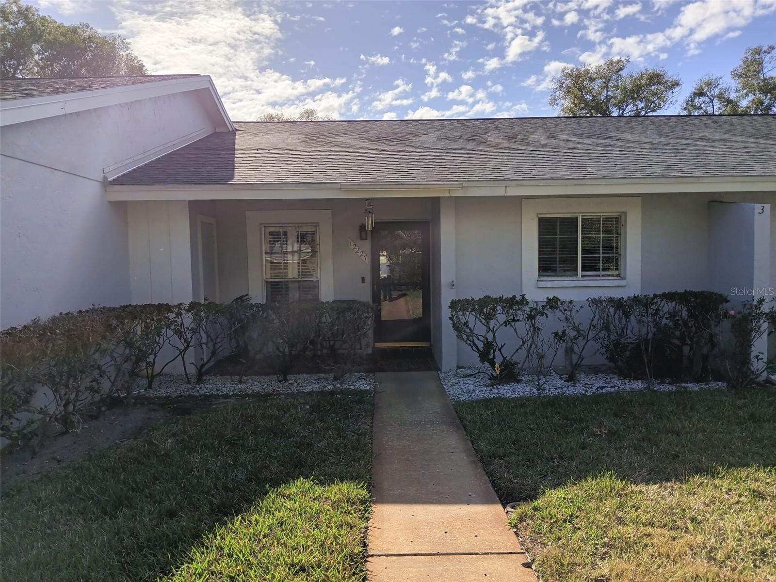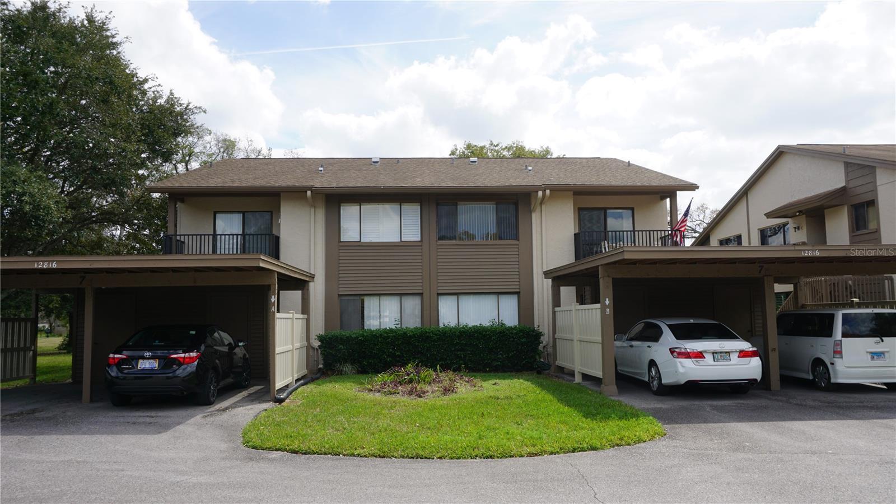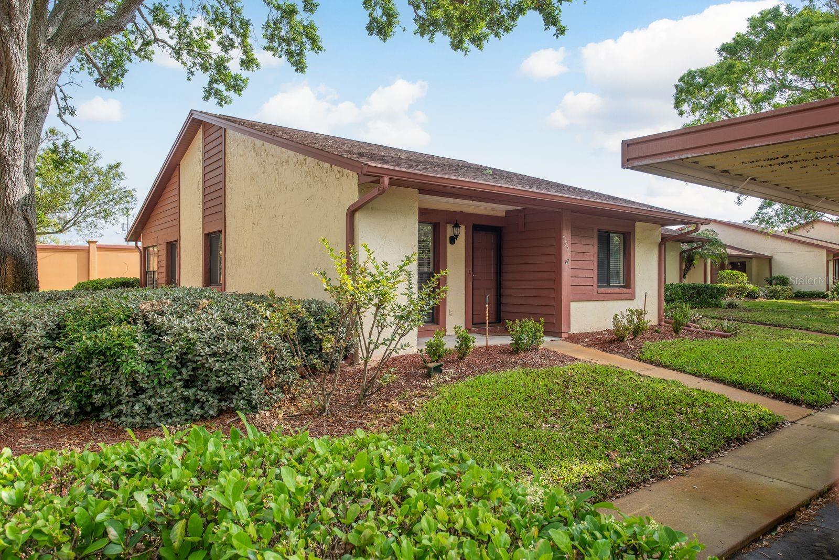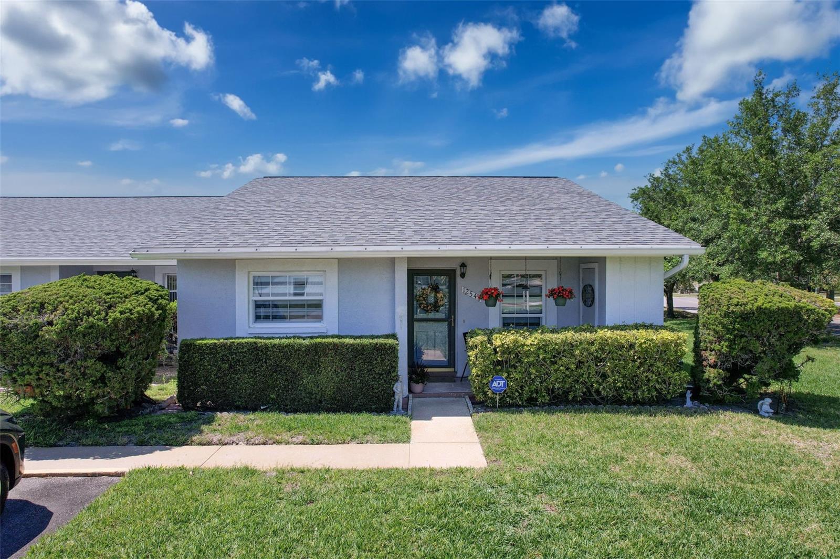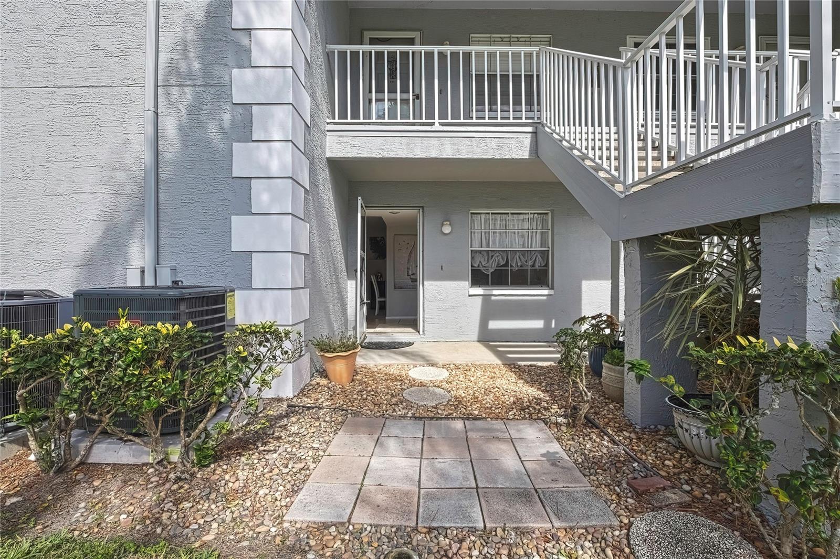12545 Dearborn Drive D, Bayonet Point, FL 34667
Property Photos

Would you like to sell your home before you purchase this one?
Priced at Only: $168,800
For more Information Call:
Address: 12545 Dearborn Drive D, Bayonet Point, FL 34667
Property Location and Similar Properties
- MLS#: W7874508 ( Residential )
- Street Address: 12545 Dearborn Drive D
- Viewed: 1
- Price: $168,800
- Price sqft: $164
- Waterfront: No
- Year Built: 1984
- Bldg sqft: 1029
- Bedrooms: 2
- Total Baths: 2
- Full Baths: 2
- Days On Market: 43
- Additional Information
- Geolocation: 28.3389 / -82.6866
- County: PASCO
- City: Bayonet Point
- Zipcode: 34667
- Subdivision: Village Woods Condo Ph 03
- Building: Village Woods Condo Ph 03
- Elementary School: Gulf land
- Middle School: Hudson
- High School: Fivay
- Provided by: BHHS FLORIDA PROPERTIES GROUP
- DMCA Notice
-
Description***JUST REDUCED*** This modern, beautifully maintained home offers the perfect blend of style, comfort, and functionality. Inside, you'll find an open concept layout, sleek finishes, and abundant natural light throughout. The home features impact, energy efficient windows with custom window treatmentsproviding enhanced safety, quiet, and year round efficiency. Additional upgrades include a water softener system for improved water quality throughout the home. With an updated kitchen, inviting living spaces, and a prime location near beaches, parks, and shopping, this home is truly move in ready. The low HOA fee includes exterior maintenance, lawn care, cable TV, sewer, water, internet, and moreoffering exceptional value and convenience. NO FLOOD INSURANCE REQUIRED. FEMA HAS EXEMPTED THIS HOME FROM FLOOD ZONE "A" TO FLOOD ZONE "X"
Payment Calculator
- Principal & Interest -
- Property Tax $
- Home Insurance $
- HOA Fees $
- Monthly -
Features
Building and Construction
- Covered Spaces: 0.00
- Exterior Features: Storage
- Flooring: CeramicTile, Vinyl
- Living Area: 1029.00
- Roof: Shingle
Land Information
- Lot Features: OutsideCityLimits, Landscaped
School Information
- High School: Fivay High-PO
- Middle School: Hudson Middle-PO
- School Elementary: Gulf Highland Elementary
Garage and Parking
- Garage Spaces: 0.00
- Open Parking Spaces: 0.00
- Parking Features: Assigned, Guest
Eco-Communities
- Pool Features: Association, Community
- Water Source: Public
Utilities
- Carport Spaces: 0.00
- Cooling: CentralAir, CeilingFans
- Heating: Central, Electric
- Pets Allowed: CatsOk, DogsOk, Yes
- Pets Comments: Small (16-35 Lbs.)
- Sewer: PublicSewer
- Utilities: MunicipalUtilities
Amenities
- Association Amenities: Pool
Finance and Tax Information
- Home Owners Association Fee Includes: CableTv, Internet, MaintenanceGrounds, MaintenanceStructure, Pools, RecreationFacilities, Sewer, Trash, Water
- Home Owners Association Fee: 0.00
- Insurance Expense: 0.00
- Net Operating Income: 0.00
- Other Expense: 0.00
- Pet Deposit: 0.00
- Security Deposit: 0.00
- Tax Year: 2024
- Trash Expense: 0.00
Other Features
- Appliances: Dishwasher, ElectricWaterHeater, Microwave, Range, Refrigerator
- Country: US
- Interior Features: CeilingFans, EatInKitchen, KitchenFamilyRoomCombo, LivingDiningRoom, MainLevelPrimary, SplitBedrooms, SolidSurfaceCounters, WalkInClosets, WindowTreatments
- Legal Description: VILLAGE WOODS CONDO PHASE 3 PB 20 PGS 16-20 UNIT D BLDG 29 & COMMON ELEMENTS OR 4761 PG 471
- Levels: One
- Area Major: 34667 - Hudson/Bayonet Point/Port Richey
- Occupant Type: Owner
- Parcel Number: 16-25-03-012.B-029.00-00D.0
- Possession: CloseOfEscrow
- Style: Traditional
- The Range: 0.00
- Zoning Code: PUD
Similar Properties
Nearby Subdivisions

- One Click Broker
- 800.557.8193
- Toll Free: 800.557.8193
- billing@brokeridxsites.com

























