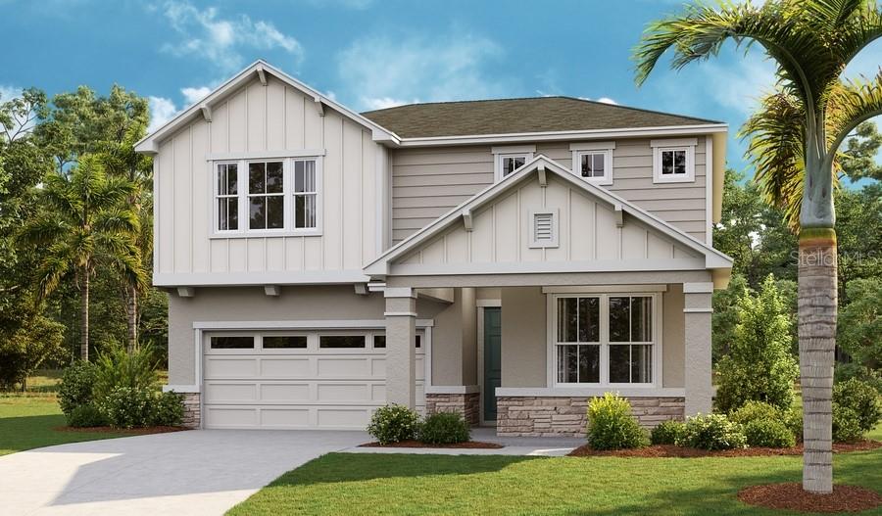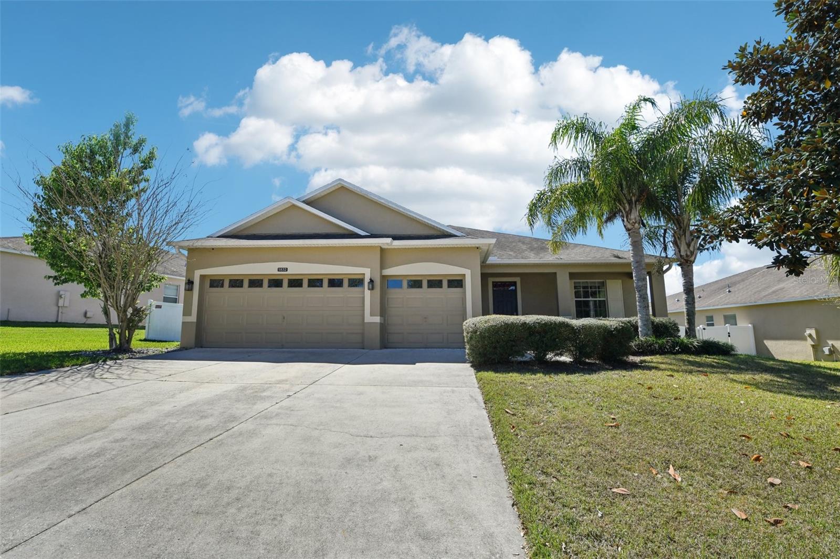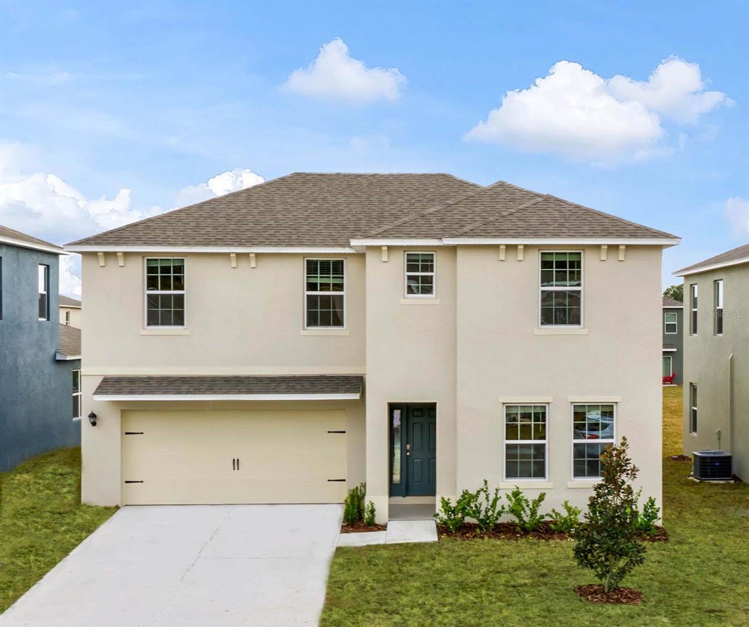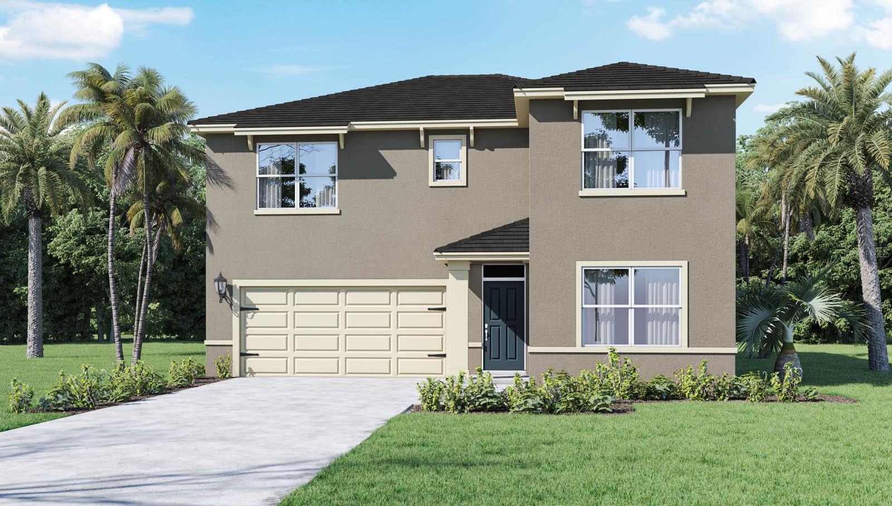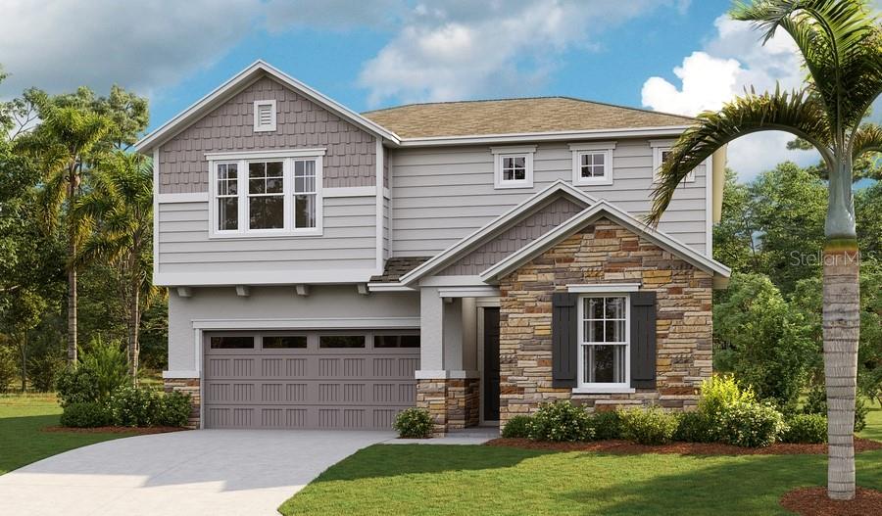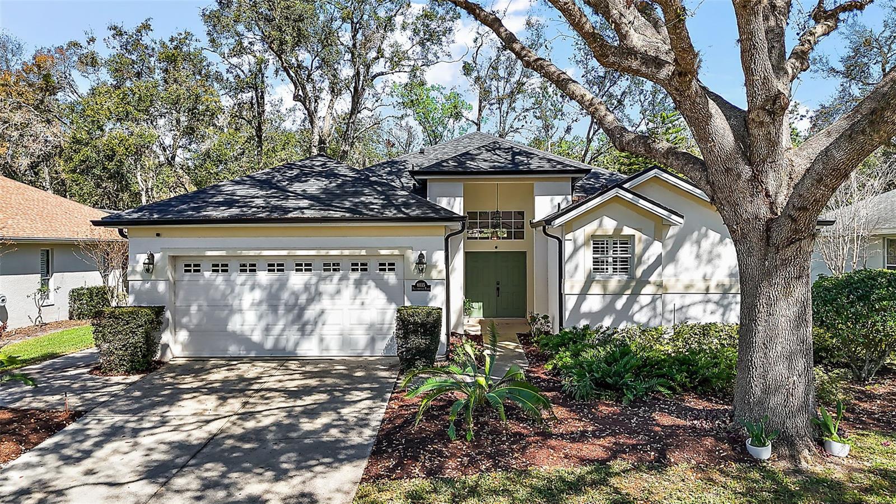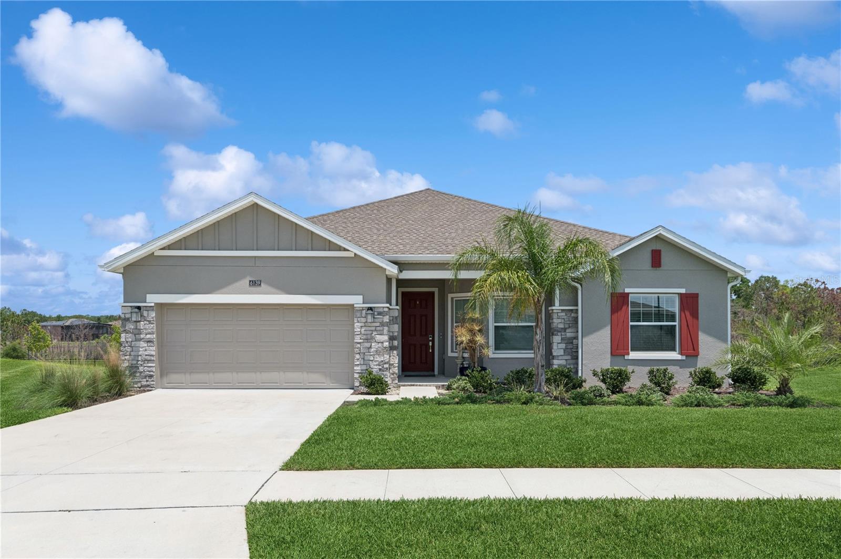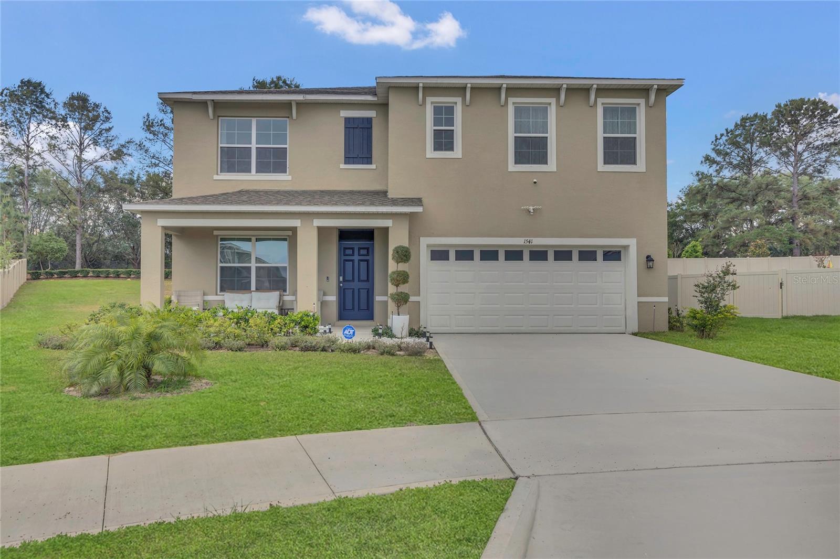407 Forest Road, Mount Dora, FL 32757
Property Photos

Would you like to sell your home before you purchase this one?
Priced at Only: $445,000
For more Information Call:
Address: 407 Forest Road, Mount Dora, FL 32757
Property Location and Similar Properties
- MLS#: O6295125 ( Residential )
- Street Address: 407 Forest Road
- Viewed: 3
- Price: $445,000
- Price sqft: $191
- Waterfront: No
- Year Built: 1977
- Bldg sqft: 2324
- Bedrooms: 3
- Total Baths: 2
- Full Baths: 2
- Days On Market: 109
- Additional Information
- Geolocation: 28.815 / -81.6481
- County: LAKE
- City: Mount Dora
- Zipcode: 32757
- Subdivision: Mount Dora Forest Heights
- Provided by: RE/MAX CENTRAL REALTY
- DMCA Notice
-
DescriptionThe owners approved lender will give the buyer up to $5,000 in closing costs assistance on the purchase of this home. Nestled on pristine land along a private, tree lined street, this elegant transitional style home spans over 1,900 square feet and is truly a dream. Featuring 3 bedrooms, 2 baths, an expansive open pool, and a 2 car garage, this residence seamlessly blends charm and modern comfort. As you follow the circular driveway, majestic oak trees frame the stately design, while a striking olive front door and inviting windows with shutters create a warm welcome. Inside, intricate white woodworking, wide wood plank flooring, and a wood lined ceiling set a tone of sophistication in the family room. To the left, the formal dining area exudes elegance with a neutral color palette, crown molding, and refined natural window treatments. At the heart of the home, the chefs kitchen boasts crme spiced cabinetry, Santa Cecilia granite countertops, and a complete appliance package. Designed for functionality and style, it features an eat in bar with accent lighting, perfect for casual meals and entertaining. The kitchen opens seamlessly to the family room, highlighted by a wood burning fireplace and charming Mexican tile flooring. One of the homes standout features is the owners retreat, privately situated in its own wing. This serene space offers a wood lined ceiling, Savannah Honey wood flooring, and an array of sunlit windows with tranquil yard views. A walk in closet with organizers adds practical luxury, while the en suite bath features a vintage style vanity with granite countertops, picture frame mirrors, and a spa like garden tub for ultimate relaxation. On the opposite side of the home, the secondary bedrooms are spacious, offering ample closet systems and sharing a charming vintage inspired bathroom. Step outside to the fully fenced backyard, where a covered lanai with stone lined columns and sweeping tiled floors overlooks the sparkling pool and manicured lawn. With no homeowners association, theres plenty of room to store your outdoor toys, and a backyard shed provides extra storage. Conveniently located near major interstates, Mount Doras shopping and dining, hospitals, and the 429, this home offers the perfect balance of seclusion and accessibilityideal for those who cherish both nature and convenience.
Payment Calculator
- Principal & Interest -
- Property Tax $
- Home Insurance $
- HOA Fees $
- Monthly -
Features
Building and Construction
- Covered Spaces: 0.00
- Exterior Features: FrenchPatioDoors, SprinklerIrrigation, Lighting
- Flooring: CeramicTile, Laminate, Vinyl
- Living Area: 1933.00
- Other Structures: Sheds
- Roof: Shingle
Land Information
- Lot Features: Cleared, DeadEnd, Landscaped
Garage and Parking
- Garage Spaces: 0.00
- Open Parking Spaces: 0.00
- Parking Features: CircularDriveway, Driveway, OnStreet
Eco-Communities
- Pool Features: InGround
- Water Source: Public
Utilities
- Carport Spaces: 0.00
- Cooling: CentralAir, AtticFan, CeilingFans
- Heating: Central
- Sewer: SepticTank
- Utilities: CableConnected, ElectricityConnected, SewerConnected, WaterConnected
Finance and Tax Information
- Home Owners Association Fee: 0.00
- Insurance Expense: 0.00
- Net Operating Income: 0.00
- Other Expense: 0.00
- Pet Deposit: 0.00
- Security Deposit: 0.00
- Tax Year: 2024
- Trash Expense: 0.00
Other Features
- Appliances: Dryer, Dishwasher, ElectricWaterHeater, Disposal, Range, Refrigerator, RangeHood, Washer
- Country: US
- Interior Features: BuiltInFeatures, CeilingFans, CrownMolding, KitchenFamilyRoomCombo, LivingDiningRoom, SolidSurfaceCounters, WoodCabinets
- Legal Description: MOUNT DORA FOREST HEIGHTS LOT 3 PB 15 PG 29 ORB 6150 PG 1228 ORB 6248 PG 1078
- Levels: One
- Area Major: 32757 - Mount Dora
- Occupant Type: Vacant
- Parcel Number: 30-19-27-0400-000-00300
- The Range: 0.00
- Zoning Code: R-1A
Similar Properties
Nearby Subdivisions
0003
Acreage & Unrec
Bargrove Ph 2
Bargrove Ph I
Bargrove Phase 2
Beauclair
Belle Ayre Estates
Chesterhill Estates
Cottage Way Llc
Cottages On 11th
Country Club Mount Dora Ph 020
Country Club Of Mount Dora
Country Clubmount Fora Ph Ii
Dora Landings
Dora Manor Sub
Dora Parc
Dora Pines Sub
Elysium Club
Foothills Of Mount Dora
Golden Heights Estates
Golden Isle
Greater Country Estates
Hacindas Bon Del Pinos
Harding Place
Hills Mount Dora
Hillside Estates
Holly Estates
Holly Estates Phase 1
Kimballs Sub
Lake Dora Pines
Lakes Of Mount Dora
Lakes Of Mount Dora Ph 1
Lakes Of Mount Dora Ph 3
Lakes Of Mount Dora Phase 4a
Lakes/mount Dora Ph 3d
Lakesmount Dora Ph 2
Lakesmount Dora Ph 3d
Lakesmount Dora Ph 4b
Laurel Lea Sub
Laurels Mount Dora 4598
Laurels Of Mount Dora
Loch Leven
Loch Leven Ph 01
Loch Leven Ph 04 Lt 94
Loch Leven Ph 1
Mount Dora
Mount Dora Cobblehill Sub
Mount Dora Country Club Mount
Mount Dora Dickerman Sub
Mount Dora Dogwood Mountain
Mount Dora Dorset Mount Dora
Mount Dora Dorset Mount Dora P
Mount Dora Forest Heights
Mount Dora Grandview Terrace
Mount Dora Granite State Court
Mount Dora High Point At Lake
Mount Dora Hough
Mount Dora Kimballs
Mount Dora Lake Franklin Park
Mount Dora Lakes Mount Dora Ph
Mount Dora Lakes Of Mount Dora
Mount Dora Lancaster At Loch L
Mount Dora Mount Dora Heights
Mount Dora Overlook At Mount D
Mount Dora Pine Crest Unrec
Mount Dora Proper
Mount Dora Pt Rep Pine Crest
Mount Dora Summerbrooke Ph 01
Mount Dora Sunniland
Mount Dora Wolf Creek Ridge Ph
Mt Dora Country Club Mt Dora P
None
Not On The List
Oakfield At Mount Dora
Ola Beach Rep 02
Orangehurst 02
Other
Pinecrest
Seasons At Wekiva Ridge
Stoneybrook Hills
Stoneybrook Hills 18
Stoneybrook Hills 60
Stoneybrook Hills A
Stoneybrook Hills Un 02 A
Stoneybrook Hillsb
Sullivan Ranch
Sullivan Ranch Rep Sub
Sullivan Ranch Sub
Summerbrooke
Summerbrooke Ph 4
Summerview At Wolf Creek Ridge
Sunset Pond Sub
Sylvan Shores
Tangerine
Tangerine Reserve
Timberwalk
Timberwalk Ph 1
Timberwalk Phase 2
Trailside
Trailside Phase 1
Unincorporated
Unk
Victoria Settlement
Vineyards Ph 02
W E Hudsons Sub
Wolf Creek Ridge

- One Click Broker
- 800.557.8193
- Toll Free: 800.557.8193
- billing@brokeridxsites.com













































