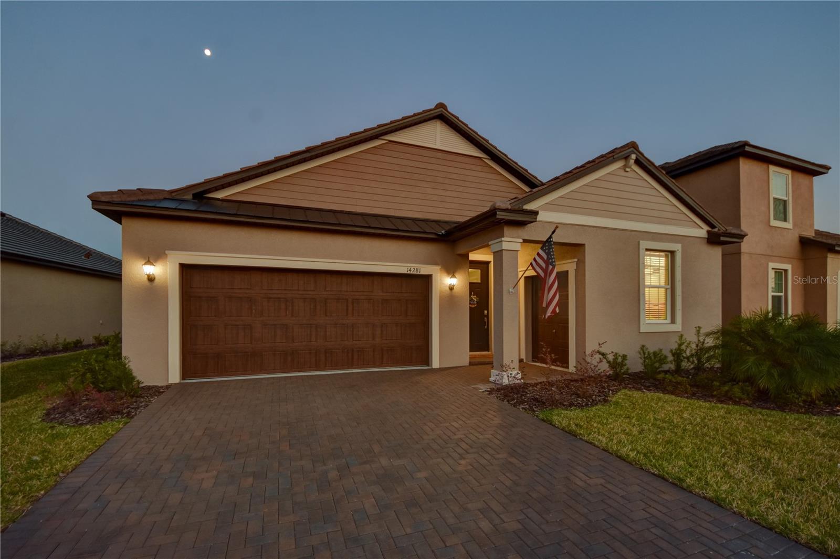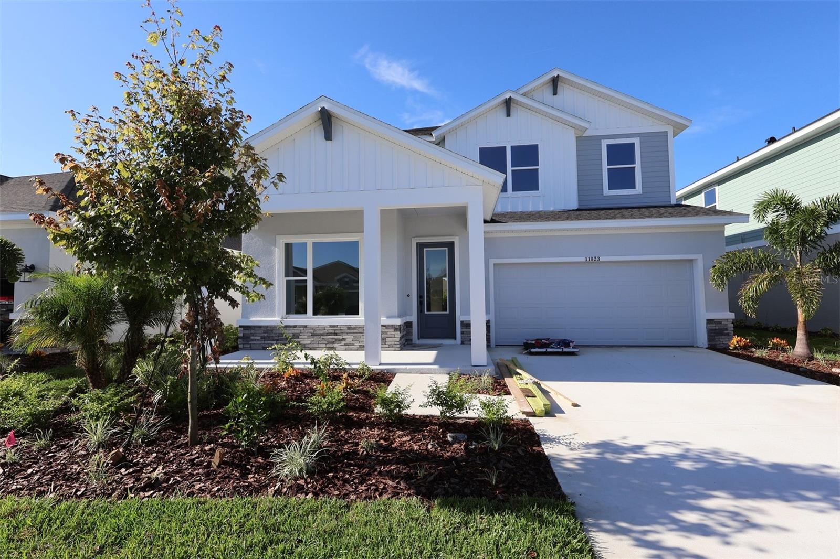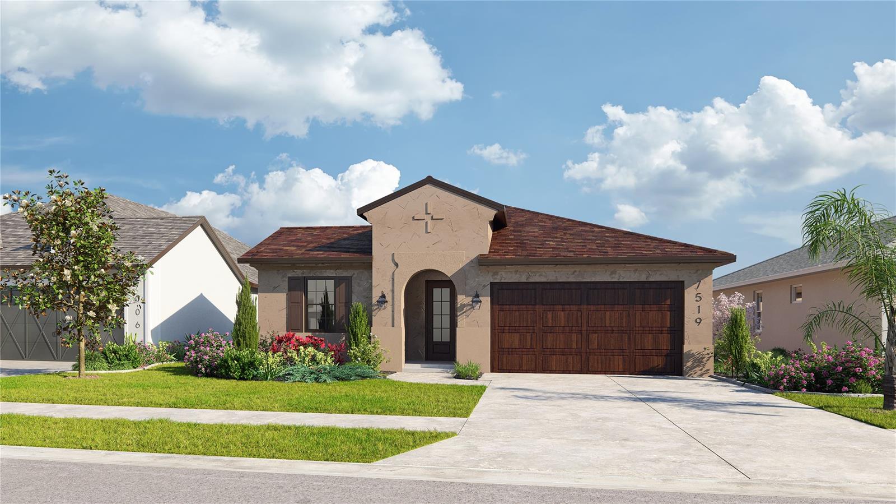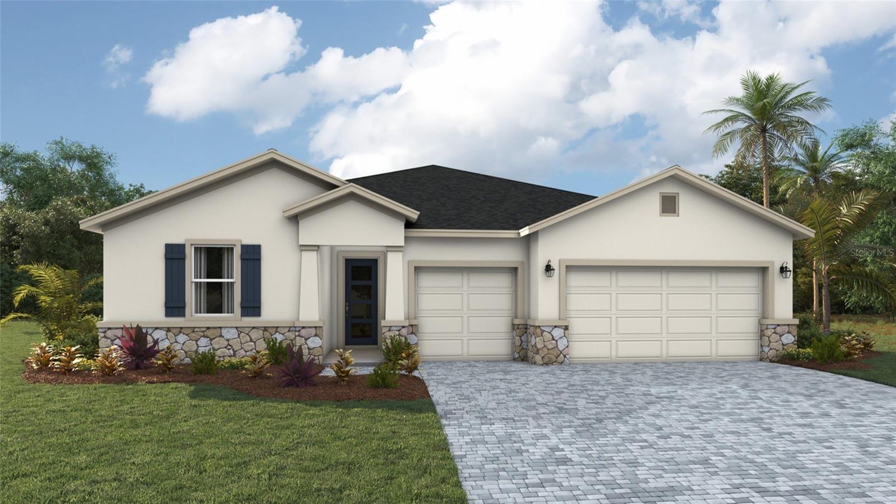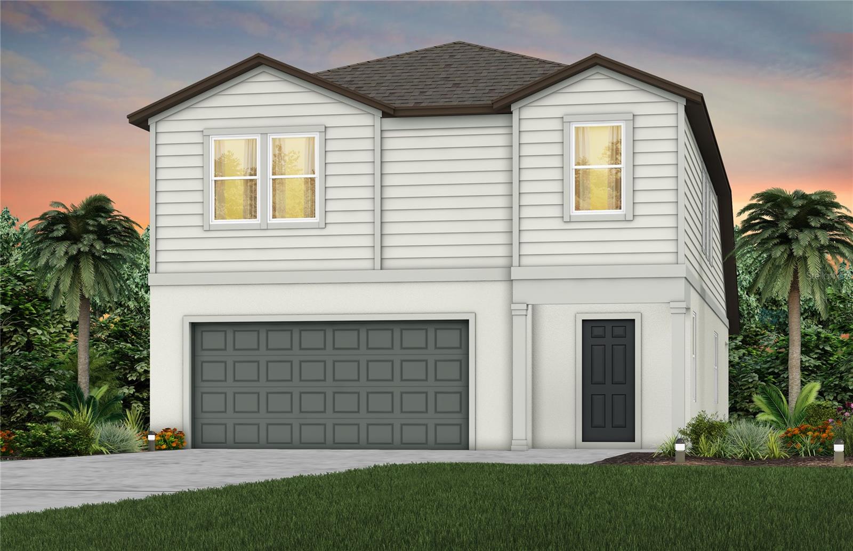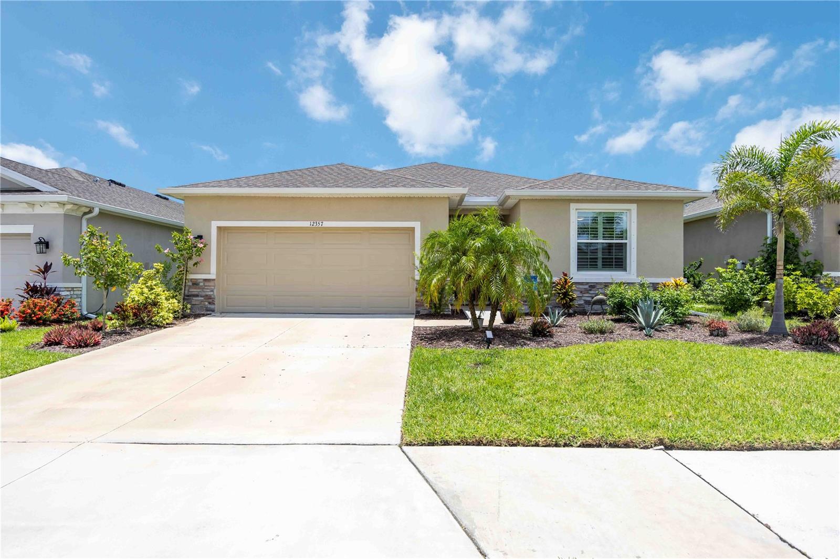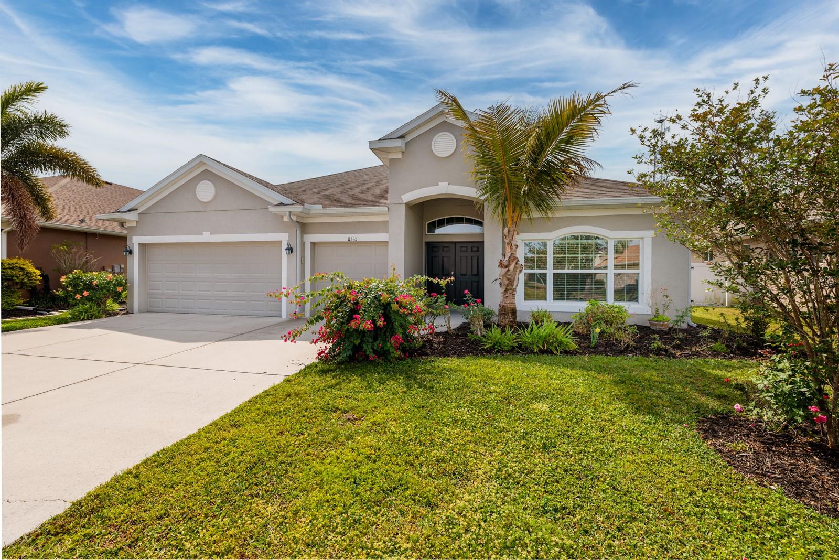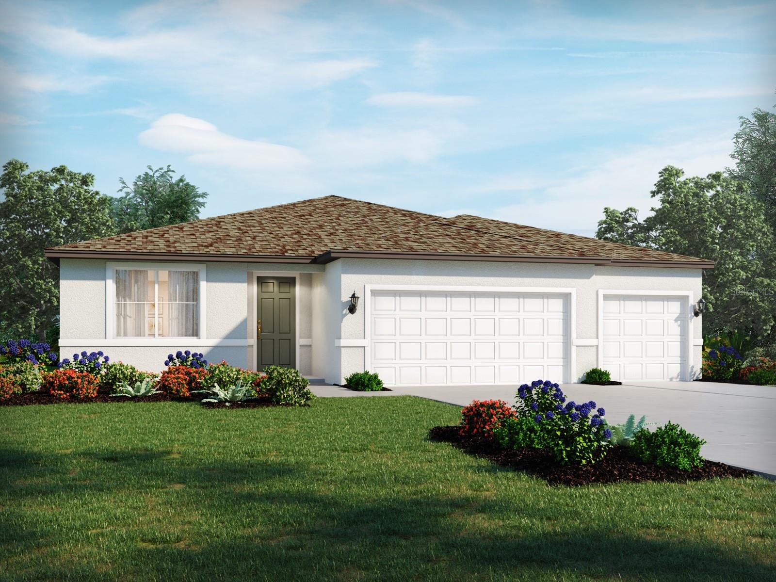8110 Trimbelle Terrace, Parrish, FL 34219
Property Photos

Would you like to sell your home before you purchase this one?
Priced at Only: $458,000
For more Information Call:
Address: 8110 Trimbelle Terrace, Parrish, FL 34219
Property Location and Similar Properties
- MLS#: A4647411 ( Residential )
- Street Address: 8110 Trimbelle Terrace
- Viewed: 5
- Price: $458,000
- Price sqft: $174
- Waterfront: No
- Year Built: 2022
- Bldg sqft: 2631
- Bedrooms: 3
- Total Baths: 2
- Full Baths: 2
- Garage / Parking Spaces: 2
- Days On Market: 157
- Additional Information
- Geolocation: 27.5868 / -82.434
- County: MANATEE
- City: Parrish
- Zipcode: 34219
- Subdivision: North River Ranch / Morgans Gl
- Elementary School: Barbara A. Harvey
- Middle School: Buffalo Creek
- High School: Parrish Community
- Provided by: MICHAEL SAUNDERS & COMPANY
- DMCA Notice
-
DescriptionSeller offering 2/1 rate buy down!! No need to wait for interest rates to go down... Meticulously upgraded 3 bedroom + den, david weekley home in the desirable north river ranch community of parrish. Popular ensenada floorplan, built in 2022. Thoughtfully enhanced after completion with $40,000 in upgrades. Incredible deal! No need to wait on building. A move in ready home with timeless finishes throughout. Open concept design creates a bright and airy atmosphere with volume ceilings, recessed lighting, upgraded light fixtures, and plantation shutters. Wood look laminate plank flooring flowing throughout the main living areas. Gourmet kitchen with light gray 42 cabinetry with crown molding, under cabinet lighting, quartz countertops, stylish backsplash, bosch and whirlpool stainless steel appliances, walk in pantry and a large center island with designer pendant lighting. Primary suite with coffered ceiling and a large custom walk in closet with direct access to the laundry room. Beautiful ensuite bath featuring a dual vanity with framed mirror, private water closet, linen closet and a spacious walk in shower with floor to ceiling tile, frameless glass and built in niche. Versatile den located off the foyer with double glass french doors can be used as a home office, playroom, studio, media room, 4th bedroom or anything to fit you needs. Two additional bedrooms and a full bathroom are tucked away in a private hallway off the foyer, offering privacy for family or guests. Enjoy outdoor relaxation on the spacious screened lanai, plus an additional stone paver patio. The fully fenced backyard features wrought iron fencing with puppy pickets. Additional features include a laundry room with built in cabinets, an lg front loading washer and dryer, and a two car garage with epoxy flooring. The master planned north river ranch community offers resort style living with 3 community pools with cabanas, fitness center, miles of walking and biking trails, soccer fields, playgrounds, dog parks, fire pits, bike share program, and multiple clubhouses and social spaces. Conveniently located close to the new parrish community park and the new publix plaza and just a short drive to dining, shopping, top rated schools, and family friendly activities. Parrish is a rapidly growing area with easy access to st. Pete, tampa, lakewood ranch, sarasota, and the stunning gulf coast beaches. Why wait to build? You can move into this incredible home today.
Payment Calculator
- Principal & Interest -
- Property Tax $
- Home Insurance $
- HOA Fees $
- Monthly -
Features
Building and Construction
- Builder Model: Ensenada
- Builder Name: David Weekley Homes
- Covered Spaces: 2.00
- Exterior Features: SprinklerIrrigation, Lighting, StormSecurityShutters
- Fencing: Fenced
- Flooring: Carpet, LuxuryVinyl
- Living Area: 1958.00
- Roof: Shingle
Property Information
- Property Condition: NewConstruction
Land Information
- Lot Features: CulDeSac, Flat, Level, Landscaped
School Information
- High School: Parrish Community High
- Middle School: Buffalo Creek Middle
- School Elementary: Barbara A. Harvey Elementary
Garage and Parking
- Garage Spaces: 2.00
- Open Parking Spaces: 0.00
- Parking Features: Driveway, Garage, GarageDoorOpener
Eco-Communities
- Pool Features: Association, Community
- Water Source: Public
Utilities
- Carport Spaces: 0.00
- Cooling: CentralAir, CeilingFans
- Heating: Central, Electric
- Pets Allowed: Yes
- Sewer: PublicSewer
- Utilities: CableConnected, ElectricityConnected, FiberOpticAvailable, HighSpeedInternetAvailable, MunicipalUtilities, SewerConnected, UndergroundUtilities, WaterConnected
Amenities
- Association Amenities: Clubhouse, FitnessCenter, Gated, Playground, Park, Pool, RecreationFacilities, Trails
Finance and Tax Information
- Home Owners Association Fee Includes: Pools, RecreationFacilities
- Home Owners Association Fee: 110.00
- Insurance Expense: 0.00
- Net Operating Income: 0.00
- Other Expense: 0.00
- Pet Deposit: 0.00
- Security Deposit: 0.00
- Tax Year: 2024
- Trash Expense: 0.00
Other Features
- Appliances: Dryer, Dishwasher, ElectricWaterHeater, Disposal, Microwave, Range, Refrigerator, Washer
- Association Name: Access Management
- Association Phone: 813-607-2220
- Country: US
- Interior Features: BuiltInFeatures, CeilingFans, HighCeilings, LivingDiningRoom, MainLevelPrimary, OpenFloorplan, SplitBedrooms, SolidSurfaceCounters, WalkInClosets, WoodCabinets, WindowTreatments
- Legal Description: LOT 217 PH IIA, MORGANS GLEN PH IA, IB, IC, IIA & IIB PI#4036.1185/9
- Levels: One
- Area Major: 34219 - Parrish
- Occupant Type: Owner
- Parcel Number: 403611859
- Style: Coastal, Florida, Ranch
- The Range: 0.00
- View: Garden, TreesWoods
- Zoning Code: PD-MU
Similar Properties
Nearby Subdivisions
0414001 Crosswind Ranch Ph Ib
1764 Fort Hamer Rd S. Of 301
1765 Parrish North To County L
Aberdeen
Ancient Oaks
Angeline
Aviary At Rutland Ranch
Aviary At Rutland Ranch Ph 1a
Aviary At Rutland Ranch Ph Iia
Bella Lago
Bella Lago Ph I
Bella Lago Ph Ie Iib
Bella Lago Ph Ii Subph Iiaia I
Broadleaf
Canoe Creek
Canoe Creek Ph I
Canoe Creek Ph Ii Subph Iia I
Canoe Creek Ph Iii
Chelsea Oaks Ph Ii Iii
Copperstone
Copperstone Ph I
Copperstone Ph Iia
Copperstone Ph Iib
Copperstone Ph Iic
Cove At Twin Rivers
Creekside At Rutland Ranch
Creekside At Rutland Ranch P
Creekside Preserve
Creekside Preserve Ii
Cross Creek Ph I-d
Cross Creek Ph Id
Crosscreek 1d
Crosscreek Ph I Subph B C
Crosscreek Ph I Subph B & C
Crosscreek Ph Ia
Crosswind Point
Crosswind Point Ph I
Crosswind Point Ph Ii
Crosswind Ranch
Crosswind Ranch Ph Ia
Cypress Glen At River Wilderne
Del Webb At Bayview
Del Webb At Bayview Ph I
Del Webb At Bayview Ph I Subph
Del Webb At Bayview Ph Ii
Del Webb At Bayview Ph Ii Subp
Del Webb At Bayview Ph Iii
Del Webb At Bayview Ph Iv
Del Webb Sunchase Ph 1
Firethorn
Forest Creek Fennemore Way
Forest Creek Ph I Ia
Forest Creek Ph I Iia
Forest Creek Ph Iib 2nd Rev Po
Forest Creek Ph Iib Rev
Fox Chase
Foxbrook Ph Ii
Foxbrook Ph Iii A
Foxbrook Ph Iii C
Gamble Creek Estates Ph Ii Ii
Gamble Creek Ests
Grand Oak Preserve
Harrison Ranch Ph I-a
Harrison Ranch Ph I-b
Harrison Ranch Ph Ia
Harrison Ranch Ph Ib
Harrison Ranch Ph Ii-a
Harrison Ranch Ph Iia
Harrison Ranch Ph Iia4 Iia5
Harrison Ranch Ph Iib
Harrison Ranch Phase Ii-a4 & I
Isles At Bayview
Isles At Bayview Ph Iii
Kingsfield Lakes Ph 1
Kingsfield Lakes Ph 3
Kingsfield Ph I
Kingsfield Ph Ii
Kingsfield Ph Iii
Kingsfield Phase Iii
Lakeside Preserve
Legacy Preserve
Lexington
Mckinley Oaks
Morgans Glen Ph Ia Ib Ic Iia
Morgans Glen Ph Ia, Ib, Ic, Ii
None
North River Ranch
North River Ranch Morgans Gle
North River Ranch / Morgans Gl
North River Ranch Ph Ia-2
North River Ranch Ph Ia2
North River Ranch Ph Iai
North River Ranch Ph Ib Id Ea
North River Ranch Ph Ic Id We
North River Ranch Ph Ic & Id W
North River Ranch Ph Iv-c1
North River Ranch Ph Iva
North River Ranch Ph Ivc1
North River Ranch Riverfield
Oakfield Lakes
Oakfield Trails
Oakfield Trails Phase I
Parkwood Lakes Ph V Vi Vii
Parkwood Lakes Phase V Vi Vii
Parkwood Lakes Phase V, Vi & V
Prosperity Lakes Ph I Subph Ia
Reserve At Twin Rivers
River Plantation Ph I
River Plantation Ph Ii
River Preserve Estates
River Wilderness
River Wilderness Ph I
River Wilderness Ph Iia
River Wilderness Ph Iib
River Wilderness Ph Iii Sp E F
River Wilderness Ph Iii Sp H1
River Wilderness Ph Iii Subph
River Wilderness Ph Iv
River Woods Ph Ii
River Woods Ph Iv
Rivers Reach
Rivers Reach Ph Ia
Rivers Reach Ph Ib Ic
Rivers Reach Ph Ii
Rivers Reach Phase Ia
Rye Crossing
Rye Ranch
Rye Ranch®
Salt Meadows
Saltmeadows Ph Ia
Sawgrass Lakes Ph I-iii
Sawgrass Lakes Ph Iiii
Seaire
Silverleaf Ph I-b
Silverleaf Ph Ia
Silverleaf Ph Ib
Silverleaf Ph Ic
Silverleaf Ph Id
Silverleaf Ph Ii Iii
Silverleaf Ph Iv
Silverleaf Ph V
Silverleaf Ph Vi
Silverleaf Phase Iv
Southern Oaks
Southern Oaks Ph I Ii
Suburban Agriculturea1
Summerwood
Summerwoods
Summerwoods Ph Ia
Summerwoods Ph Ib
Summerwoods Ph Ii
Summerwoods Ph Iiia Iva
Summerwoods Ph Iiia Iva Pi 40
Summerwoods Ph Iiia & Iva
Summerwoods Ph Iiib Ivb
Summerwoods Ph Ivc
The River Preserve Estates
Timberly Ph I Ii
Timberly Ph I & Ii
Twin Rivers
Twin Rivers Ph I
Twin Rivers Ph Ii
Twin Rivers Ph Iii
Twin Rivers Ph Iv
Twin Rivers Ph Va2 Va3
Twin Rivers Ph Vb2 Vb3
Willow Bend Ph Ib
Willow Bend Ph Iv
Willow Shores
Windwater Ph 1a Ia
Windwater Ph Ia Ib
Windwater Ph Ia & Ib
Woodland Preserve

- One Click Broker
- 800.557.8193
- Toll Free: 800.557.8193
- billing@brokeridxsites.com






















































