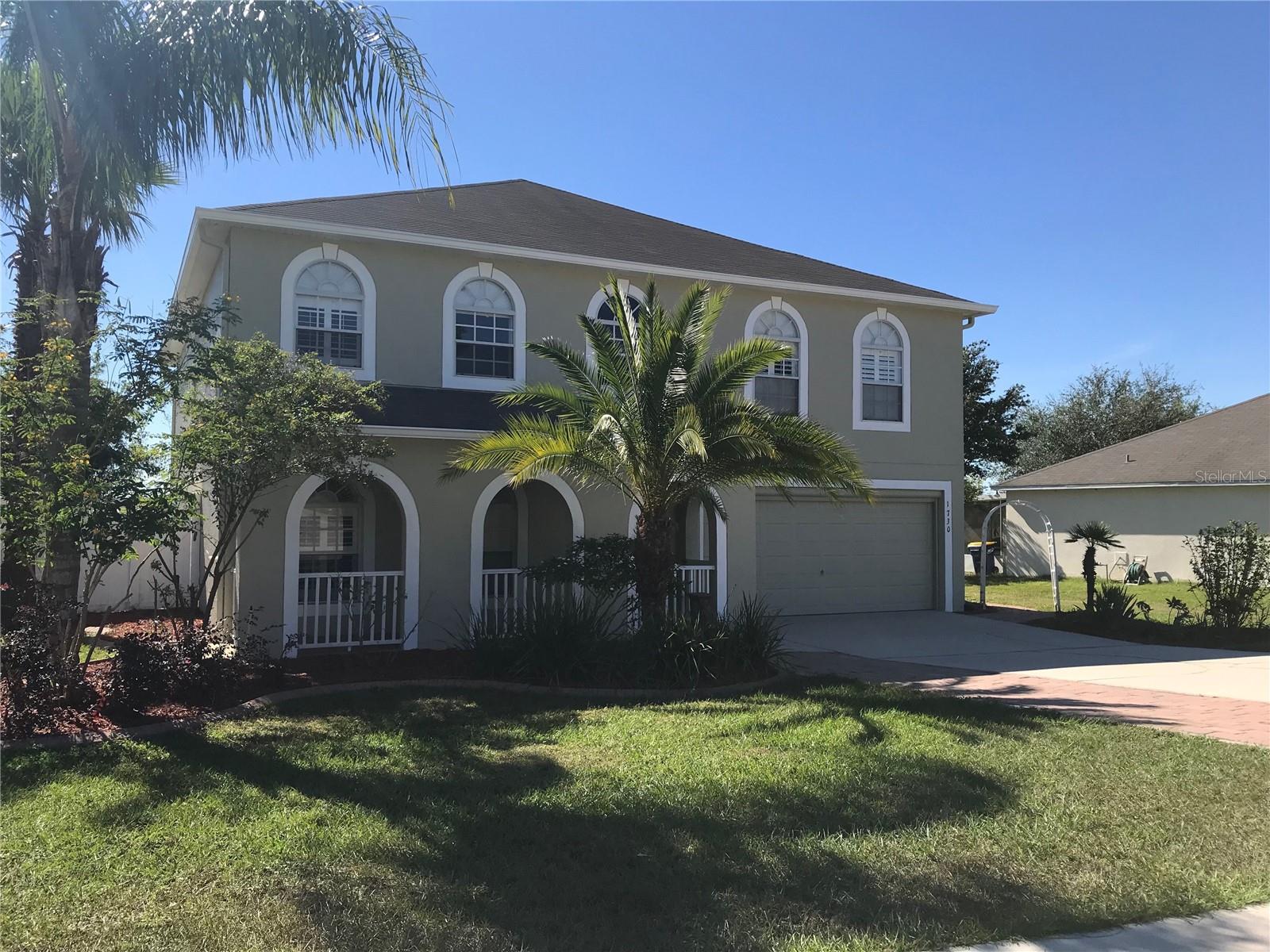403 Shoreview Sands Avenue, Mascotte, FL 34753
Property Photos

Would you like to sell your home before you purchase this one?
Priced at Only: $357,990
For more Information Call:
Address: 403 Shoreview Sands Avenue, Mascotte, FL 34753
Property Location and Similar Properties
- MLS#: O6296717 ( Residential )
- Street Address: 403 Shoreview Sands Avenue
- Viewed: 3
- Price: $357,990
- Price sqft: $149
- Waterfront: No
- Year Built: 2025
- Bldg sqft: 2395
- Bedrooms: 4
- Total Baths: 2
- Full Baths: 2
- Garage / Parking Spaces: 2
- Days On Market: 37
- Additional Information
- Geolocation: 28.5713 / -81.8904
- County: LAKE
- City: Mascotte
- Zipcode: 34753
- Subdivision: Sunset Lakes Estates
- Elementary School: Mascotte Elem
- Middle School: Gray
- High School: East Ridge
- Provided by: SM FLORIDA BROKERAGE LLC
- DMCA Notice
-
DescriptionOne or more photo(s) has been virtually staged. Under Construction. Conveniently located with access to SR 50 and SR 17, Sunset Lakes Estates is a short drive from downtown Clermont and Mount Dora, where you can enjoy delicious meals, shopping, or fun on Lake Apopka with friends and family. If you have your sights set on big city fun and entertainment, you're just 45 minutes from downtown Orlando, Disney World, or Universal Studios. Your new home awaits you in Lake County! Contact us today to schedule an appointment! The Juniper offers the perfect combination of modern design and practical living. From its spacious two car garage to an inviting outdoor patio, this home accommodates all your living needs while keeping up with today's style standards. Three main level bedrooms located at the front of the home have access to a double vanity bathroom and a laundry room across the hallall thoughtfully designed for comfort and convenience! Venture further into the open concept kitchen and dining area, perfect for entertaining friends and family. After dinner, take advantage of the spacious 17x17 family room for some quality time. The home also features a large master suite that includes a spacious walk in closet and shower, dual split sinks, and a water closet, providing your own perfect private oasis. Enjoy all these features and the Florida sunshine from the enclosed lanai.
Payment Calculator
- Principal & Interest -
- Property Tax $
- Home Insurance $
- HOA Fees $
- Monthly -
Features
Building and Construction
- Builder Model: Juniper B
- Builder Name: Stanley Martin Homes
- Covered Spaces: 0.00
- Exterior Features: SprinklerIrrigation, Lighting
- Flooring: Carpet, CeramicTile, LuxuryVinyl
- Living Area: 1839.00
- Roof: Shingle
Property Information
- Property Condition: UnderConstruction
Land Information
- Lot Features: Cleared, Landscaped
School Information
- High School: East Ridge High
- Middle School: Gray Middle
- School Elementary: Mascotte Elem
Garage and Parking
- Garage Spaces: 2.00
- Open Parking Spaces: 0.00
- Parking Features: Covered, Driveway
Eco-Communities
- Water Source: Public
Utilities
- Carport Spaces: 0.00
- Cooling: CentralAir
- Heating: Central, Electric
- Pets Allowed: Yes
- Sewer: PublicSewer
- Utilities: CableAvailable, ElectricityConnected, MunicipalUtilities, PhoneAvailable, SewerConnected, WaterConnected
Finance and Tax Information
- Home Owners Association Fee Includes: MaintenanceGrounds
- Home Owners Association Fee: 82.50
- Insurance Expense: 0.00
- Net Operating Income: 0.00
- Other Expense: 0.00
- Pet Deposit: 0.00
- Security Deposit: 0.00
- Tax Year: 2025
- Trash Expense: 0.00
Other Features
- Appliances: Dishwasher, Disposal, Microwave, Range, Refrigerator
- Country: US
- Interior Features: EatInKitchen, KitchenFamilyRoomCombo, LivingDiningRoom, MainLevelPrimary, OpenFloorplan, WalkInClosets
- Legal Description: SUNSET LAKES PB 80 PG 36-38 LOT 65
- Levels: One
- Area Major: 34753 - Mascotte
- Occupant Type: Vacant
- Parcel Number: 15-22-24-0700-000-06500
- Possession: CloseOfEscrow
- Style: Ranch, Traditional
- The Range: 0.00
- Zoning Code: RES
Similar Properties
Nearby Subdivisions
Cardinal Pines Estates
Courtney Park Ph 01
Dukes Lake Ph 02
Gardens At Lake Jackson
Gardens Ii A Lake Jackson
Gardenslake Jackson Rdg Ph 3
Gdns/lk Jackson Rdg Ph 6
Gdnslake Jackson Rdg Ph 3
Gdnslk Jackson Rdg Ph 6
Knight Lake Estates
Knight Lake Estates Iii
Lake Jackson Rdg Ph 3
Lake Jackson Rdg Ph 5
Lake Jackson Ridge Phase 6
Mascotte Comunicasa
Mascotte Courtney Park Ph 03 L
Mascotte Dukes Lake Ph 03
Mascotte Gardens At Lake Jacks
Mascotte Lake Jackson Ridge Ph
Mascotte Mascotte Heights
Seasons At The Grove
Shearwater Estates
Sunset Lakes Estates
The Gardens At Lake Jackson Ri
Villa Pass Onx Homes
Villa Pass Ph 1
Villa Pass Phase 1
Villa Pass Phase 1 Pb 81 Pg 36
Villa Pass Phase 2

- One Click Broker
- 800.557.8193
- Toll Free: 800.557.8193
- billing@brokeridxsites.com


































































































































































































































































































































