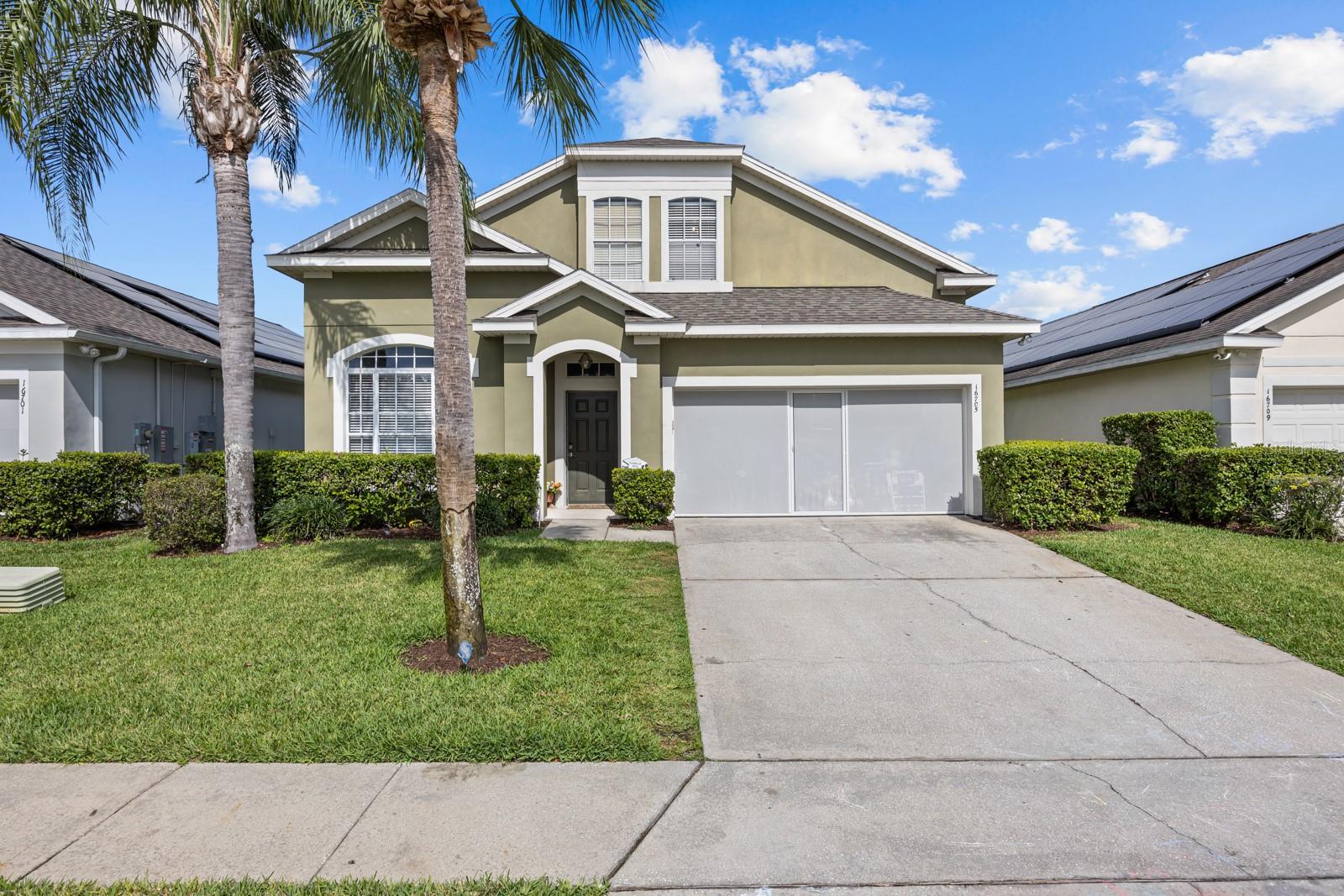3666 Maidencain Street, Clermont, FL 34714
Property Photos

Would you like to sell your home before you purchase this one?
Priced at Only: $415,000
For more Information Call:
Address: 3666 Maidencain Street, Clermont, FL 34714
Property Location and Similar Properties
- MLS#: O6295268 ( Residential )
- Street Address: 3666 Maidencain Street
- Viewed: 1
- Price: $415,000
- Price sqft: $135
- Waterfront: No
- Year Built: 2017
- Bldg sqft: 3071
- Bedrooms: 4
- Total Baths: 3
- Full Baths: 2
- 1/2 Baths: 1
- Garage / Parking Spaces: 2
- Days On Market: 61
- Additional Information
- Geolocation: 28.4014 / -81.6848
- County: LAKE
- City: Clermont
- Zipcode: 34714
- Subdivision: Sawgrass Bay Ph 2a
- Elementary School: Sawgrass bay Elementary
- Middle School: East Ridge Middle
- High School: East Ridge
- Provided by: KELLER WILLIAMS WINTER PARK
- DMCA Notice
-
Description***SELLER OFFERING RATE BUY DOWN*** 3666 Maidencain St, Clermont, FL 34714. Discover this gem nestled in the sought after Sawgrass Bay community. This beautiful home features 4 spacious bedrooms, 3 bathrooms, and a 2 car garage, offering the perfect blend of comfort and functionality. Enjoy the open concept layout, ideal for entertaining, and a modern kitchen with sleek appliances. The home has been thoughtfully upgraded with NEW floors, fresh carpet, a whole new interior paint job, cleaned and protected AC duct work and refreshed landscaping, making it truly move in ready! Additionally, it boasts a huge office or bonus room on the first floor, providing extra space for work or leisure. The backyard is a tranquil retreat, with plenty of space to relax or play. The neighborhood has great amenities, including scenic walking trails, a community pool, and playgrounds. Located near top rated schools, shopping, and dining, this property is perfect for families or anyone seeking a peaceful lifestyle with easy access to the vibrant Orlando area. Ready to make this your new home? Contact me today for a private showing!
Payment Calculator
- Principal & Interest -
- Property Tax $
- Home Insurance $
- HOA Fees $
- Monthly -
Features
Building and Construction
- Covered Spaces: 0.00
- Exterior Features: SprinklerIrrigation, Lighting
- Fencing: Vinyl
- Flooring: Carpet, LuxuryVinyl
- Living Area: 2526.00
- Roof: Shingle
Property Information
- Property Condition: NewConstruction
Land Information
- Lot Features: Flat, Landscaped, Level
School Information
- High School: East Ridge High
- Middle School: East Ridge Middle
- School Elementary: Sawgrass bay Elementary
Garage and Parking
- Garage Spaces: 2.00
- Open Parking Spaces: 0.00
Eco-Communities
- Pool Features: Association, Community
- Water Source: Public
Utilities
- Carport Spaces: 0.00
- Cooling: CentralAir, CeilingFans
- Heating: Central, Electric
- Pets Allowed: Yes
- Sewer: PublicSewer
- Utilities: CableConnected, ElectricityConnected, MunicipalUtilities, SewerConnected, UndergroundUtilities, WaterConnected
Amenities
- Association Amenities: Clubhouse, Playground, Park, Pool
Finance and Tax Information
- Home Owners Association Fee Includes: MaintenanceGrounds, Pools
- Home Owners Association Fee: 135.00
- Insurance Expense: 0.00
- Net Operating Income: 0.00
- Other Expense: 0.00
- Pet Deposit: 0.00
- Security Deposit: 0.00
- Tax Year: 2024
- Trash Expense: 0.00
Other Features
- Appliances: ConvectionOven, Dryer, Dishwasher, Microwave, Refrigerator, Washer
- Country: US
- Interior Features: CeilingFans, EatInKitchen, HighCeilings, KitchenFamilyRoomCombo, LivingDiningRoom, OpenFloorplan, UpperLevelPrimary, WalkInClosets, WindowTreatments
- Legal Description: SAWGRASS BAY PHASE 2A PB 68 PG 74-76 LOT 388 ORB 5100 PG 2122
- Levels: Two
- Area Major: 34714 - Clermont
- Occupant Type: Vacant
- Parcel Number: 14-24-26-0102-000-38800
- Possession: CloseOfEscrow
- The Range: 0.00
Similar Properties
Nearby Subdivisions
Acreage
Cagan Crossing
Cagan Crossings
Cagan Crossings East
Cagan Crossings Eastphase 2
Cagan Xings East
Citrus Highlands Ph I Sub
Citrus Hlnds Ph 2
Clear Creek Ph 02
Clear Creek Ph One Sub
Clear Creek Ph Three Sub
Clear Crk Ph 02
Glenbrook
Glenbrook Ph Ii Sub
Glenbrook Sub
Greater Groves Ph 02 Tr A
Greater Groves Ph 03 Tr A B
Greater Groves Ph 04
Greater Lakes Ph 2
Greater Lakes Ph 3
Greater Lakes Phase 3
Greater Lakesph 1
Greengrove Estates
High Grove
Mission Park
Mission Park Ph I Sub
Mission Park Ph Iii Sub
N/a
Not Applicable
Not On The List
Orange Tree
Orange Tree Ph 02 Lt 201
Orange Tree Ph I Sub
Outdoor Resorts At Orlando
Palms At Serenoa
Palms At Serenoa Phase 3
Postal Groves
Ridgeview
Ridgeview Ph 1
Ridgeview Ph 2
Ridgeview Ph 3
Ridgeview Ph 4
Ridgeview Phase 4
Ridgeview Phase 5
Sanctuary
Sanctuary Ph 2
Sanctuary Phase 2
Sanctuary Phase 3
Sanctuary Phase 4
Sawgrass Bay
Sawgrass Bay Ph 1a
Sawgrass Bay Ph 1b
Sawgrass Bay Ph 2a
Sawgrass Bay Ph 4a
Sawgrass Bay Ph Ib
Sawgrass Bay Phase 2
Sawgrass Bay Phase 2c
Serenoa
Serenoa Lakes
Serenoa Lakes Ph 2
Serenoa Lakes Phase I
Serenoa Village
Serenoa Village 1 Ph 1 B-1
Serenoa Village 1 Ph 1 B1
Serenoa Village 1 Ph 1a1
Serenoa Village 1 Ph 1b1
Serenoa Village 2 Ph 1a-2
Serenoa Village 2 Ph 1a2
Serenoa Village 2 Ph 1b-2
Serenoa Village 2 Ph 1b2
Serenoa Village 2 Ph 1b2replat
Serenoa Village 2 Phase 1a-2
Serenoa Village 2 Phase 1a2
Serenoa Village 2 Tr T1 Ph 1b
Silver Creek Sub
Sunrise Lakes Ph I Sub
Sunrise Lakes Ph Iii Sub
The Sanctuary
Tradds Landing Lt 01 Pb 51 Pg
Tropical Winds Sub
Wellness Rdg Ph 1
Wellness Rdg Ph 1a
Wellness Ridge
Wellness Way 32s
Wellness Way 40s
Wellness Way 41s
Wellness Way 50s
Wellness Way 60s
Westchester Ph 06 07
Weston Hills Sub
Windsor Cay
Windsor Cay Phase 1
Woodridge Ph Ii Sub

- One Click Broker
- 800.557.8193
- Toll Free: 800.557.8193
- billing@brokeridxsites.com































