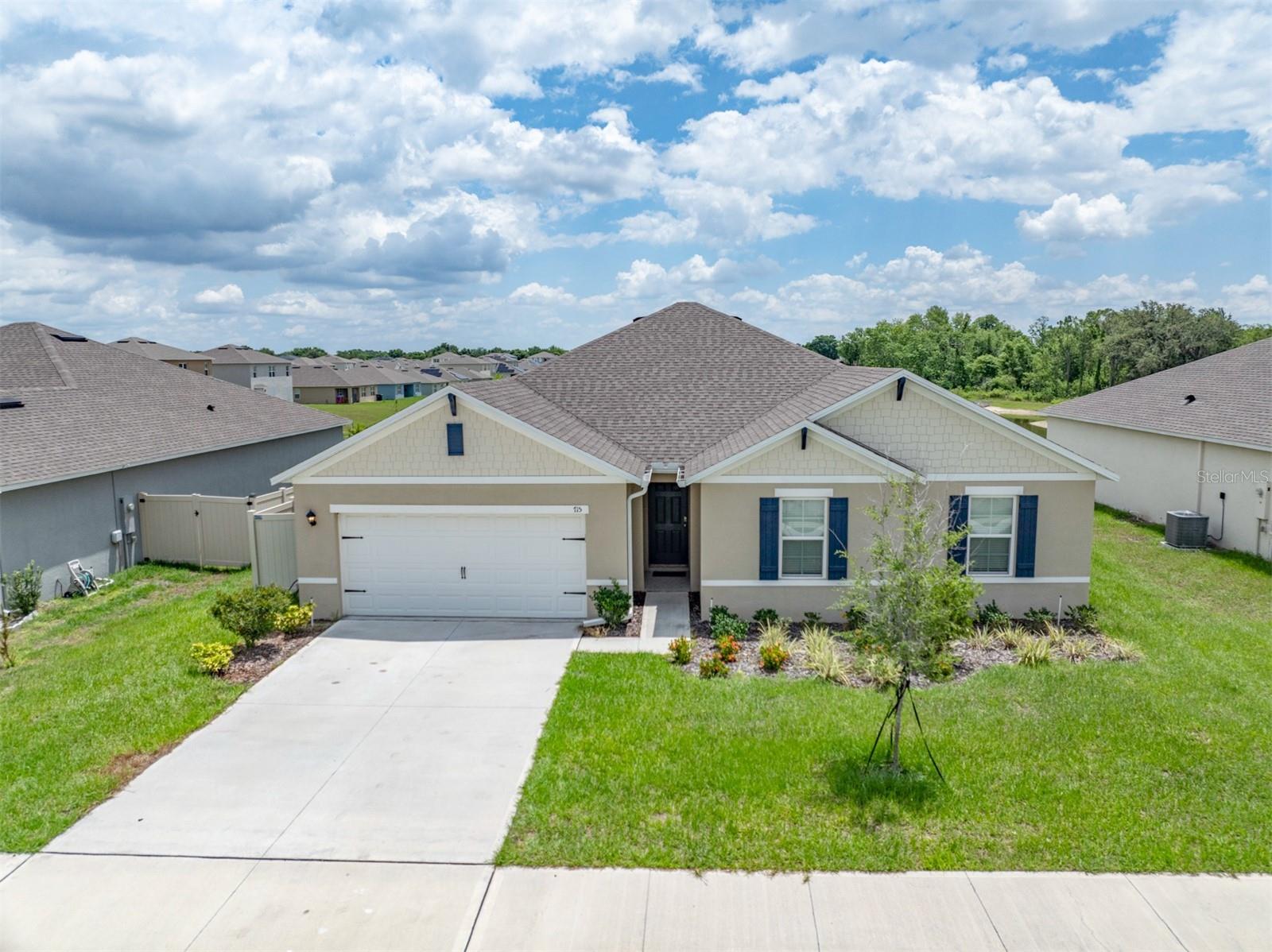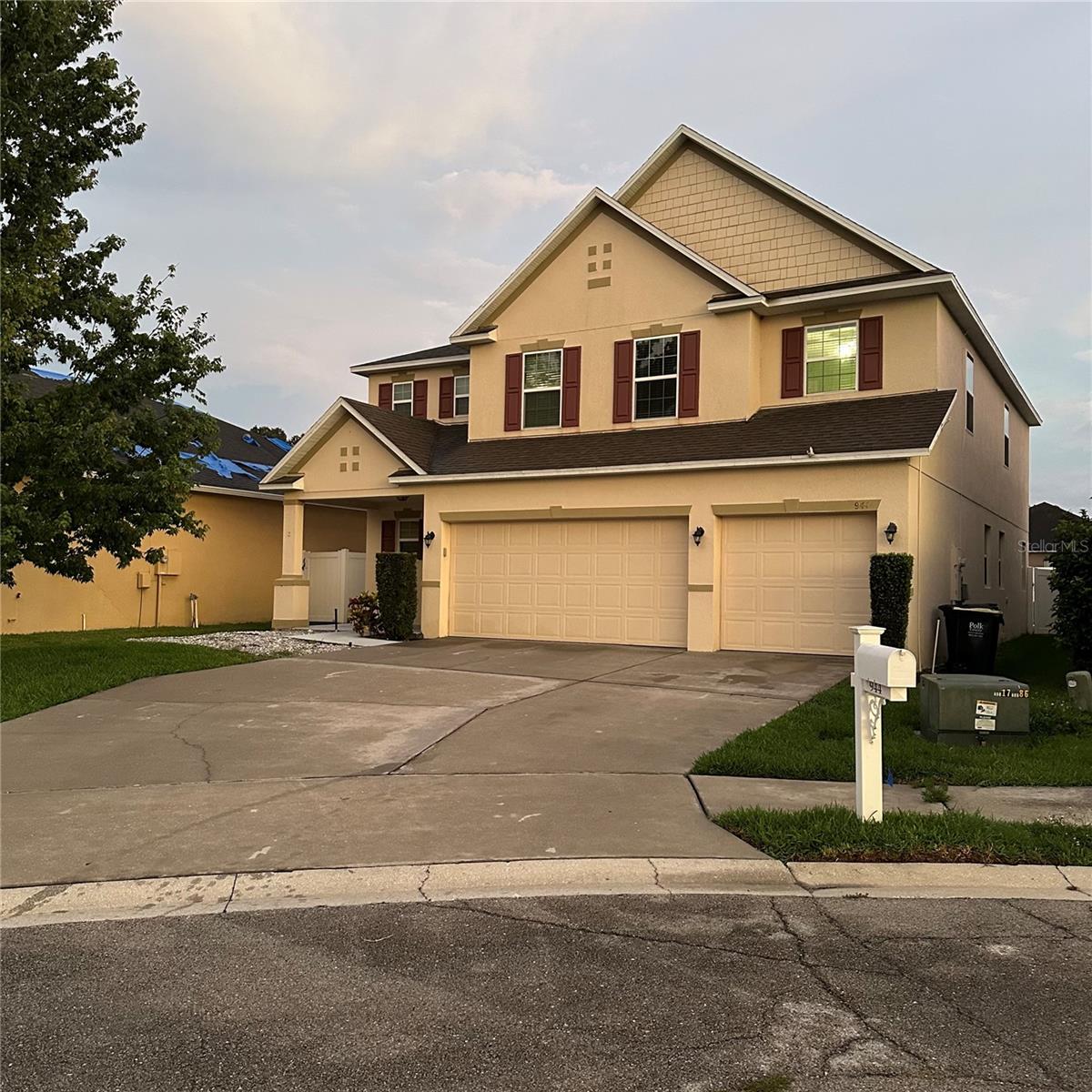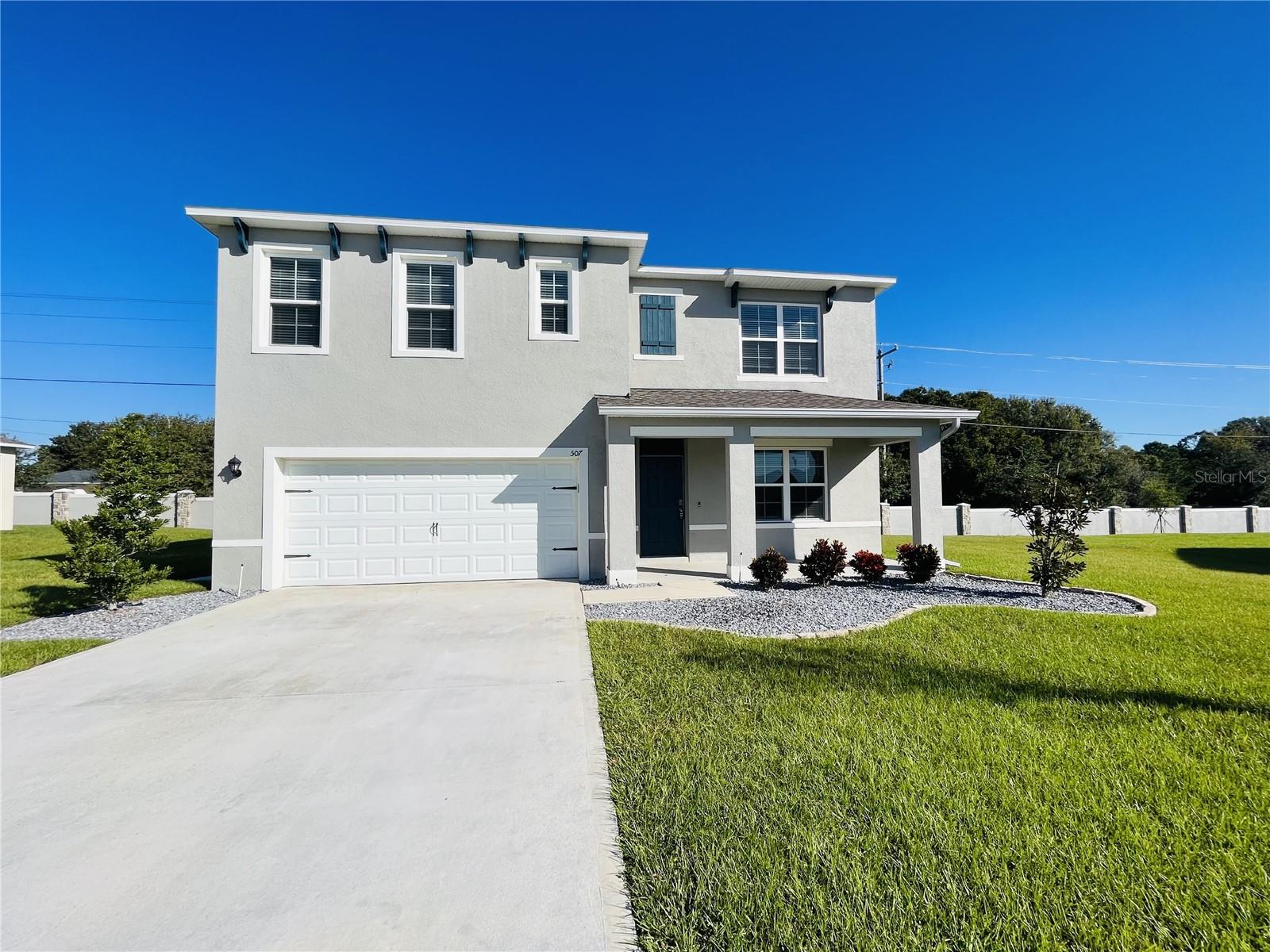4835 Summit View Way, Auburndale, FL 33823
Property Photos

Would you like to sell your home before you purchase this one?
Priced at Only: $2,600
For more Information Call:
Address: 4835 Summit View Way, Auburndale, FL 33823
Property Location and Similar Properties
- MLS#: O6295383 ( ResidentialLease )
- Street Address: 4835 Summit View Way
- Viewed: 9
- Price: $2,600
- Price sqft: $1
- Waterfront: Yes
- Wateraccess: Yes
- Waterfront Type: LakePrivileges
- Year Built: 2024
- Bldg sqft: 1970
- Bedrooms: 3
- Total Baths: 2
- Full Baths: 2
- Garage / Parking Spaces: 2
- Days On Market: 112
- Additional Information
- Geolocation: 28.1483 / -81.8074
- County: POLK
- City: Auburndale
- Zipcode: 33823
- Subdivision: Lake Juliana Estates
- Provided by: VENTURE HOME REALTY
- DMCA Notice
-
DescriptionExquisite, LAKEFRONT GATED COMMUNITY with a ton of amenities, now available! As you come up the paver driveway and walkway you'll come to a covered front porch, perfect for taking in the beautiful sunsets and meeting neighbors. Entering the home, you will immediately notice the wide open floor plan concept that's light and bright with a fresh modern feel. The great room is the center of the home with soaring 10' ceilings, white washed wood plank tile in all common and wet areas, granite countertops throughout, 5 inch baseboards and surrounded by a private formal dining area with wainscoting; kitchen with a long breakfast bar, stainless appliances, white cabinetry galore; a laundry / pantry room; and a huge dinette area that looks over the large covered back patio and yard. The primary suite is very spacious featuring a tray ceiling. Its private ensuite is nicely appointed with a tall double sink vanity with storage drawers, linen closet, private water closet, tile shower w/glass door, soaking tub and a fantastic walk in closet. The other 2 guest rooms are a really good size and share a lovely hall bath and linen closet. This deed restricted community is absolutely stunning and shows off its immaculate landscaping and glorious palm trees as you enter the main gate and down the parkway that leads to the CLUBHOUSE. The private resident amenities include a gathering/billiard room in the clubhouse, a FITNESS center, refreshing beach entry POOL with water features and ample pool furniture overlooking the LAKE, basketball court, pickleball/tennis courts, playground and an exclusive community boat ramp with floating dock along with hammocks to relax in. Where else can you live in a new home with all of this luxury so close to a brand new Publix, I 4 and minutes to Tampa and Orlando? Call today to see this one!
Payment Calculator
- Principal & Interest -
- Property Tax $
- Home Insurance $
- HOA Fees $
- Monthly -
Features
Building and Construction
- Covered Spaces: 0.00
- Fencing: Partial
- Flooring: Carpet, CeramicTile
- Living Area: 1970.00
Property Information
- Property Condition: NewConstruction
Garage and Parking
- Garage Spaces: 2.00
- Open Parking Spaces: 0.00
- Parking Features: Garage, GarageDoorOpener
Eco-Communities
- Water Source: Public
Utilities
- Carport Spaces: 0.00
- Cooling: CentralAir
- Heating: Central, Electric
- Pets Allowed: BreedRestrictions, DogsOk, NumberLimit, PetDeposit, SizeLimit
- Pets Comments: Small (16-35 Lbs.)
- Sewer: PublicSewer
- Utilities: CableAvailable, HighSpeedInternetAvailable, MunicipalUtilities, SewerConnected, UndergroundUtilities
Finance and Tax Information
- Home Owners Association Fee: 0.00
- Insurance Expense: 0.00
- Net Operating Income: 0.00
- Other Expense: 0.00
- Pet Deposit: 250.00
- Security Deposit: 2600.00
- Trash Expense: 0.00
Other Features
- Appliances: Dishwasher, Disposal, Microwave, Range, Refrigerator
- Country: US
- Interior Features: CathedralCeilings, EatInKitchen, KitchenFamilyRoomCombo, MainLevelPrimary, OpenFloorplan, SolidSurfaceCounters, VaultedCeilings, WalkInClosets, SeparateFormalDiningRoom
- Levels: One
- Area Major: 33823 - Auburndale
- Occupant Type: Vacant
- Parcel Number: 25-27-09-298385-003510
- Possession: RentalAgreement
- The Range: 0.00
Owner Information
- Owner Pays: Management
Similar Properties

- One Click Broker
- 800.557.8193
- Toll Free: 800.557.8193
- billing@brokeridxsites.com






















































