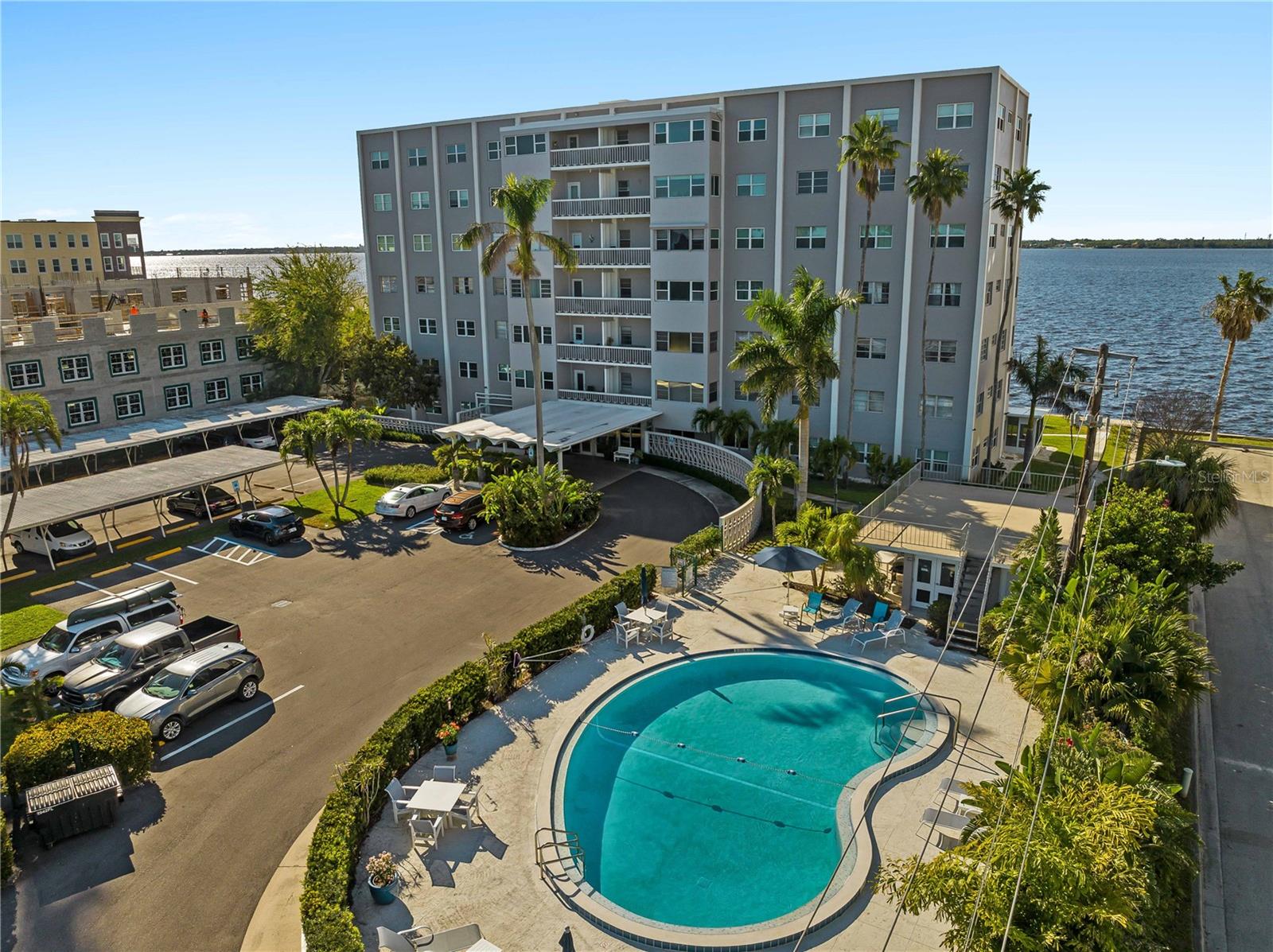1900 Clifford Street 306, Fort Myers, FL 33901
Property Photos

Would you like to sell your home before you purchase this one?
Priced at Only: $195,000
For more Information Call:
Address: 1900 Clifford Street 306, Fort Myers, FL 33901
Property Location and Similar Properties
- MLS#: C7506923 ( Residential )
- Street Address: 1900 Clifford Street 306
- Viewed: 2
- Price: $195,000
- Price sqft: $200
- Waterfront: Yes
- Wateraccess: Yes
- Waterfront Type: RiverAccess
- Year Built: 1964
- Bldg sqft: 975
- Bedrooms: 2
- Total Baths: 2
- Full Baths: 2
- Days On Market: 51
- Additional Information
- Geolocation: 26.6398 / -81.8786
- County: LEE
- City: Fort Myers
- Zipcode: 33901
- Subdivision: Riverside Club Condo
- Building: Riverside Club Condo
- Elementary School: Allen Park Elementary
- Middle School: Fort Myers Middle Academy
- High School: Fort Myers High School
- Provided by: RE/MAX PALM REALTY
- DMCA Notice
-
DescriptionWake up to panoramic river views in this bright, top floor end unit just minutes from downtown Fort Myersideal for peaceful waterfront living with urban convenience. With new updates, a window seat, and a wall of windows overlooking the water, this 2 bedroom condo blends comfort, charm, and lifestyle in one standout space. Welcome to a rare gem that beautifully balances everyday comfort with stunning water views and an unbeatable location. This bright and spacious third floor end unit offers the ideal blend of peaceful waterfront living and vibrant urban accessibilityjust moments away from downtown with easy trolly, biking and walking access. Imagine waking up each morning to the calming sounds of the water, enjoying your coffee at the built in window seat (with storage!) as a cool breeze flows through your home, and taking in panoramic vistas of palm lined shores and glistening river waters from every room. This well maintained building has already completed both the required structural milestone inspection and the structural integrity reserve study. Reports are available upon request, offering added peace of mind to buyers. Inside, you'll find an open concept layout drenched in natural light, featuring soft gray walls and light tile flooring that lend a modern, relaxed feel throughout. The centerpiece of the main living area is a stunning wall of windows, offering uninterrupted views and an effortless indoor outdoor connection. Whether you're hosting guests or unwinding after a long day, this space sets the tone for relaxation and easy elegance. The kitchen is thoughtfully designed for both style and function, complete with crisp cabinetry, contemporary appliances, a spacious island for gathering or dining, and a sleek ceiling fan to keep the air circulating on warm afternoons. The master bedroom delivers a peaceful retreat, complete with a large walk in closet and custom built ins, while the second bedroom features its own en suite with a stylish tub/shower comboperfect for visitors or versatile everyday use. Additional conveniences include a shared laundry area just steps away with a hassle free card payment system, a trash chute for effortless upkeep, and a responsive HOA ready to assist. A brand new water heater is being installed, and the recently serviced AC system ensures year round comfort. The community enhances your lifestyle with a sparkling pool and sun deck for laid back weekends, plus a scenic riverfront deck ideal for sunset gatherings or quiet moments of reflection. Whether you're a first time buyer, solo professional, growing family, or savvy investor, this residence delivers charm, value, and location in one beautiful package. Ready to live where comfort meets breathtaking views? Book your showing today and experience what makes this property a standout in every sense.
Payment Calculator
- Principal & Interest -
- Property Tax $
- Home Insurance $
- HOA Fees $
- Monthly -
Features
Building and Construction
- Covered Spaces: 0.00
- Exterior Features: OutdoorGrill, Storage
- Fencing: ChainLink
- Flooring: Vinyl
- Living Area: 975.00
- Roof: Other
Land Information
- Lot Features: NearPublicTransit, Landscaped
School Information
- High School: Fort Myers High School
- Middle School: Fort Myers Middle Academy
- School Elementary: Allen Park Elementary
Garage and Parking
- Garage Spaces: 0.00
- Open Parking Spaces: 0.00
- Parking Features: Assigned, Covered, Guest, OffStreet
Eco-Communities
- Pool Features: Community
- Water Source: Public
Utilities
- Carport Spaces: 0.00
- Cooling: CentralAir, CeilingFans
- Heating: Electric
- Pets Allowed: CatsOk, DogsOk
- Pets Comments: Small (16-35 Lbs.)
- Sewer: PublicSewer
- Utilities: ElectricityAvailable, ElectricityConnected, HighSpeedInternetAvailable, MunicipalUtilities, SewerConnected, WaterConnected
Amenities
- Association Amenities: Elevators, MaintenanceGrounds, Laundry, Storage
Finance and Tax Information
- Home Owners Association Fee Includes: MaintenanceGrounds, Pools, Sewer, Trash, Water
- Home Owners Association Fee: 0.00
- Insurance Expense: 0.00
- Net Operating Income: 0.00
- Other Expense: 0.00
- Pet Deposit: 0.00
- Security Deposit: 0.00
- Tax Year: 2024
- Trash Expense: 0.00
Other Features
- Appliances: Dishwasher, ElectricWaterHeater, Range, Refrigerator
- Country: US
- Interior Features: CeilingFans, EatInKitchen, MainLevelPrimary
- Legal Description: RIVERSIDE CLUB OR 250 PG 338 APT 306/PS#27
- Levels: One
- Area Major: 33901 - Fort Myers
- Occupant Type: Owner
- Parcel Number: 23-44-24-P2-00100.3060
- Possession: CloseOfEscrow, Negotiable
- Style: Contemporary, Florida, Traditional
- The Range: 0.00
- Unit Number: 306
- View: City, River, Water
- Zoning Code: U-CORE
Similar Properties

- One Click Broker
- 800.557.8193
- Toll Free: 800.557.8193
- billing@brokeridxsites.com


























































































































































