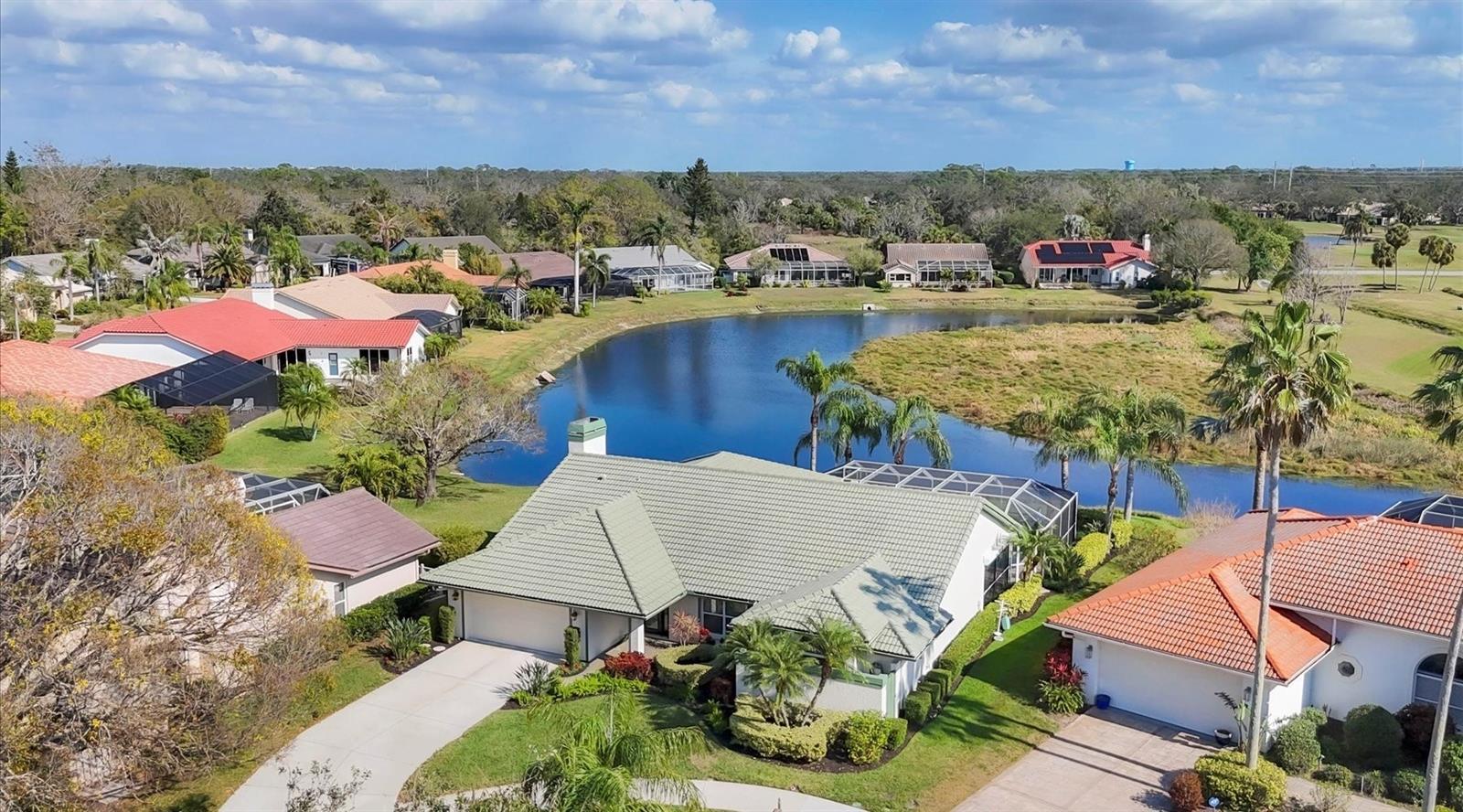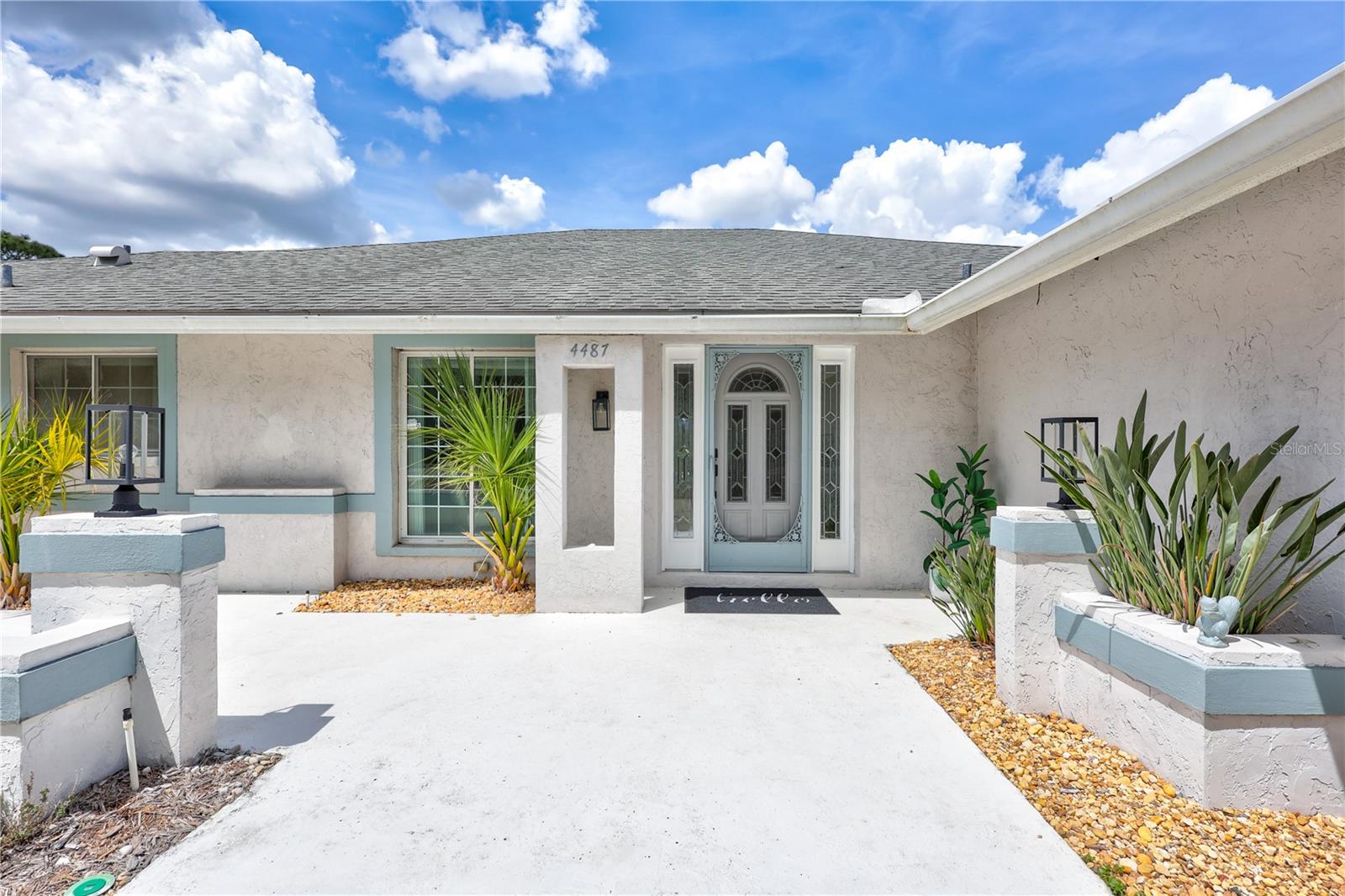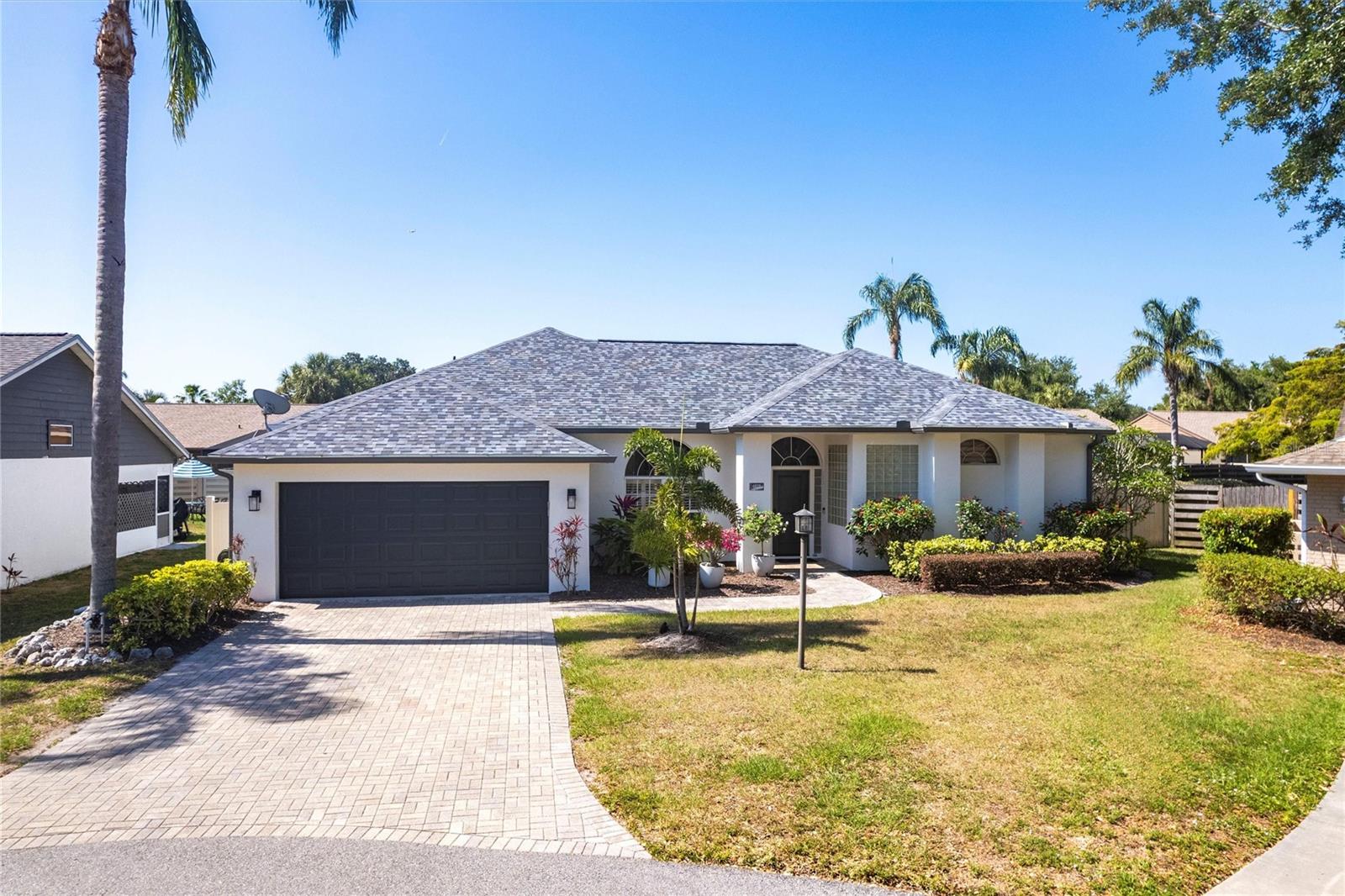5688 Pipers Waite 50, Sarasota, FL 34235
Property Photos

Would you like to sell your home before you purchase this one?
Priced at Only: $699,000
For more Information Call:
Address: 5688 Pipers Waite 50, Sarasota, FL 34235
Property Location and Similar Properties
- MLS#: A4644891 ( Residential )
- Street Address: 5688 Pipers Waite 50
- Viewed: 3
- Price: $699,000
- Price sqft: $244
- Waterfront: Yes
- Wateraccess: Yes
- Waterfront Type: LakeFront,Pond
- Year Built: 1985
- Bldg sqft: 2866
- Bedrooms: 3
- Total Baths: 2
- Full Baths: 2
- Garage / Parking Spaces: 2
- Days On Market: 123
- Additional Information
- Geolocation: 27.3638 / -82.4611
- County: SARASOTA
- City: Sarasota
- Zipcode: 34235
- Subdivision: Pipers Waite The Meadows
- Provided by: PREMIER SOTHEBYS INTL REALTY
- DMCA Notice
-
DescriptionThe crown jewel! Exquisite renovation with spectacular peninsular views plus hurricane ready in The Meadows, a 1,600 acre oasis in an enviable location. A canopied street, paver driveway and private front patio welcome you home on a quiet cul de sac. Inside, prepare to fall in love with a stunning top to bottom transformation that reimagined the layout to maximize space, light and the mesmerizing vistas of the shimmering pond and distant golf course. Youll be pampered with the best of everything including pearl finish Lauzon White Oak Beachwood hardwood floors, PGT impact windows and sliders, custom solid wood soft close cabinetry adorned with Restoration Hardware pulls, Pure White Caesarstone countertops, and a chefs dream kitchen equipped with Sub Zero refrigerator, Miele dishwasher, Wolf cooktop with Tamburo Zephyr hood, GE Monogram built in ovens, under cabinet lighting and marble tile backsplash. The Florida room is ideal for enjoying quiet mornings watching bird life on the pond, cozy afternoons with a book and hosting friends. Relax in the spacious primary suite featuring double walk in customized closets, double vanities and frameless glass Roman shower. All adorned by spectacular pond and golf course views, a block to the heated community pool and hot tub, and a quick ride to all the fun The Meadows has to offer. The Meadows, 1,600 park like acres in an enviable location, is a resort lifestyle community 15 minutes from downtown. Residents enjoy 14 miles of trails, fun activities, fitness center, Junior Olympic pool, 10 pickleball courts, dining venues plus pay to play three 18 hole golf courses and a top notch tennis complex. Youll live near award winning beaches, remarkable arts and culture, Nathan Benderson Park, Mote SEA Aquarium, Whole Foods, Trader Joes and The Mall at University Town Center, a world class shopping, entertainment and dining destination. A fabulous Florida lifestyle awaits. A 2023 22 SEER high efficiency air conditioning system, 2022 water heater, 2021 hurricane garage door, 2017 dimensional shingle roof, impact windows and sliders, above flood plain in flood zone X.
Payment Calculator
- Principal & Interest -
- Property Tax $
- Home Insurance $
- HOA Fees $
- Monthly -
Features
Building and Construction
- Covered Spaces: 0.00
- Exterior Features: Courtyard, SprinklerIrrigation, Lighting
- Flooring: Carpet, EngineeredHardwood
- Living Area: 2362.00
- Roof: Shingle
Land Information
- Lot Features: BuyerApprovalRequired
Garage and Parking
- Garage Spaces: 2.00
- Open Parking Spaces: 0.00
Eco-Communities
- Pool Features: Association, Community
- Water Source: Public
Utilities
- Carport Spaces: 0.00
- Cooling: CentralAir, CeilingFans
- Heating: Central
- Pets Allowed: Yes
- Pets Comments: Small (16-35 Lbs.)
- Sewer: PublicSewer
- Utilities: MunicipalUtilities
Amenities
- Association Amenities: BasketballCourt, FitnessCenter, GolfCourse, MaintenanceGrounds, Playground, Pickleball, Park, Pool, RecreationFacilities, SpaHotTub, Security, Storage, TennisCourts, Trails
Finance and Tax Information
- Home Owners Association Fee Includes: AssociationManagement, Insurance, MaintenanceGrounds, MaintenanceStructure, PestControl, Pools, RecreationFacilities, ReserveFund, RoadMaintenance, Security
- Home Owners Association Fee: 0.00
- Insurance Expense: 0.00
- Net Operating Income: 0.00
- Other Expense: 0.00
- Pet Deposit: 0.00
- Security Deposit: 0.00
- Tax Year: 2024
- Trash Expense: 0.00
Other Features
- Appliances: BarFridge, BuiltInOven, ConvectionOven, Cooktop, Dryer, Dishwasher, ElectricWaterHeater, Disposal, Microwave, Refrigerator, Washer
- Country: US
- Interior Features: BuiltInFeatures, CeilingFans, CathedralCeilings, HighCeilings, LivingDiningRoom, OpenFloorplan, StoneCounters, SplitBedrooms, VaultedCeilings, WalkInClosets, WoodCabinets, WindowTreatments
- Legal Description: UNIT 50 PIPERS WAITE
- Levels: One
- Area Major: 34235 - Sarasota
- Occupant Type: Owner
- Parcel Number: 0036031050
- The Range: 0.00
- Unit Number: 50
- View: GolfCourse, Lake, Pond, Water
- Zoning Code: RSF2
Similar Properties
Nearby Subdivisions
Briarfield
Chandlers Forde
Chanteclaire
Chatsworth Greene The Highla
Chatsworth Greene The Highlan
Chatsworth Greene The Meadows
Chelmsford Close
Country Meadows
Crystal Lakes
De Soto Lakes
Deer Hollow
Hamlets Grove
Hammock Place
Hampstead Heath The Meadows
Heather Lakes
Hidden Forest
Kensington Oaks
Kensington Park
Kingsmere
Lockwoods
Long Common
Lyndhurst The Meadows
Lyndhurst - The Meadows
Meadowlake I
Meadows The
Meadows-chambery
Meadowschambery
Penshurst Park The Highlands
Pipers Waite
Pipers Waite The Meadows
Pipers Waite - The Meadows
Sandleheath
Stratfield Park Ph 1
Strathmore Villa Sec 01
Strathmore Villa Sec 10
The Highlands The Meadows
The Meadows
Tobero Woods
Villa Majorca
Village At Beekman Place 2
Villas Of Papillion
Vivienda At The Meadows
Whispering Crane
Wood Ridge At The Meadows
Woodmans Chart
Woodmans Chart The Meadows
Woods The
Wyndham

- One Click Broker
- 800.557.8193
- Toll Free: 800.557.8193
- billing@brokeridxsites.com


























































