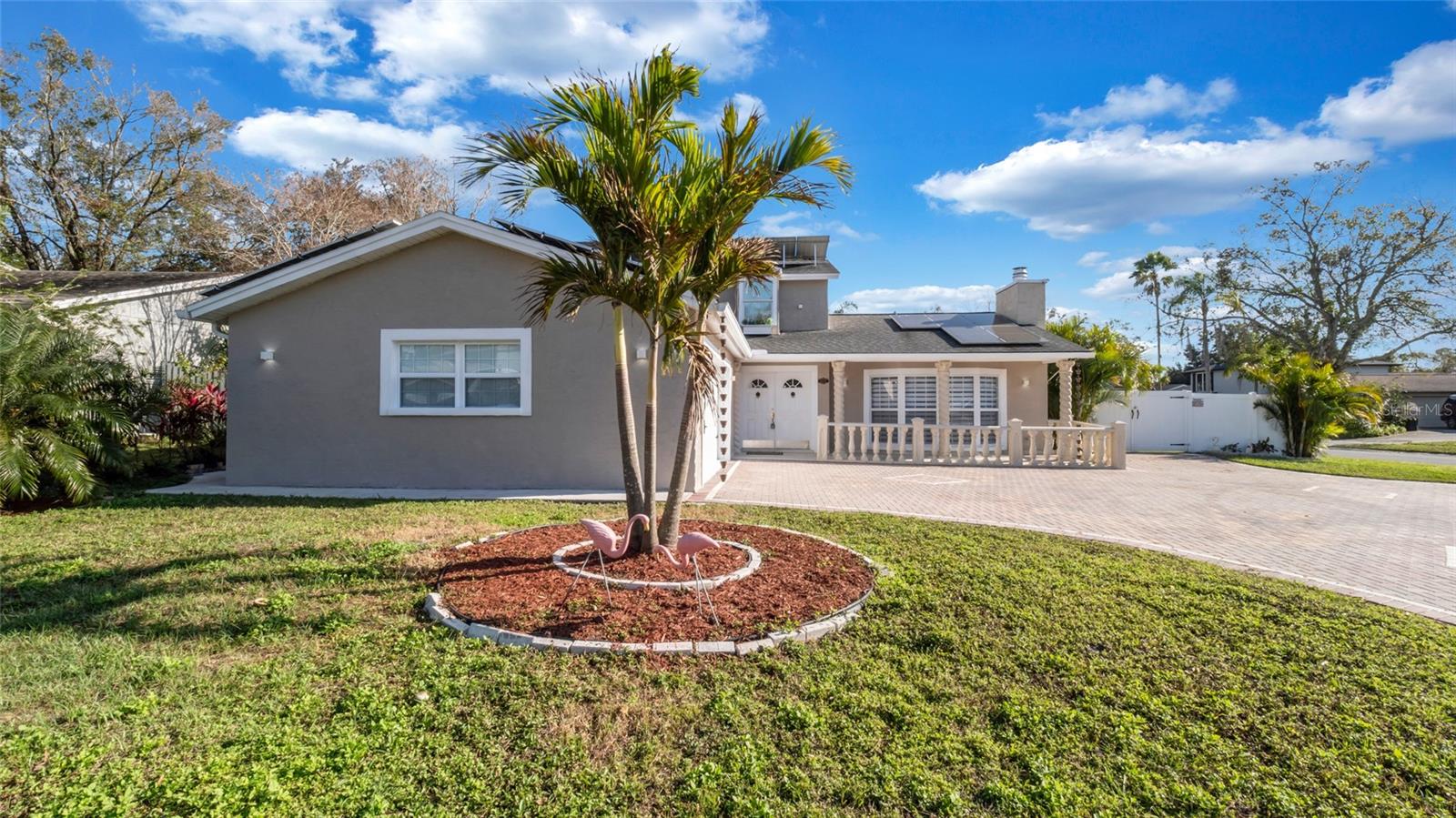12215 Snead Place, Tampa, FL 33624
Property Photos

Would you like to sell your home before you purchase this one?
Priced at Only: $679,900
For more Information Call:
Address: 12215 Snead Place, Tampa, FL 33624
Property Location and Similar Properties
- MLS#: W7873439 ( Residential )
- Street Address: 12215 Snead Place
- Viewed: 3
- Price: $679,900
- Price sqft: $204
- Waterfront: No
- Year Built: 1980
- Bldg sqft: 3337
- Bedrooms: 4
- Total Baths: 2
- Full Baths: 2
- Garage / Parking Spaces: 2
- Days On Market: 71
- Additional Information
- Geolocation: 28.0619 / -82.5203
- County: HILLSBOROUGH
- City: Tampa
- Zipcode: 33624
- Subdivision: Fairway Village Unit 2
- Elementary School: Carrollwood K
- Middle School: Adams
- High School: Chamberlain
- Provided by: RE/MAX MARKETING SPECIALISTS
- DMCA Notice
-
DescriptionOne or more photo(s) has been virtually staged. Absolutely stunning 4 bedroom home with pool on oversized lot, and loaded with upgrades! This one has it all! Starting inside, this kitchen has been remodeled and boasts granite counter tops, wood shaker cabinets topped with crown, brand new stainless steel appliances, tile backsplash, breakfast bar, and led lighting! The main area of the home is an open floor concept that is covered with wood like tile flooring and has a double sided fireplace for both the family room and the living room to enjoy! The primary bed/bathroom is spacious and features a walk in closet, walk in shower, dual vanity topped w/ granite, and french doors leading out to the pool! The laundry room is equipped with a closet, slop sink, and cabinets over the washer/dryer! Other great features of this home include its updated light/fan fixtures, new hurricane rated windows and slider, and brand new carpet in all bedrooms! Walk out back into paradise! This salt water pool/spa is propane heated, surrounded by pavers, screened enclosed, and features a sun shelf and waterfall feature! There is covered space to relax under no matter what the weather brings! There is also additional enclosed space (not included in square footage) that is perfect for a game room, hobby room, or extra dining space! This pool area overlooks the oversized lot that is fully fenced in and has a parking space for an rv with 220v 50 amp power! Brand new in 2025 refrigerator, range/oven, dishwasher, microwave, washing machine, dryer, pool pump, pool heater, water heater, shaker cabinets, shaker trim, solid core interior doors! This home is close to tampa airport, westshore business district, dining, shopping, and medical facilities! Hurrry up, this one won't last!
Payment Calculator
- Principal & Interest -
- Property Tax $
- Home Insurance $
- HOA Fees $
- Monthly -
Features
Building and Construction
- Covered Spaces: 0.00
- Exterior Features: FrenchPatioDoors, SprinklerIrrigation, Lighting, RainGutters
- Fencing: Vinyl
- Flooring: Carpet, CeramicTile
- Living Area: 2261.00
- Roof: Shingle
Land Information
- Lot Features: CulDeSac, OversizedLot, Landscaped
School Information
- High School: Chamberlain-HB
- Middle School: Adams-HB
- School Elementary: Carrollwood K-8 School
Garage and Parking
- Garage Spaces: 2.00
- Open Parking Spaces: 0.00
- Parking Features: Driveway, Garage, GarageDoorOpener
Eco-Communities
- Pool Features: Gunite, Heated, InGround, ScreenEnclosure, SaltWater
- Water Source: Public
Utilities
- Carport Spaces: 0.00
- Cooling: CentralAir, CeilingFans
- Heating: Central, Electric
- Pets Allowed: Yes
- Sewer: PublicSewer
- Utilities: CableConnected, ElectricityAvailable, HighSpeedInternetAvailable, MunicipalUtilities, SewerConnected, UndergroundUtilities, WaterConnected
Finance and Tax Information
- Home Owners Association Fee: 220.00
- Insurance Expense: 0.00
- Net Operating Income: 0.00
- Other Expense: 0.00
- Pet Deposit: 0.00
- Security Deposit: 0.00
- Tax Year: 2024
- Trash Expense: 0.00
Other Features
- Appliances: Dryer, Dishwasher, ElectricWaterHeater, Disposal, Range, Refrigerator, Washer
- Country: US
- Interior Features: BuiltInFeatures, CeilingFans, EatInKitchen, KitchenFamilyRoomCombo, LivingDiningRoom, OpenFloorplan, StoneCounters, SplitBedrooms, WalkInClosets, WoodCabinets, WindowTreatments, Attic, SeparateFormalDiningRoom, SeparateFormalLivingRoom
- Legal Description: FAIRWAY VILLAGE UNIT 2 LOT 15 BLOCK 3
- Levels: One
- Area Major: 33624 - Tampa / Northdale
- Occupant Type: Vacant
- Parcel Number: U-08-28-18-0XZ-000003-00015.0
- Possession: CloseOfEscrow
- The Range: 0.00
- View: TreesWoods
- Zoning Code: RSC-6
Similar Properties
Nearby Subdivisions
Anthony Clarke Sub
Bellefield Village
Bellefield Village Amd
Carrollwood Crossing
Carrollwood Landings
Carrollwood Spgs
Carrollwood Sprgs Cluster Hms
Carrollwood Springs Cluster Ho
Carrollwood Village Ph Twojava
Country Aire Ph Three
Country Place
Country Place Unit I
Country Place West
Country Place West Unit V
Country Run
Cypress Meadows Sub
Cypress Trace
Fairway Village
Fairway Village Unit 2
Glen Ellen Village
Heatherwood Villg Un 1 Ph 1
Hollyglen Village
Lowell Village
Martha Ann Trailer Village Un
Mill Pond Village
North End Terrace
Northdale Golf Clb Sec D Un 2
Northdale Sec A
Northdale Sec B
Northdale Sec B Unit 4
Northdale Sec E
Northdale Sec E Unit 5
Northdale Sec E Unit I
Northdale Sec F
Northdale Sec G
Northdale Sec J
Northdale Sec K
Northdale Sec N
Pine Hollow
Rosemount Village
Rosemount Village Unit Iii
Springwood Village
Stonegate
Stonehedge
Village V Of Carrollwood Villa
Village Vi Of Carrollwood Vill
Village Xiii
Village Xiii Unit Ii Of Carrol
Village Xix Of Carrollwood Vil
Village Xx
Westridge Village Sub
Willowbrae Village
Wingate Village
Woodacre Estates Of Northdale

- One Click Broker
- 800.557.8193
- Toll Free: 800.557.8193
- billing@brokeridxsites.com








































