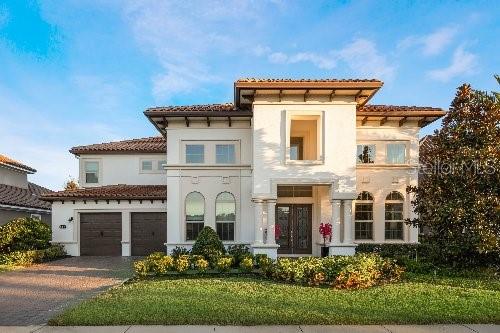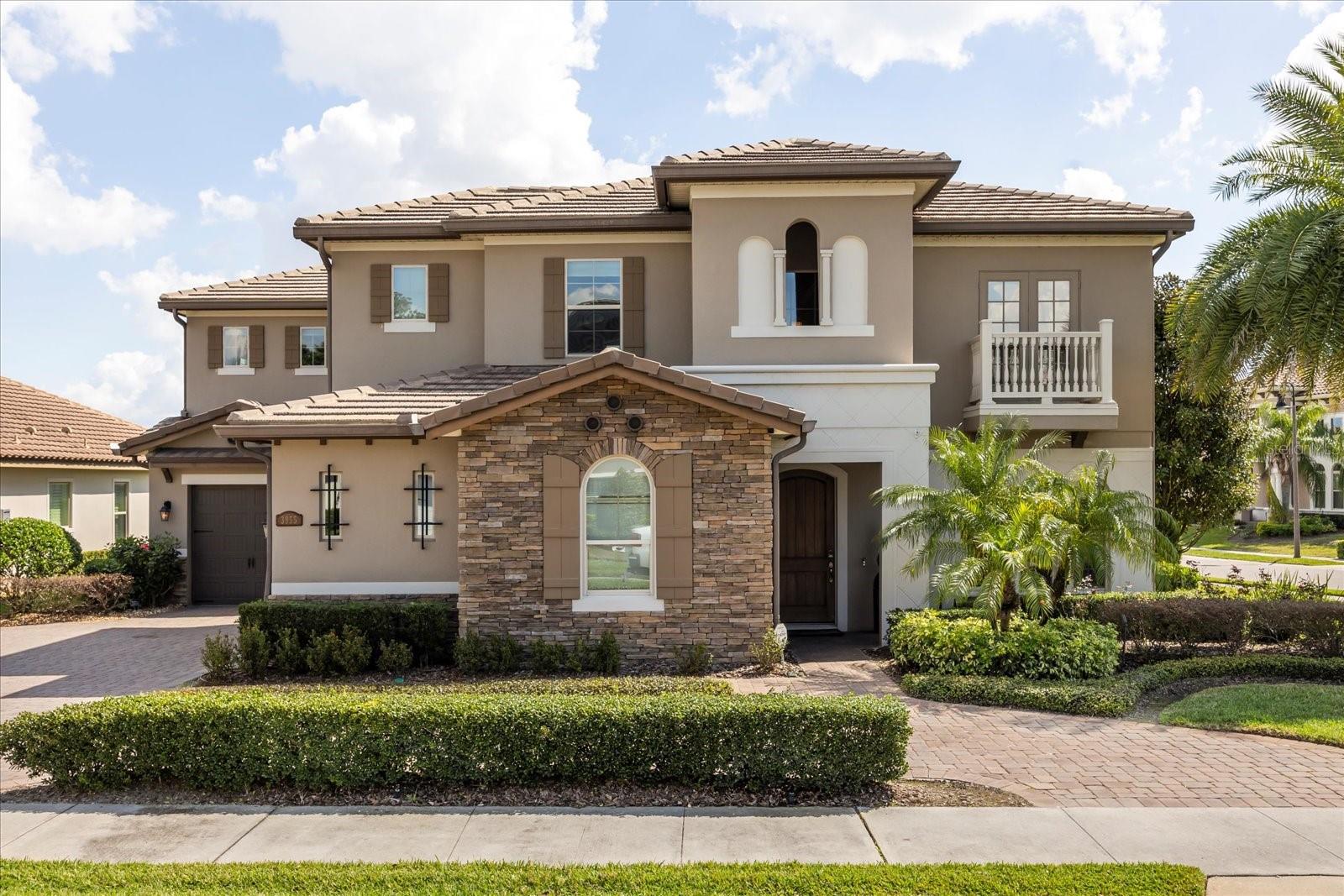3955 Equine Cove, Lake Mary, FL 32746
Property Photos

Would you like to sell your home before you purchase this one?
Priced at Only: $1,599,999
For more Information Call:
Address: 3955 Equine Cove, Lake Mary, FL 32746
Property Location and Similar Properties
- MLS#: V4941402 ( Residential )
- Street Address: 3955 Equine Cove
- Viewed: 4
- Price: $1,599,999
- Price sqft: $287
- Waterfront: No
- Year Built: 2015
- Bldg sqft: 5569
- Bedrooms: 5
- Total Baths: 5
- Full Baths: 4
- 1/2 Baths: 1
- Garage / Parking Spaces: 3
- Days On Market: 58
- Additional Information
- Geolocation: 28.7544 / -81.3735
- County: SEMINOLE
- City: Lake Mary
- Zipcode: 32746
- Subdivision: Steeple Chase
- Provided by: KELLER WILLIAMS HERITAGE REALTY
- DMCA Notice
-
DescriptionStunning Granada Plan, resort style home in the heart of the gated Steeple Chase Community located in Lake Mary. Craftsman woodworking detailing throughout the home, and adorns this private, outdoor retreat from the tongue and groove wood ceiling in the expansive lanai to the decked out summer kitchen including natural gas stove and grill, frig, and attractive, gas lit coach lights. You can enjoy your saltwater pool and heated spa while relaxing in the outdoor bar. It's equipped with beer taps, storage, and a sink with plenty of seating options. A fence line of mature Podocarpus shrubs surrounds this secluded outdoor space, and this area boasts surround sound speakers as well as mosquito control using all natural products. Upon entering, you will find a well organized open concept. The gourmet style kitchen has a dual oven/microwave combo, a center island for extra prep space, tons of counter space sure to please, a walk in pantry, and a farmhouse sink. Unique to this home is a secluded wine room, with a wrought iron door entrance and window feature, welcoming you to the custom cabinetry and solid surface tops with its own beer tap . Enjoy the generous great room overlooking the outdoor pool area. The oversized, private, first floor master suite includes walk in closets and a luxurious shower. It also has a soaker tub, dual vanity, and a water closet. First floor office, with custom built storage, wood floors, and a shoe cabinet has flexibility to be a guest room. Upstairs, there are 4 bedrooms and 3 full bathrooms as well as a loft area that includes a beautiful built in wall unit. The first floor laundry room accesses the single car garage as well as the driveway. A separate 2 car garage includes ceiling storage for all your needs. All this with an incredible location nearby to great schools, world class dining, shopping, and a bustling business district and all major highways. This property may be under audio/visual surveillance. Call today for your private home showing.
Payment Calculator
- Principal & Interest -
- Property Tax $
- Home Insurance $
- HOA Fees $
- Monthly -
Features
Building and Construction
- Covered Spaces: 0.00
- Exterior Features: Balcony, SprinklerIrrigation, Lighting, OutdoorKitchen, RainGutters
- Fencing: Vinyl
- Flooring: Carpet, CeramicTile, Wood
- Living Area: 4294.00
- Other Structures: Cabana, Gazebo, OutdoorKitchen
- Roof: Tile
Property Information
- Property Condition: NewConstruction
Land Information
- Lot Features: CornerLot, OversizedLot, Landscaped
Garage and Parking
- Garage Spaces: 3.00
- Open Parking Spaces: 0.00
- Parking Features: CircularDriveway, Driveway, Garage, GarageDoorOpener, GarageFacesSide
Eco-Communities
- Pool Features: PoolSweep, SaltWater, Tile
- Water Source: Public
Utilities
- Carport Spaces: 0.00
- Cooling: CentralAir, CeilingFans
- Heating: Central
- Pets Allowed: Yes
- Sewer: PublicSewer
- Utilities: ElectricityConnected, NaturalGasConnected, MunicipalUtilities
Finance and Tax Information
- Home Owners Association Fee: 220.00
- Insurance Expense: 0.00
- Net Operating Income: 0.00
- Other Expense: 0.00
- Pet Deposit: 0.00
- Security Deposit: 0.00
- Tax Year: 2024
- Trash Expense: 0.00
Other Features
- Appliances: ConvectionOven, Cooktop, Dryer, Dishwasher, Disposal, GasWaterHeater, IceMaker, Microwave, Refrigerator, RangeHood, TanklessWaterHeater, WineRefrigerator, Washer
- Country: US
- Interior Features: BuiltInFeatures, TrayCeilings, CeilingFans, CrownMolding, CathedralCeilings, EatInKitchen, HighCeilings, KitchenFamilyRoomCombo, LivingDiningRoom, MainLevelPrimary, OpenFloorplan, StoneCounters, SplitBedrooms, SolidSurfaceCounters, WalkInClosets, WoodCabinets, WindowTreatments
- Legal Description: LOT 123 STEEPLE CHASE PB 78 PGS 59 THRU 63
- Levels: MultiSplit
- Area Major: 32746 - Lake Mary / Heathrow
- Occupant Type: Owner
- Parcel Number: 11-20-29-5TQ-0000-1230
- Style: Traditional
- The Range: 0.00
- Zoning Code: 01
Similar Properties
Nearby Subdivisions
Bristol Park
Cardinal Oaks
Cardinal Oaks Cove
Carisbrooke
Chase Groves
Chase Groves Unit 5b
Chestnut Hill
Colony Cove
Country Club Oaks
Crestwood Estates
Crystal Lake Winter Homes
Dawn Estates
Devon Green Ph 3
Egrets Landing
Evansdale 4
Greenleaf Wilsons Add
Greenwood Lakes
Greenwood Lakes Unit 1
Greenwood Lakes Unit D-3c
Griffin Park
Griffin Park Ph 2
Hampton Park
Hanover Woods
Heathrow
Heathrow Brookhaven
Heathrow Keenwicke
Heathrow Lexington Green
Heathrow Breckenridge Heights
Heathrow Woods
Heathrowburlington Oaks
Hills Of Lake Mary Ph 4
Huntington Pointe Ph 1
Keenwicke
Keenwicke Ph 4
Lake Emma Sound
Lake View Lake Mary
Lakewood At The Crossings
Lot 199 Woodbridge Lakes
Magnolia Plantation
Markham Oaks
Reserve At Lake Mary
Reserve At The Crossings Ph 2
Seays Sub
Silver Lakes East At The Cross
Steeple Chase
Steeple Chase Rep 2b
Steeple Chase Rep F
Steeple Chase Rep N
Stratton Hill
Timacuan
Timacuan Unit 16 Ph 1
Volchko Sub Rep
Waterside
Wembley Park
Whippoorwill Glen Rep
Willowbrook Village
Willowbrook Village Heathrow
Woldunn Rep
Woodbridge Lakes

- One Click Broker
- 800.557.8193
- Toll Free: 800.557.8193
- billing@brokeridxsites.com













































































































































































































































































































































































































































































































































































































































