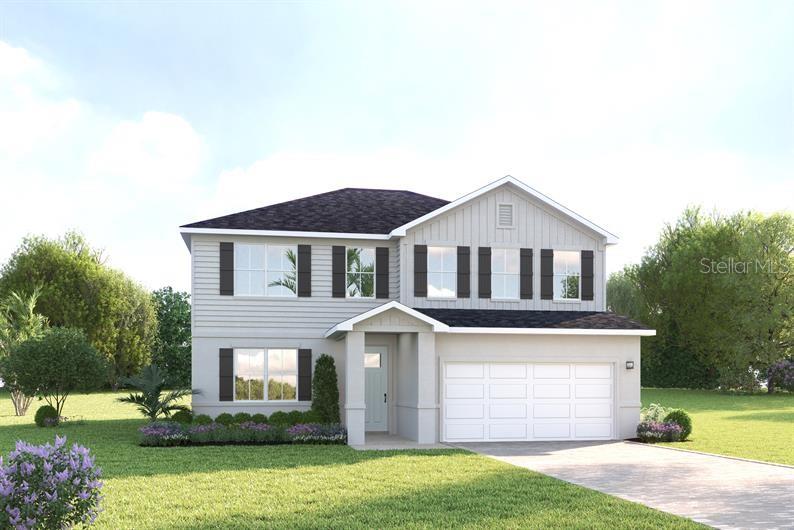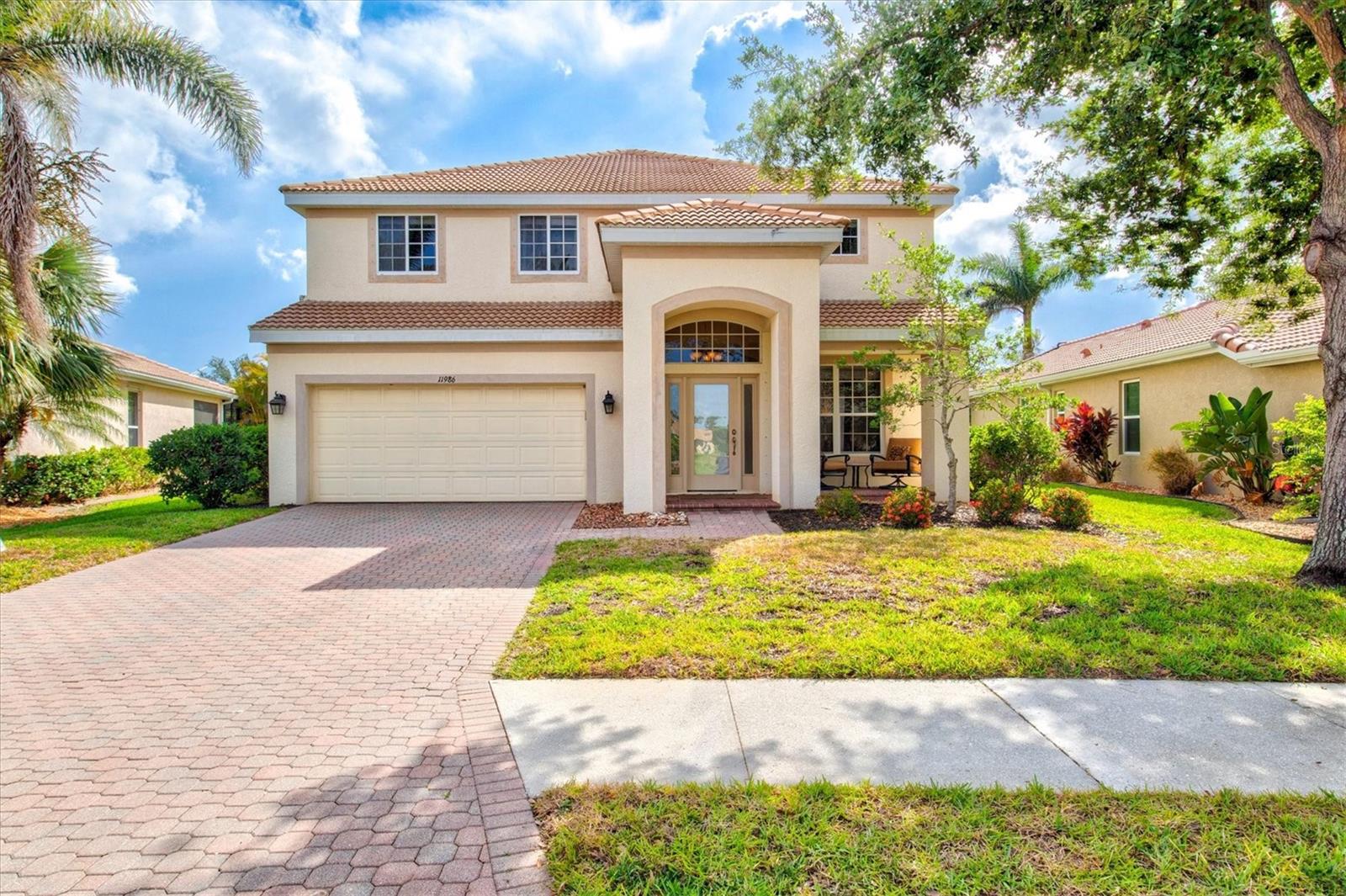129 Wayforest Drive, Venice, FL 34292
Property Photos

Would you like to sell your home before you purchase this one?
Priced at Only: $460,000
For more Information Call:
Address: 129 Wayforest Drive, Venice, FL 34292
Property Location and Similar Properties
- MLS#: A4643438 ( Residential )
- Street Address: 129 Wayforest Drive
- Viewed: 1
- Price: $460,000
- Price sqft: $156
- Waterfront: No
- Year Built: 1996
- Bldg sqft: 2955
- Bedrooms: 3
- Total Baths: 2
- Full Baths: 2
- Garage / Parking Spaces: 2
- Days On Market: 89
- Additional Information
- Geolocation: 27.0812 / -82.3768
- County: SARASOTA
- City: Venice
- Zipcode: 34292
- Subdivision: Venice Golf & Country Club
- Elementary School: Taylor Ranch Elementary
- Middle School: Venice Area Middle
- High School: Venice Senior High
- Provided by: MICHAEL SAUNDERS & COMPANY
- DMCA Notice
-
DescriptionREDUCED $90,000!!! FROM $550,000 TO $460,000!!! LARGEST HOUSE AT THE LOWEST SQUARE FOOT PRICE IN THIS COMMUNITY!! IMMEDIATELY AVAILABLE! What a home this is, freshly painted with $50,000 to $75,000 of quality improvements: Halo 5 water purifier, new electric panel, outlets and switches, new security system, new air handler and condenser, electronic air purifier & UV light sanitizer, new pool heater plus converted to salt water, additional attic insulation, new water line from house to street, completely replumbed. And more in a detailed list in attachments. Relax in this well kept home with high ceilings, crown moldings, 4 sets of sliding glass doors, and lots of space indoors and outdoors. Venice Golf and Country Club is the Premier Club in Venice. It is private, owned by the members, 18 holes of golf, has a manned entry gate, lush tree lined streets, and is a Geo Audubon community. The Clubhouse was completely remodeled in 2022 with outdoor dining, wellness center (personal trainer, classes, massage & physical therapist) heated pool and spa, har tru tennis courts, bocce, and pickle ball for active days and fire pits for evening relaxation. Membership is required. See attachments for details. VGCC is 5 miles from charming downtown Venice, and a short drive to beaches, dining, theater, Wellen Park, & the Braves spring training facility. This prestigious community is best described as lush and green, welcoming and friendly, and impeccably maintained and presented. It is the GEM of Venice.
Payment Calculator
- Principal & Interest -
- Property Tax $
- Home Insurance $
- HOA Fees $
- Monthly -
Features
Building and Construction
- Covered Spaces: 0.00
- Exterior Features: SprinklerIrrigation, OutdoorShower
- Flooring: Laminate, Tile
- Living Area: 2169.00
- Roof: Tile
Land Information
- Lot Features: PrivateRoad, Landscaped
School Information
- High School: Venice Senior High
- Middle School: Venice Area Middle
- School Elementary: Taylor Ranch Elementary
Garage and Parking
- Garage Spaces: 2.00
- Open Parking Spaces: 0.00
Eco-Communities
- Pool Features: Gunite, Heated, InGround, ScreenEnclosure, SaltWater, Association, Community
- Water Source: Public
Utilities
- Carport Spaces: 0.00
- Cooling: CentralAir, CeilingFans
- Heating: Central, Electric, HeatPump
- Pets Allowed: CatsOk, DogsOk, Yes
- Pets Comments: Extra Large (101+ Lbs.)
- Sewer: PublicSewer
- Utilities: CableConnected, MunicipalUtilities, UndergroundUtilities
Amenities
- Association Amenities: Clubhouse, FitnessCenter, GolfCourse, Gated, Pickleball, Pool, SpaHotTub, TennisCourts, CableTv
Finance and Tax Information
- Home Owners Association Fee Includes: RoadMaintenance, Security
- Home Owners Association Fee: 2890.00
- Insurance Expense: 0.00
- Net Operating Income: 0.00
- Other Expense: 0.00
- Pet Deposit: 0.00
- Security Deposit: 0.00
- Tax Year: 2024
- Trash Expense: 0.00
Other Features
- Appliances: Dryer, Dishwasher, ExhaustFan, ElectricWaterHeater, Disposal, Microwave, Range, Refrigerator, WaterPurifier, Washer
- Country: US
- Interior Features: CeilingFans, CrownMolding, HighCeilings, KitchenFamilyRoomCombo, MainLevelPrimary, OpenFloorplan, StoneCounters, SplitBedrooms, WalkInClosets, WindowTreatments, Attic, SeparateFormalDiningRoom, SeparateFormalLivingRoom
- Legal Description: LOT 58 VENICE GOLF & COUNTRY CLUB UNIT 2-E
- Levels: One
- Area Major: 34292 - Venice
- Occupant Type: Vacant
- Parcel Number: 0422100059
- Style: Traditional
- The Range: 0.00
- View: TreesWoods
- Zoning Code: RSF3
Similar Properties
Nearby Subdivisions
Auburn Cove
Auburn Hammocks
Auburn Woods
Berkshire Place
Blue Heron Pond
Bridle Oaks
Brighton
Brighton Jacaranda
Caribbean Village
Carlentini
Chestnut Creek Estates
Chestnut Creek Lakes Of
Chestnut Creek Manors
Chestnut Creek Patio Homes
Chestnut Creek Villas
Chestnut Creekmanors
Colony Place
Cottages Of Venice
Devonshire North Ph 3
Everglade Estates
Fairways Of Capri Ph 1
Fairways Of Capri Phase 3
Grand Oaks
Greenview Villas
Hidden Lakes Club Ph 1
Hidden Lakes Club Ph 2
Ironwood Villas
Isles Of Chestnut Creek
Kent Acres
L Pavia
Myakka River Estates
North Venice Farms
Not Applicable
Palencia
Pelican Pointe Golf Cntry Cl
Pelican Pointe Golf Country
Pelican Pointe Golf Country C
Pelican Pointe Golf & Country
Sawgrass
Stone Walk
Stoneybrook At Venice
Stoneybrook Landing
Valencia Lakes
Venetian Falls Ph 1
Venetian Falls Ph 2
Venetian Falls Ph 3
Venice Acres
Venice Farms
Venice Golf Country Club
Venice Golf & Country Club
Venice Palms Ph 1
Watercrest Un 1
Watercrest Un 2
Waterford
Waterford Ph 1a
Waterford Tr J Ph 1
Waterford Tract K Ph 3
Waterfordashley Place
Waterfordcolony Place
Waterforddevonshire North Ph 2

- One Click Broker
- 800.557.8193
- Toll Free: 800.557.8193
- billing@brokeridxsites.com

























































































