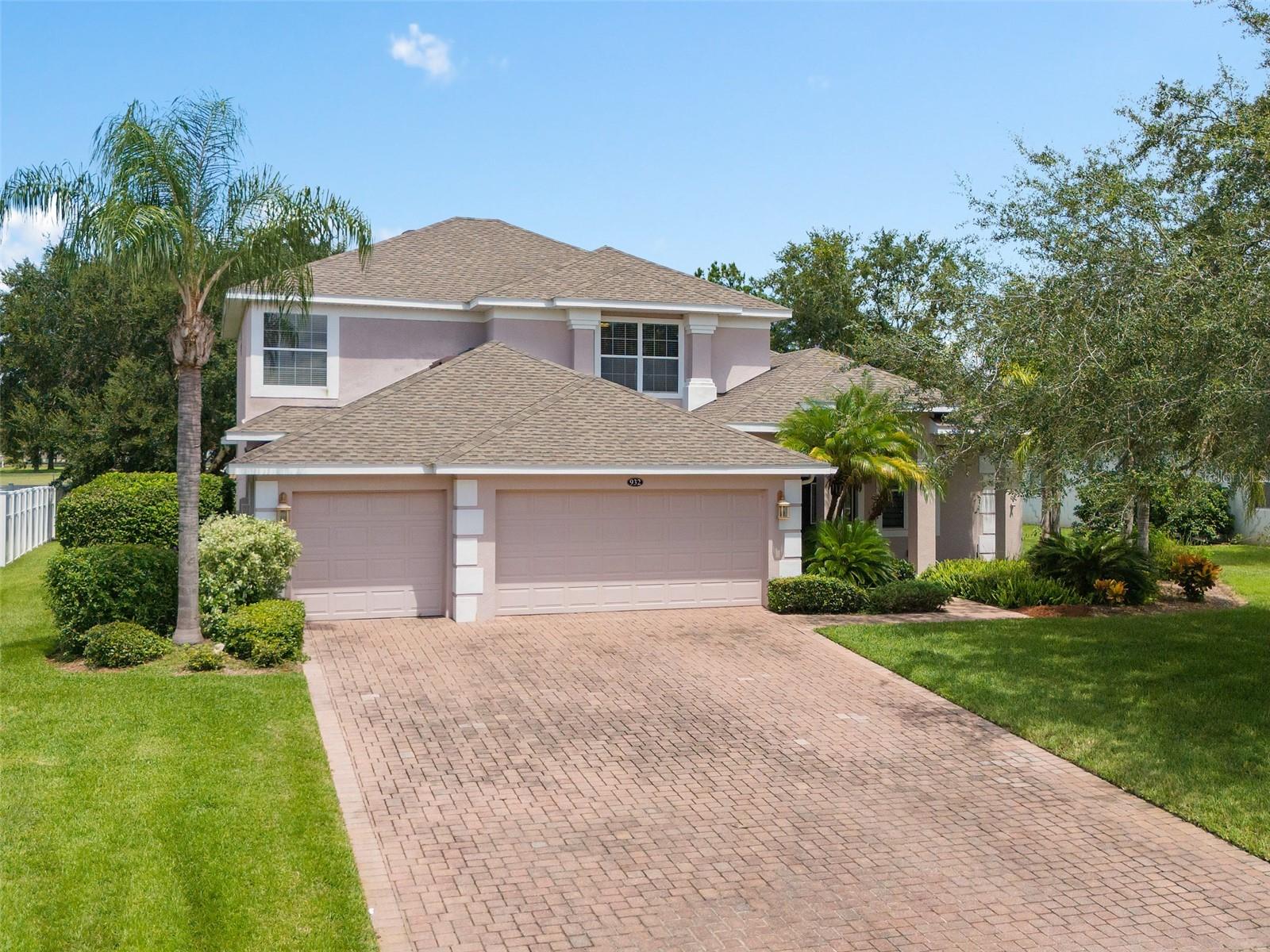906 Crestview Drive, Auburndale, FL 33823
Property Photos

Would you like to sell your home before you purchase this one?
Priced at Only: $554,900
For more Information Call:
Address: 906 Crestview Drive, Auburndale, FL 33823
Property Location and Similar Properties
- MLS#: GC528831 ( Single Family )
- Street Address: 906 Crestview Drive
- Viewed: 1
- Price: $554,900
- Price sqft: $128
- Waterfront: Yes
- Wateraccess: Yes
- Waterfront Type: LakePrivileges
- Year Built: 1983
- Bldg sqft: 4332
- Bedrooms: 4
- Total Baths: 3
- Full Baths: 3
- Garage / Parking Spaces: 2
- Days On Market: 75
- Additional Information
- Geolocation: 28.0883 / -81.8071
- County: POLK
- City: Auburndale
- Zipcode: 33823
- Subdivision: Lake Whistler Estates
- Elementary School: Caldwell Elem
- Middle School: Stambaugh Middle
- Provided by: RABELL REALTY GROUP LLC
- DMCA Notice
-
DescriptionIndulge in resort style living with this exquisite estate, perfectly positioned on a premium corner lot in a secluded community with exclusive private access to Lake Whistler. Every detail of this home has been thoughtfully designed and meticulously maintained, offering an unparalleled blend of luxury, comfort, and cutting edge technology. Step into your own private paradise, where the breathtaking backyard oasis invites you to unwind in a magnificent 20x40 saltwater pool, framed by a stunning paver deck, lush professional landscaping, and enchanting exterior downlighting. Whether you're lounging in the shade of the sprawling screened lanai, gathering around the fire pit under the stars, or hosting unforgettable alfresco dinners, this outdoor sanctuary is designed for both relaxation and grand entertaining. A state of the art patio and pool lighting system, along with an automatic irrigation system, ensures effortless beauty year round. Inside, sophistication meets modern convenience. The expansive open concept living spaces are adorned with bamboo hardwood floors, soaring ceilings, and oversized double pane insulated windows that bathe the home in natural light. The chefs kitchen is a masterpiece, boasting an oversized island with granite countertops, top of the line stainless steel appliances, and custom cabinetry, all designed to elevate your culinary experience. The adjoining great room, complete with a cozy fireplace, flows seamlessly through sliding glass doors to the outdoor retreat, creating an effortless indoor outdoor living experience. A formal dining room and separate living area add to the grandeur, perfect for elegant gatherings. The owners suite is a private sanctuary, offering breathtaking pool views, soaring ceilings, and an indulgent spa like en suite with a jetted soaking tub, double vanities, a walk in shower, and an expansive walk in closet. Three additional generously sized bedrooms offer ample space for family and guests, with two beautifully appointed guest bathrooms ensuring comfort and convenience. A large indoor laundry room with a walk in pantry completes the homes functional yet refined layout. No expense has been spared in equipping this home with the latest smart home technology and high end upgrades. Enjoy total peace of mind with a monitored security system, three exterior Ring cameras with audio, a WiFi controlled 22KW whole house generator, garage door opener, thermostat, pool pump, and irrigation system. Stay effortlessly connected with fiber optic internet, while the insulated garage door and double pane energy efficient windows enhance both security and efficiency. A 2016 architectural shingle roof complete this homes unparalleled level of quality and care. Luxury, privacy, and modern elegance converge in this extraordinary home. Experience the pinnacle of refined livingschedule your private tour today!
Payment Calculator
- Principal & Interest -
- Property Tax $
- Home Insurance $
- HOA Fees $
- Monthly -
Features
Finance and Tax Information
- Possible terms: Cash, Conventional, FHA, VaLoan
Similar Properties
Nearby Subdivisions
72141001
Alberta Park Sub
Arietta Point
Auburn Oaks Ph 02
Auburn Preserve
Auburndale Heights
Auburndale Lakeside Park
Auburndale Manor
Azalea Park
Bennetts Resub
Bentley North
Bentley Oaks
Berkely Rdg Ph 2
Berkley Heights
Berkley Rdg Ph 03
Berkley Rdg Ph 03 Berkley Rid
Berkley Rdg Ph 2
Berkley Reserve Rep
Berkley Ridge
Berkley Ridge Ph 01
Brookland Park
Cadence Crossing
Caldwell Estates
Cascara
Classic View Estates
Classic View Farms
Dennis Park
Diamond Ridge 02
Drexel Park
Enclave/lk Myrtle
Enclavelk Myrtle
Estates Auburndale
Estates Auburndale Ph 02
Estates Of Auburndale Phase 2
Estatesauburndale Ph 2
Flanigan C R Sub
Godfrey Manor
Grove Estates 1st Add
Grove Estates Second Add
Hazel Crest
Hickory Ranch
Hills Arietta
Johnson Heights
Jolleys Add
Juliana West
Kinstle Hill
Lake Juliana Estates
Lake Mariana Reserve Ph 1
Lake Van Sub
Lake Whistler Estates
Lena Vista Sub
Madalyn Cove
Magnolia Estates
Mattie Pointe
Mattis Points
Midway Gardens
New Armenia Rev Map
Old Town Redding Sub
Paddock Place
Palm Lawn Sub
Prestown Sub
Rainbow Ridge
Reserve At Van Oaks
Reserve At Van Oaks Phase 1
Shaddock Estates
Shadow Lawn
Sun Acres
Sun Acres Un 1
The Reserve Van Oaks Ph 1
Triple Lake Sub
Tropical Acres
Van Lakes
Water Ridge Sub
Water Ridge Subdivision
Watercrest Estates
Weeks D P Resub
Whistler Woods

- One Click Broker
- 800.557.8193
- Toll Free: 800.557.8193
- billing@brokeridxsites.com
























































