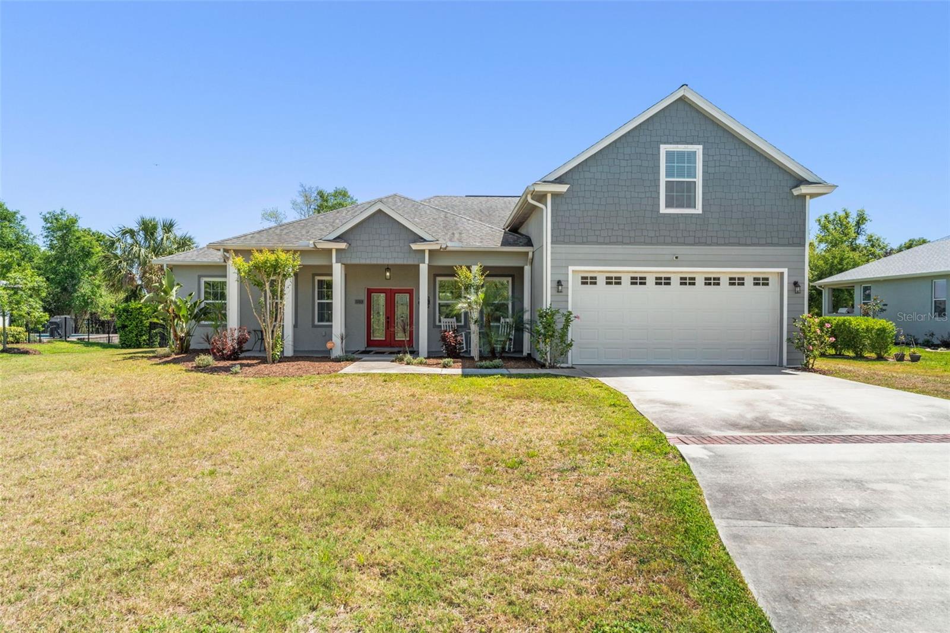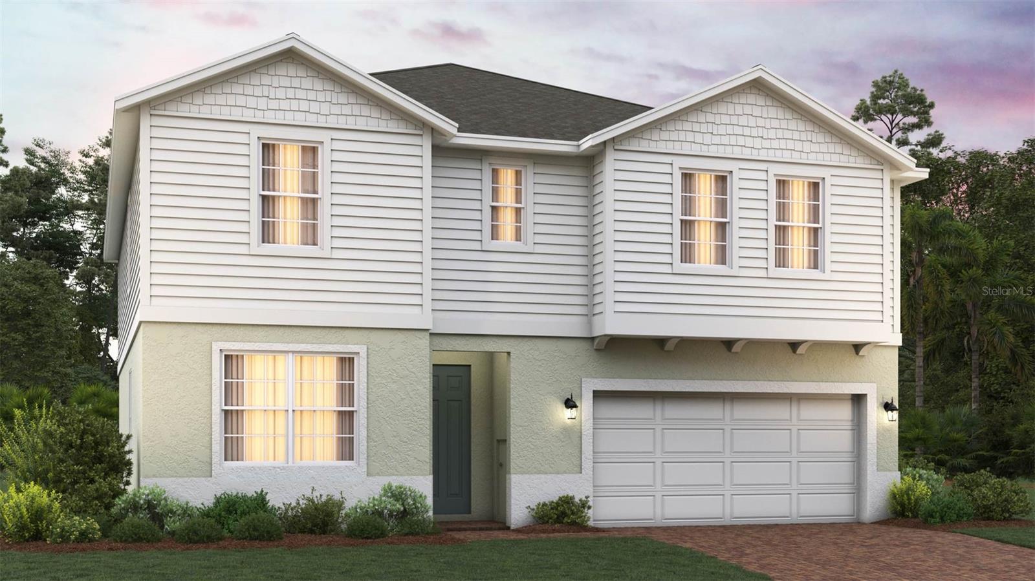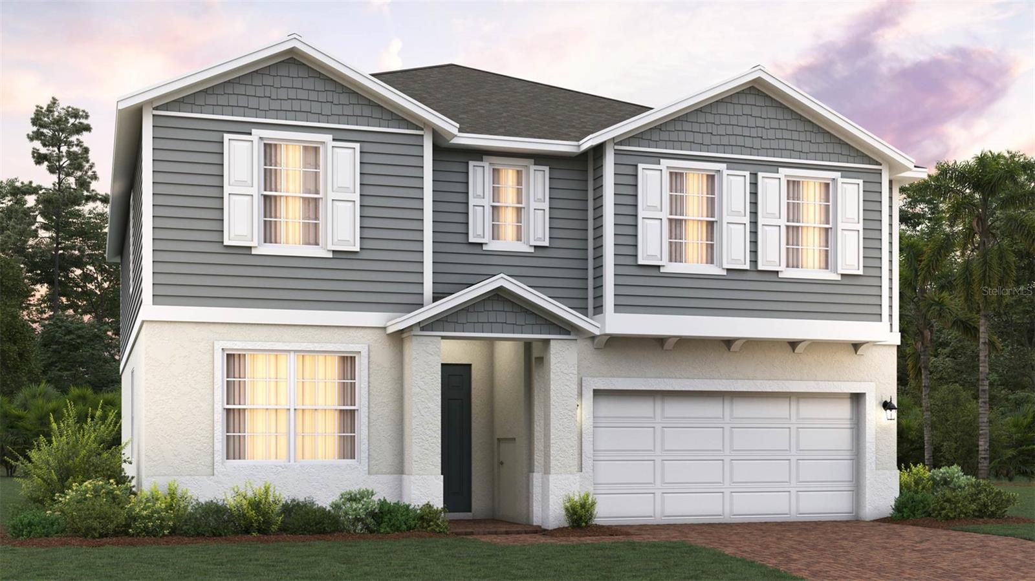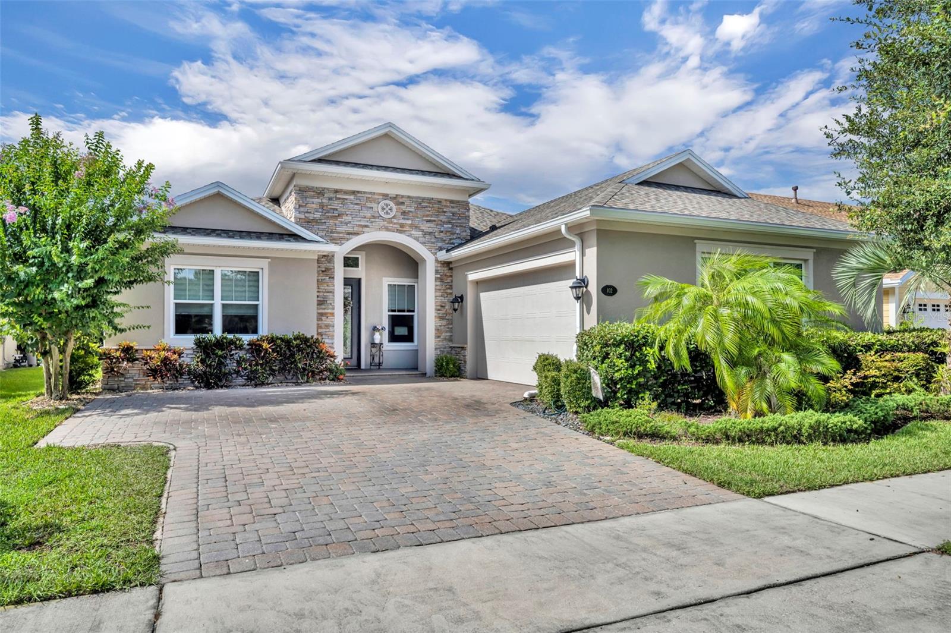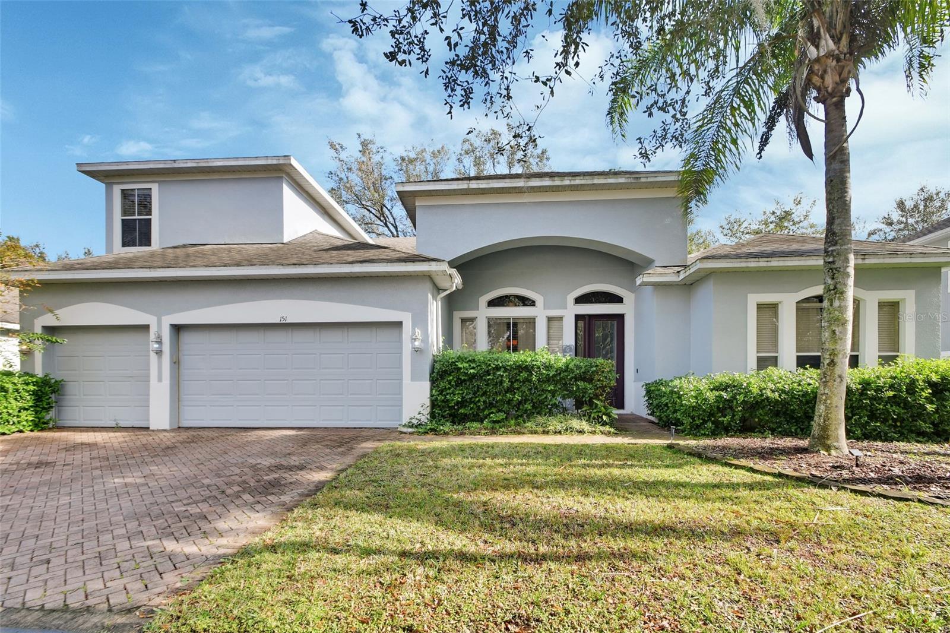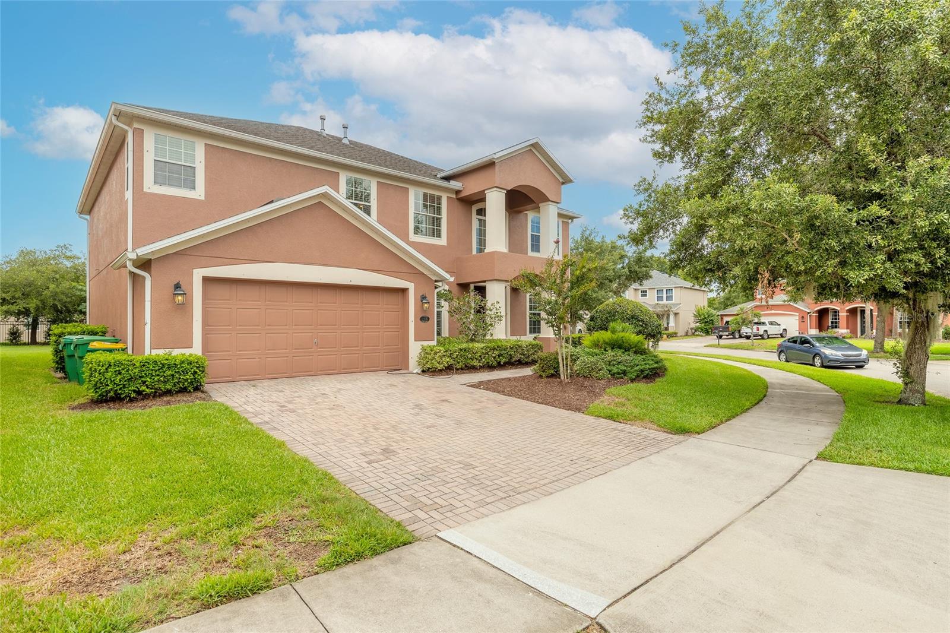238 Crooked Tree Trail, Deland, FL 32724
Property Photos

Would you like to sell your home before you purchase this one?
Priced at Only: $510,000
For more Information Call:
Address: 238 Crooked Tree Trail, Deland, FL 32724
Property Location and Similar Properties
- MLS#: V4941103 ( Residential )
- Street Address: 238 Crooked Tree Trail
- Viewed: 6
- Price: $510,000
- Price sqft: $159
- Waterfront: No
- Year Built: 1983
- Bldg sqft: 3206
- Bedrooms: 4
- Total Baths: 2
- Full Baths: 2
- Garage / Parking Spaces: 2
- Days On Market: 194
- Additional Information
- Geolocation: 29.0869 / -81.3142
- County: VOLUSIA
- City: Deland
- Zipcode: 32724
- Subdivision: Trails West
- Elementary School: Citrus Grove
- Middle School: Deland
- High School: Deland
- Provided by: LANE REALTY SERVICES, LLC
- DMCA Notice
-
DescriptionThis one of a kind custom built Trails West home exudes European Tudor cottage style charm. Nestled on a sprawling half acre corner lot in the highly sought after North DeLands Trails West community, this home is surrounded by vibrant, mature landscaping, and fruit trees that enhances its picturesque appeal. Step inside through the inviting foyer, with porcelain wood tile, creates a warm and welcoming first impression. The spacious and light filled living area immediately captivates with its soaring cathedral ceilings, custom tongue and groove detailing, and exposed beamssetting the stage for an exceptional entertainment space. At the heart of the room stands a striking floor to ceiling flagstone fireplace, with a cozy bonus space tucked behind it, perfect for a secondary living area or playroom. A recently added spiral staircase leads to a charming loft just behind the fireplace, adding a unique touch to the homes design. The beautifully updated kitchen features a large island, new recessed lighting, and a cozy breakfast nook with a bay window. Adjacent to the kitchen, the elegant dining area provides easy access to the fully fenced backyard with a gazebo area, ideal for indoor outdoor gatherings. The current owners transformed the former formal dining room into an additional bedroom by adding doors, you could use it as an office as well. Should you decide to make it a formal dining room again, just remove the doors. This allows you versatility to the layout. The split floor plan primary suite is a private retreat, showcasing exquisite tray ceilings and a fully renovated en suite bath with dual vanities, an expansive walk in shower, and two spacious walk in closets. A circular driveway offers convenient access to both the front and back of the home, while the detached two car garage provides ample parking, storage, and workshop . Recent updates include a brand new roof with skylights (2022), new vinyl fencing, updated appliances (2022), and replaced electrical panel boxes (2022). This exceptional home seamlessly blends character, modern updates, and an unbeatable locationdont miss the opportunity to make it yours!
Payment Calculator
- Principal & Interest -
- Property Tax $
- Home Insurance $
- HOA Fees $
- Monthly -
Features
Building and Construction
- Covered Spaces: 2.00
- Exterior Features: SprinklerIrrigation, Lighting, RainGutters, Storage
- Fencing: Vinyl
- Flooring: CeramicTile, Laminate, Vinyl
- Living Area: 2586.00
- Other Structures: Gazebo, Storage
- Roof: Shingle
Land Information
- Lot Features: CornerLot, OutsideCityLimits, OversizedLot, Landscaped
School Information
- High School: Deland High
- Middle School: Deland Middle
- School Elementary: Citrus Grove Elementary
Garage and Parking
- Garage Spaces: 2.00
- Open Parking Spaces: 0.00
- Parking Features: CircularDriveway, WorkshopInGarage
Eco-Communities
- Pool Features: InGround, Community
- Water Source: Public
Utilities
- Carport Spaces: 0.00
- Cooling: CentralAir, CeilingFans
- Heating: Central
- Pets Allowed: Yes
- Sewer: SepticTank
- Utilities: CableAvailable, ElectricityConnected, HighSpeedInternetAvailable
Amenities
- Association Amenities: Playground, Park, RecreationFacilities, TennisCourts
Finance and Tax Information
- Home Owners Association Fee Includes: Pools, RecreationFacilities
- Home Owners Association Fee: 250.00
- Insurance Expense: 0.00
- Net Operating Income: 0.00
- Other Expense: 0.00
- Pet Deposit: 0.00
- Security Deposit: 0.00
- Tax Year: 2024
- Trash Expense: 0.00
Other Features
- Appliances: BuiltInOven, Cooktop, Dishwasher, ElectricWaterHeater, Disposal, Range, Refrigerator
- Association Name: Teresa Smith
- Association Phone: 386-738-9470
- Country: US
- Furnished: Unfurnished
- Interior Features: BuiltInFeatures, TrayCeilings, CeilingFans, CrownMolding, CathedralCeilings, EatInKitchen, HighCeilings, OpenFloorplan, SplitBedrooms, Skylights, VaultedCeilings, WalkInClosets, SeparateFormalDiningRoom, Loft
- Legal Description: LOT 57 TRAILS WEST UNIT 4 MB 37 PGS 98-100 INC PER OR 4075 PG 0836 PER OR 6659 PG 1451
- Levels: One
- Area Major: 32724 - Deland
- Occupant Type: Owner
- Parcel Number: 38-16-30-18-04-0570
- The Range: 0.00
- Zoning Code: 01PUD
Similar Properties
Nearby Subdivisions
00
1705 Deland Area Sec 4 S Of K
Alexandria Pointe
Arroyo Vista
Azalea Walkplymouth
Bent Oaks Un 01
Bentley Green
Berkshires In Deanburg 041730
Berrys Ridge
Blue Lake Add Deland Lts 2760
Blue Lake Heights
Blue Lake Woods
Camellia Park Blk 107 Deland
Canopy At Blue Lake
Canopy Terrace
Country Club Estates
Cresswind At Victoria Gardens
Cresswind Deland Phase 1
Crestland Estates
Daytona
Daytona Park Estates
Daytona Park Estates Sec #e
Daytona Park Estates Sec A
Daytona Park Estates Sec B
Daytona Park Estates Sec D
Deland
Deland Area
Deland Area Sec 4
Deland Highlands
Deland Hlnds Add 06
Deland Mobile Homesites Unrec
Deltona
Domingo Reyes Estates Add 01
Domingo Reyes Grant
Doziers Blk 149 Deland
Eastbrook Ph 02
Elizabeth Park Blk 123 Pt Blk
Elizabeth Park Blk 123 & Pt Bl
Euclid Heights
Evergreen Terrace
Fairmont Estates Blk 128 Delan
Fern Park
Glen Eagles
Glen Eagles Golf Villa
Hords Resub Pine Heights Delan
Huntington Downs
Lago Vista I
Lake Lindley Village
Lake Molly Sub
Lake Ruby And Lake Byron
Lake Talmadge Lake Front
Lake Winnemissett Park
Lakes Of Deland Ph 01
Lakeshore Trails
Lakewood Park
Lakewood Park Ph 1
Lakewood Park Ph 2
Lakewood Park Phase 1
Land O Lakes Acres
Live Oak Park
Long Leaf Plantation
Magnolia Shores
Mt Vernon Heights
N/a
New England Village
None
North Ridge
Norwood 1st Add
Not In Subdivision
Not On List
Not On The List
Orange Court
Other
Parkmore Manor
Phippens Blks 129-130 & 135-13
Phippens Blks 129130 135136 D
Pine Hills Blks 8182 100 101
Plymouth Heights Deland
Plymouth Place
Reserve/victoria Ph 1
Reservevictoria Ph 1
Reservevictoriaph 1
Rogers Deland
Saddlebrook
Saddlebrook Sub
Saddlebrook Subdivision
Shady Meadow Estates
Shermans S 012 Blk 132 Deland
South Lake
South Rdg Villas Rep 2
Summer Woods
Sunshine Acres
Taylor Woods
The Reserve At Victoria
Trails West
Trails West Ph 02
Trails West Un 02
Trails West Unit 05
Trinity Gardens Phase 1
University Manor
University Terrace Deland
Victoria Gardens
Victoria Gardens Ph 6
Victoria Hills
Victoria Hills Ph 3
Victoria Hills Ph 4
Victoria Oaks Ph A
Victoria Oaks Ph B
Victoria Oaks Ph C
Victoria Oaks Phase B
Victoria Park
Victoria Park Inc 04
Victoria Park Inc Four Nw
Victoria Park Incr 3 Se
Victoria Park Increment 02
Victoria Park Increment 03
Victoria Park Increment 03 Nor
Victoria Park Increment 03 Sou
Victoria Park Increment 04 Nor
Victoria Park Increment 4 Nort
Victoria Park Increment 5 Nort
Victoria Park Northeast Increm
Victoria Park Se Increment 01
Victoria Park Southeast Increm
Victoria Park Southwest Increm
Victoria Park Sw Increment 01
Victoria Ph 2
Victoria Trails
Victoria Trls Northwest 7 2bb
Victoria Trls Northwest 7 Ph 2
Virginia Haven Homes 1st Add M
Waterford
Waterford Lakes Un 01
Wellington Woods
Westminster Wood
Winnemissett Oaks
Winnemissett Park

- One Click Broker
- 800.557.8193
- Toll Free: 800.557.8193
- billing@brokeridxsites.com









































