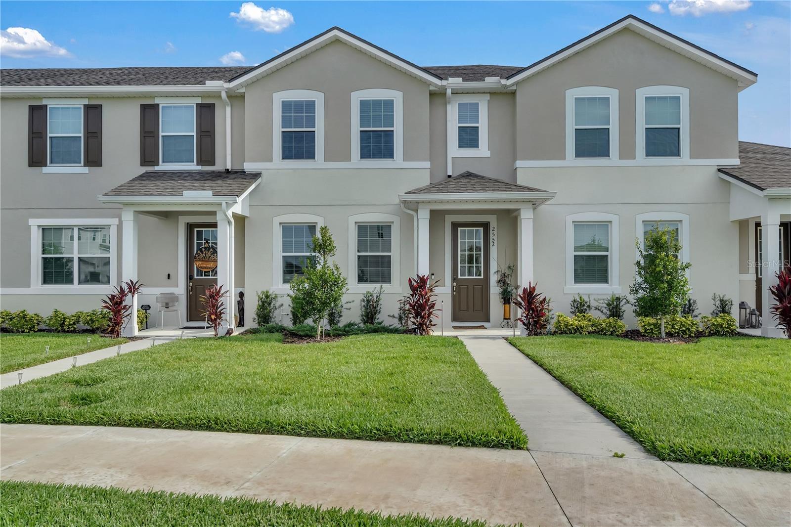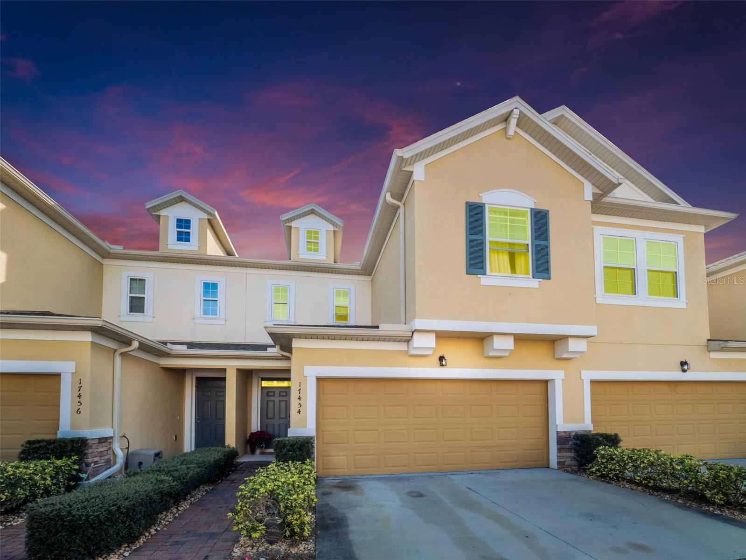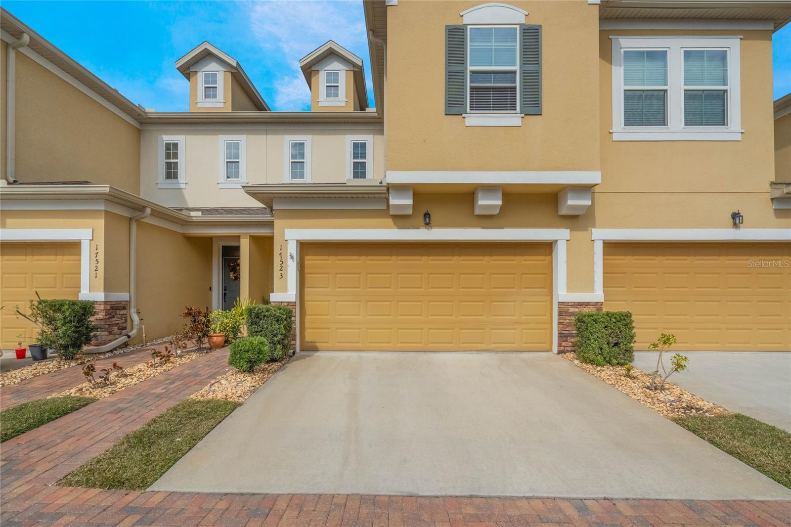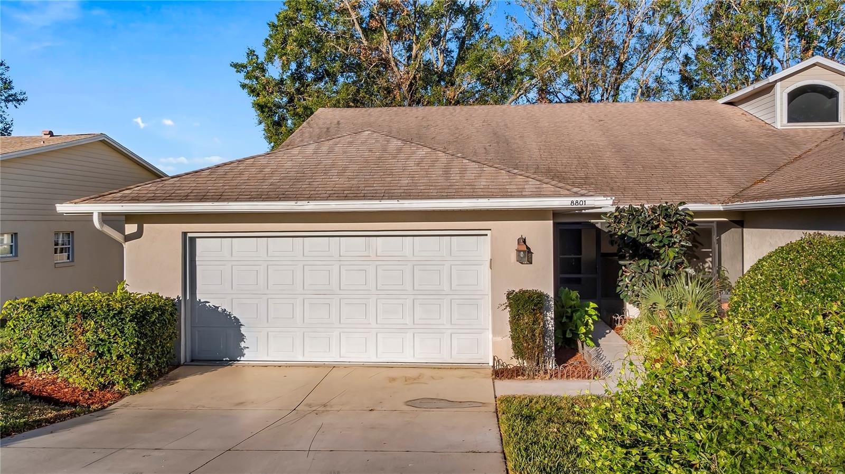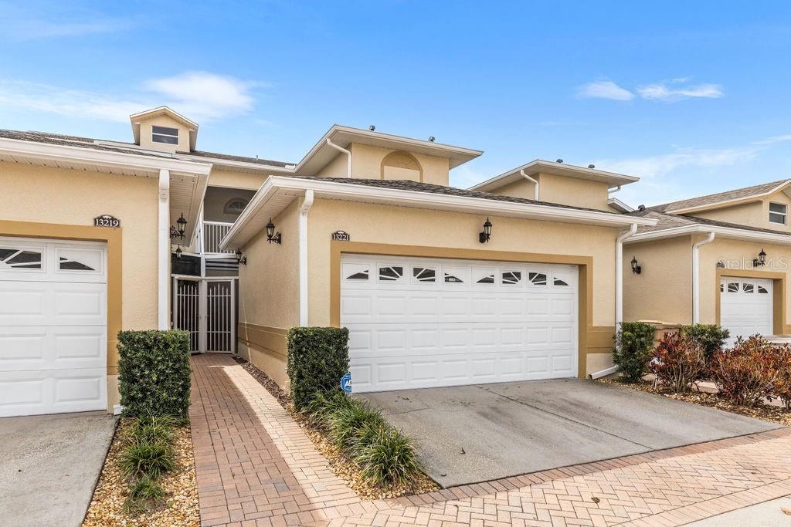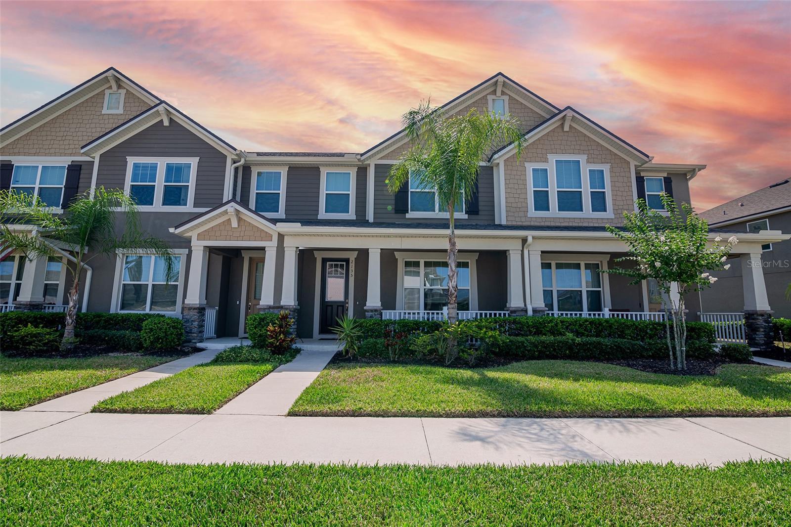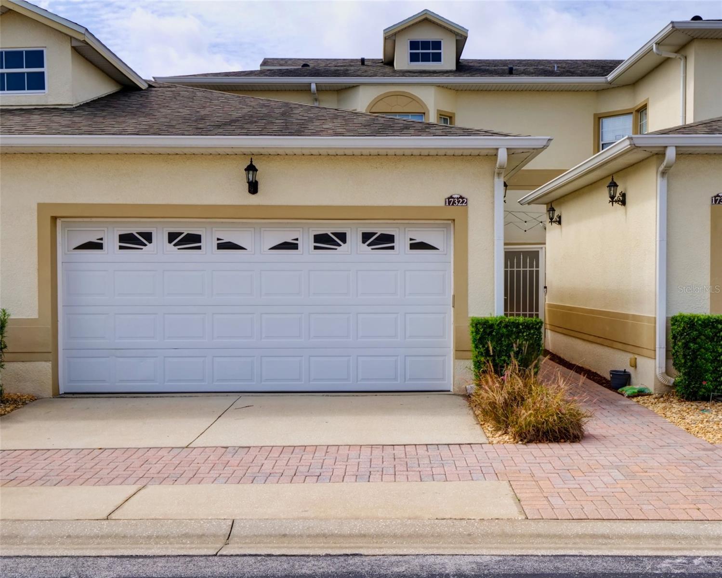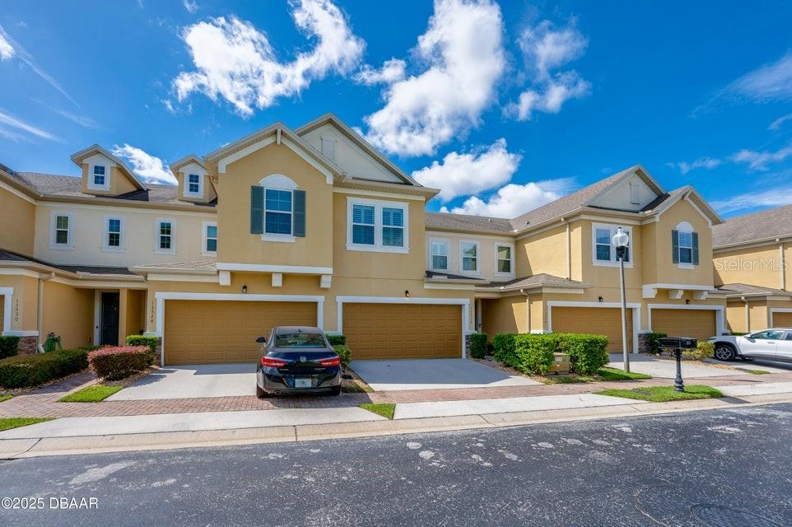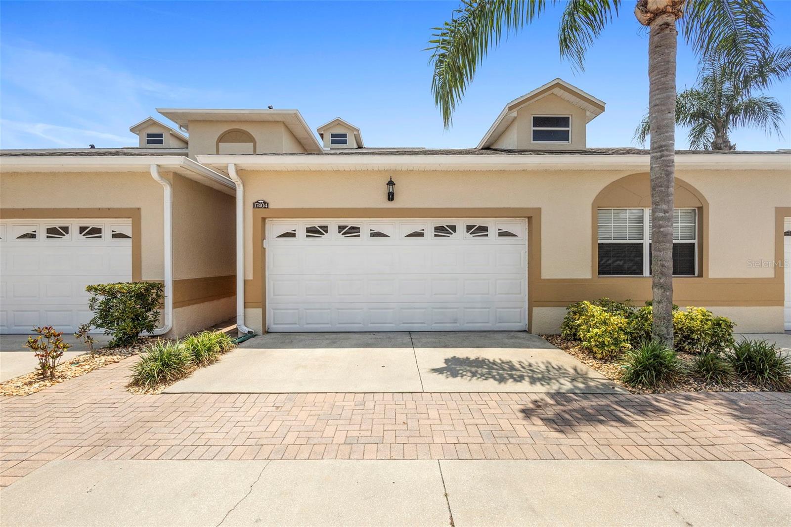13221 Fountainbleau Drive, Clermont, FL 34711
Property Photos

Would you like to sell your home before you purchase this one?
Priced at Only: $350,000
For more Information Call:
Address: 13221 Fountainbleau Drive, Clermont, FL 34711
Property Location and Similar Properties
- MLS#: O6283077 ( Residential )
- Street Address: 13221 Fountainbleau Drive
- Viewed: 6
- Price: $350,000
- Price sqft: $171
- Waterfront: No
- Year Built: 2006
- Bldg sqft: 2050
- Bedrooms: 3
- Total Baths: 4
- Full Baths: 3
- 1/2 Baths: 1
- Garage / Parking Spaces: 2
- Days On Market: 153
- Additional Information
- Geolocation: 28.5407 / -81.6666
- County: LAKE
- City: Clermont
- Zipcode: 34711
- Subdivision: Magnolia Pointe Sweetwater R
- Elementary School: Grassy Lake
- Middle School: Windy Hill
- High School: East Ridge
- Provided by: NEXTHOME LOTT PREMIER REALTY
- DMCA Notice
-
DescriptionOne or more photo(s) has been virtually staged. NO REAR NEIGHBORS!! Why settle for ordinary when you can have double the luxury? This beautifully upgraded 3 bedroom, 3.5 bath townhome in the gated, resort style community of Magnolia Pointe offers not onebut two spacious primary suites. Located just minutes from the Florida Turnpike, Orlando, Winter Garden, Clermont, and top attractions, convenience is just the beginning. Start your day on the screened in front patio, the perfect perch for morning coffee or sunset sips. Inside, an open concept living and dining space flows effortlessly for entertaining or relaxing, while the kitchen serves up generous counter space and storage galore. The first floor primary suite offers serious privacy with engineered hardwood floors, a grand walk in closet, luxurious en suite bath, and its own private patioplus, no rear neighbors. Downstairs also includes a 2 car garage, a convenient half bath, laundry area, and a spacious under stair storage closet for all your extras. Upstairs, youll find Primary Suite #2, complete with a full bath, oversized walk in closet, and private balcony. Theres also a large third bedroom, another full bathroom, and a versatile flex space that opens into a sunny enclosed bonus roomideal for an office, home gym, art studio, or whatever sparks your imagination. And lets talk about living a resort lifestyle: Magnolia Pointe offers unbeatable amenities including a sparkling pool, clubhouse, modern fitness center, basketball and tennis courts, and even private access to Johns Lakeperfect for fishing, boating, or paddleboarding after work. This home isnt just a place to liveits a lifestyle upgrade. And now, its offered at a new lower price. Dont miss your chance to live large in one of Clermonts most sought after communities. Schedule your private tour today before someone else snaps up your dream!
Payment Calculator
- Principal & Interest -
- Property Tax $
- Home Insurance $
- HOA Fees $
- Monthly -
Features
Building and Construction
- Covered Spaces: 0.00
- Exterior Features: Balcony, InWallPestControlSystem
- Flooring: Carpet, EngineeredHardwood, Tile
- Living Area: 2050.00
- Roof: Shingle
Land Information
- Lot Features: ConservationArea
School Information
- High School: East Ridge High
- Middle School: Windy Hill Middle
- School Elementary: Grassy Lake Elementary
Garage and Parking
- Garage Spaces: 2.00
- Open Parking Spaces: 0.00
- Parking Features: Driveway, Garage, GarageDoorOpener, Guest, Open, OffStreet
Eco-Communities
- Pool Features: Association, Community
- Water Source: Public
Utilities
- Carport Spaces: 0.00
- Cooling: CentralAir, CeilingFans
- Heating: Central
- Pets Allowed: CatsOk, DogsOk
- Sewer: PublicSewer
- Utilities: CableConnected, ElectricityAvailable, ElectricityConnected, PhoneAvailable, SewerAvailable, SewerConnected, UndergroundUtilities, WaterAvailable, WaterConnected
Amenities
- Association Amenities: BasketballCourt, Clubhouse, Gated, Playground, Park, Pool, RecreationFacilities, Security, TennisCourts
Finance and Tax Information
- Home Owners Association Fee Includes: MaintenanceGrounds, MaintenanceStructure, Pools, RecreationFacilities, ReserveFund, RoadMaintenance, Security, Trash
- Home Owners Association Fee: 300.00
- Insurance Expense: 0.00
- Net Operating Income: 0.00
- Other Expense: 0.00
- Pet Deposit: 0.00
- Security Deposit: 0.00
- Tax Year: 2024
- Trash Expense: 0.00
Other Features
- Appliances: Cooktop, Dishwasher, ElectricWaterHeater, Disposal, Microwave, Range, Refrigerator
- Country: US
- Interior Features: CeilingFans, MainLevelPrimary, SolidSurfaceCounters, UpperLevelPrimary, WalkInClosets
- Legal Description: MAGNOLIA POINTE SUB FROM SE COR OF TRACT E RUN S 72-57-14 W 124.17 FT, N 14-31-05 W 62.95 FT, S 75-28-55 W 23 FT, S 14-31-05 E 1 FT, S 75-28-55 W 24.36 FT FOR POB, CONT S 75-28-55 W 23.17 FT, N 14-31-05 W 78.50 FT, N 75-28-55 E 23.17 FT, S 14-31-05 E 78.50 FT TO POB PB 40 PGS 1-6, AKA BLDG 26 UNIT 3 SWEETWATER RIDGE TOWNHOMES AT MAGNOLIA POINTE UNRECORDED PLAT ORB 5267 PG 247 ORB 5906 PG 2072
- Levels: Two
- Area Major: 34711 - Clermont
- Occupant Type: Owner
- Parcel Number: 25-22-26-1300-00E-02603
- Possession: CloseOfEscrow
- The Range: 0.00
- Zoning Code: RESIDENTIAL - PUD
Similar Properties
Nearby Subdivisions
Clermont Clermont Yacht Club P
Clermont Clermont Yacht Club S
Clermont Tower Grove Sub
Clermont Yacht Club
Magnolia Pointe
Magnolia Pointe Sweetwater Ri
Magnolia Pointe - Sweetwater R
Magnolia Pointe Ph 1
Sweetwater Ridge Townhomes At
Townhomes Of Village Green
Townhomes Village
Waterbrooke Ph 1
Waterbrooke Ph 4
Waterbrooke Phase 6

- One Click Broker
- 800.557.8193
- Toll Free: 800.557.8193
- billing@brokeridxsites.com


















































