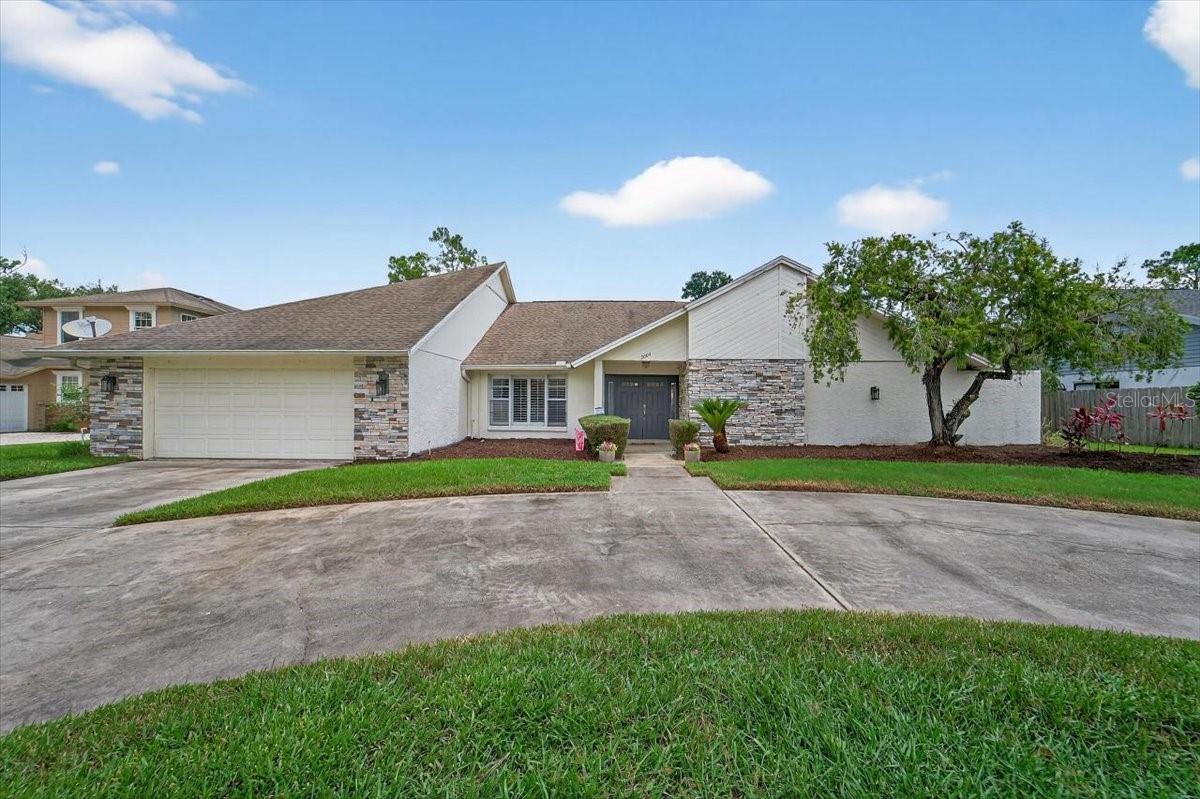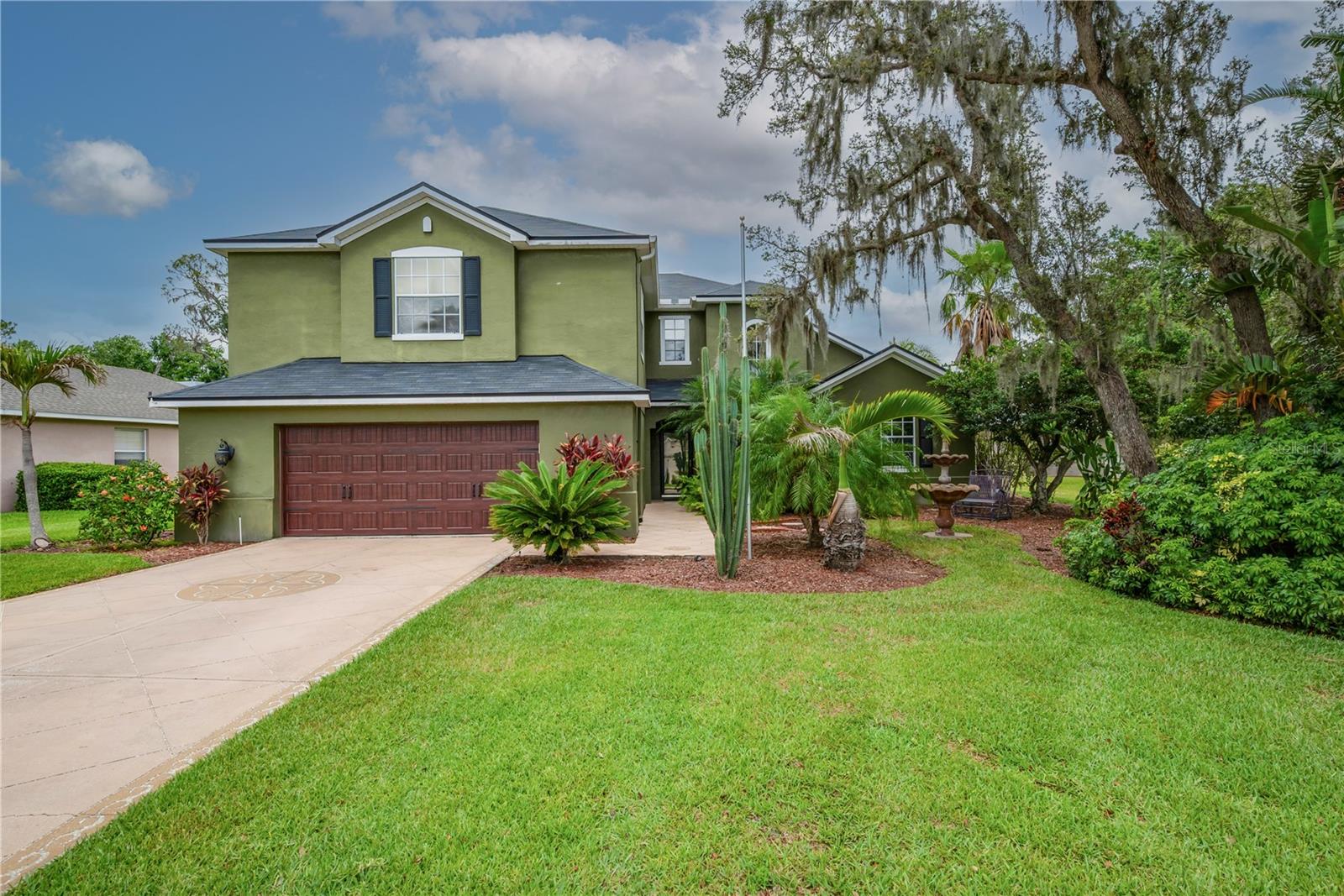2823 Clubhouse Drive, Plant City, FL 33566
Property Photos

Would you like to sell your home before you purchase this one?
Priced at Only: $499,900
For more Information Call:
Address: 2823 Clubhouse Drive, Plant City, FL 33566
Property Location and Similar Properties
- MLS#: TB8352538 ( Residential )
- Street Address: 2823 Clubhouse Drive
- Viewed: 6
- Price: $499,900
- Price sqft: $137
- Waterfront: No
- Year Built: 1993
- Bldg sqft: 3652
- Bedrooms: 4
- Total Baths: 3
- Full Baths: 3
- Garage / Parking Spaces: 3
- Days On Market: 155
- Additional Information
- Geolocation: 27.9833 / -82.1647
- County: HILLSBOROUGH
- City: Plant City
- Zipcode: 33566
- Subdivision: Walden Lake Unit 27 Ph 1
- Elementary School: Walden Lake
- Middle School: Tomlin
- High School: Plant City
- Provided by: KELLER WILLIAMS-PLANT CITY
- DMCA Notice
-
DescriptionHighly coveted 4 bedroom, 3 bathroom pool home with a 3 car garage in Walden Lake. This meticulously maintained home is nestled in a park like setting on sought after Clubhouse Drive, offering privacy and serenity while remaining close to community amenities. The grand foyer welcomes you with views through the living room to the pool and backyard. An elegant dining room flows seamlessly into the chef inspired kitchen, featuring Corian countertops, ample cabinetry, and a spacious design perfect for entertaining. Overlooking the light filled family room, the kitchen also offers bar seating and a dinette, making it the ideal hub for daily life. Designed for maximum flexibility, this desirable 3 way split floor plan ensures privacy for everyone. A bathroom with lanai access makes poolside gatherings effortless. The owners retreat boasts private lanai access, double walk in closets, dual vanities, a luxurious garden tub, and a spacious shower. Step outside to the expansive lanai, perfect for entertaining, or take a refreshing dip in the pool and spa. The backyard is a gardener's dream, complete with meandering paths and pergolas, providing a tranquil canvas to create your personal oasis. Seller is offering a one year home warranty for peace of mind. Embrace the Walden Lake lifestyle with miles of scenic walking and biking trails, a waterfront park, and a welcoming playground. Call today to schedule your private tour. Tub jets do not work and are not warranted.
Payment Calculator
- Principal & Interest -
- Property Tax $
- Home Insurance $
- HOA Fees $
- Monthly -
Features
Building and Construction
- Covered Spaces: 0.00
- Exterior Features: SprinklerIrrigation
- Flooring: Laminate, Tile
- Living Area: 2455.00
- Roof: Shingle
Land Information
- Lot Features: CityLot, Flat, Level, Landscaped
School Information
- High School: Plant City-HB
- Middle School: Tomlin-HB
- School Elementary: Walden Lake-HB
Garage and Parking
- Garage Spaces: 3.00
- Open Parking Spaces: 0.00
- Parking Features: Garage, GarageDoorOpener
Eco-Communities
- Pool Features: Gunite, InGround, ScreenEnclosure
- Water Source: Public
Utilities
- Carport Spaces: 0.00
- Cooling: CentralAir, CeilingFans
- Heating: Central, Electric
- Pets Allowed: Yes
- Sewer: PublicSewer
- Utilities: CableAvailable, HighSpeedInternetAvailable, MunicipalUtilities, UndergroundUtilities
Finance and Tax Information
- Home Owners Association Fee: 45.00
- Insurance Expense: 0.00
- Net Operating Income: 0.00
- Other Expense: 0.00
- Pet Deposit: 0.00
- Security Deposit: 0.00
- Tax Year: 2024
- Trash Expense: 0.00
Other Features
- Appliances: Dishwasher, Disposal, Microwave, Range, Refrigerator, Washer
- Country: US
- Interior Features: CeilingFans, CentralVacuum, HighCeilings
- Legal Description: WALDEN LAKE UNIT 27 PHASE 1 LOT 14 BLOCK 1 AND THAT PART OF UNPLATTED LAND ABUTTING THEREON DESC AS: BEG AT NW COR OF LOT 14 BLOCK 1 OF SD SUB THN ON EXT OF N BDRY THEREOF N 85 DEG 53 MIN 10 SEC W 60.20 FT THN S 00 DEG 18 MIN 16 SEC W 100.44 FT THN S 89 DEG 16 MIN 14 SEC E 59.35 FT TO SW COR OF SD LOT 14 THN N 00 DEG 43 MIN 46 SEC E ALG W BDRY OF LOT 14 96.88 FT TO POB
- Levels: ThreeOrMore
- Area Major: 33566 - Plant City
- Occupant Type: Owner
- Parcel Number: 203274-2378
- The Range: 0.00
- Zoning Code: PD
Similar Properties
Nearby Subdivisions
Alterra
Country Hills
Country Hills Unit One C
Country Hills Unit Two B
Dubois Estates
Eastridge Preserve Sub
Fallow Field Platted Sub
Hamilton Acres
Holloway Landing
Replat Walden Lake
Shackelford Estates
Sparkman Oaks
The Paddocks Ph Ii
Trapnell Oaks Platted Sub
Twin Oaks
Unplatted
Walden Lake
Walden Lake Aston Woods
Walden Lake Fairway Estates Un
Walden Lake Unit 27 Ph 1
Walden Lake Unit 33 4
Walden Lakepaddocks
Walden Lakethe Paddocks Ph Ii
Walden Pointe
Walden Reserve
Whispering Woods Ph 1
Wiggins Estates
Woodards Manor

- One Click Broker
- 800.557.8193
- Toll Free: 800.557.8193
- billing@brokeridxsites.com















































































