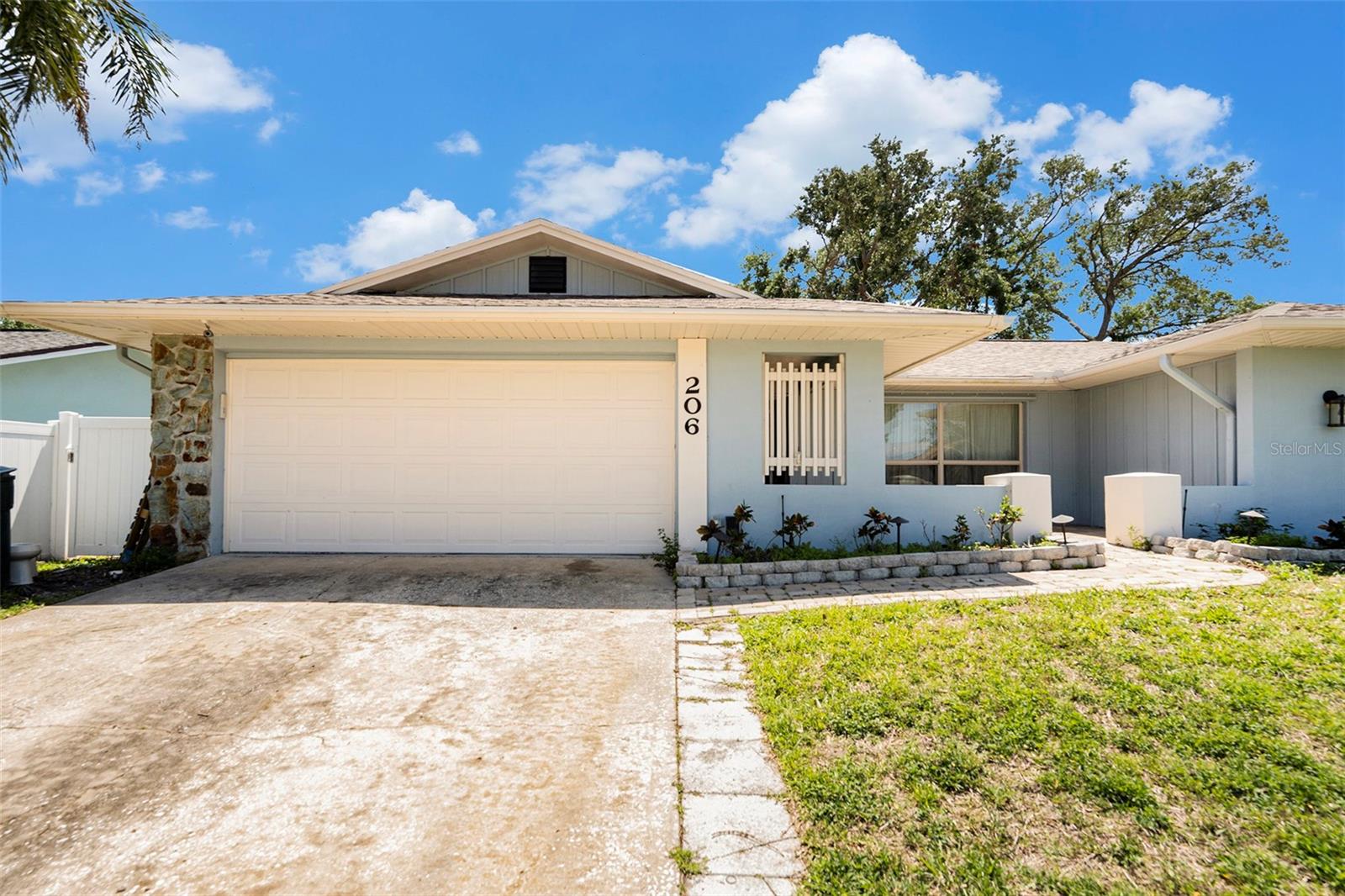2195 Glen Drive, Safety Harbor, FL 34695
Property Photos

Would you like to sell your home before you purchase this one?
Priced at Only: $400,000
For more Information Call:
Address: 2195 Glen Drive, Safety Harbor, FL 34695
Property Location and Similar Properties
- MLS#: TB8350258 ( Residential )
- Street Address: 2195 Glen Drive
- Viewed: 1
- Price: $400,000
- Price sqft: $185
- Waterfront: No
- Year Built: 1973
- Bldg sqft: 2163
- Bedrooms: 3
- Total Baths: 2
- Full Baths: 2
- Garage / Parking Spaces: 2
- Days On Market: 98
- Additional Information
- Geolocation: 28.0088 / -82.688
- County: PINELLAS
- City: Safety Harbor
- Zipcode: 34695
- Subdivision: Harbor Heights Estates
- Provided by: KELLER WILLIAMS TAMPA PROP.
- DMCA Notice
-
DescriptionJust reduced $25,000! This freshly painted 3 bedroom, 2 bathroom pool home offers a flexible floorplan to accommodate your lifestyle and needs. The welcoming front patio and entry way opens to a large living room with neutral laminate flooring which carries throughout the home. Three well sized bedrooms and a full bath are situated to the right of the living room. A formal dining room (or flex space) sits off the living room and is adjacent to the large eat in kitchen. The kitchen includes a stainless steel appliance package (side by side refrigerator, smooth top range and dishwasher). The second bath with walk in shower and utility room lead to a two car garage with plenty of room for two vehicles and storage. French doors in the kitchen lead to a fantastic covered pool and lanai with plenty of seating and entertaining area. Beyond the pool cage, there is plenty of fenced yard for your enjoyment. Solar panels are owned outright, NO LEASE OR PAYOFF. The current seller has completed the necessary paperwork and insurance for Duke Energy Net Metering which may provide significant energy savings. Recent updates and upgrades include Roof in 2020, HVAC in 2022 and new AC ductwork in 2024. Harbor Heights is less than mile to Phillippe Park, minutes to fantastic retail, restaurants and the world famous Safety Harbor Resort and Spa. Clearwater Beach is less than 15 miles away, as are both Tampa International and St. Pete/Clearwater International Airports.
Payment Calculator
- Principal & Interest -
- Property Tax $
- Home Insurance $
- HOA Fees $
- Monthly -
Features
Building and Construction
- Covered Spaces: 0.00
- Flooring: Carpet, Laminate
- Living Area: 1380.00
- Roof: Shingle
Garage and Parking
- Garage Spaces: 2.00
- Open Parking Spaces: 0.00
Eco-Communities
- Pool Features: Gunite, InGround
- Water Source: None
Utilities
- Carport Spaces: 0.00
- Cooling: CentralAir, CeilingFans
- Heating: Central
- Sewer: PublicSewer
- Utilities: MunicipalUtilities, WaterNotAvailable
Finance and Tax Information
- Home Owners Association Fee: 0.00
- Insurance Expense: 0.00
- Net Operating Income: 0.00
- Other Expense: 0.00
- Pet Deposit: 0.00
- Security Deposit: 0.00
- Tax Year: 2024
- Trash Expense: 0.00
Other Features
- Appliances: Dryer, Dishwasher, ElectricWaterHeater, Range, Refrigerator, Washer
- Country: US
- Interior Features: CeilingFans, MainLevelPrimary
- Legal Description: HARBOR HEIGHTS ESTATES BLK B, LOT 25
- Levels: One
- Area Major: 34695 - Safety Harbor
- Occupant Type: Vacant
- Parcel Number: 34-28-16-35928-002-0250
- The Range: 0.00
Similar Properties
Nearby Subdivisions
Bay Towne
Bay Woods
Bay Woodsunit I
Bayfront Manor
Bayview Cottage Colony Rep
Beacon Place East
Beacon Place East Unit One
Briar Creek Mobile Home Commun
Briarwood
Chevy Chase Estates Ph Two
Country Villas-unit Two
Country Villasunit Two
Creekside Sub
Del Oro Shores
Del Oro Shores Lot 11
Edge Water Reserve
Espiritu Santo Spgs
Georgetown East Lot 98
Green Spgs
Harbor Heights Estates
Harbor Heights Estates Rep
Harbor Oaks Estates
Harbor Woods Village 2nd Add
Hillcrest Acres
Huntington Trails Ph 1
Iron Age Street
La Forest At Green Spgs The Gr
Lincoln Highlands Rep
None
North Bay Hills
North Bay Hills Rep
Old Harbor Place
Park Heights
Philippe Bay
Philippe Pointe
Rainbow Farms
Safety Harbor Heights
Seminole Park Rev
South Green Spgs Rep
Spring Park Rev
Weatherstone

- One Click Broker
- 800.557.8193
- Toll Free: 800.557.8193
- billing@brokeridxsites.com




































